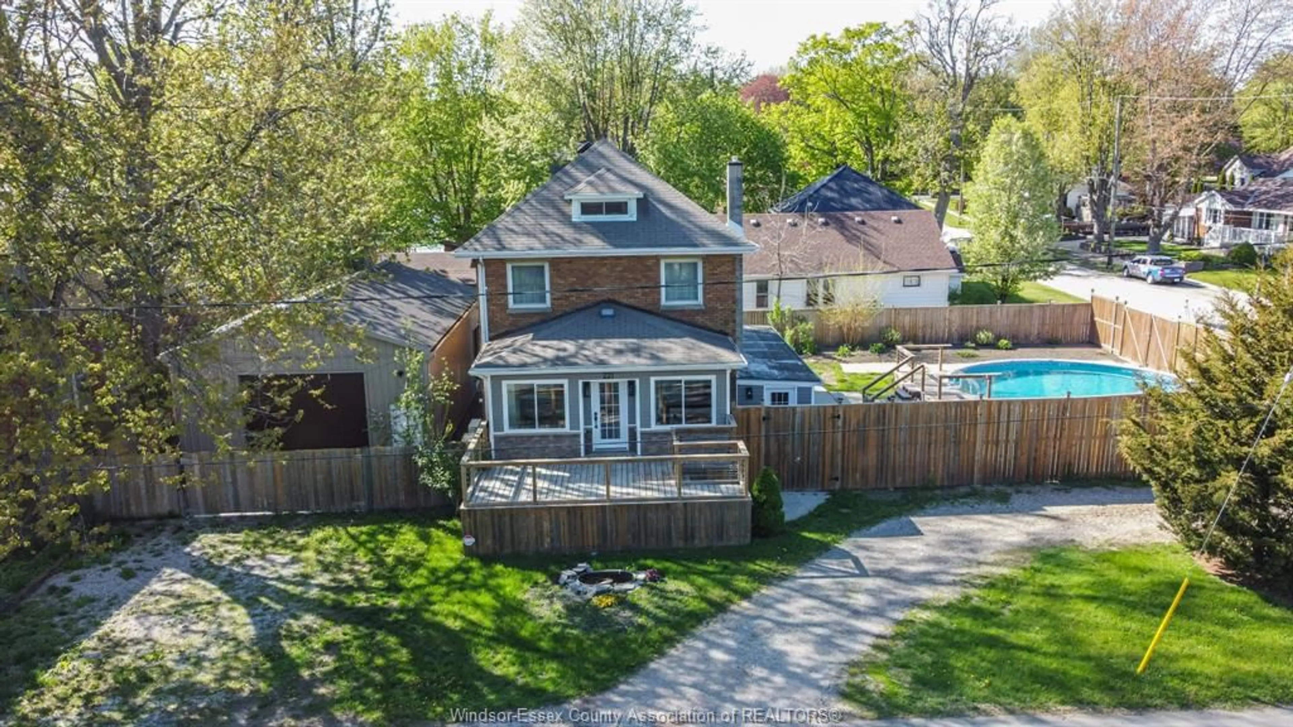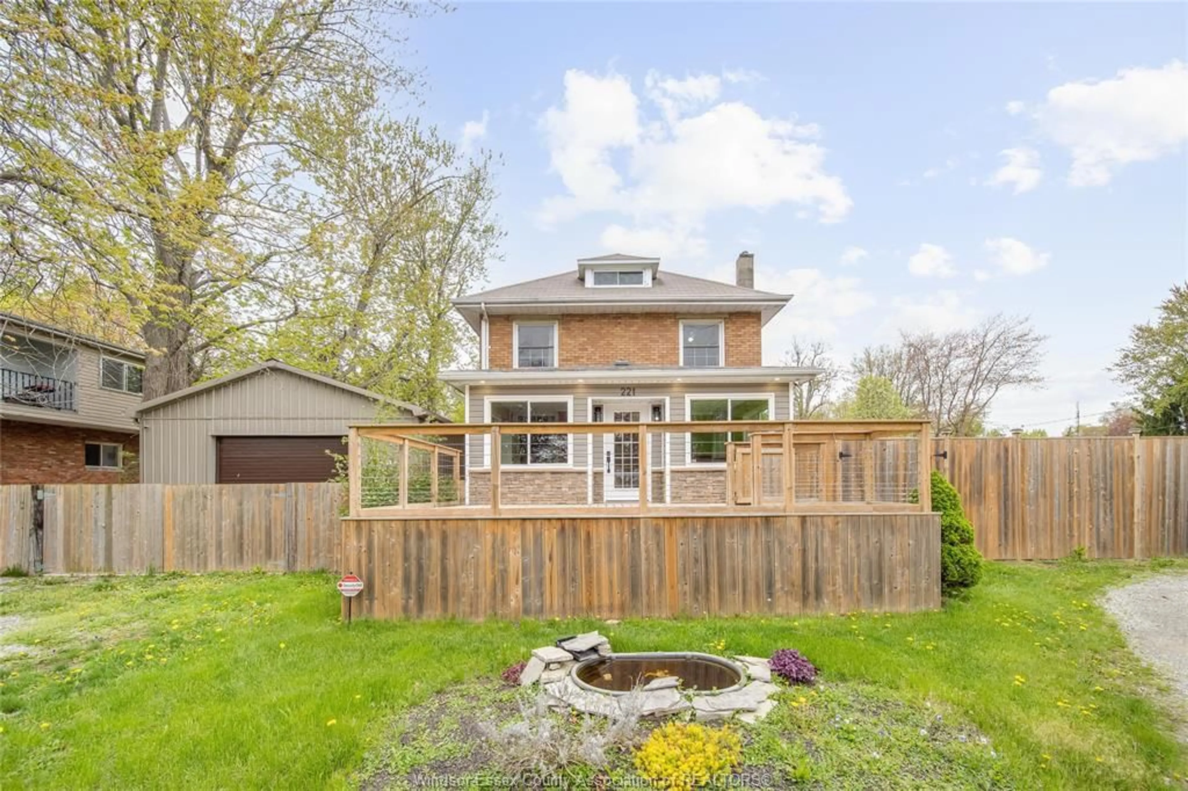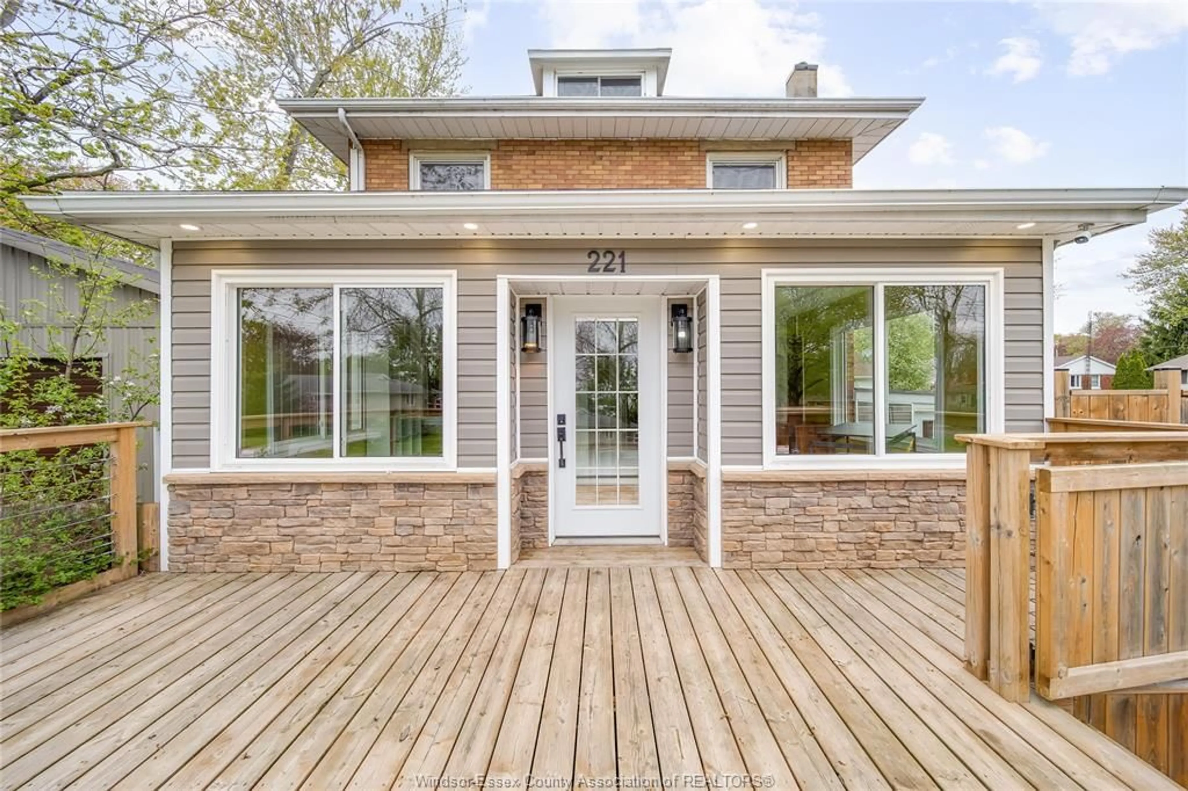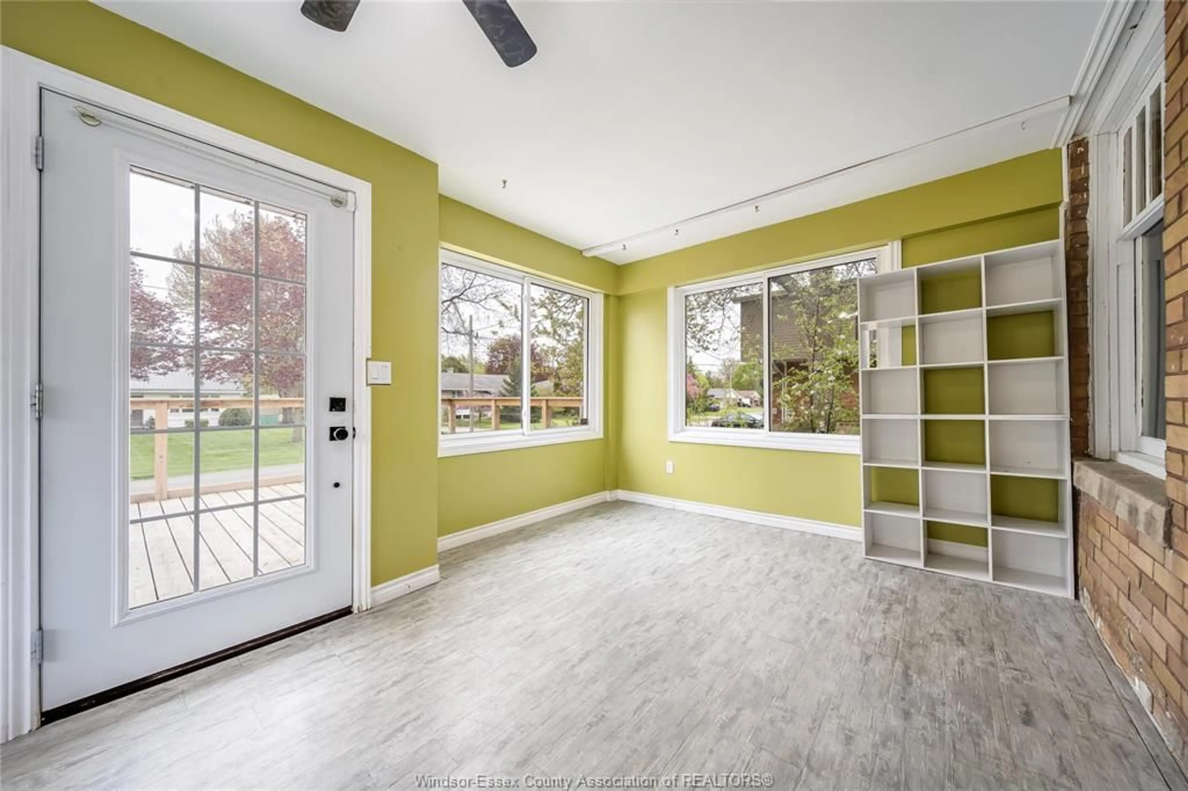Contact us about this property
Highlights
Estimated ValueThis is the price Wahi expects this property to sell for.
The calculation is powered by our Instant Home Value Estimate, which uses current market and property price trends to estimate your home’s value with a 90% accuracy rate.Not available
Price/Sqft-
Est. Mortgage$2,787/mo
Tax Amount (2023)$3,267/yr
Days On Market2 days
Description
TURNKEY WITH MAJOR UPDATES! THIS STUNNING 2 ½-STORY HOME HAS BEEN THOUGHTFULLY UPDATED, FEATURING 4 SPACIOUS BEDROOMS AND 3 FULL BATHROOMS. THE 40X24-FOOT WORKSHOP (2022) IS FULLY CODE-COMPLIANT, COMPLETE WITH HIGH CEILINGS, FRONT AND REAR GARAGE DOORS, IN-FLOOR HEATING, AND HOIST PADS. ENJOY THE FULLY RENOVATED BASEMENT (2020) WITH NEW FLOORING, PLUMBING, ELECTRICAL, AND SPRAY FOAM INSULATION. THE HOME IS GENERAC-READY WITH A 200-AMP UNDERGROUND SERVICE (2022) AND NEW HEAT PUMPS (2022). ADDITIONAL UPDATES INCLUDE A GAS WATER HEATER (2015), POOL (2022) AND A/C (2016). IDEALLY LOCATED IN A DESIRABLE NEIGHBORHOOD WITH EASY ACCESS TO SCHOOLS, SHOPPING, AND PARKS.
Property Details
Interior
Features
MAIN LEVEL Floor
KITCHEN / DINING COMBO
3 PC. BATHROOM
LIVING ROOM
SUNROOM
Property History
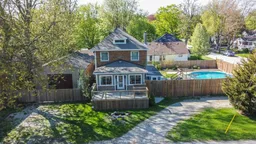 50
50
