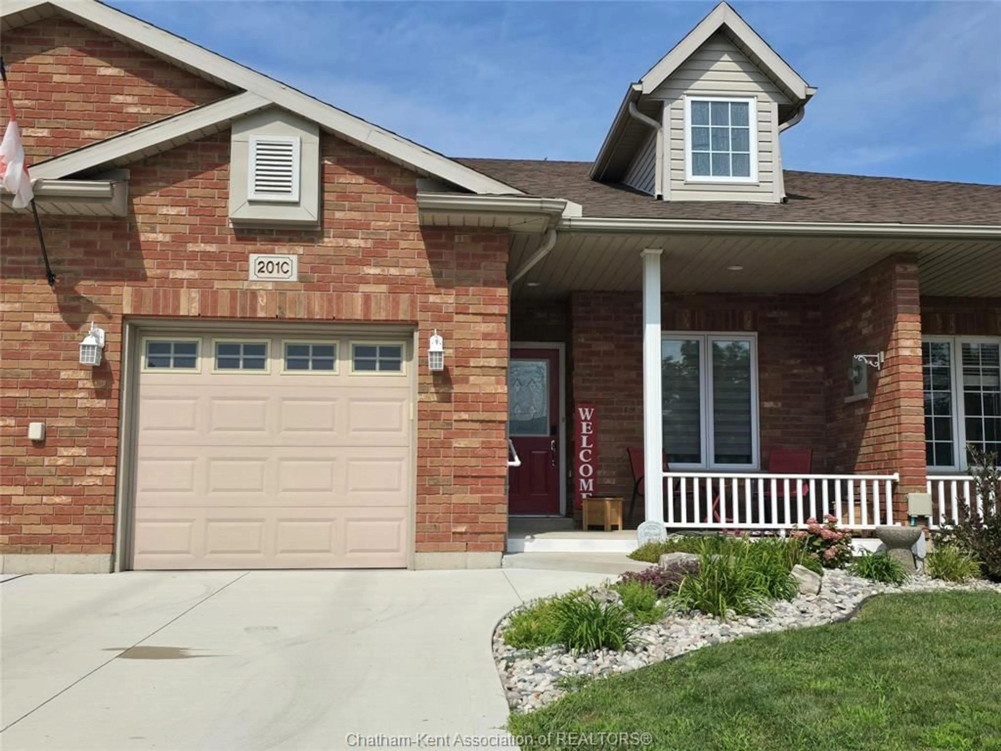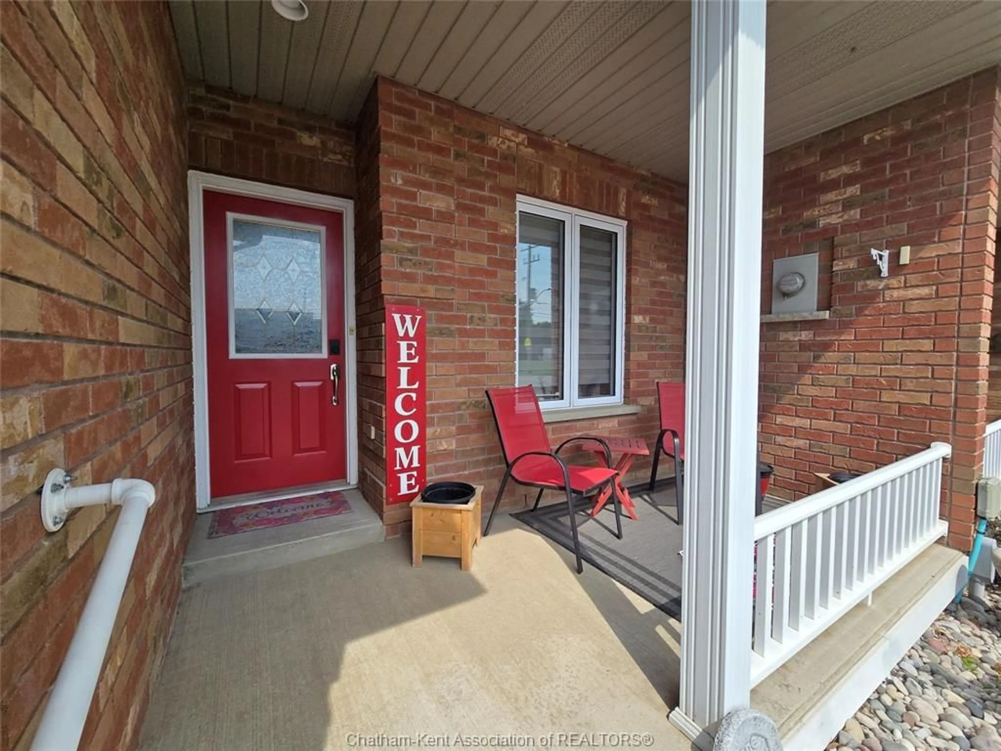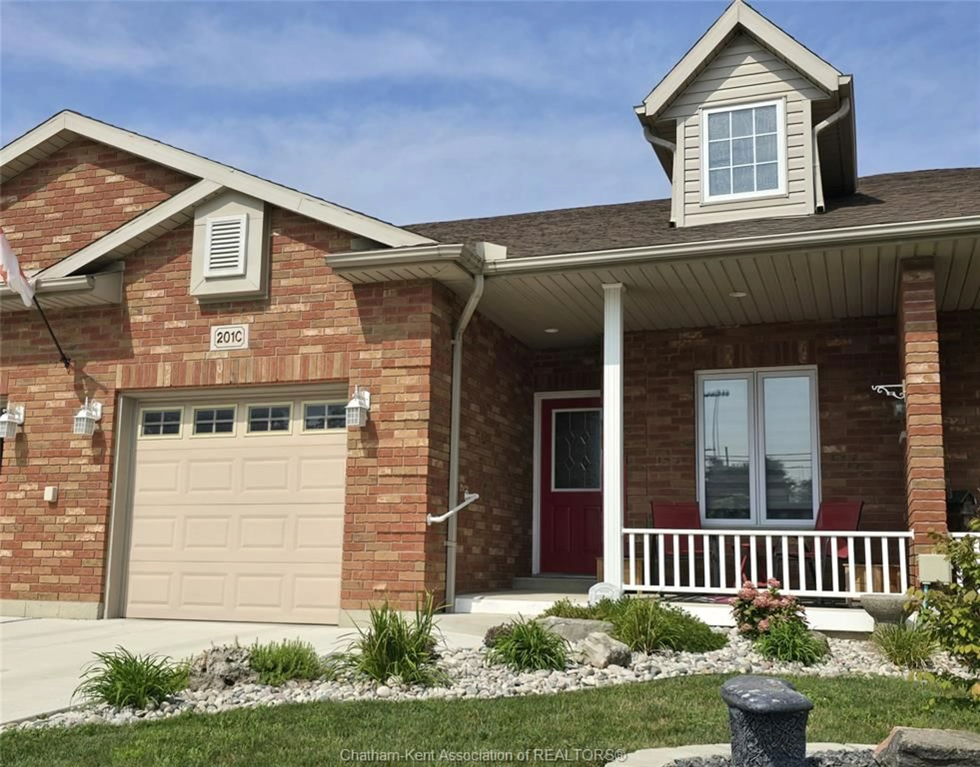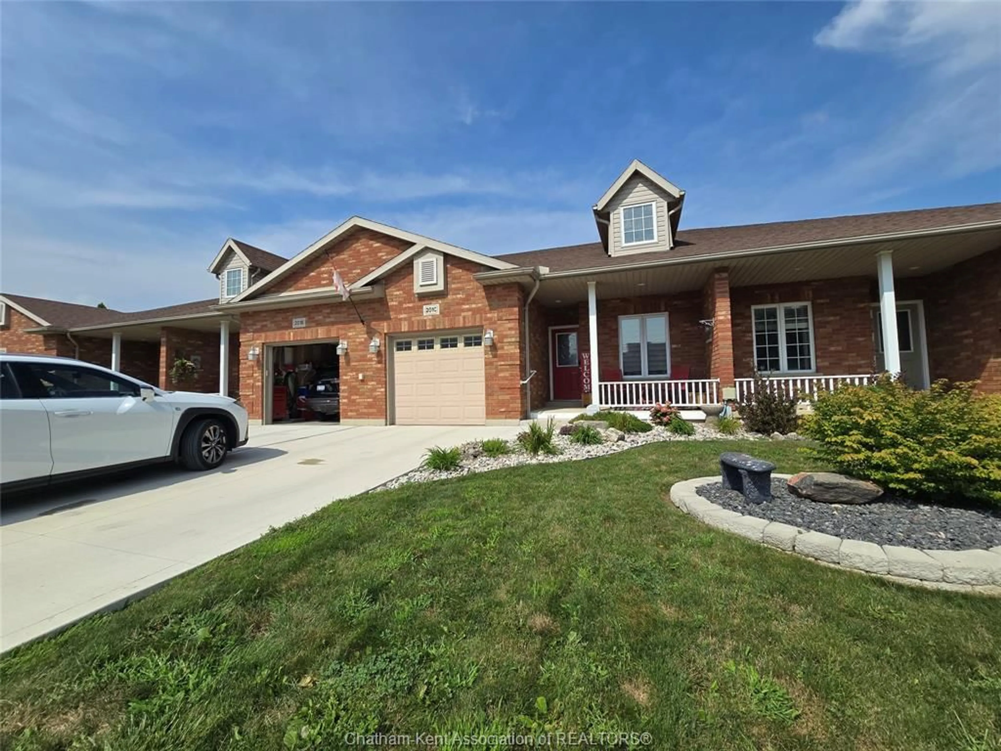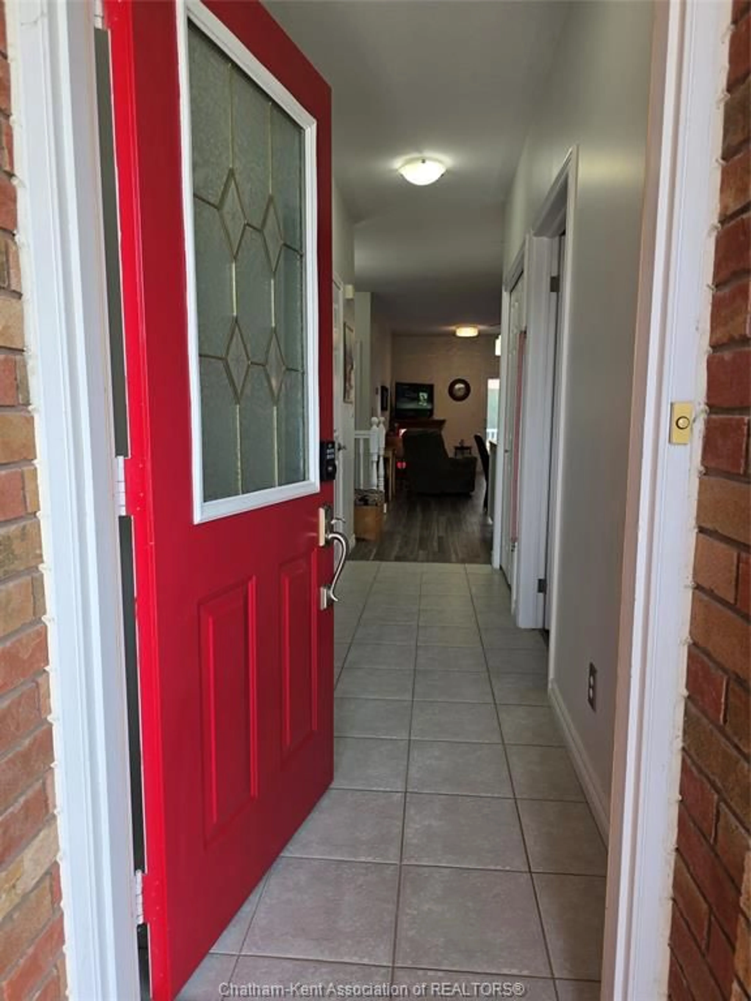201C CHATHAM St, Blenheim, Ontario N0P 1A0
Contact us about this property
Highlights
Estimated valueThis is the price Wahi expects this property to sell for.
The calculation is powered by our Instant Home Value Estimate, which uses current market and property price trends to estimate your home’s value with a 90% accuracy rate.Not available
Price/Sqft-
Monthly cost
Open Calculator
Description
Easy Living in Charming Blenheim! Welcome to this solid 2+1 bedroom, 2.5 bath townhome with a fully finished lower level — offering comfort, convenience, and pride of ownership throughout. The main floor features an open-concept layout with a beautifully updated kitchen (2019–2023), dining area, and living space/electric fireplace that opens onto a fully fenced, maintenance-free backyard with a 12x24 deck (2020) — perfect for entertaining. The spacious primary bedroom is complemented by a large 3pc bath with hidden laundry area. You’ll also find a welcoming foyer, 2pc powder room, front bedroom, and inside access to the attached 11.11x19.7 garage. The lower level expands your living space with a generous family room with gas fireplace, hobby area, cold storage room, additional bedroom, 3pc bath, and utility/storage area. Recent updates include shingles, furnace, A/C (2018), Hot water tank (2018) Appliances (2018), Main floor flooring (2020), Driveway (2023), Energy audit completed (2018). Built by First Family Homes, this property is conveniently located close to everything Blenheim has to offer — shopping, parks, walking paths, community pool, Lake Erie and more! VPP required!
Property Details
Interior
Features
MAIN LEVEL Floor
FAMILY ROOM
16.5 x 13.6KITCHEN
13.6 x 12FOYER
13.8 x 3.112 PC. BATHROOM
5.3 x 3.9Exterior
Features
Property History
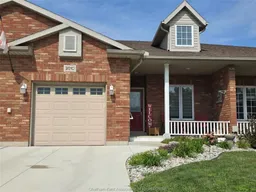 50
50
