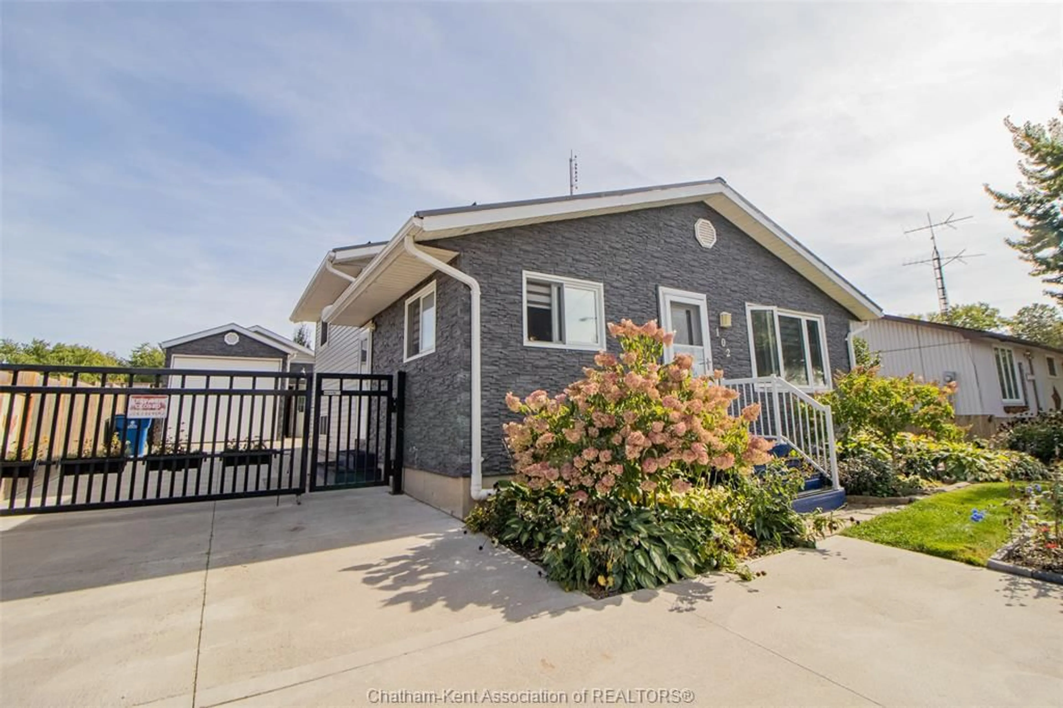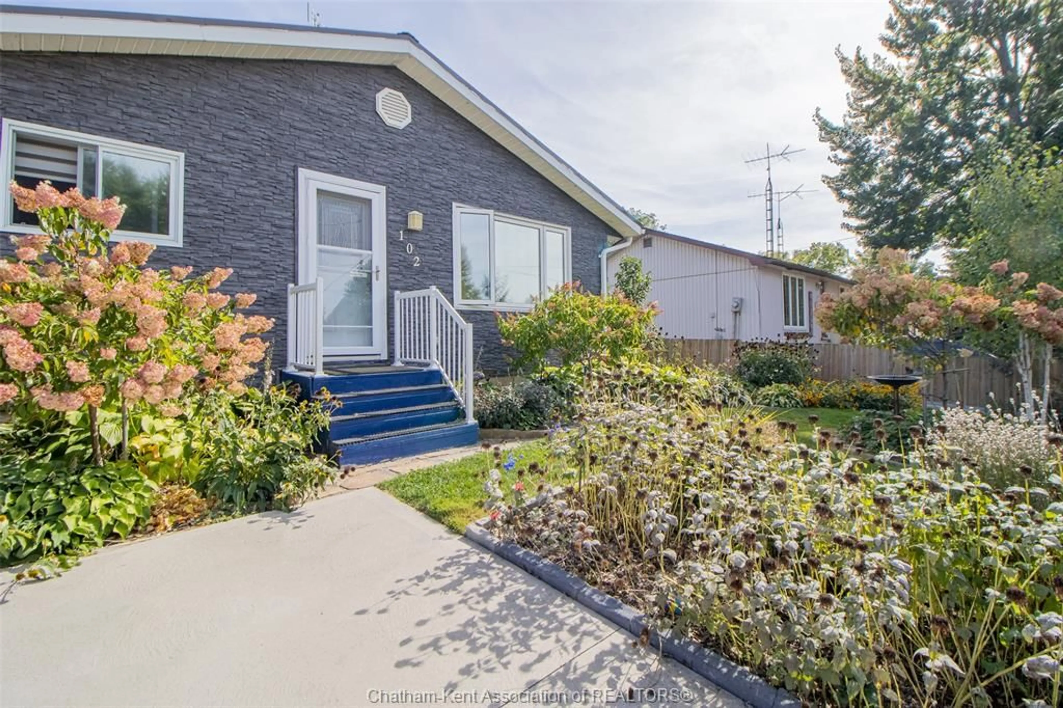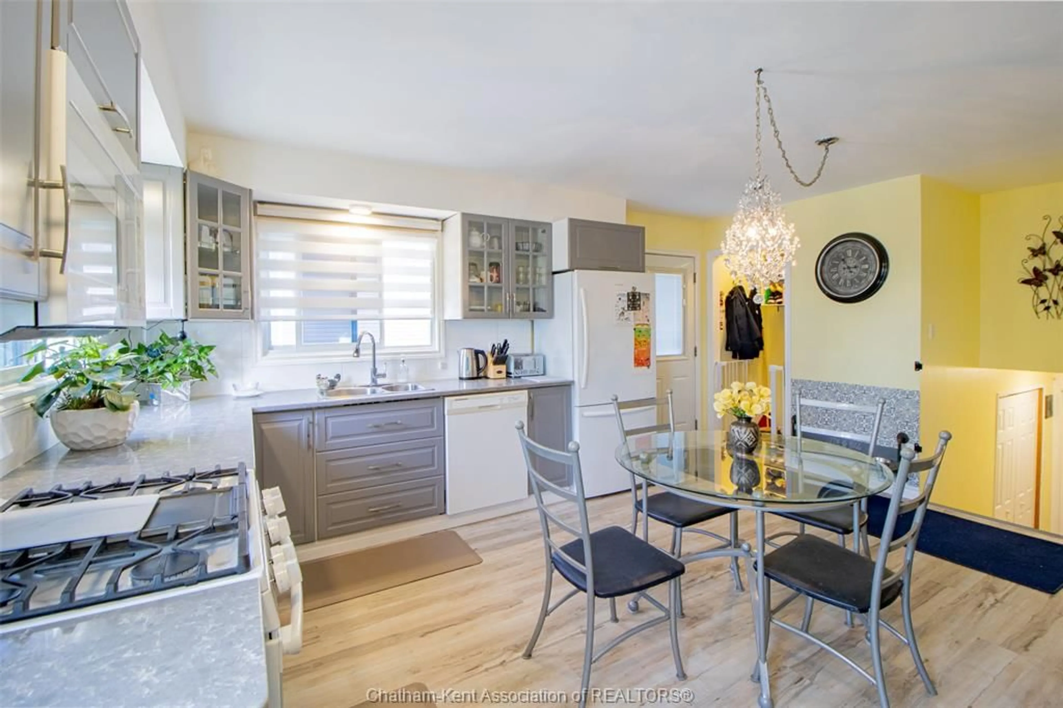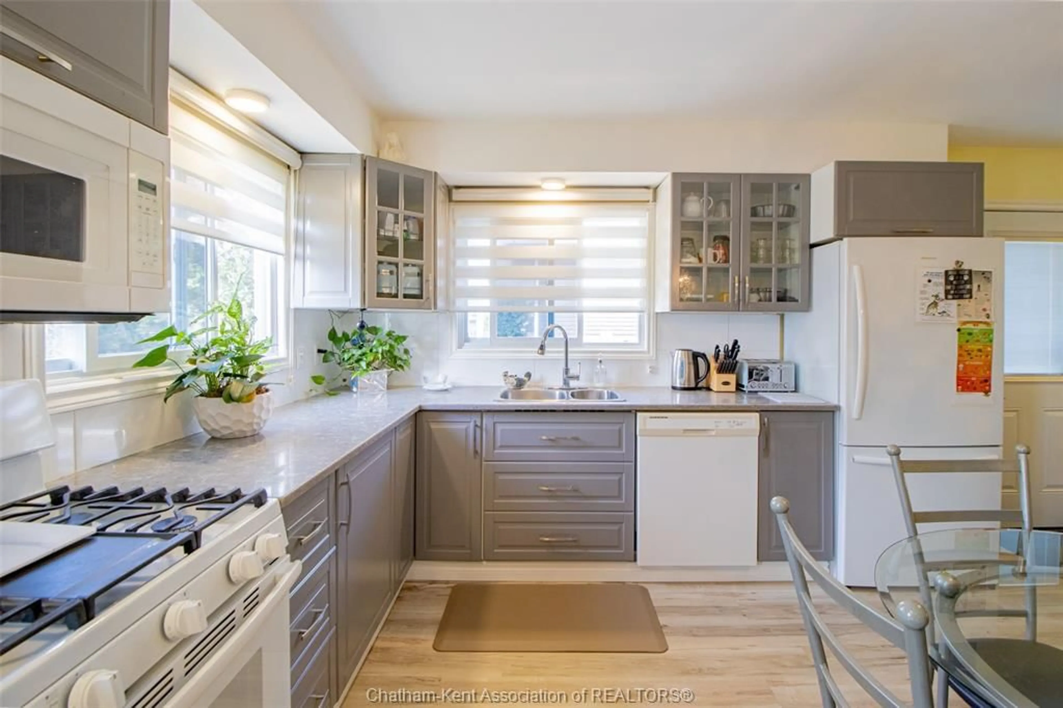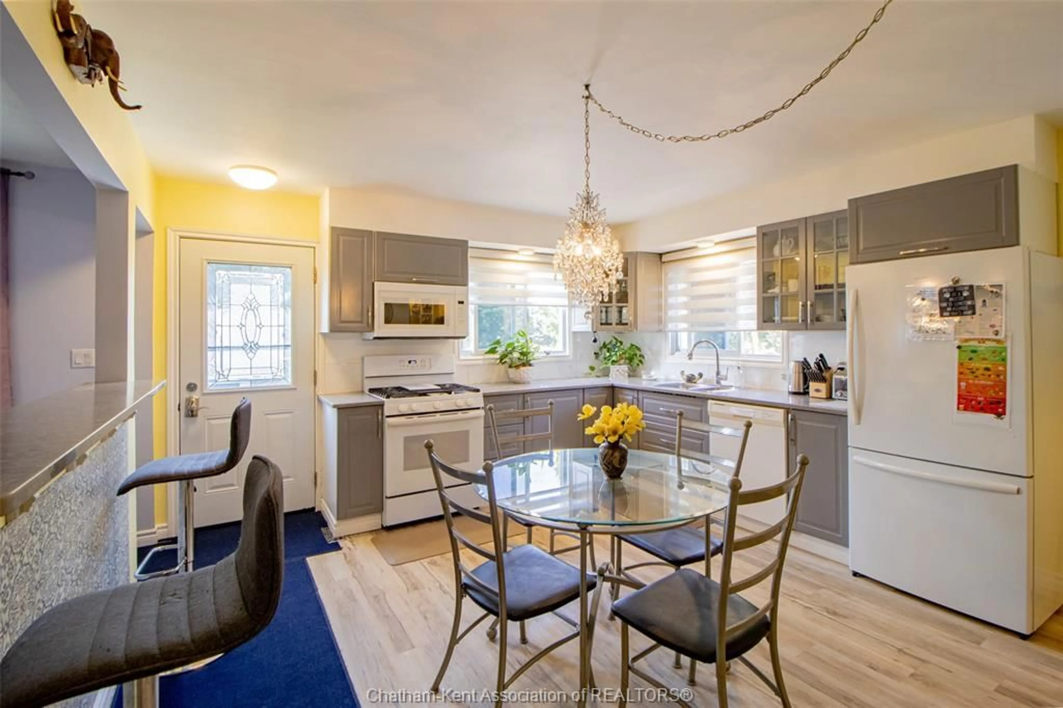Contact us about this property
Highlights
Estimated valueThis is the price Wahi expects this property to sell for.
The calculation is powered by our Instant Home Value Estimate, which uses current market and property price trends to estimate your home’s value with a 90% accuracy rate.Not available
Price/Sqft-
Monthly cost
Open Calculator
Description
UPDATES GALORE! 9YRS OR LESS! Welcome to this beautifully landscaped 3 level backsplit with a detached garage, located in the quiet town of Blenheim on a dead end street. This well-maintained home offers 3 spacious bedrooms and a 4 pc bathroom on the upper level. The main floor features an updated eat-in kitchen (7 yrs old) complete with quartz countertops, a pantry area, and plenty of workspace, alongside a cozy living room with a gas fireplace. The lower level offers a generous family room with an electric fireplace, a 3 pc bathroom, laundry area, and convenient crawl space accessible for all your storage. Outside, the detached garage with hydro is fully functional for parking but is currently being used as a finished rec space with insulation, drywall, flooring and hydro, plus a separate storage area for tools. The yard is designed for low maintenance and enjoyment, featuring gardens, sitting areas, and a screened-in patio off the garage. Updates in the past 9 years include: hot water tank, furnace, air conditioner, steel roof, siding, eavestroughs, concrete driveway, kitchen, bathroom vanities, insulation, some updated windows, city water back up sump pump, LVP flooring, carpets.. the list goes on!! Nothing left to do but move in and enjoy this charming home!
Property Details
Interior
Features
MAIN LEVEL Floor
KITCHEN / DINING COMBO
16 x 13LIVING ROOM / FIREPLACE
16 x 14Exterior
Features
Property History
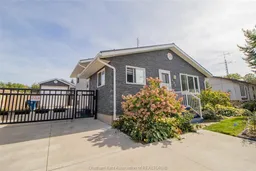 35
35
