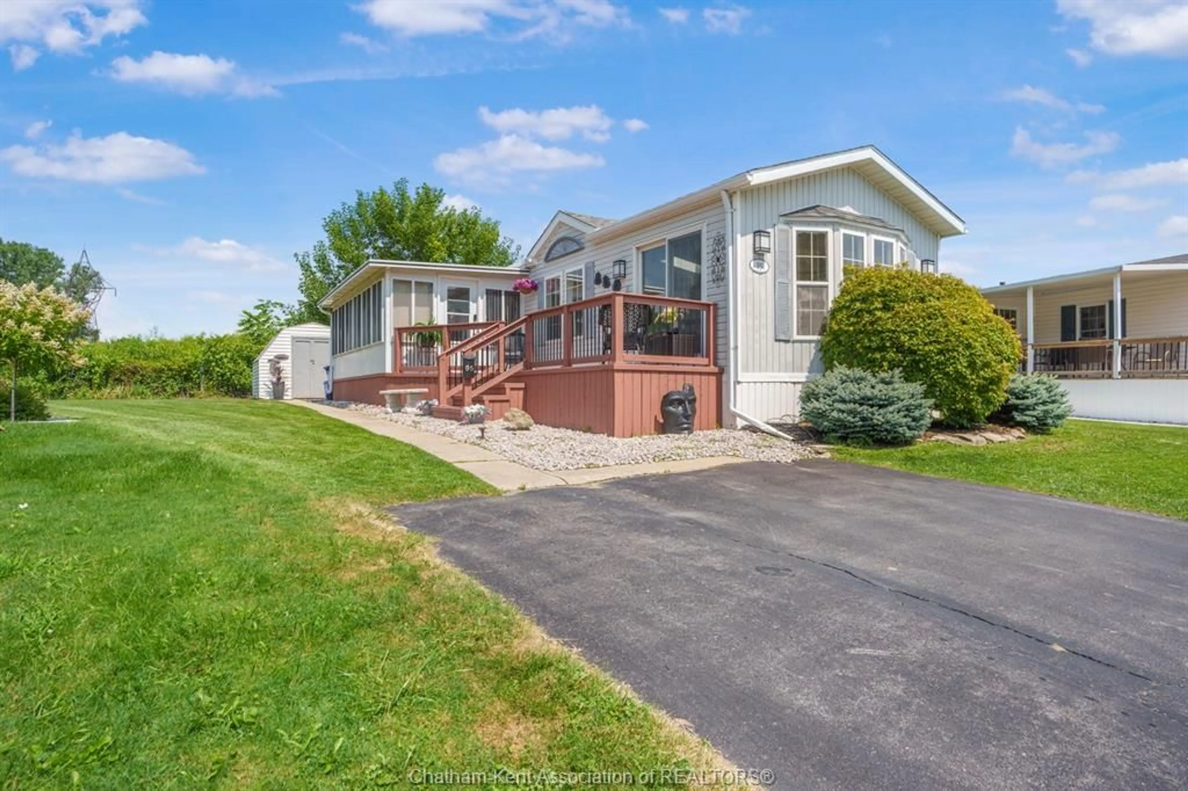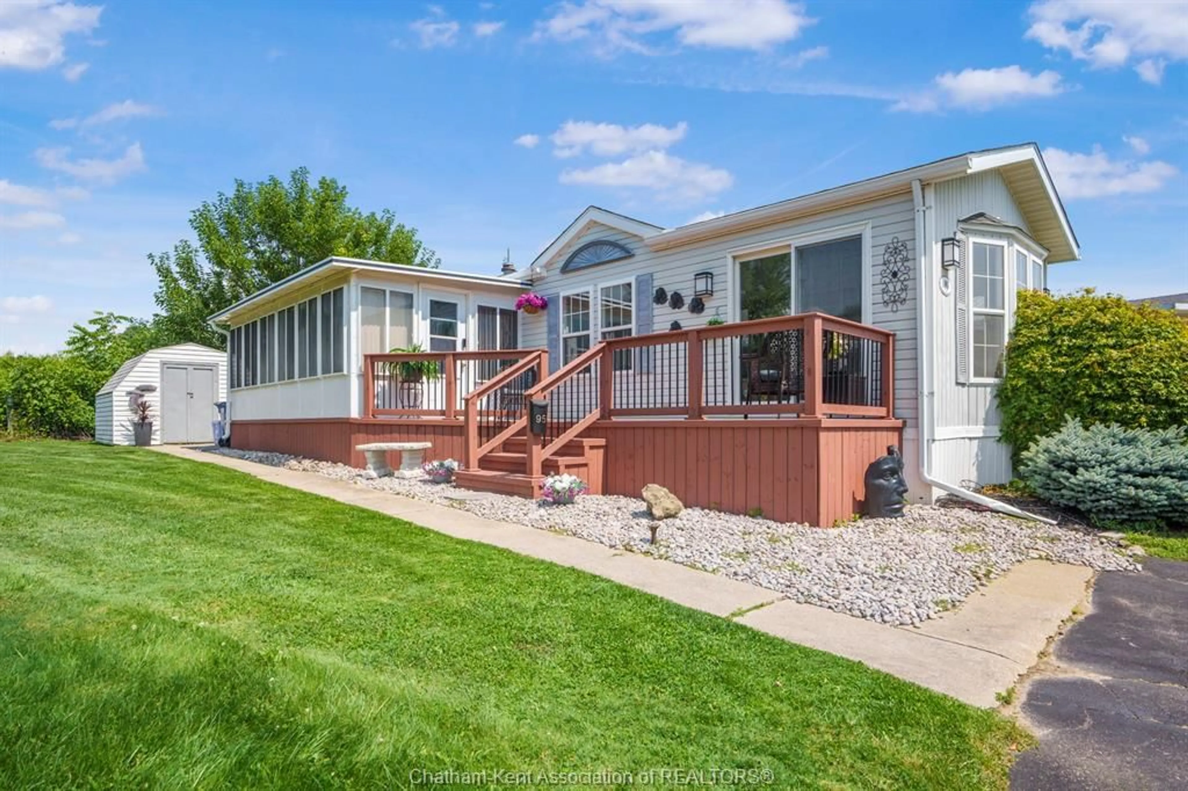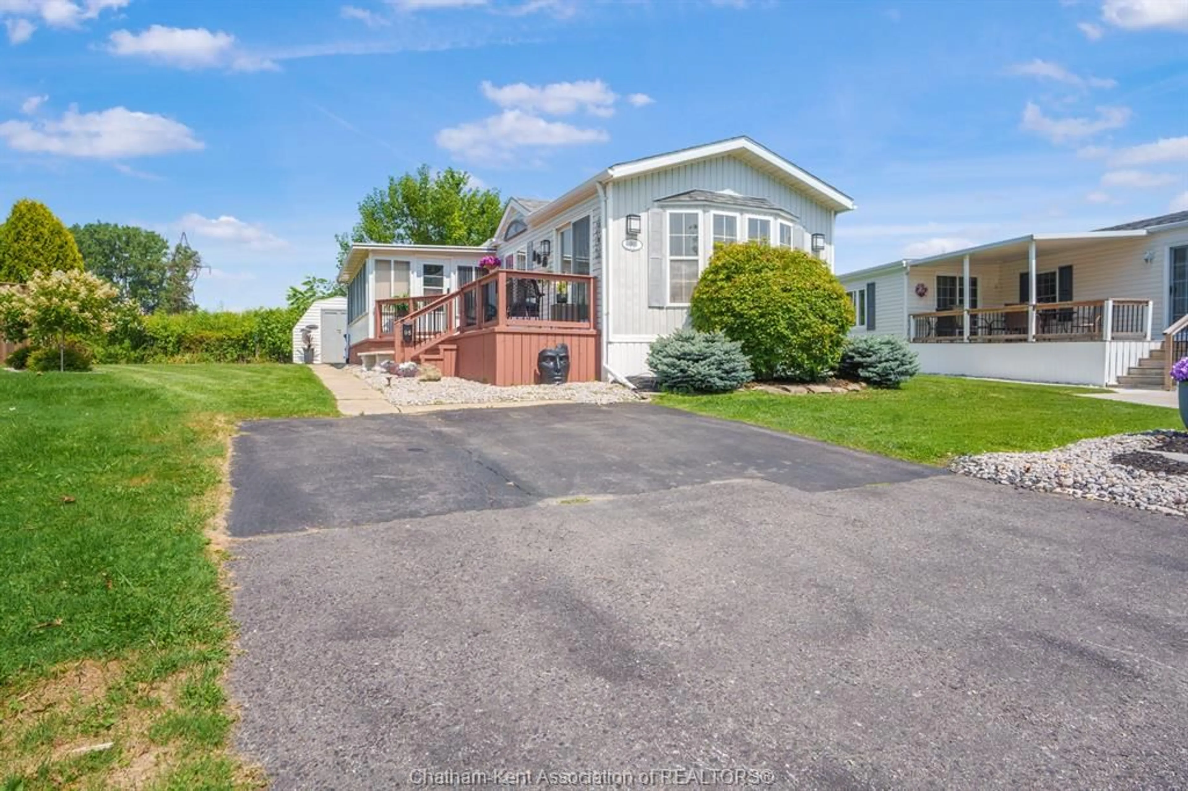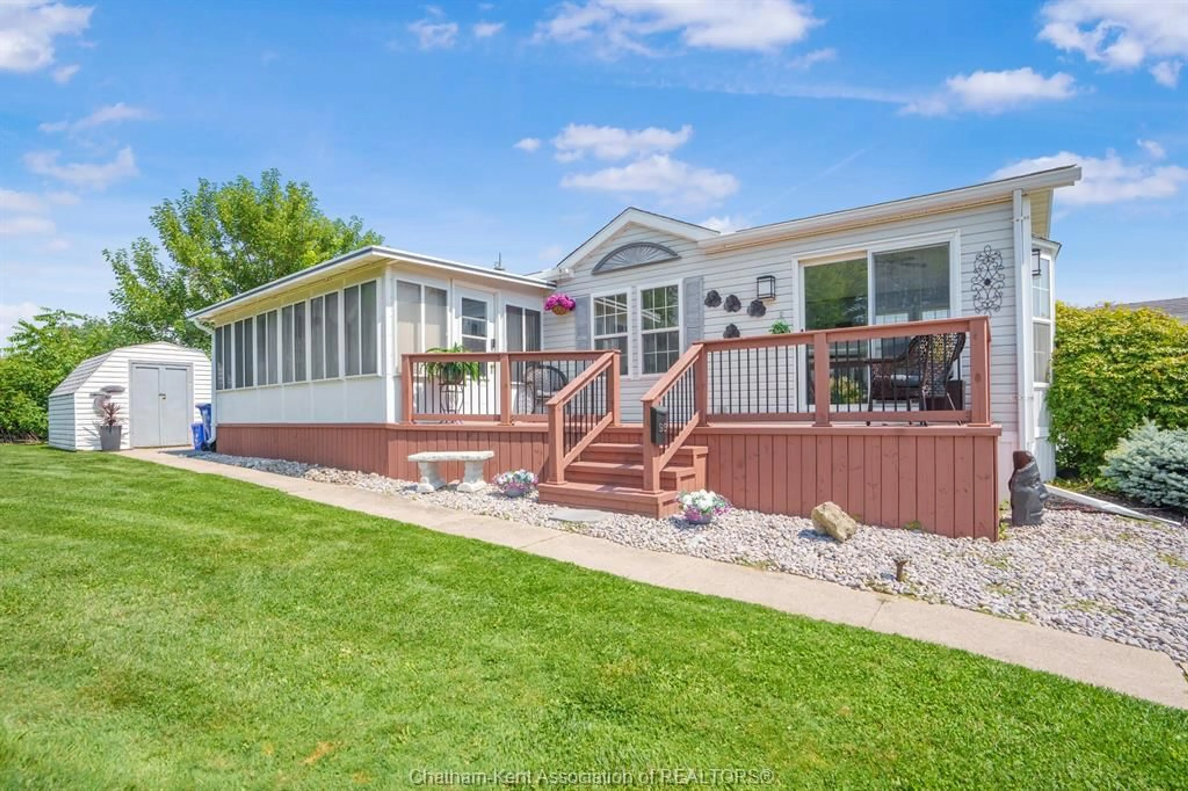Contact us about this property
Highlights
Estimated valueThis is the price Wahi expects this property to sell for.
The calculation is powered by our Instant Home Value Estimate, which uses current market and property price trends to estimate your home’s value with a 90% accuracy rate.Not available
Price/Sqft$317/sqft
Monthly cost
Open Calculator
Description
Welcome to 95 Dunkirk Drive, where convenience and comfort collide! Ideally located with no rear neighbours on the far east side of St. Clair Estates with easy accessibility from Gregory Drive, this beautifully updated mobile home offers modern style and comfort with 2 bedrooms and 1 bathroom featuring a 3pc ensuite. The open-concept kitchen and living room with vaulted ceilings create a bright, inviting space perfect for everyday living and entertaining. Newly equipped with kitchen cabinets, quartz countertops(2025) and marble-style vinyl flooring throughout(2025). Enjoy the 200 sq. ft. three-season sunroom with new foam insulation underneath (2024), ideal for relaxing or extending your living area. There is a newly installed front deck (2024) which leads to the sunroom or living room. York air conditioner (2023). New insulation was just applied under the home (2025) providing comfort and lowering your utility bills. Brand new stainless steel appliances! Fresh finishes throughout make this home move-in ready—perfect for downsizing, retirees, or anyone seeking low-maintenance living in a great location. $459.98 monthly lease fee covers taxes, garbage pickup, and snow removal on the road. New owner must obtain park approval.
Upcoming Open House
Property Details
Interior
Features
MAIN LEVEL Floor
DINING ROOM
5.6 x 10.5KITCHEN
9.8 x 10.5LIVING ROOM
15.1 x 12.9PRIMARY BEDROOM
12.7 x 12.7Property History
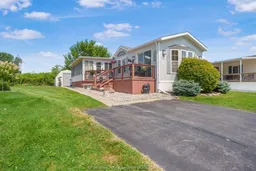 29
29
