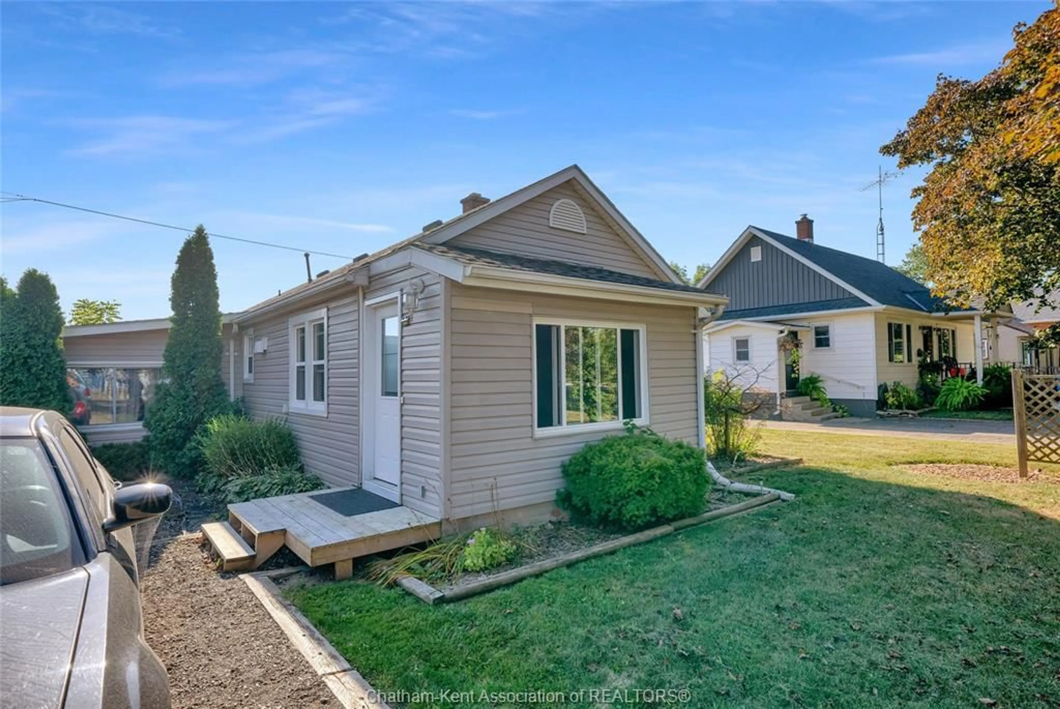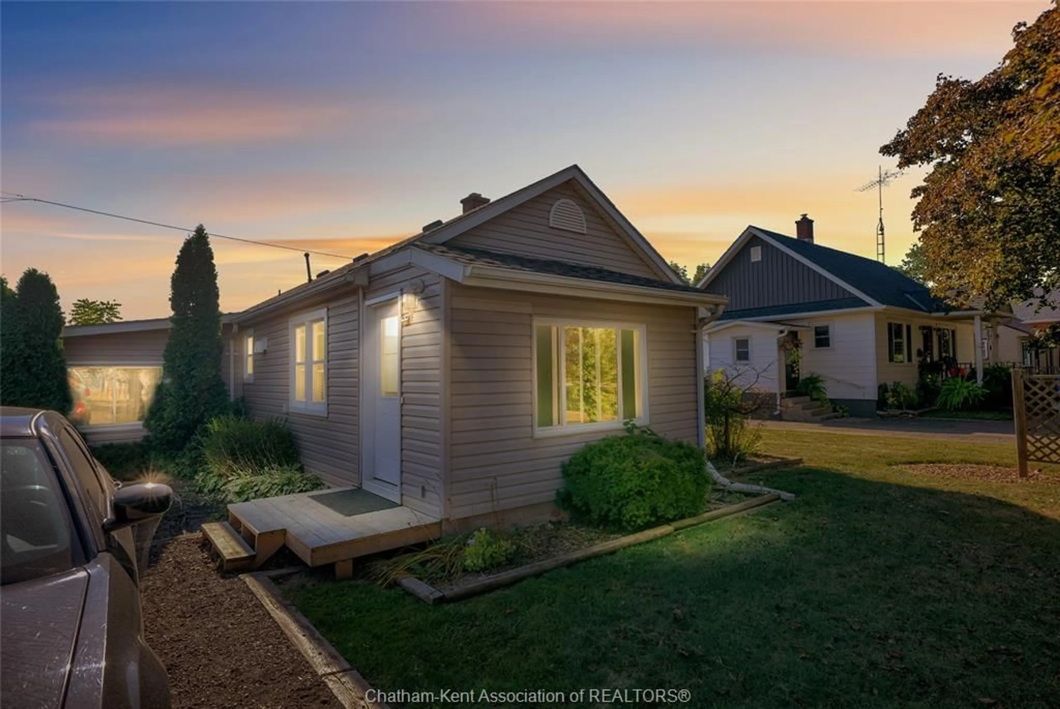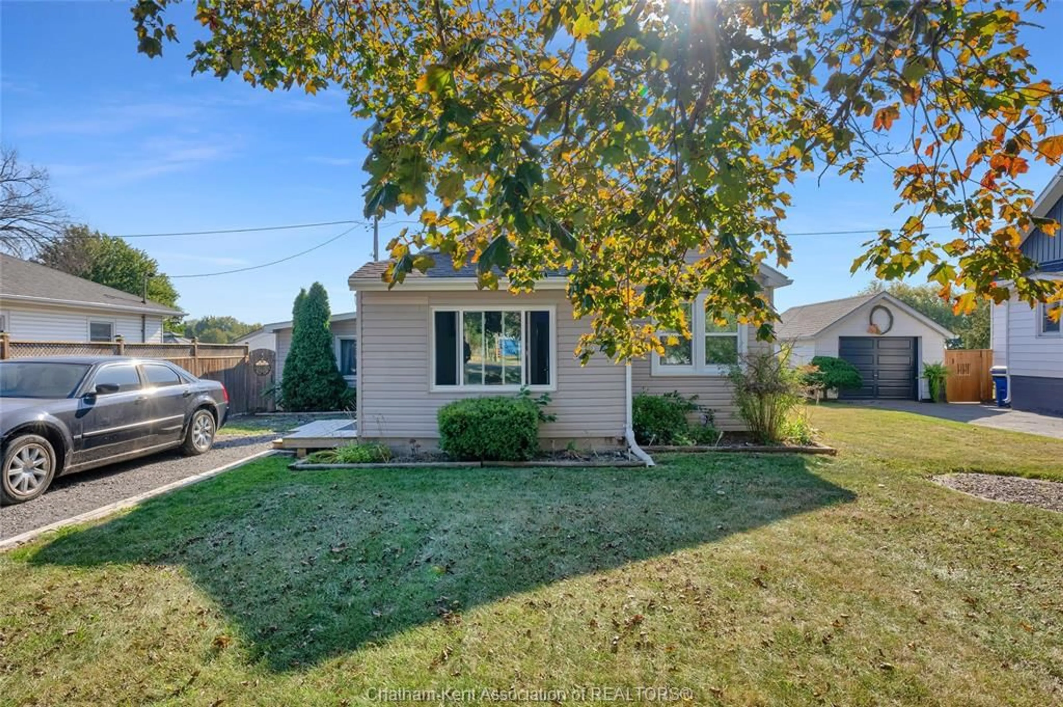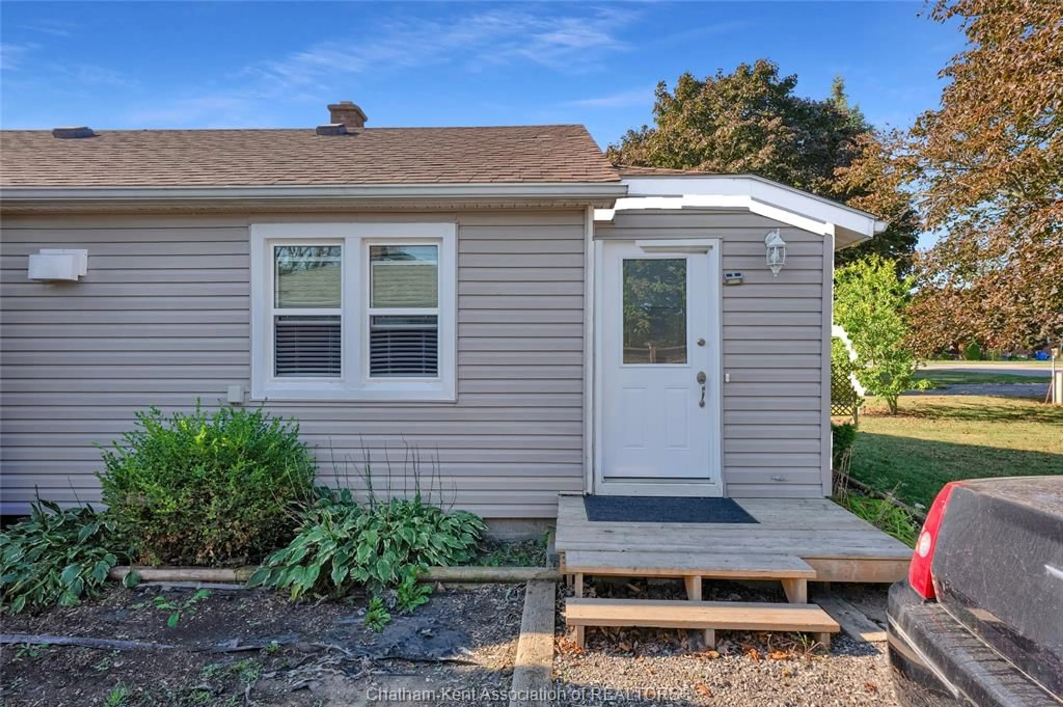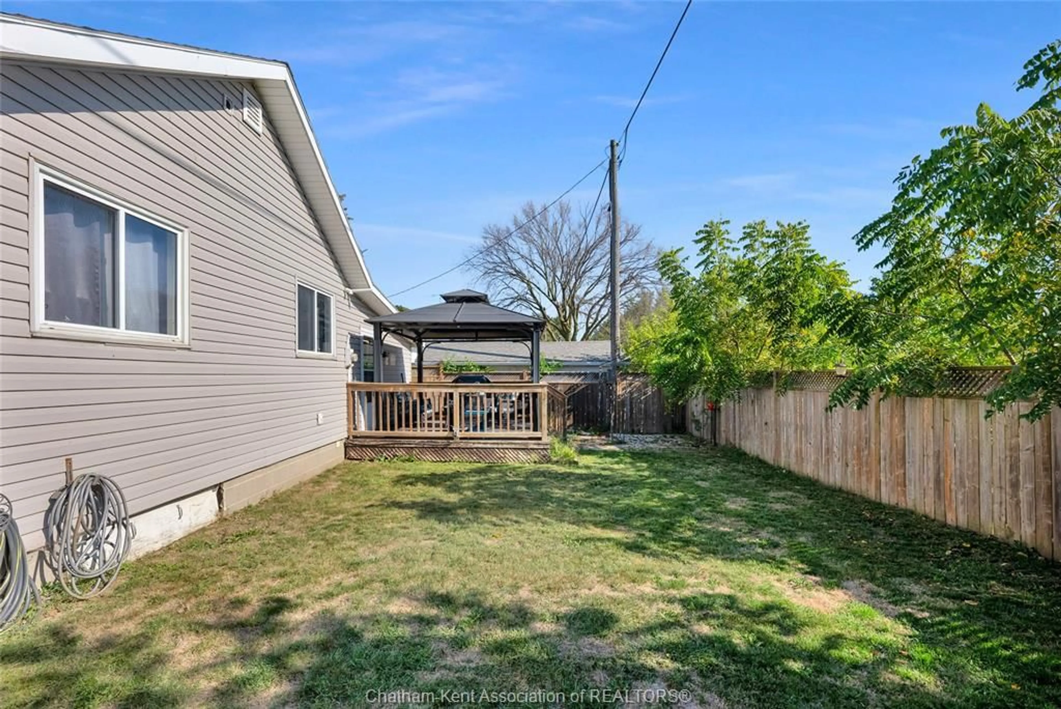Contact us about this property
Highlights
Estimated valueThis is the price Wahi expects this property to sell for.
The calculation is powered by our Instant Home Value Estimate, which uses current market and property price trends to estimate your home’s value with a 90% accuracy rate.Not available
Price/Sqft-
Monthly cost
Open Calculator
Description
Welcome to 9186 Talbot Trail, nestled just outside the charming town of Blenheim, Ontario. This fully updated 3-bedroom, 1-bathroom bungalow is the perfect blend of modern comfort and serene countryside living. Step inside to discover a bright and airy home, featuring a newer kitchen featuring marble countertops, perfect for the culinary enthusiast. The updated flooring throughout the house adds a touch of contemporary style, while the spacious living room serves as an ideal space for family gatherings and entertaining guests. At the front of the home is a convenient mudroom that invites you to kick off your shoes and keep the rest of your house spotless. The three decent sized bedrooms offer ample space for family members or the opportunity to create a home office or hobby room. Convenience is key with all amenities located on a single floor, eliminating the need for stairs. The property boasts a newer furnace to keep you warm during cold months and a newer septic system to ensure peace of mind. Enjoy municipal water services and the convenience of garbage pick-up right at your roadside. With no basement to worry about, this house is all about easy living and maintenance. Whether you are a first-time homebuyer or looking to downsize without compromising on quality or style, this bungalow provides everything you need. Don't miss the chance to make this incredible home your own!
Property Details
Interior
Features
MAIN LEVEL Floor
LIVING ROOM
21.6 x 14.6KITCHEN
12.7 x 11.5DINING ROOM
10 x 11.5LAUNDRY
7.5 x 11.5Property History
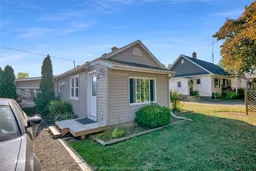 47
47
