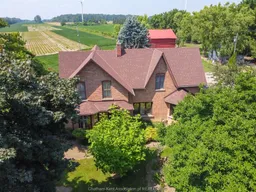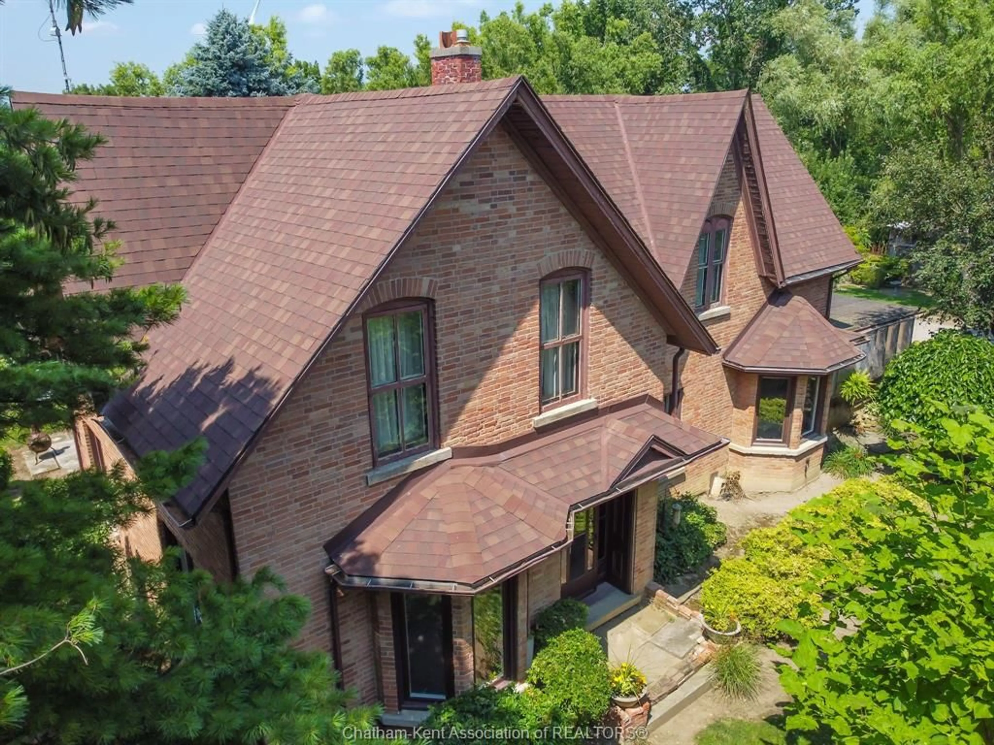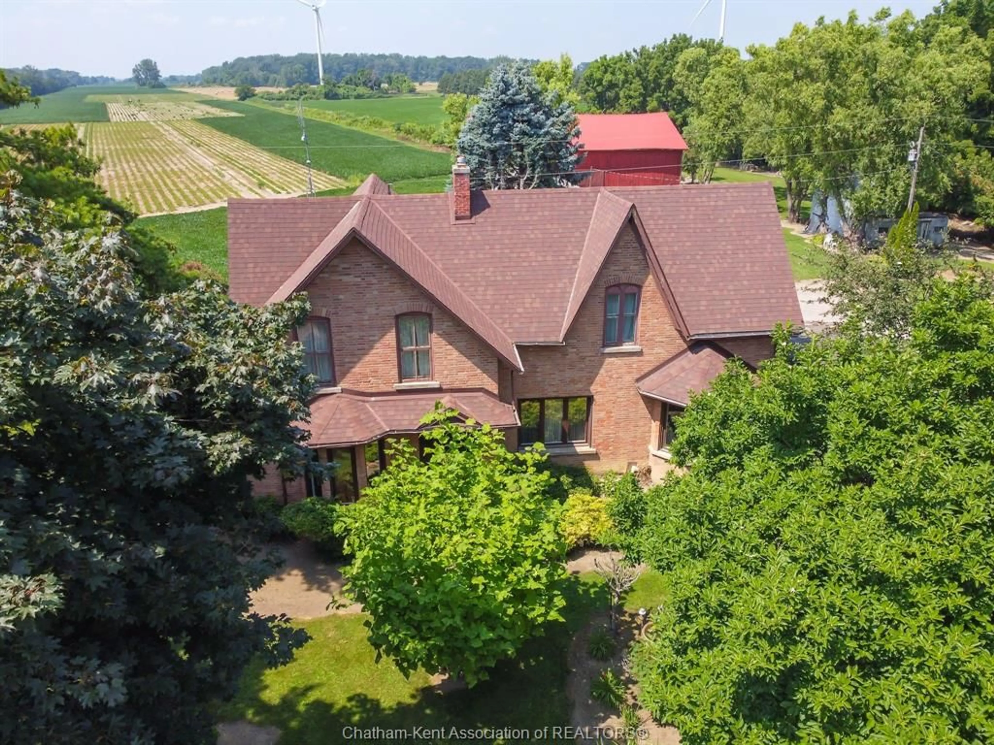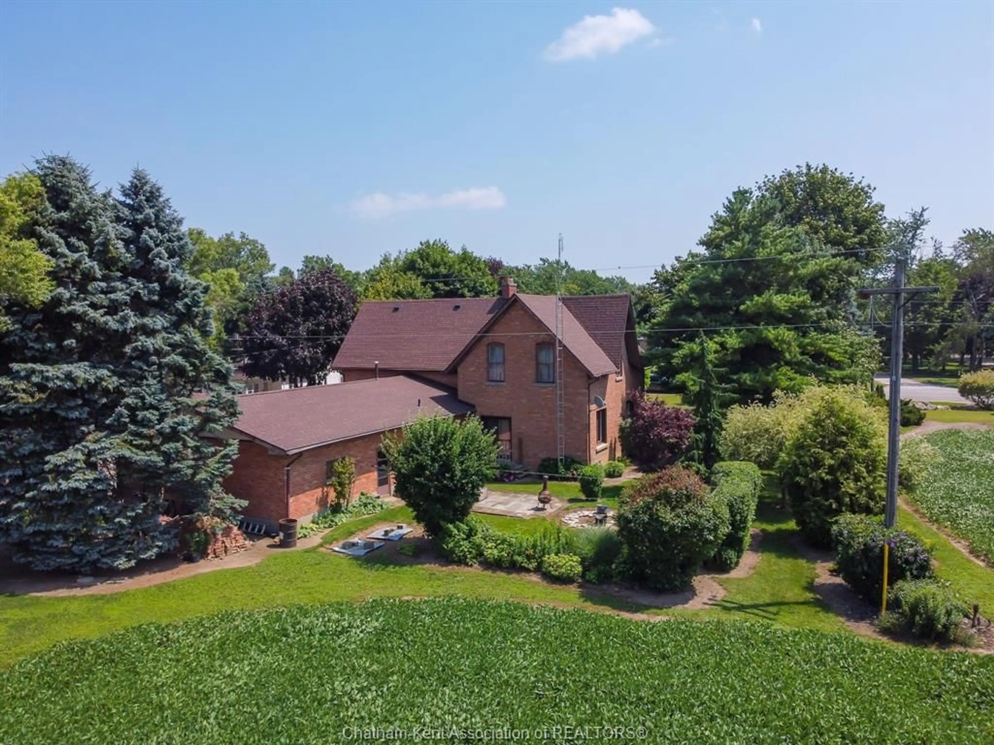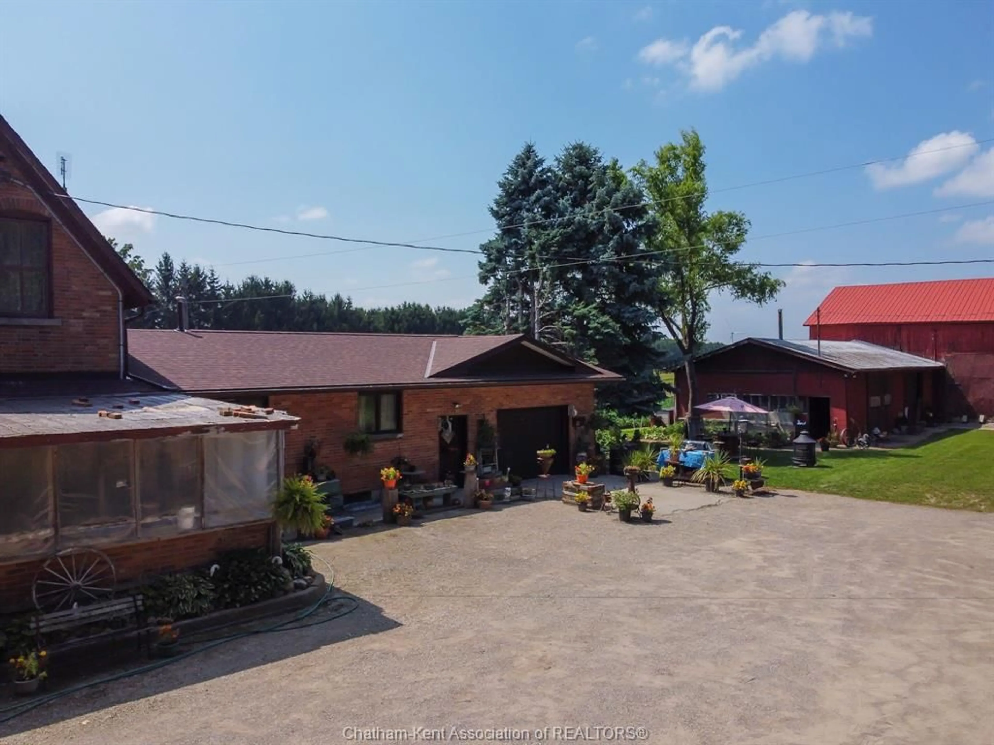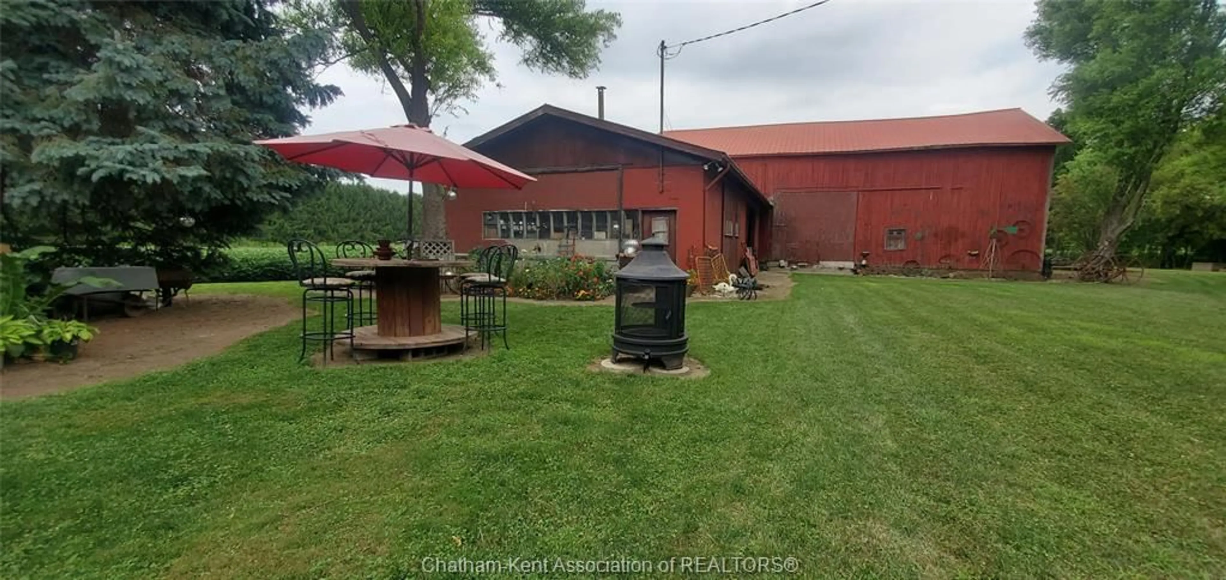7883 TALBOT Trail, Charing Cross, Ontario N0P1A0
Contact us about this property
Highlights
Estimated ValueThis is the price Wahi expects this property to sell for.
The calculation is powered by our Instant Home Value Estimate, which uses current market and property price trends to estimate your home’s value with a 90% accuracy rate.Not available
Price/Sqft-
Est. Mortgage$11,488/mo
Tax Amount (2022)$4,312/yr
Days On Market255 days
Description
Extraordinary package!!! Check out this beautifully preserved 5 bedroom Victorian home with high vaulted ceilings, hardwood floors, solid wood trims and a spectacular wooden staircase. Check out the 1 bedroom home with a basement and a porch, perfect for guests or rental home. The 86 acre income producing farm is currently under contract for strawberries, wheat and soybeans, great for a wide variety of other crops. Loads of storage for your cars, boats or equipment with the attached large garage, a 60x38 barn and a 28x50 workshop. There is a lot to enjoy at 7883 Talbot Trail, open spaces, irrigation pond, ravine, Lake Erie across the road and 27 holes of professional golf right next door for the avid golfer. Don't miss out on this one. Please do not go direct.
Property Details
Interior
Features
MAIN LEVEL Floor
KITCHEN
17 x 15DINING ROOM
17 x 13PRIMARY BEDROOM
15 x 13FAMILY ROOM
18 x 10Property History
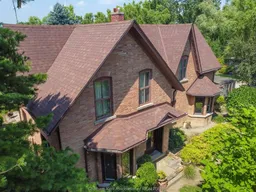 46
46