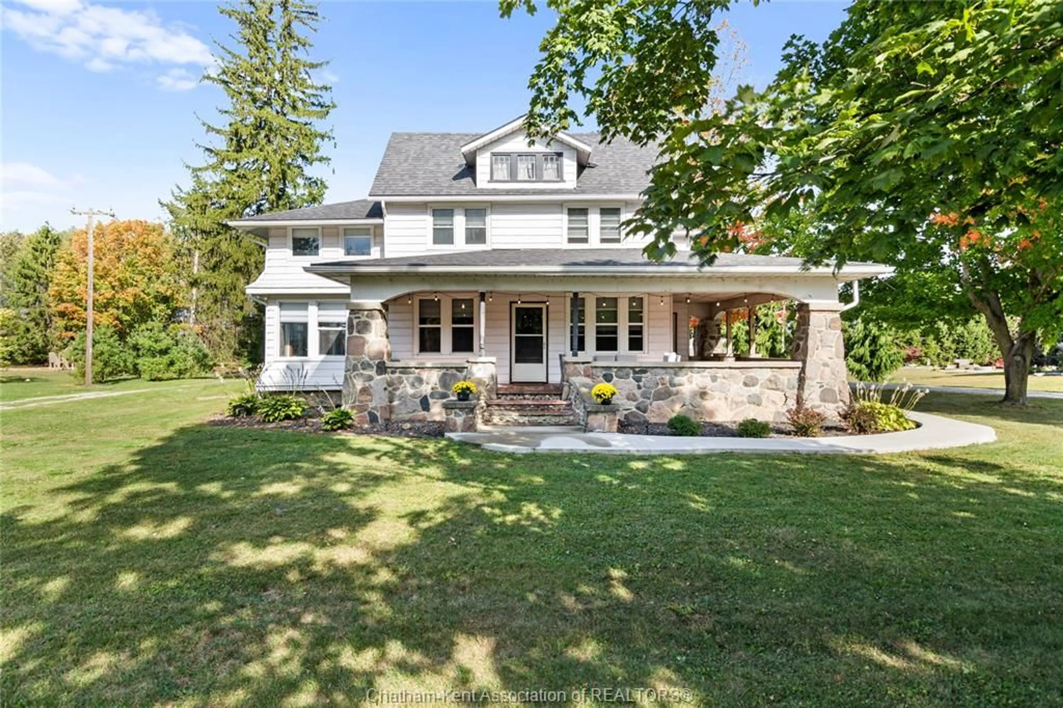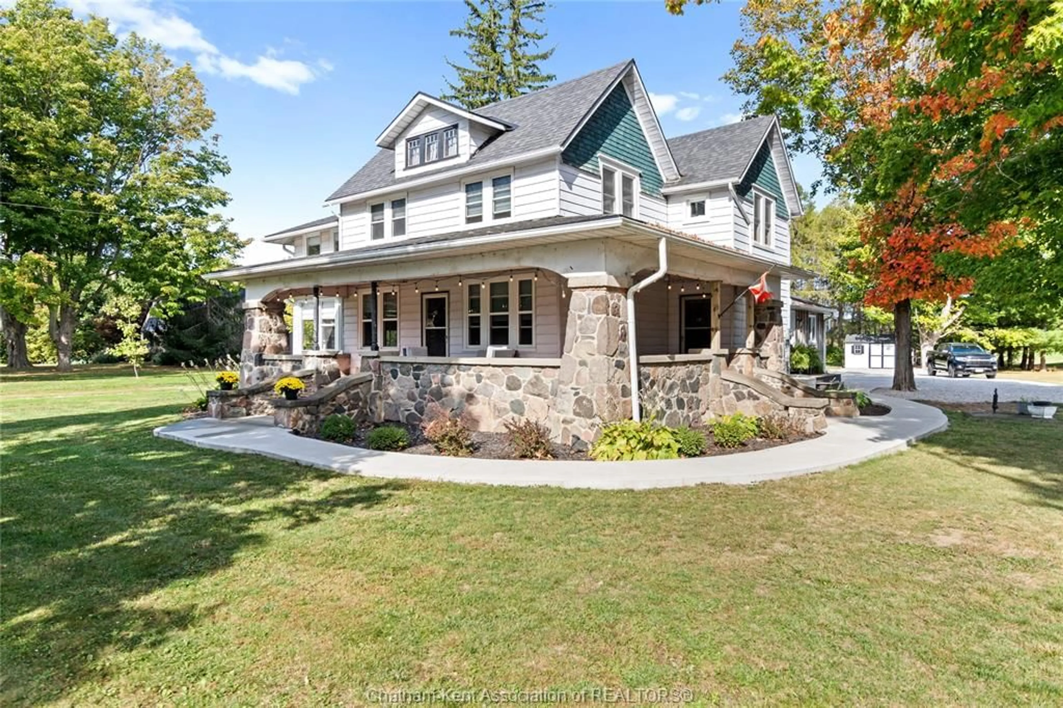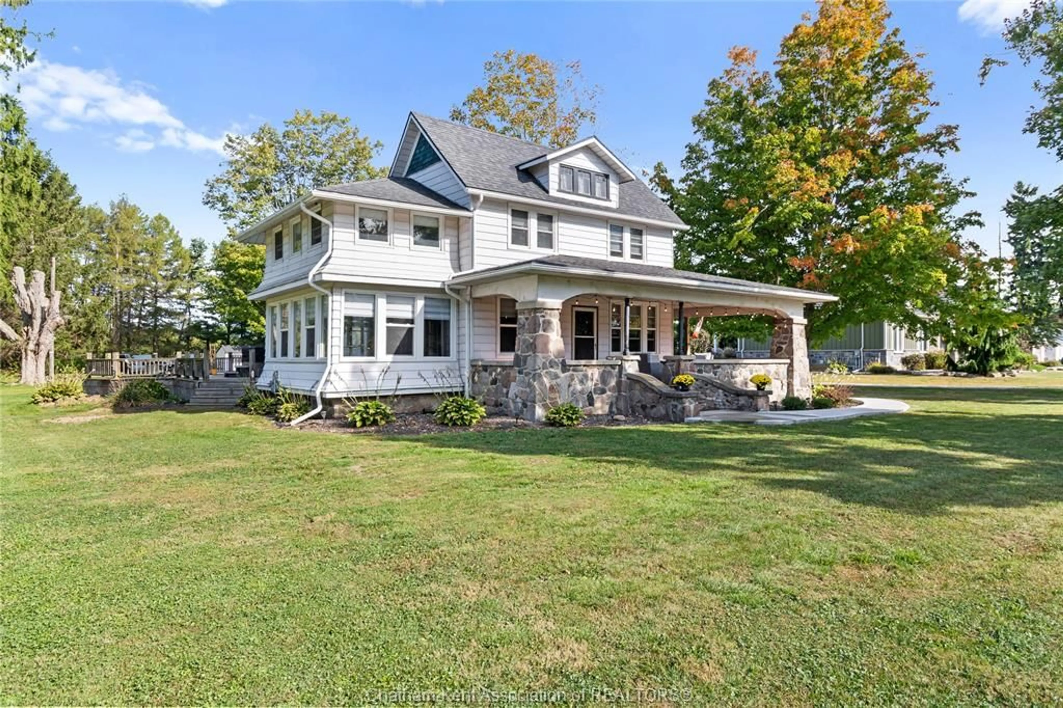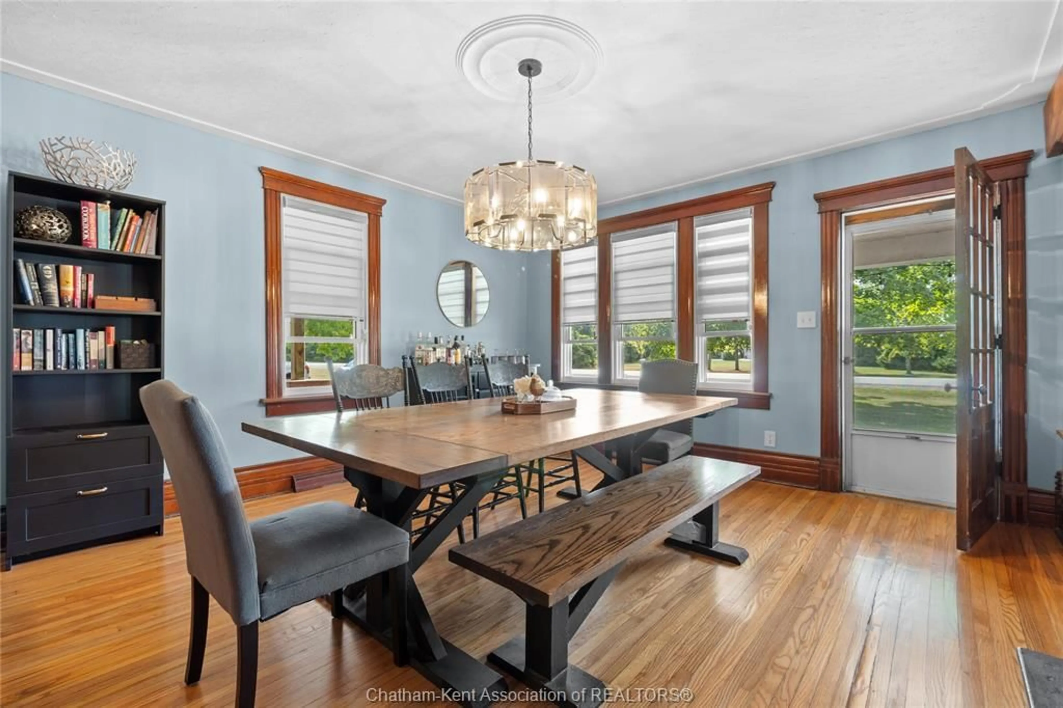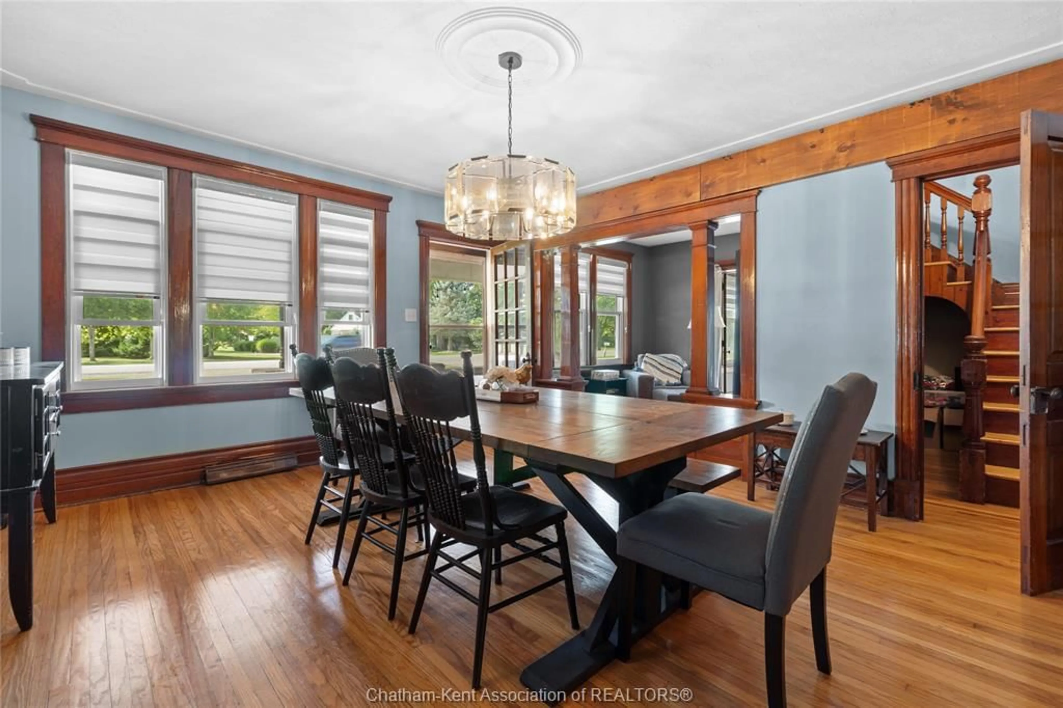7783 Talbot Trail, Blenheim, Ontario N0P 1A0
Contact us about this property
Highlights
Estimated valueThis is the price Wahi expects this property to sell for.
The calculation is powered by our Instant Home Value Estimate, which uses current market and property price trends to estimate your home’s value with a 90% accuracy rate.Not available
Price/Sqft-
Monthly cost
Open Calculator
Description
Step into a piece of history with this beautiful century home, perfectly set on a half-acre country lot backing onto Deer Run Golf Course. Bursting with character, charm, and timeless craftsmanship, this property offers the perfect blend of rural tranquility and everyday convenience. Inside, you’ll find the warmth of refinished hardwood floors, original wood trim, and generous principal rooms that reflect the grace of a bygone era. With four spacious bedrooms upstairs and multiple living areas on the main floor, there’s room for family and guests alike. Sun-filled spaces like the den and sunroom ( which could be used as a main floor bedroom) invite you to slow down, while the wood-burning fireplace makes for cozy evenings. A working kitchen with separate breakfast room, formal dining room, and main-floor laundry add comfort and practicality to this classic layout. The thoughtful addition of a mudroom and home office expands the home’s functionality, offering the perfect spot for work-from-home days or everyday organization. Outdoors, this retreat shines even brighter. Mature trees create a park-like setting, complete with a covered stone front porch, circular driveway, and space to entertain on the deck with a pool and hot tub for summer relaxation. With municipal water, natural gas, and modern updates complementing its century-old charm, this home balances history with today’s comforts. Whether you’re drawn to the rich character of an older home, the privacy of a country lot, or the rare bonus of golf course views, this property is truly one of a kind.
Property Details
Interior
Features
MAIN LEVEL Floor
DINING ROOM
15.3 x 13.9DEN
10 x 9.5SUNROOM
16 x 10.5LIVING ROOM / FIREPLACE
14 x 16.11Property History
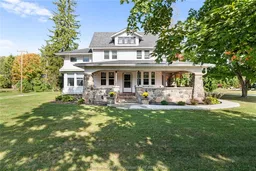 43
43
