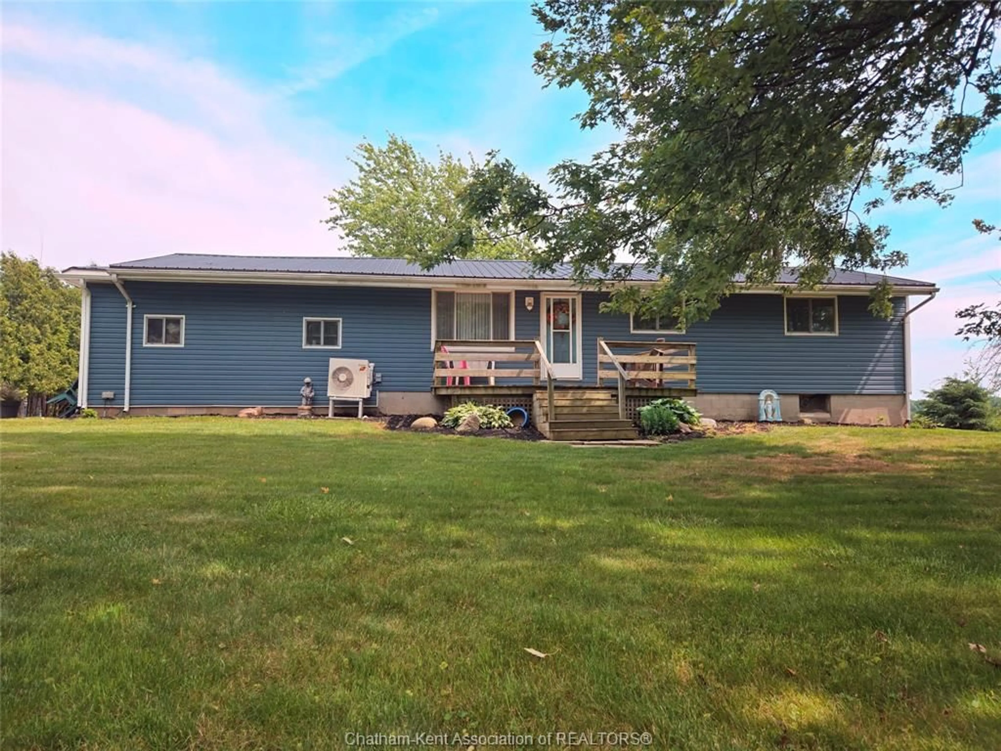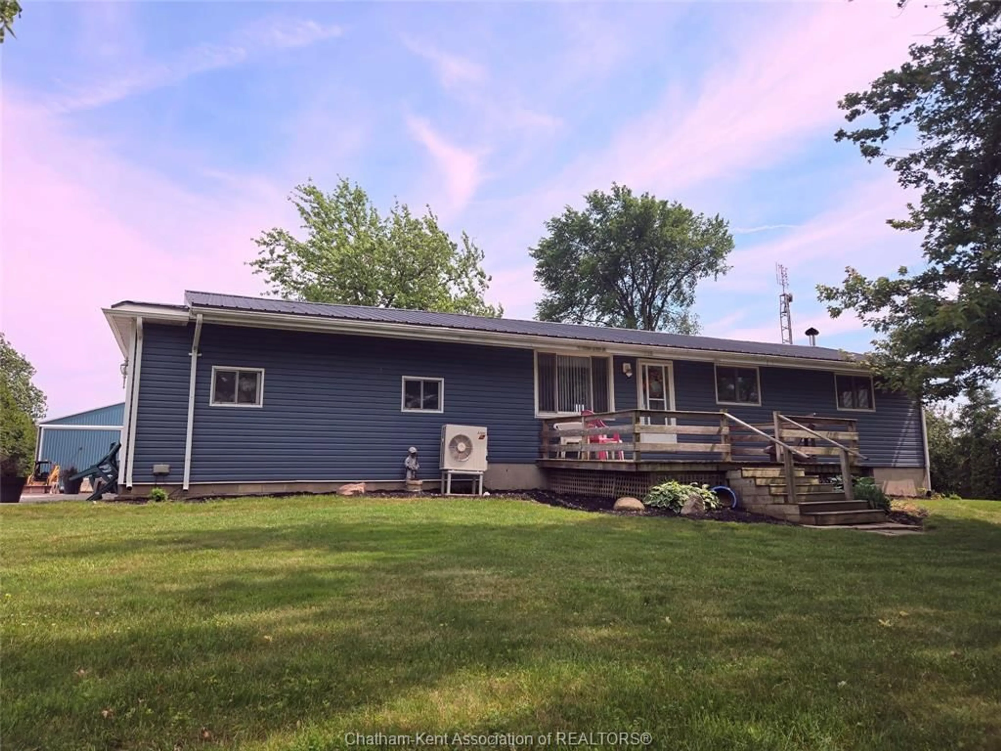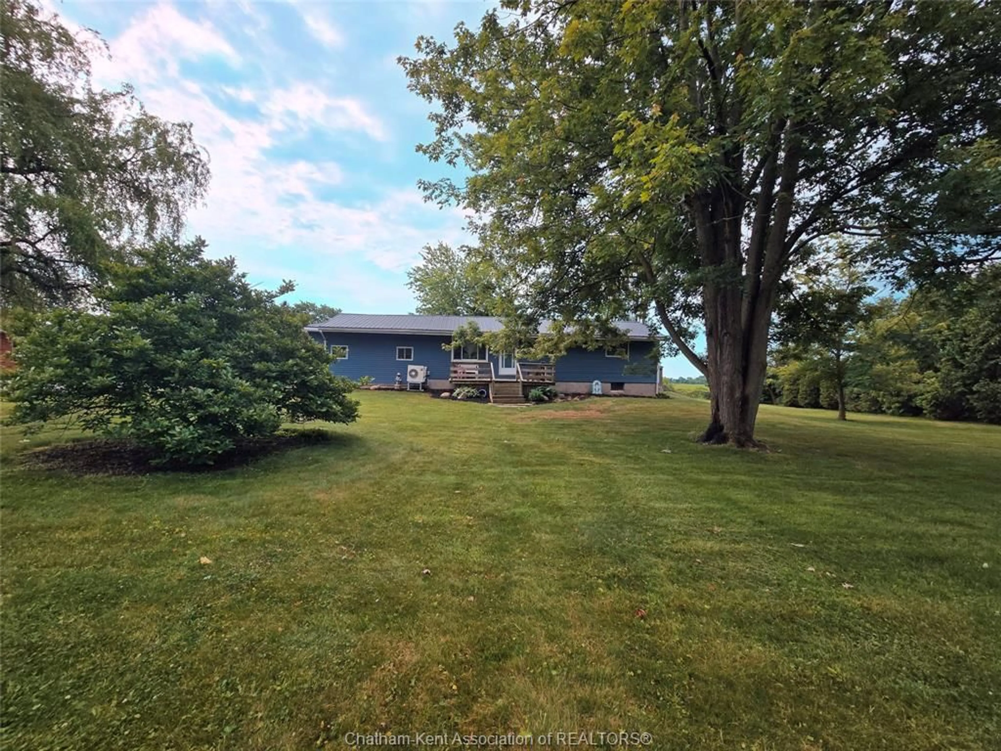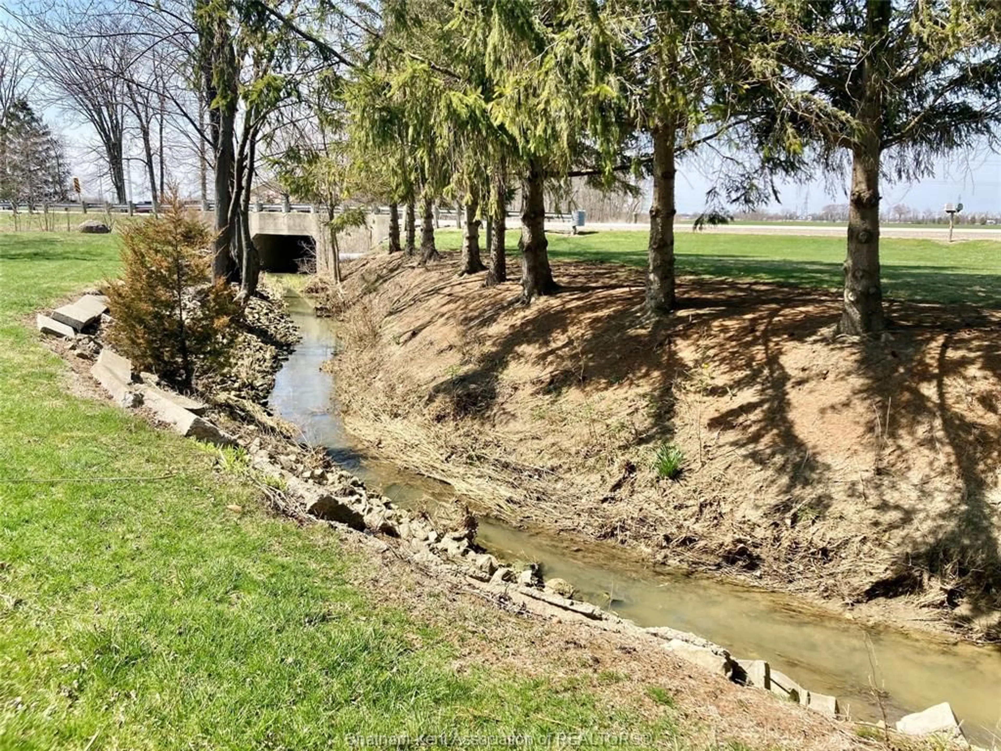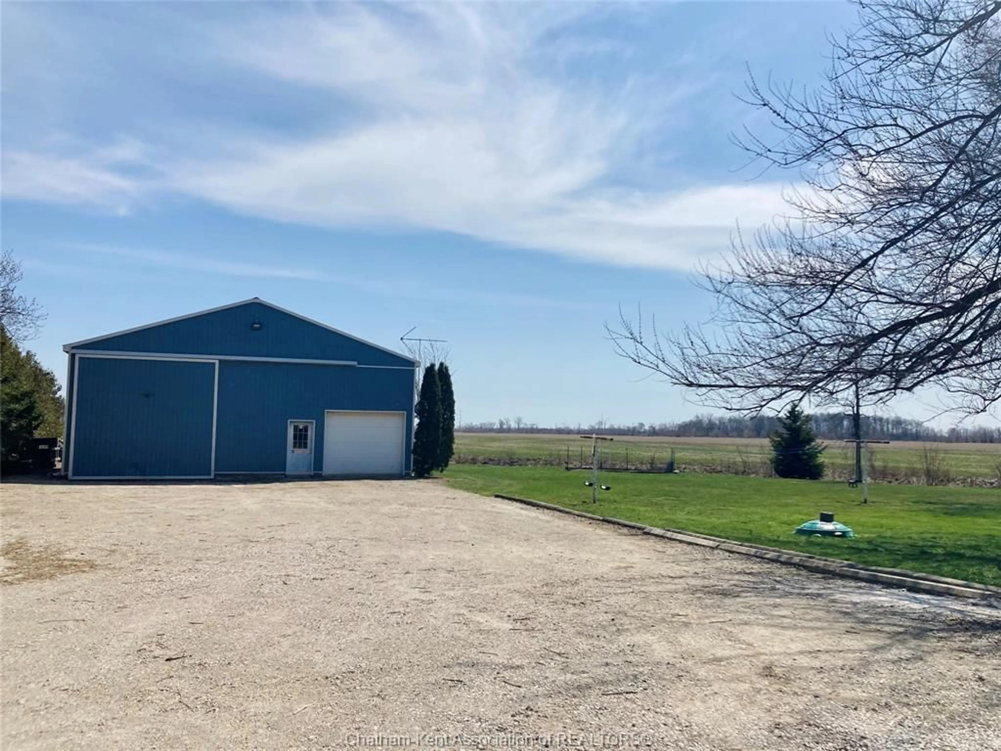7098 Eighth Line, Raleigh Township, Ontario N7M 5J3
Contact us about this property
Highlights
Estimated valueThis is the price Wahi expects this property to sell for.
The calculation is powered by our Instant Home Value Estimate, which uses current market and property price trends to estimate your home’s value with a 90% accuracy rate.Not available
Price/Sqft-
Monthly cost
Open Calculator
Description
Cozy country rancher with a wrap around creek! This 3 bedroom, 2 bath home with a full-sized, partially finished basement will be sure to charm. Make it yours with plenty of time to enjoy your open yard and large fenced-in inground pool! This home has an attached 1.5 car garage AS WELL as a 32x40 ft workshop equipped with 100 amp hydro, 14 ft ceilings, insulation and propane heating (tanks are leased and not included), an office space, a bay door(8 ft high x 10 ft) and a sliding truck door (14ft high x 16 ft). Not to mention an extra wooden utility shed for storage. Both the well and driveway are shared but on title and the heat pump also works as an A/C for the summer months. Hot water heater is owned, holds up to 60 gallons AND has a recently updated water softener included. As well, the metal roof and vinyl siding are only 4 years old. The kitchen and bathrooms have been updated this year, as well as brand new flooring throughout the entire main floor! There's lots to love at 7098 Eighth Line...come see for yourself!;)
Property Details
Interior
Features
BASEMENT Floor
OFFICE
11 x 14.2STORAGE
7.6 x 10.23 PC. BATHROOM
6 x 9.6LIVING ROOM
14.2 x 27Property History
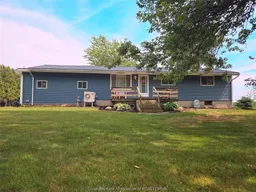 35
35
