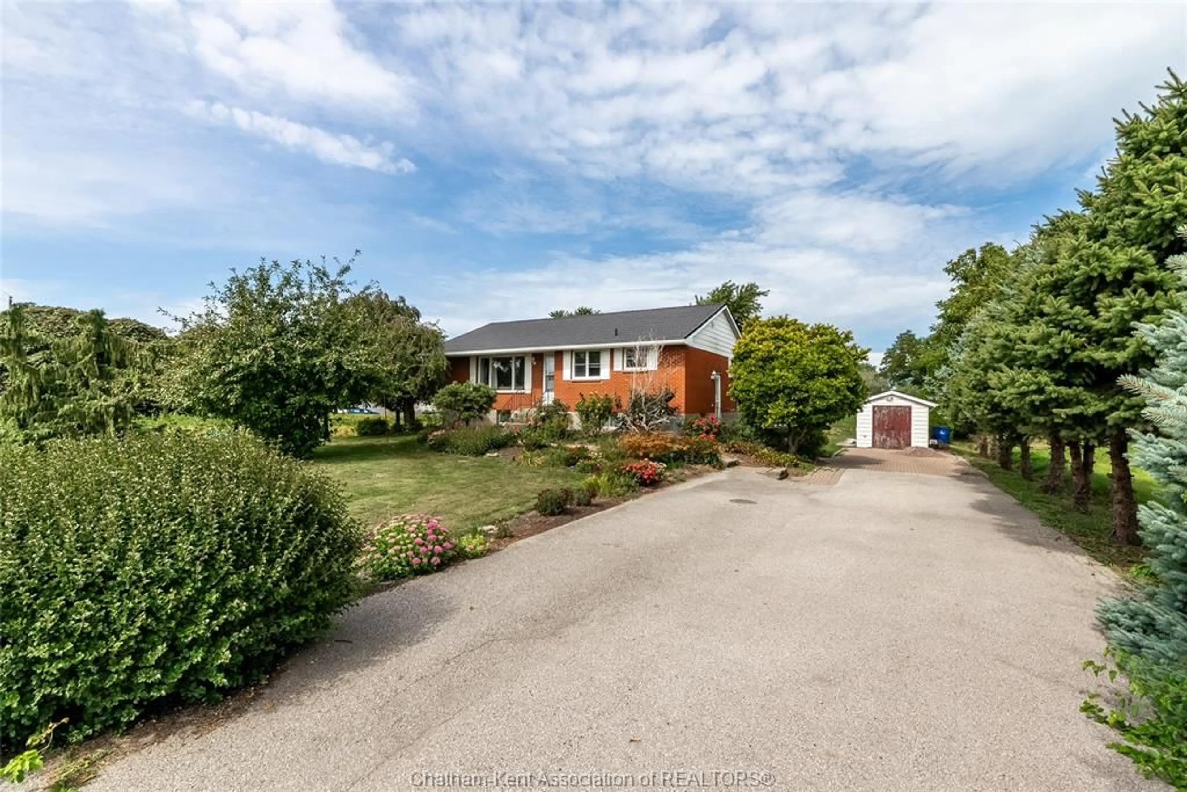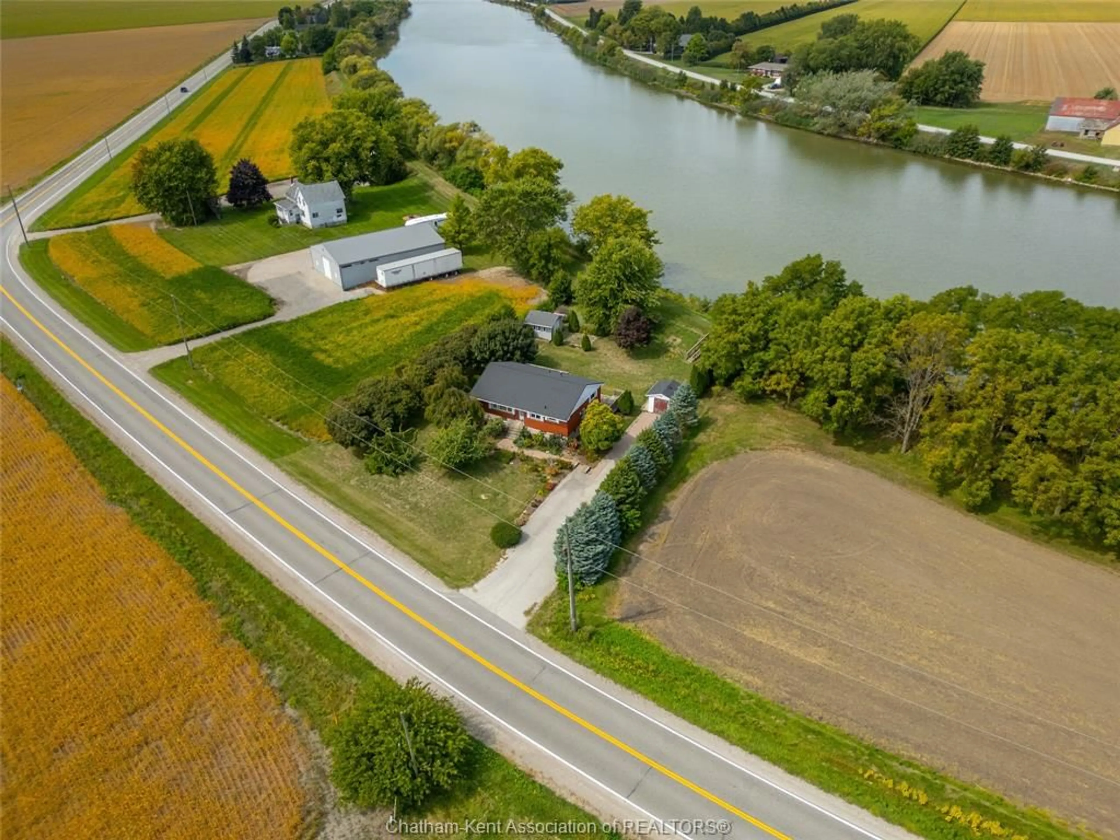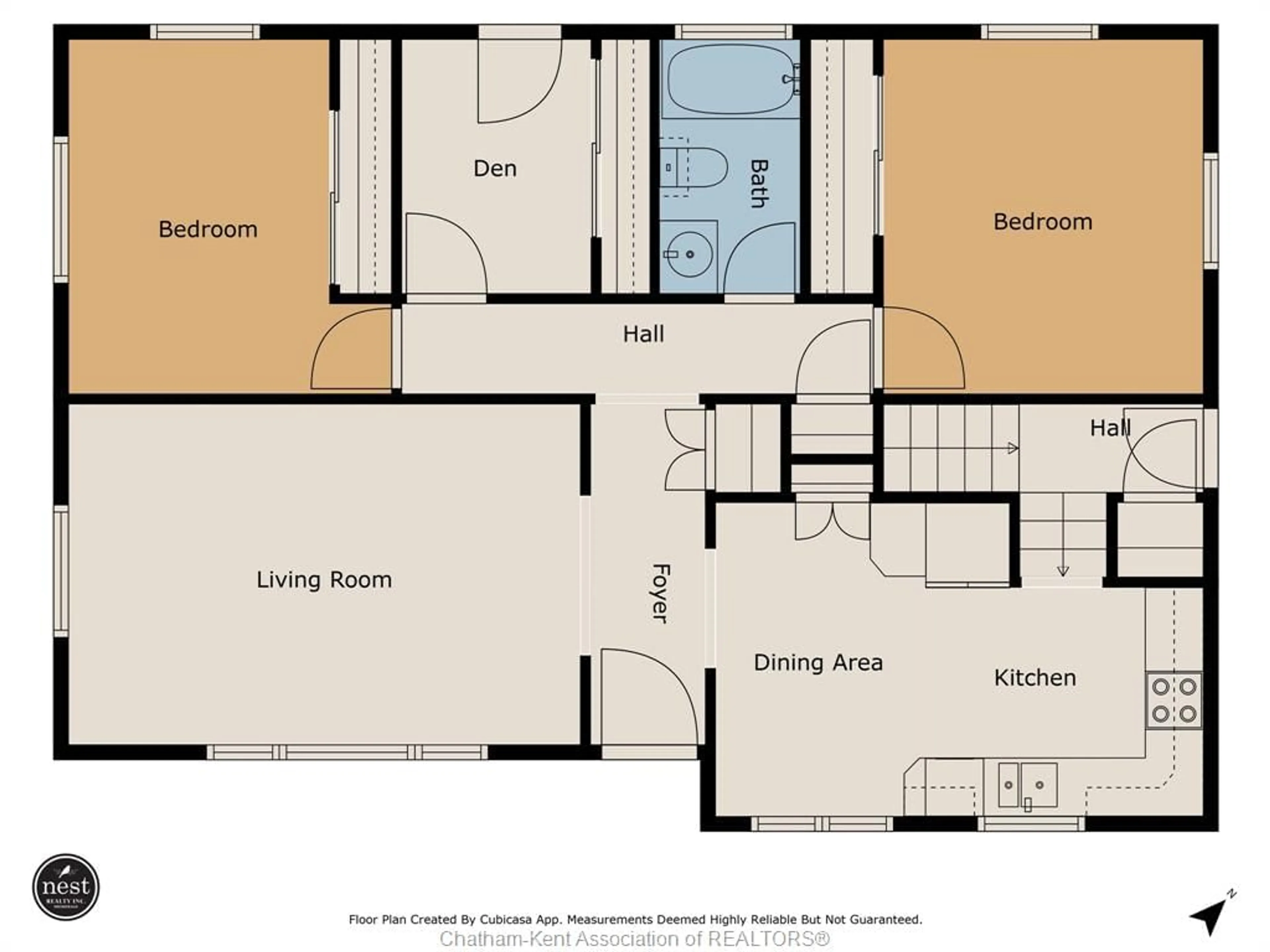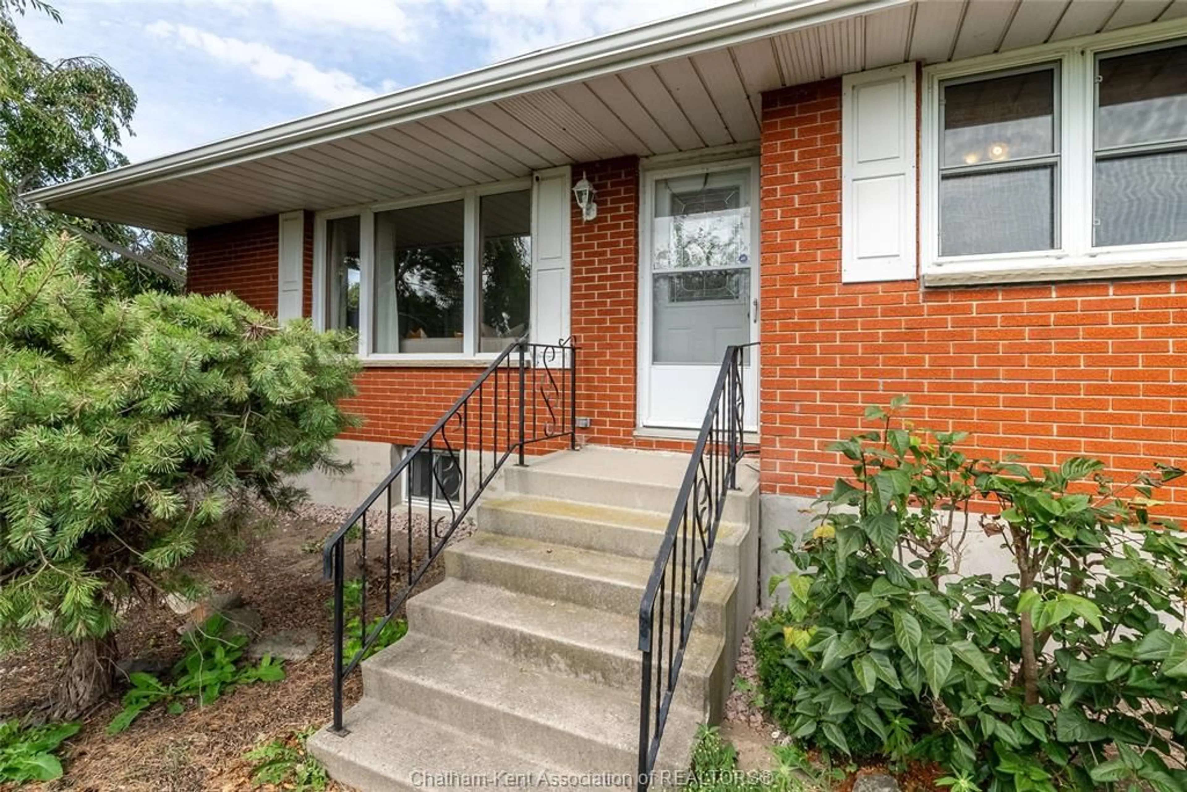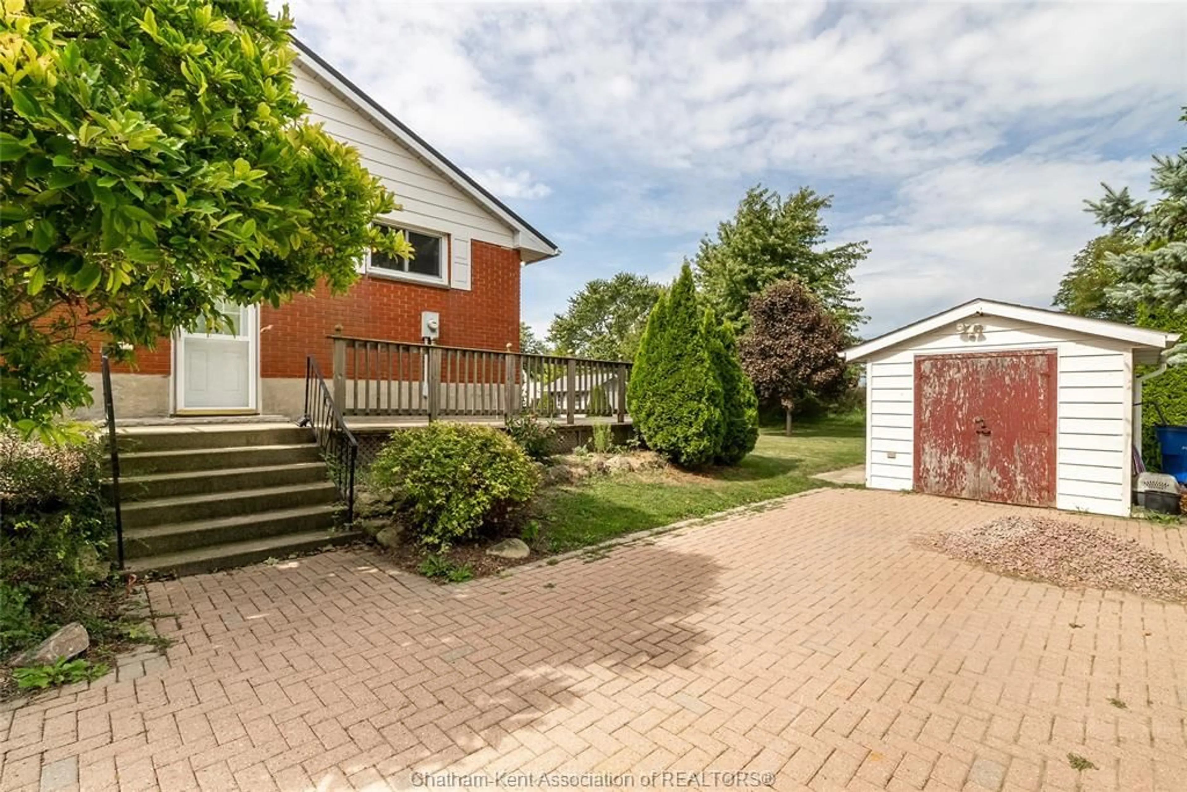5823 Tecumseh Line, Chatham-Kent, Ontario N0P 2L0
Contact us about this property
Highlights
Estimated valueThis is the price Wahi expects this property to sell for.
The calculation is powered by our Instant Home Value Estimate, which uses current market and property price trends to estimate your home’s value with a 90% accuracy rate.Not available
Price/Sqft-
Monthly cost
Open Calculator
Description
Welcome to 5823 Tecumseh Line, a charming brick home set on a beautifully landscaped half-acre lot with mature trees, perennial gardens, and fruit trees, offering over 100 ft of frontage on the Thames River. This property combines natural beauty with the perfect mix of comfort, space, and potential. The main floor features a bright and inviting living room, dining area, and kitchen, along with two comfortable bedrooms, a full 4-piece bathroom, and a versatile den/office. Downstairs, you’ll find a spacious recreation room, a third bedroom, a 3-piece bathroom/laundry combo, and a utility area. This home provides ample space and plenty of storage for family living, hobbies, or guests. Step outside and take in the peaceful river views from your own backyard. Two detached sheds/workshops offer plenty of room for tools, toys, or creative projects. Notable updates include a steel shingle roof (approx. 2 years old) with a transferable 50-year warranty, central air conditioning (approx. 2 years old), a new battery backup sump pump (2025), a primary sump pump replaced approximately 1 year ago, and the roof and shingles on the shed by the driveway replaced (approx. 3 years ago), all offering peace of mind for years to come. With its beautiful setting, thoughtful layout, and endless potential, this riverfront property is ready to welcome its next chapter.
Property Details
Interior
Features
MAIN LEVEL Floor
LIVING ROOM
17.03 x 11.11KITCHEN / DINING COMBO
16.04 x 10.03BEDROOM
12 x 10.084 PC. BATHROOM
Property History
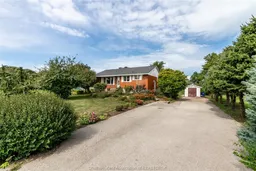 43
43
