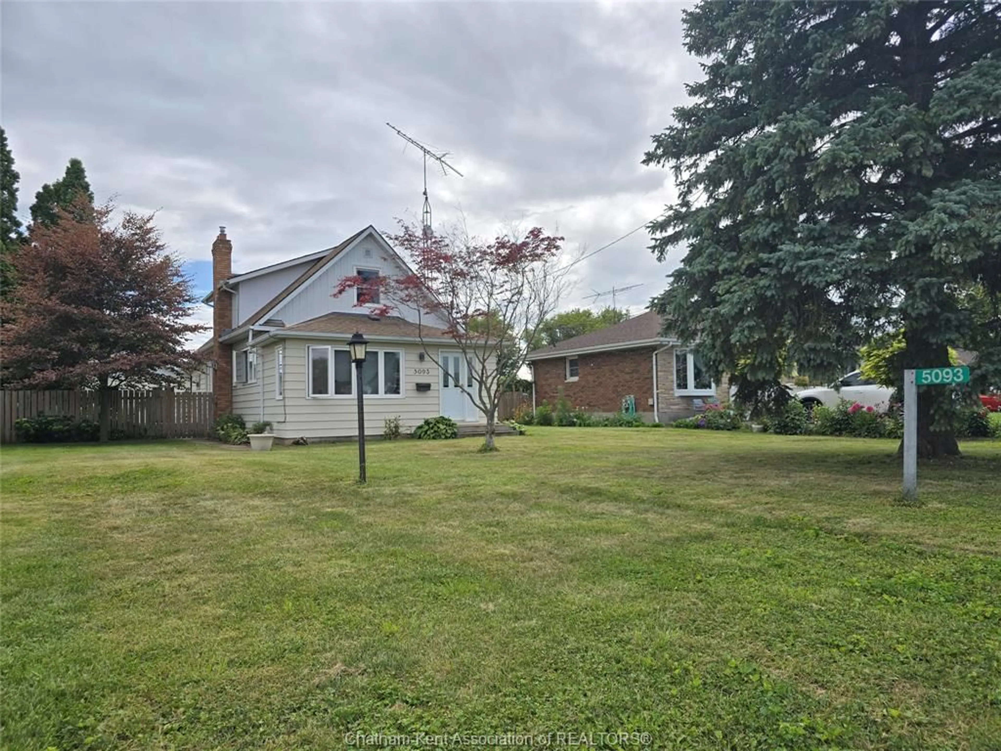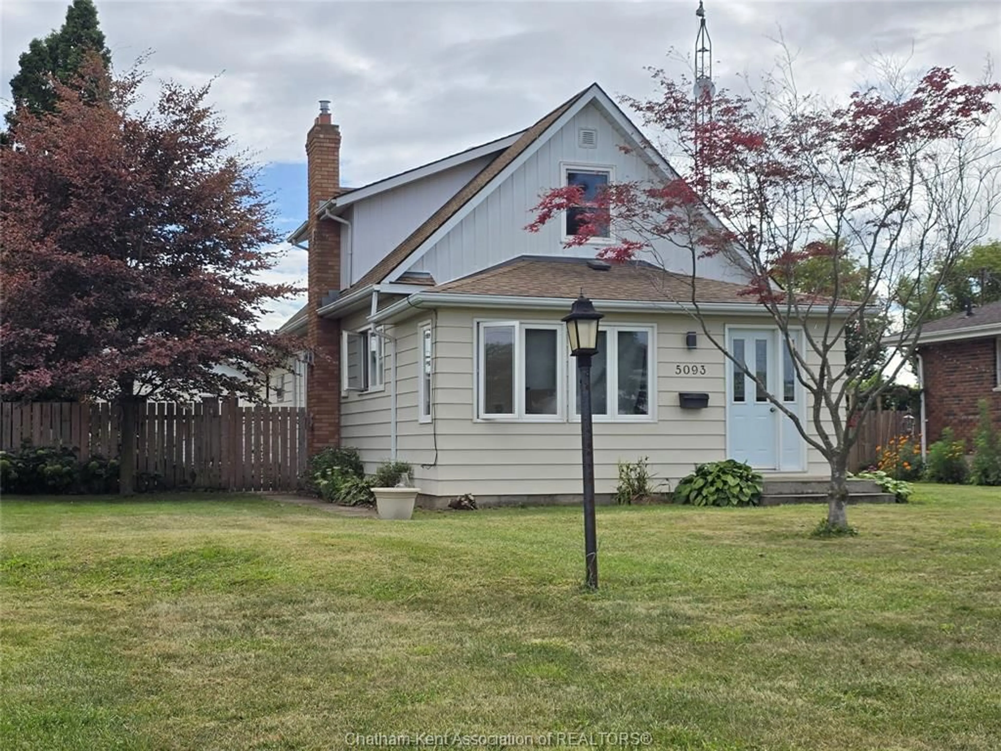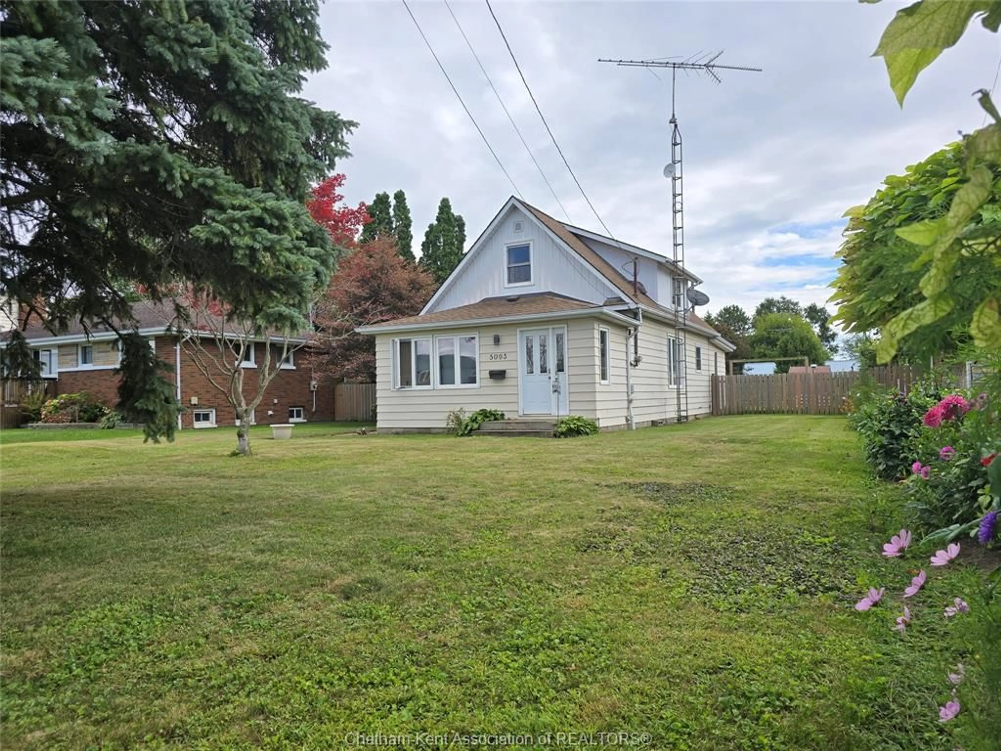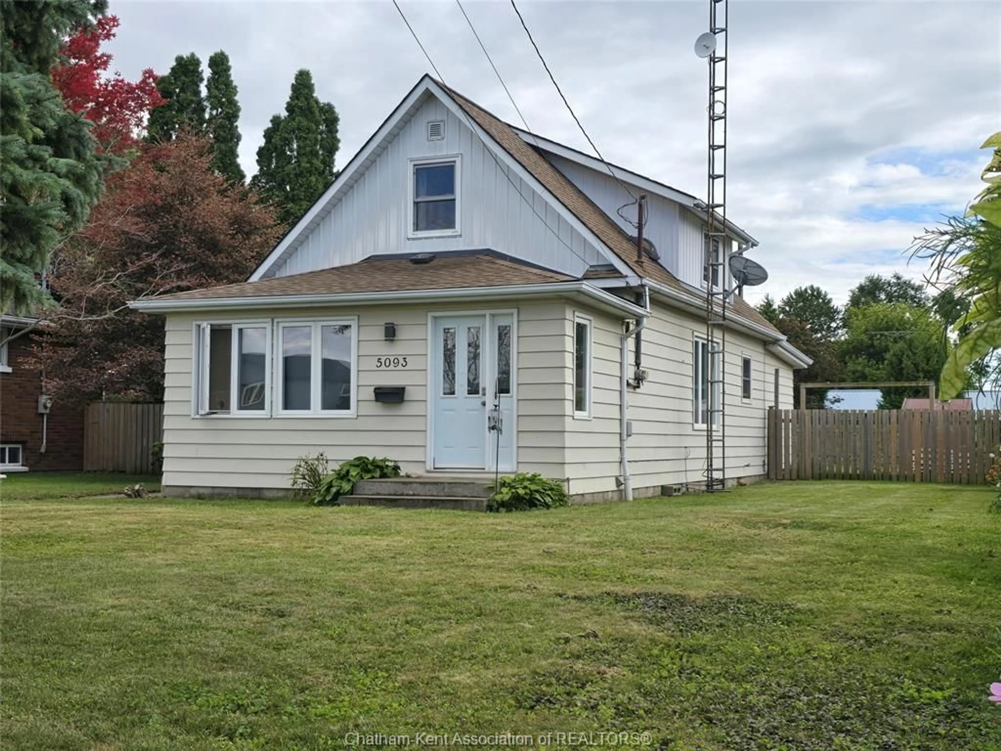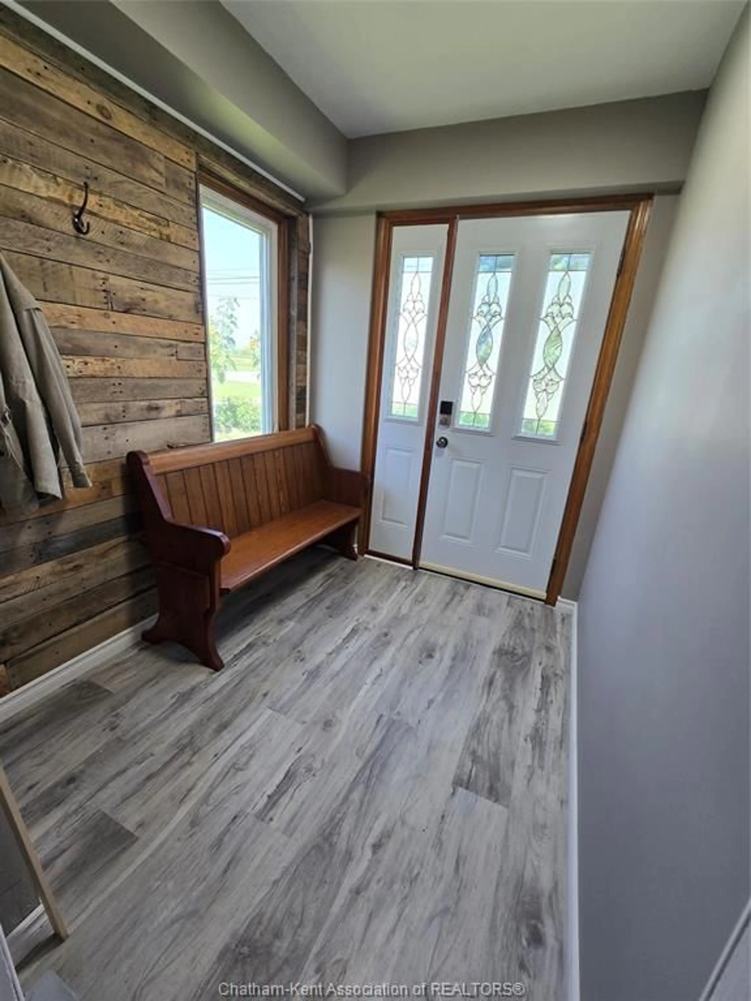5093 DUFFERIN Ave, Wallaceburg, Ontario N8A 4N2
Contact us about this property
Highlights
Estimated valueThis is the price Wahi expects this property to sell for.
The calculation is powered by our Instant Home Value Estimate, which uses current market and property price trends to estimate your home’s value with a 90% accuracy rate.Not available
Price/Sqft-
Monthly cost
Open Calculator
Description
Minutes to Wallaceburg, just a half hour to Sarnia & Chatham! Welcome to this solid 1.5-storey home featuring 3 bedrooms, 1.5 baths, and a detached double-car garage, all in a great neighbourhood. The main floor offers a spacious kitchen with eating area, pantry, and convenient laundry tucked away. The large family/living room features a cozy gas fireplace, and an additional room with pocket doors provides the perfect space for a home office—currently used as a main floor bedroom. Off the back entrance you’ll find the furnace area and a handy 2-piece bath. Freshly updated front foyer opens to a quiet sitting area with stairs leading to the second floor. New vinyl flooring (2025) runs throughout most of the main level (except the main floor bedroom). Upstairs you’ll find three bedrooms, a 4-piece bath, and an open storage/closet space. Rounding out this package is a fantastic detached, insulated, and heated (wood) double-car garage (24 X 19.2)—perfect as a hobby or workshop space. Home also features two hot water heaters: the main floor unit (owned) and a second unit (rented 2023) dedicated to the 4-piece bathroom upstairs. Natural gas hook up for BBQ on garage. VPP required!
Property Details
Interior
Features
MAIN LEVEL Floor
OFFICE
12.6 x 7.1 (BEDRM)KITCHEN / DINING COMBO
19.6 x 10.10LAUNDRY
11 x 8.32 PC. BATHROOM
7.4 x 2.10Exterior
Features
Property History
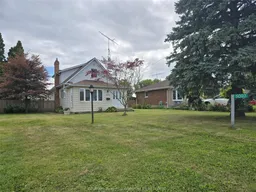 50
50
