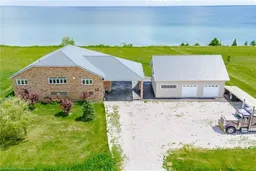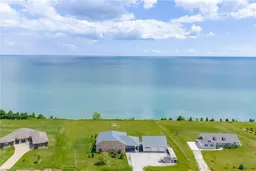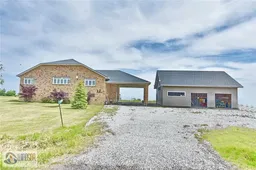Welcome To 4750 Talbot Trail. 3 Bedroom, 3 Bath Raised Bungalow Ranch Style Home Situated On 200 Ft Of Lakefront Property On Lake Erie. The All-Brick Exterior, With A Three-Car Detached Garage & Carport, Almost An 2 Acres Of Land. Entering Into The Open To Above Foyer, A Split Staircase Leads You To The Upper Level, & To The Lower Level. Open Concept Upper Level Offers Huge Upgraded Eat In Kitchen With Granite Countertops, Stainless Steel Appliances, Backsplash, Pantry & Huge Island With Breakfast Bar, Open Concept Living & Dining Room, Primary Bedroom With 5 Pc Ensuite (Oval Tub + Sep Standing Shower)& Dual Sinks, Walk-In Closet & Fireplace, 2nd Bedroom, Laundry Room With Sink & Closet & 3 Pc Shared Bath. Open Concept Games/Family Room In-Between Upper Level & Lower Level With Beautiful View of Lake Erie& Fireplace. Lower Level Offers A Massive Rec Room & 3rd Bedroom With 3pc Ensuite & Impressive Utility Room. This Property Truly Has It All. Just Move In & Enjoy. A Must See Home!!. Attached Carport With Paved A Detached Triple Garage/Shop with concrete Floor. A Huge Gravel Drive Offers Tons Of Parking. The Home Has A Mental Roof, Backup Gas Generator, 200 Amp Service, Municipal Water, Central Vac. On Demand Water Heater Owned.
Inclusions: Central Vac,Dishwasher,Dryer,Hot Water Tank Owned,Range Hood,Refrigerator,Smoke Detector,Washer,Window Coverings,S/S Fridge, S/S Gas Stove, S/S Built-In Dishwasher, Washer/Dryer, Central Vacuum & Equipment, All Existing Light Fixtures, All Existing Ceiling Fans & All Existing Window Coverings.
 47
47




