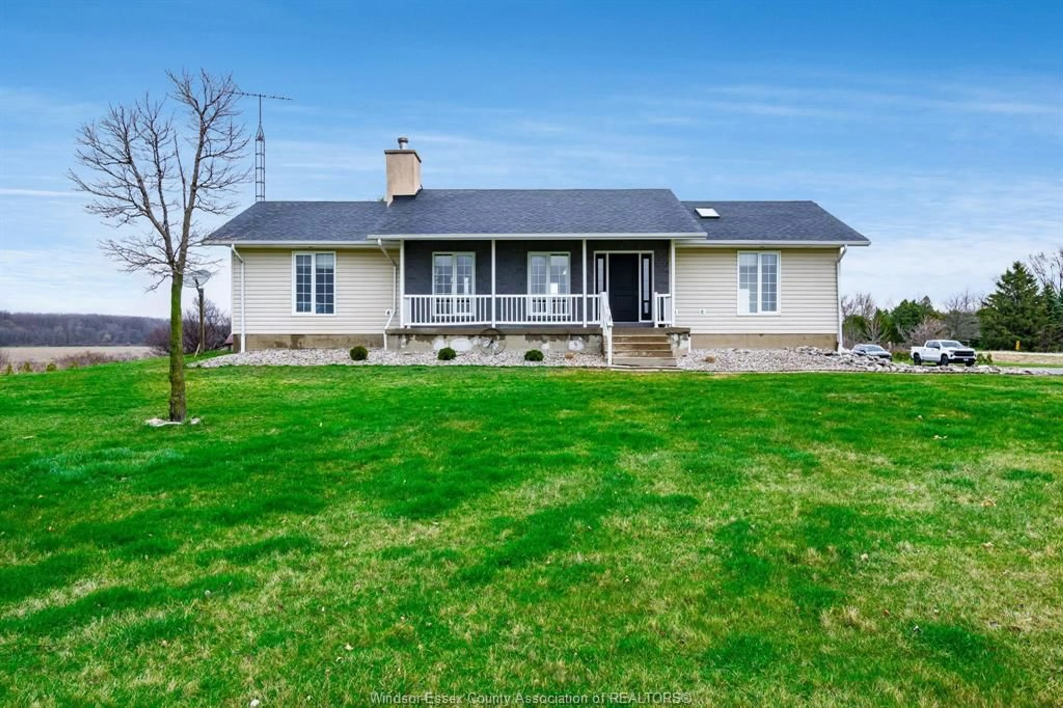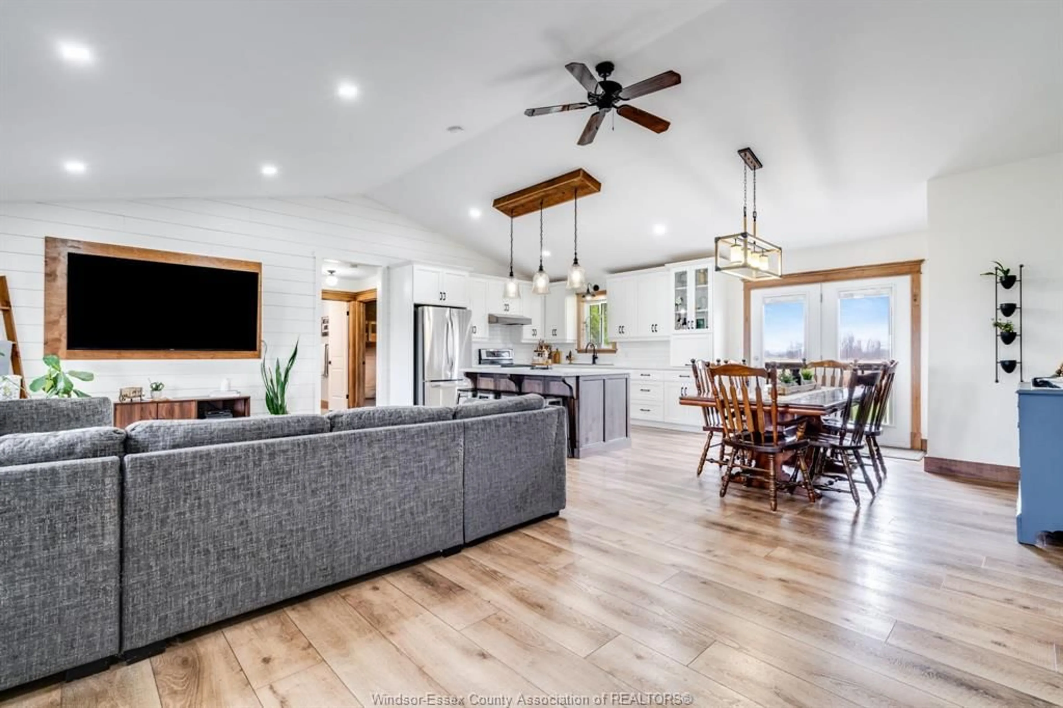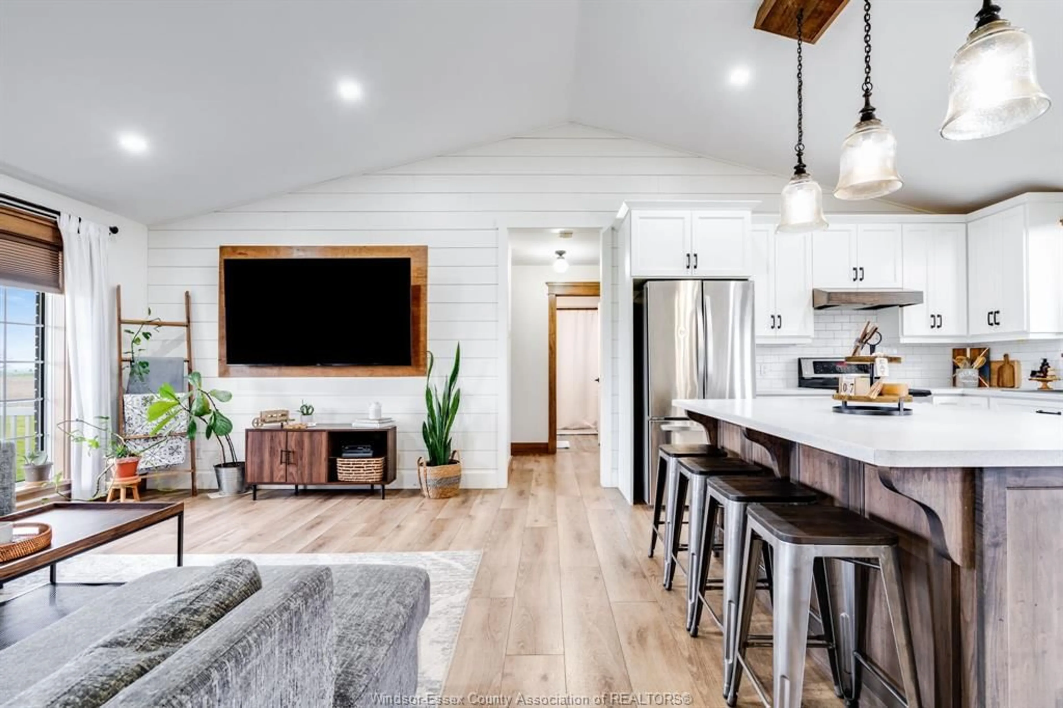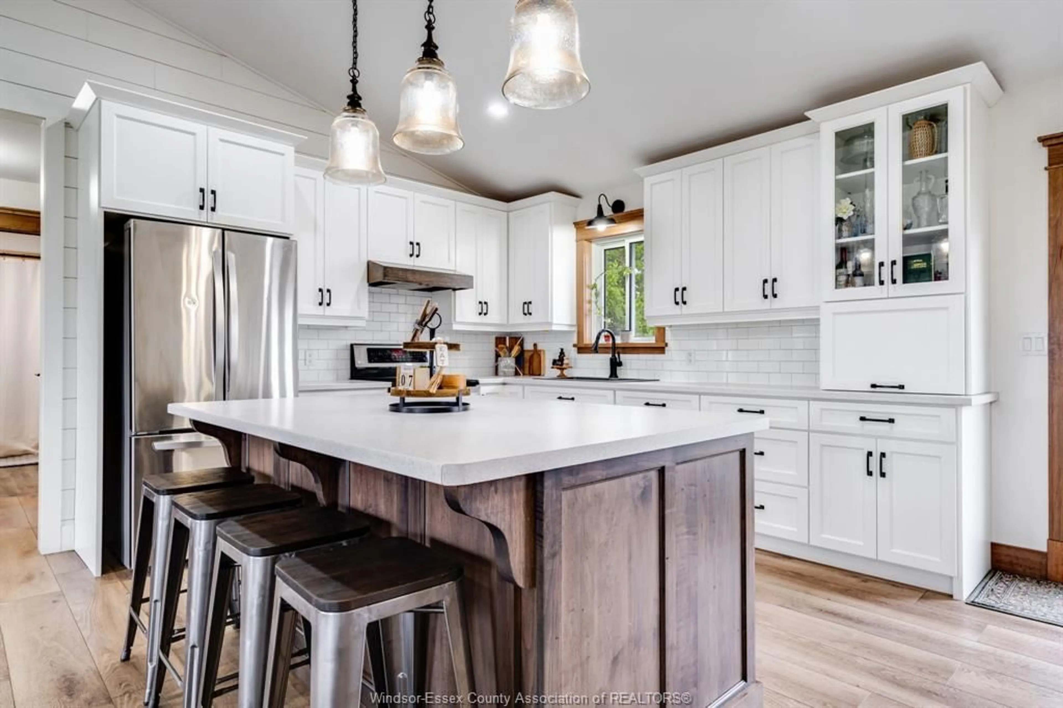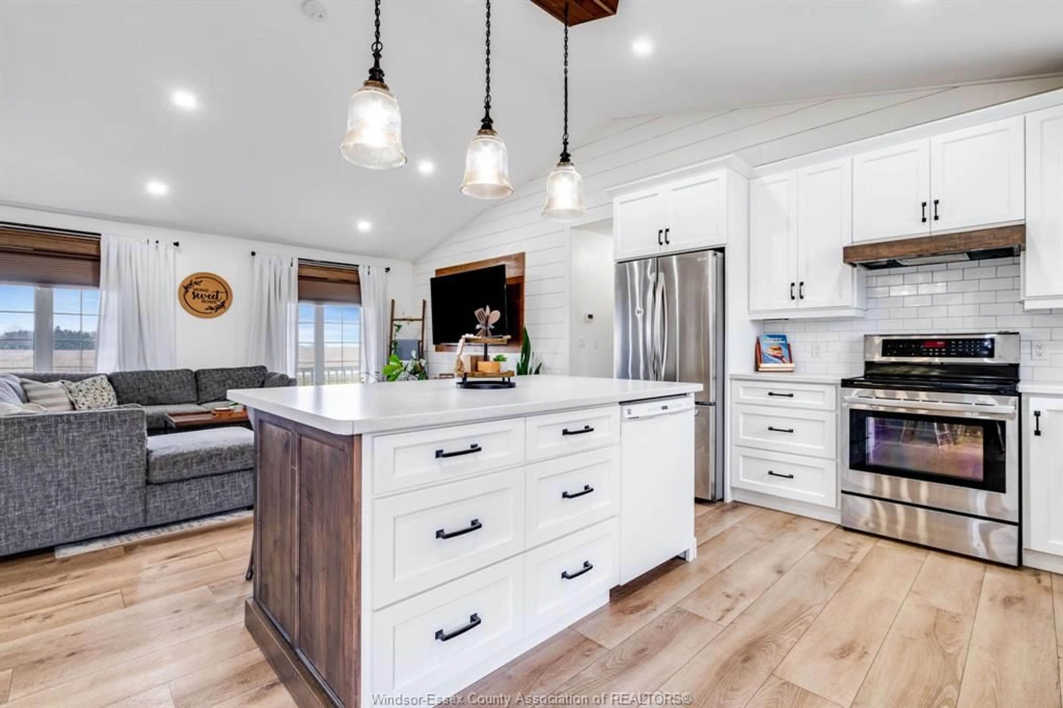3001 HORNICK Line, Chatham-Kent, Ontario N0P 2L0
Contact us about this property
Highlights
Estimated ValueThis is the price Wahi expects this property to sell for.
The calculation is powered by our Instant Home Value Estimate, which uses current market and property price trends to estimate your home’s value with a 90% accuracy rate.Not available
Price/Sqft$307/sqft
Est. Mortgage$3,431/mo
Tax Amount (2025)$4,500/yr
Days On Market7 days
Description
Escape to your own little piece of heaven. With over 2 ac, this 4 bedroom, 2 bath including ensuite home, with large updated open concept kitchen, walkout basement and attached 2 car insulated garage has so much to offer. Nestled only 5 minutes from the amenities of Tilbury and to the 401, you have both the convenience and solitude / peace of the country with views of open fields and no near neighbours! This gorgeous open concept ranch is the perfect home for any family looking for space. Recent upgrades / features include; new roof 2022, new furnace, a/c, hot water tank & renovated basement 2023. The property also has a large detached 24'x 40' workshop/shed with concrete floor, perfect space for hobbyists, mechanic, livestock or just extra storage. Septic tank recently cleaned, wood fireplace recently WET certified. A one of a kind Oasis like this offering so much, won't last long, book your showing today!
Upcoming Open House
Property Details
Interior
Features
MAIN LEVEL Floor
LIVING ROOM
PRIMARY BEDROOM
KITCHEN / DINING COMBO
BEDROOM
Property History
 48
48
