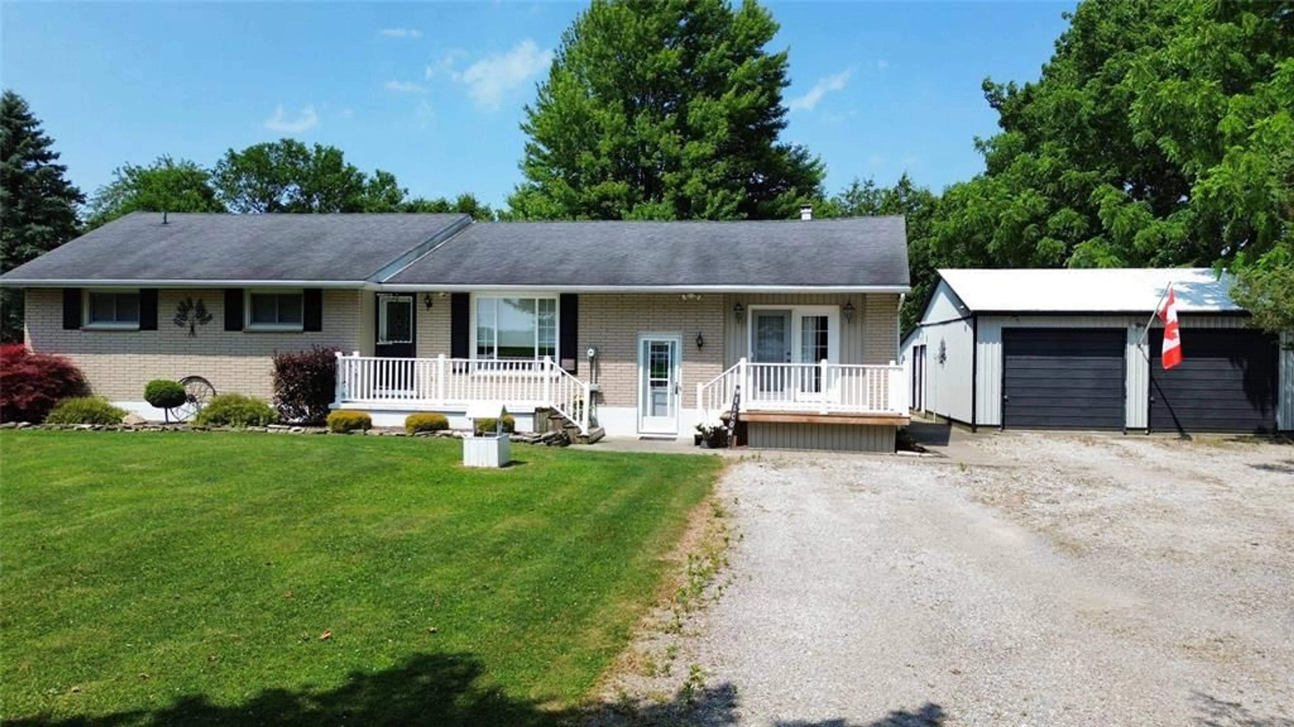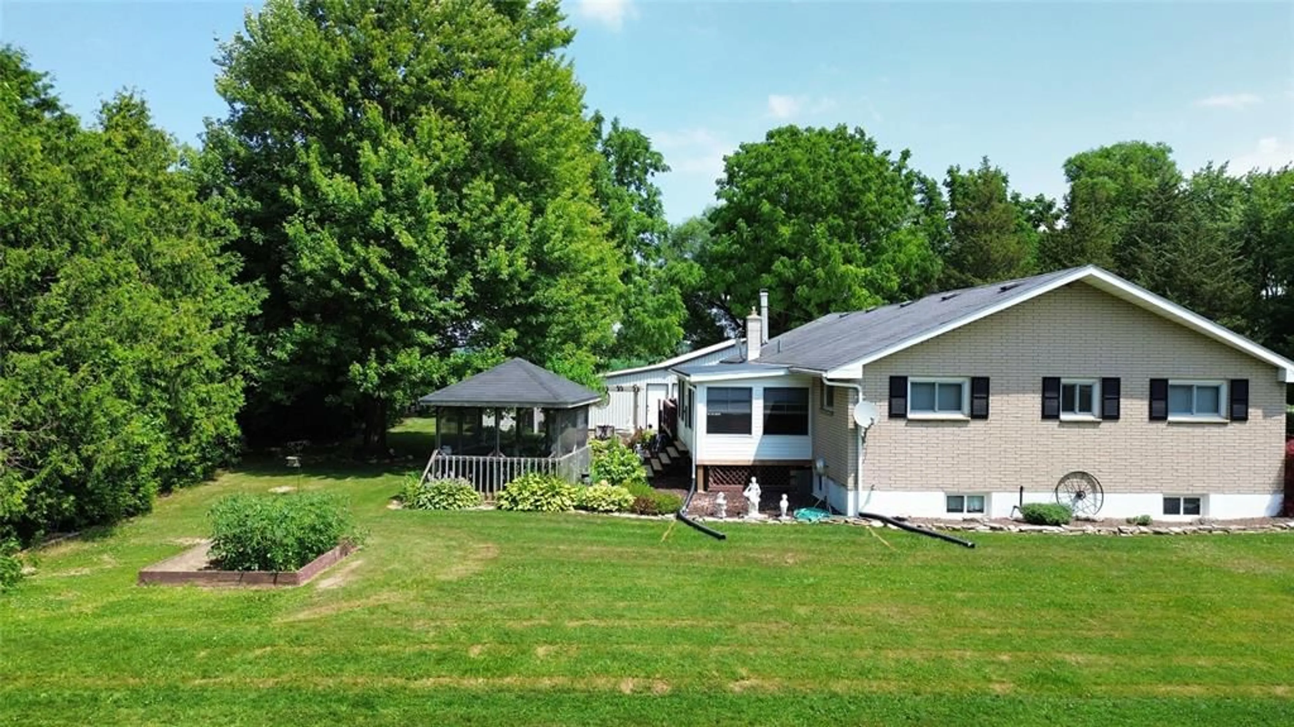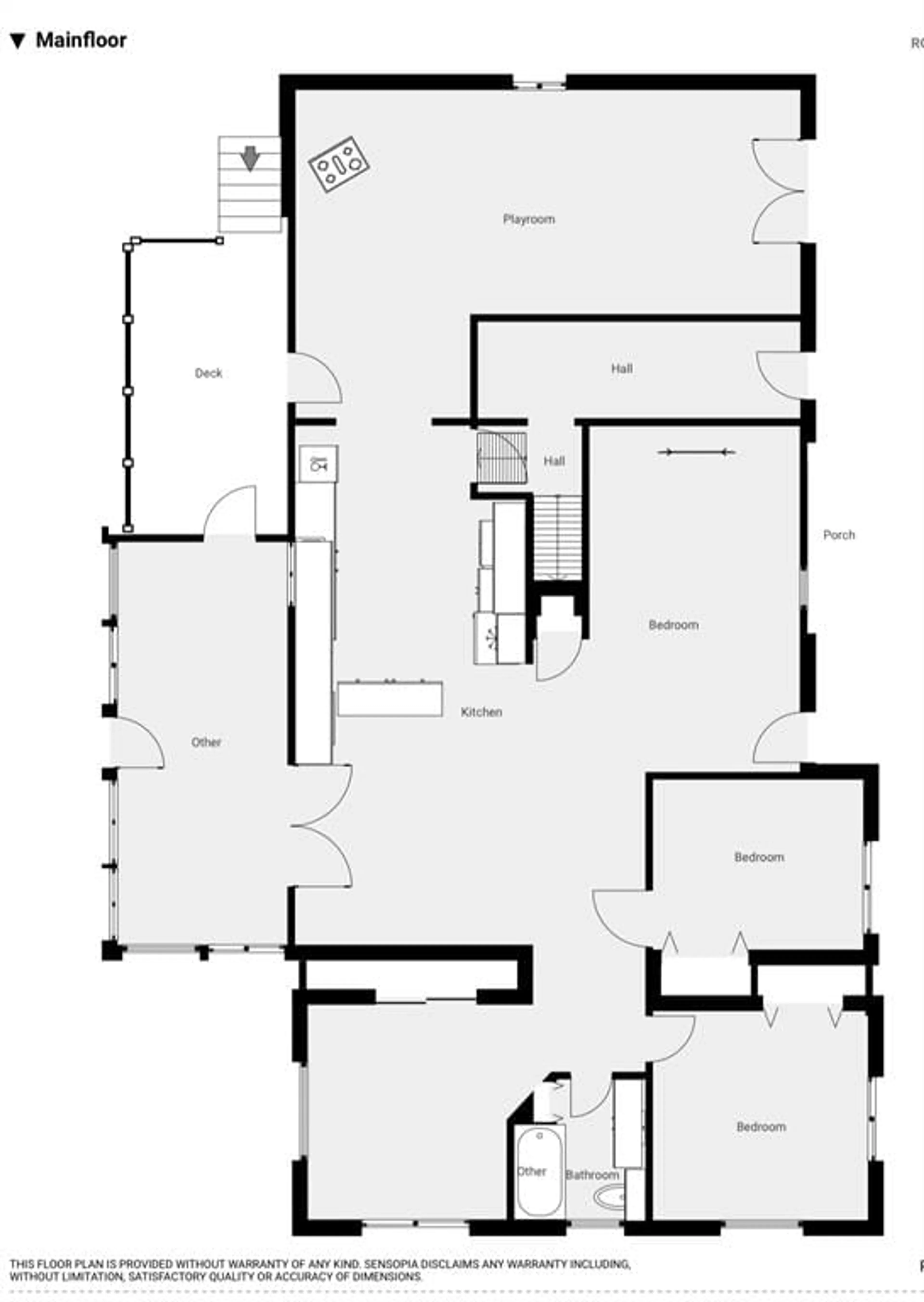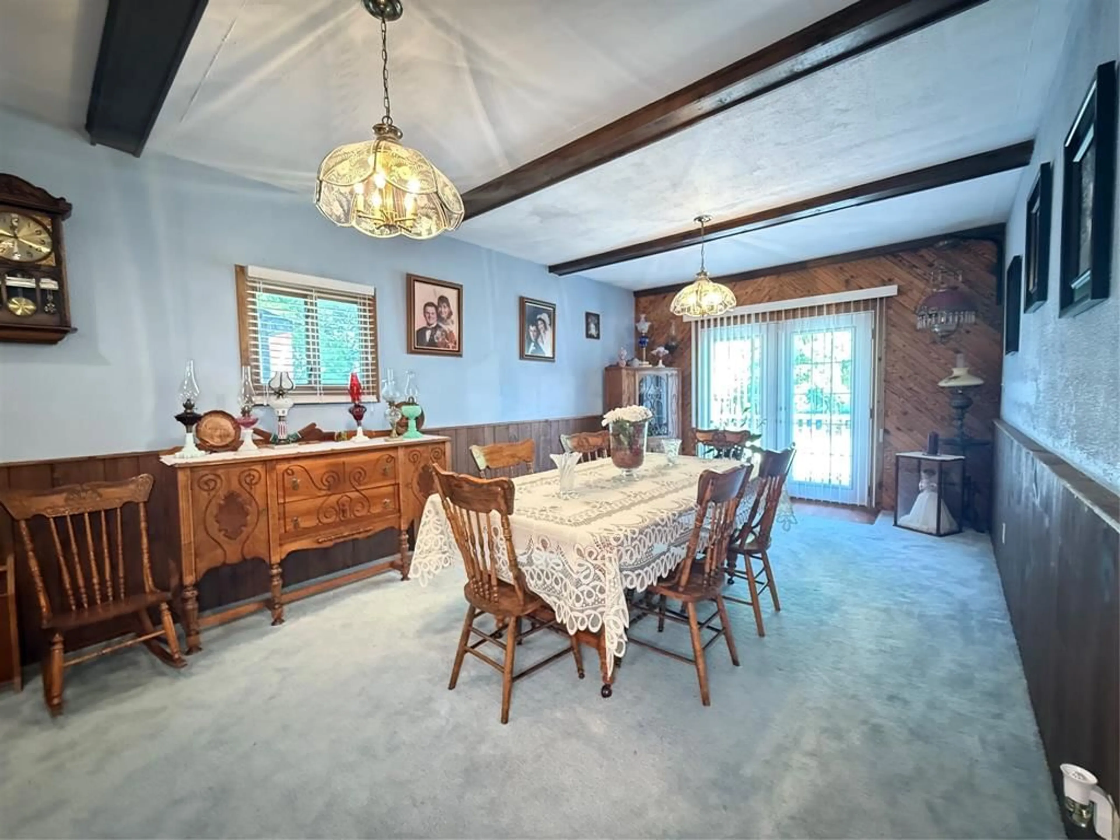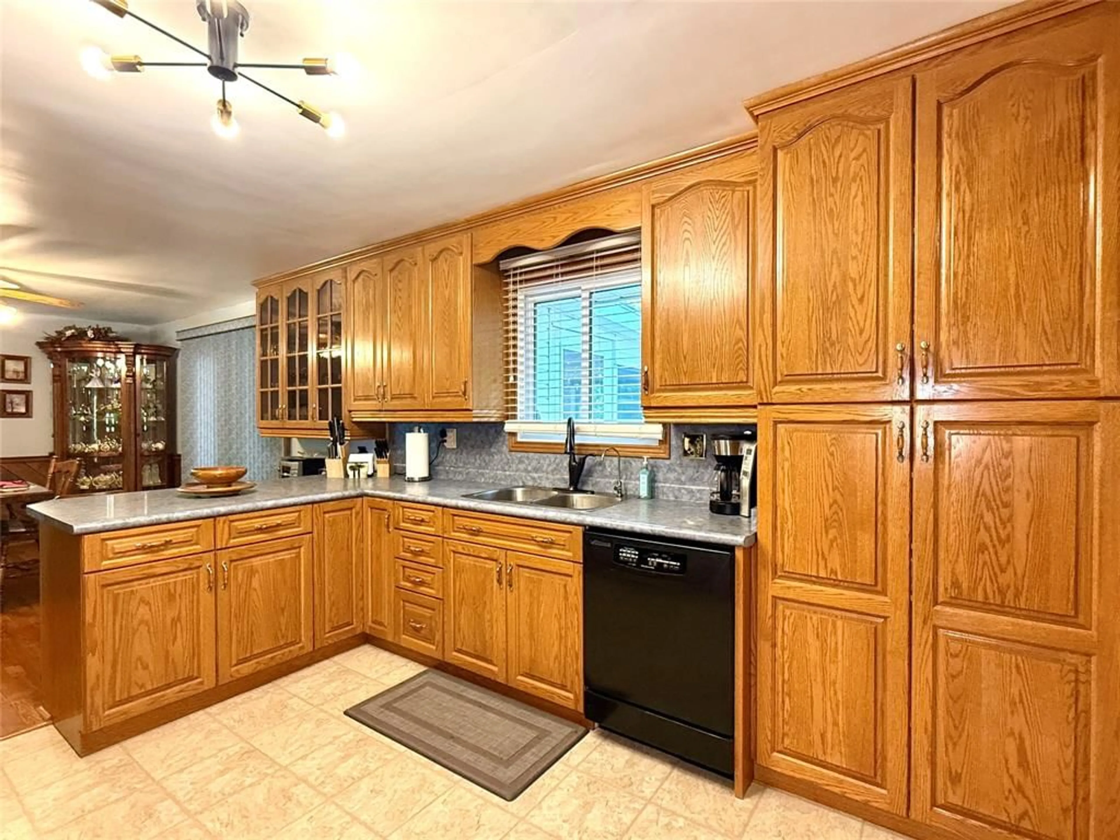29422 DAWN VALLEY Rd, Tupperville, Ontario N0P 2M0
Contact us about this property
Highlights
Estimated valueThis is the price Wahi expects this property to sell for.
The calculation is powered by our Instant Home Value Estimate, which uses current market and property price trends to estimate your home’s value with a 90% accuracy rate.Not available
Price/Sqft$319/sqft
Monthly cost
Open Calculator
Description
Tucked on a peaceful half-acre surrounded by mature trees, this beautifully maintained, custom-built raised ranch is ready for your next chapter. With 3+1 bedrooms, 2 bathrooms, and a layout that easily adapts to your needs, there’s room to grow, gather, or create private spaces for everyone in the family — even multigenerational living. Enjoy a variety of living areas, including bright kitchen-dining, a living room, a cozy family room, a rec room complete with games area and private bar, and a large sunroom that brings the outdoors in — perfect for morning coffee or winding down in the evening. The detached double garage includes a workshop, giving you extra space for hobbies, tools, or storage. Whether it’s hosting movie nights, working on weekend projects, or giving teens their own hangout zone, this home offers comfort, space, and flexibility in a tranquil country setting — all just minutes from town conveniences. A rare find with endless possibilities for family-focused living.
Property Details
Interior
Features
MAIN LEVEL Floor
KITCHEN
13.1 x 11.7DINING ROOM
17.4 x 14.10LIVING ROOM
18 x 11.2RECREATION ROOM
27 x 11.9Exterior
Features
Property History
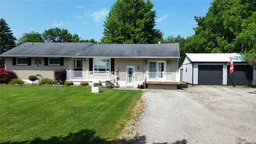 38
38
