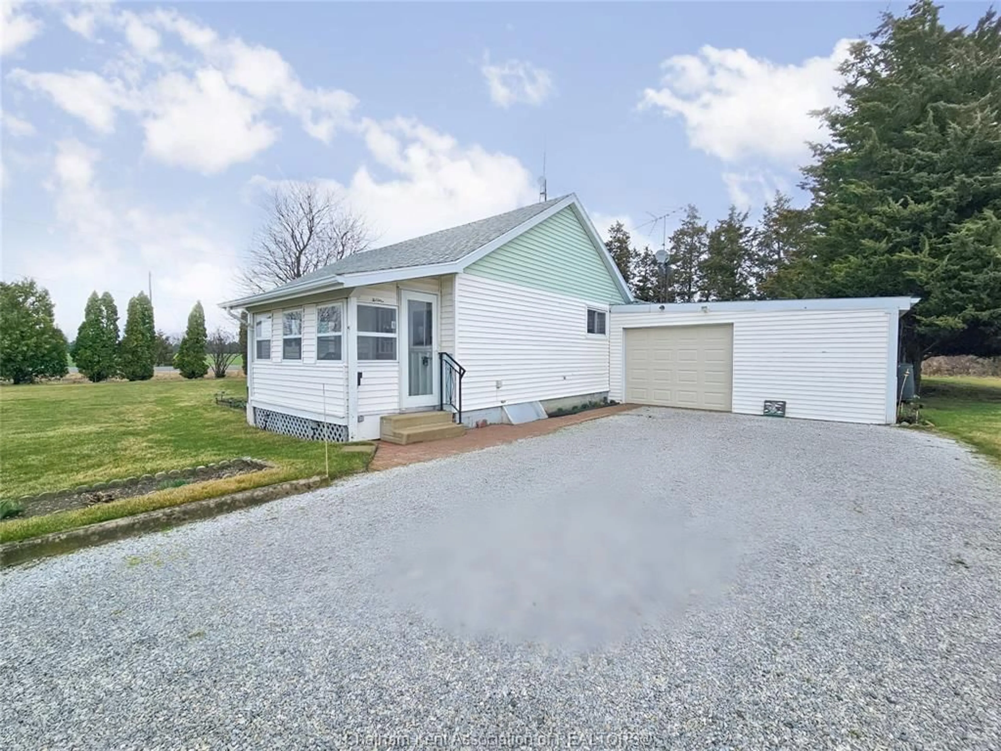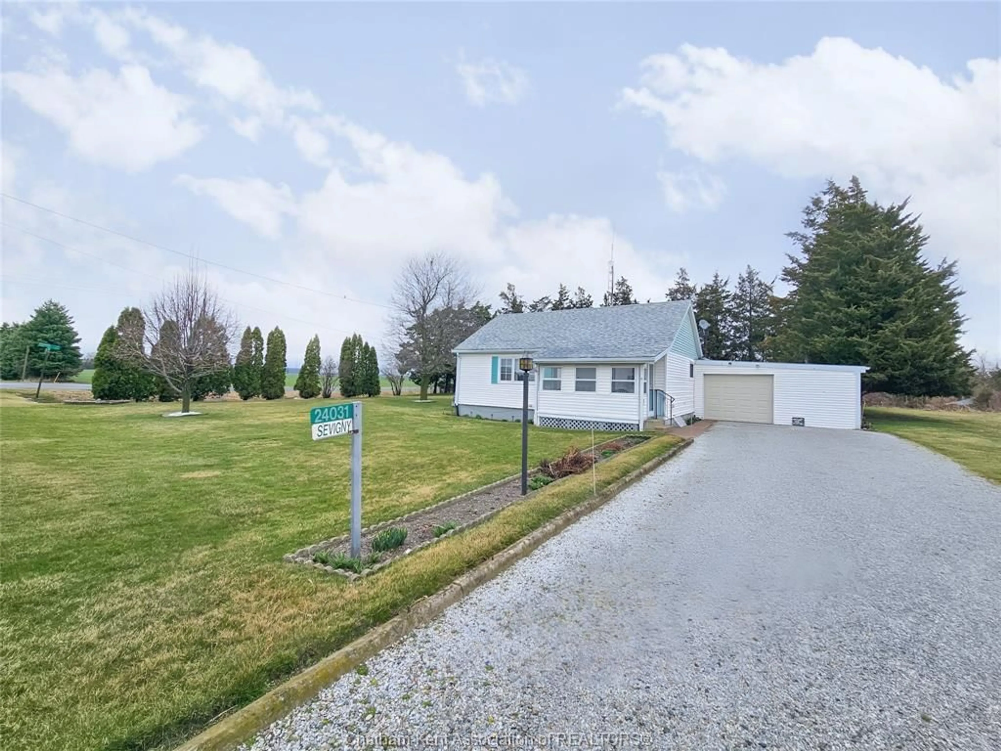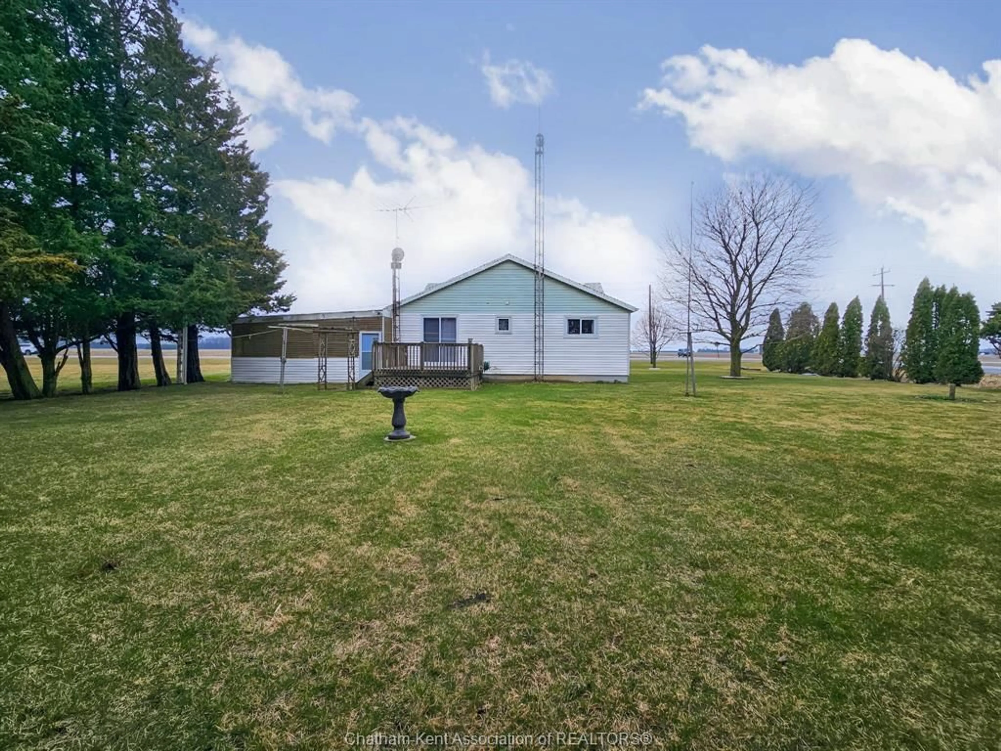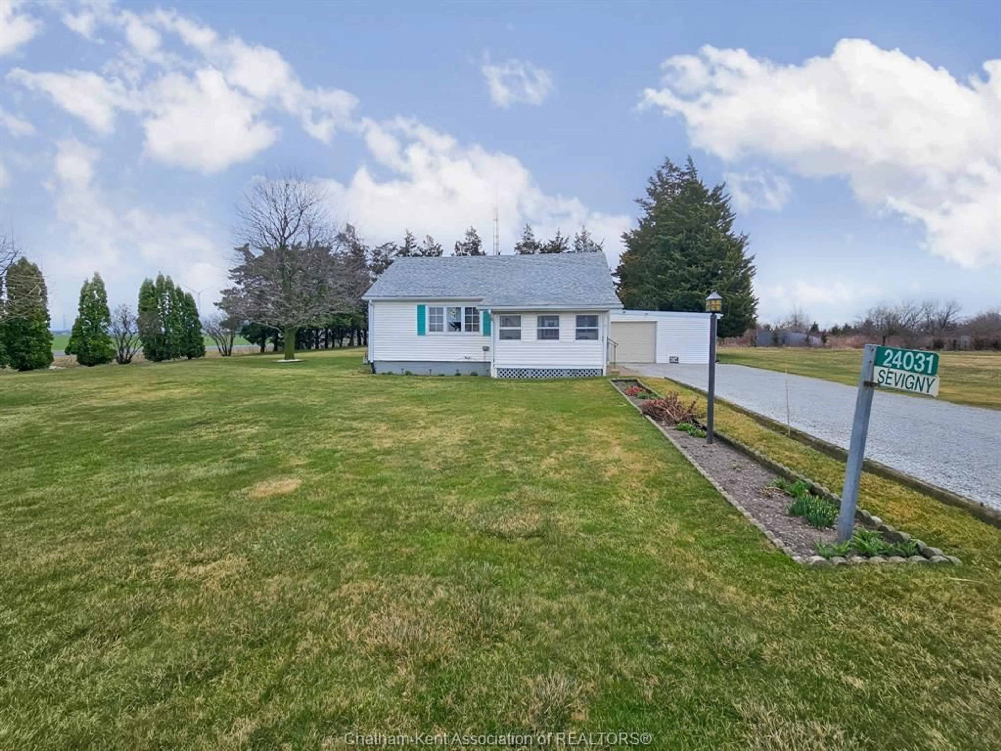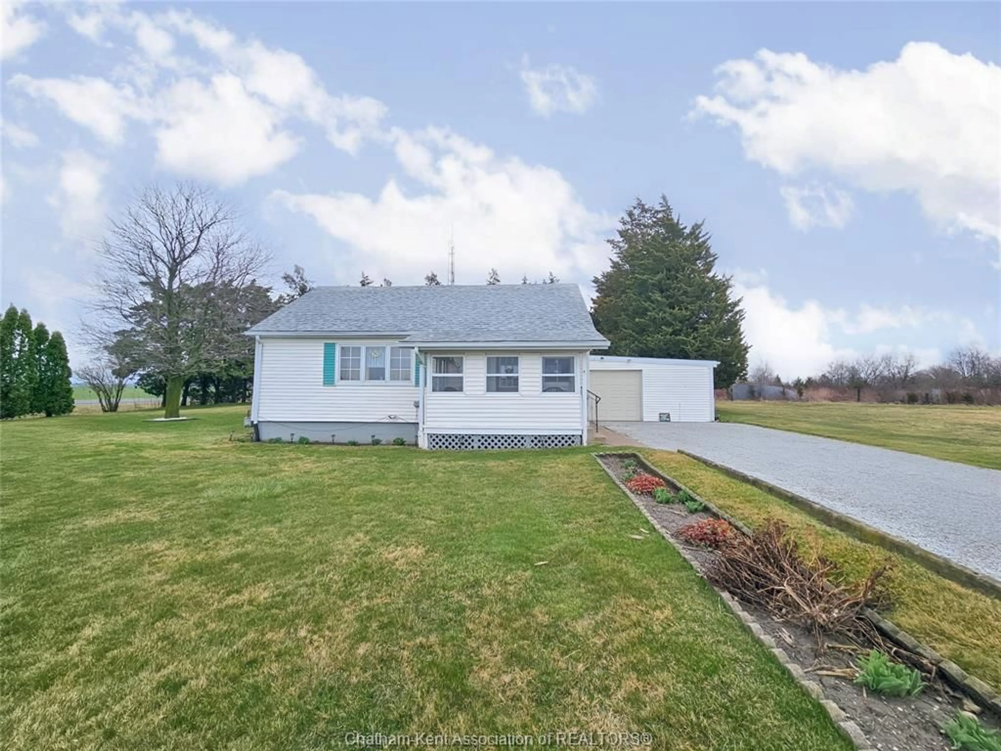24031 Prince Albert Rd, Chatham-Kent, Ontario N7L 0G1
Contact us about this property
Highlights
Estimated ValueThis is the price Wahi expects this property to sell for.
The calculation is powered by our Instant Home Value Estimate, which uses current market and property price trends to estimate your home’s value with a 90% accuracy rate.Not available
Price/Sqft-
Est. Mortgage$1,460/mo
Tax Amount (2024)$2,234/yr
Days On Market7 days
Description
Country rancher within minutes of Chatham. Very well cared for by owners. First time offered for sale. Spacious kitchen/dining area with all appliances included. There is abundant light in the family room from the wall to wall windows. The three bedrooms are all a good size, each having closet space. The 4 pc bath was recently remodelled. The lower level area with Lennox forced air furnace and washer/dryer is very accessible. Municipal water is connected. A large open area provides new owner with numerous possibilities. A workshop for the handyman completes the lower level. Sump pump and battery backup is present. Entry to the home is through the glassed in front porch. An attached garage(19x19) with keypad entry adds security. In the backyard is a vinyl covered shed (19x10) to store the overflow from the garage. This is a special piece of property for anyone looking for country privacy but close to city convenience. Appointments through Touchbase.
Upcoming Open House
Property Details
Interior
Features
MAIN LEVEL Floor
KITCHEN / DINING COMBO
20 x 11FAMILY ROOM
13.7 x 11.8BEDROOM
12.5 x 9BEDROOM
11.7 x 11.4Property History
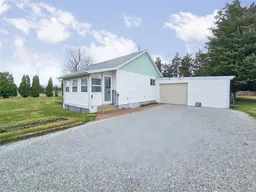 50
50
