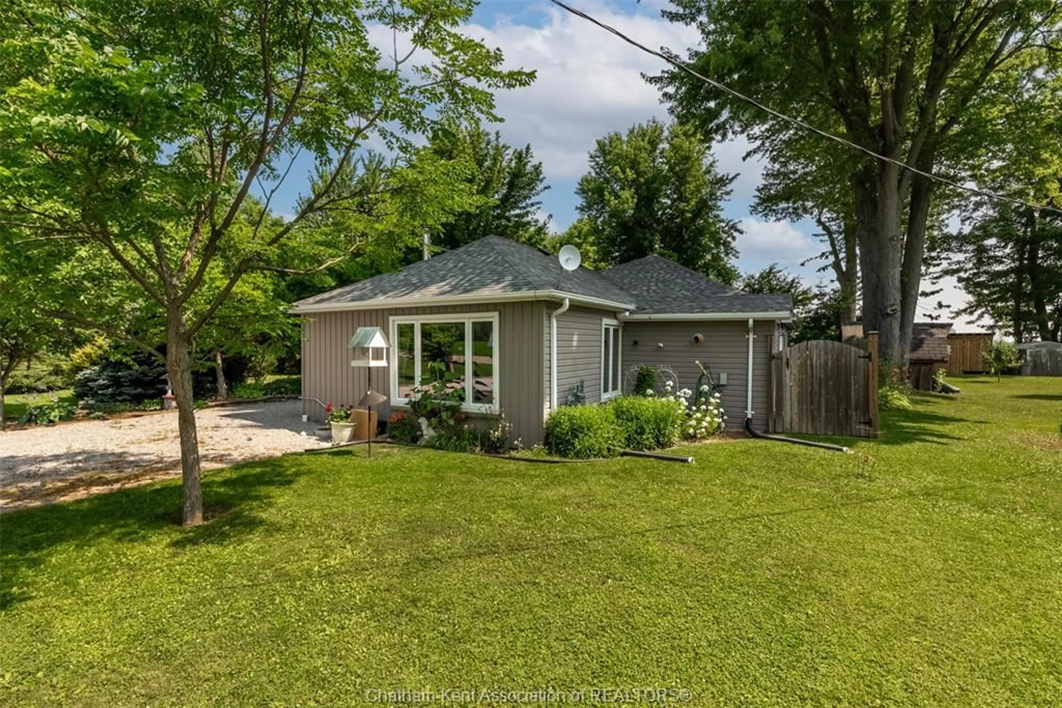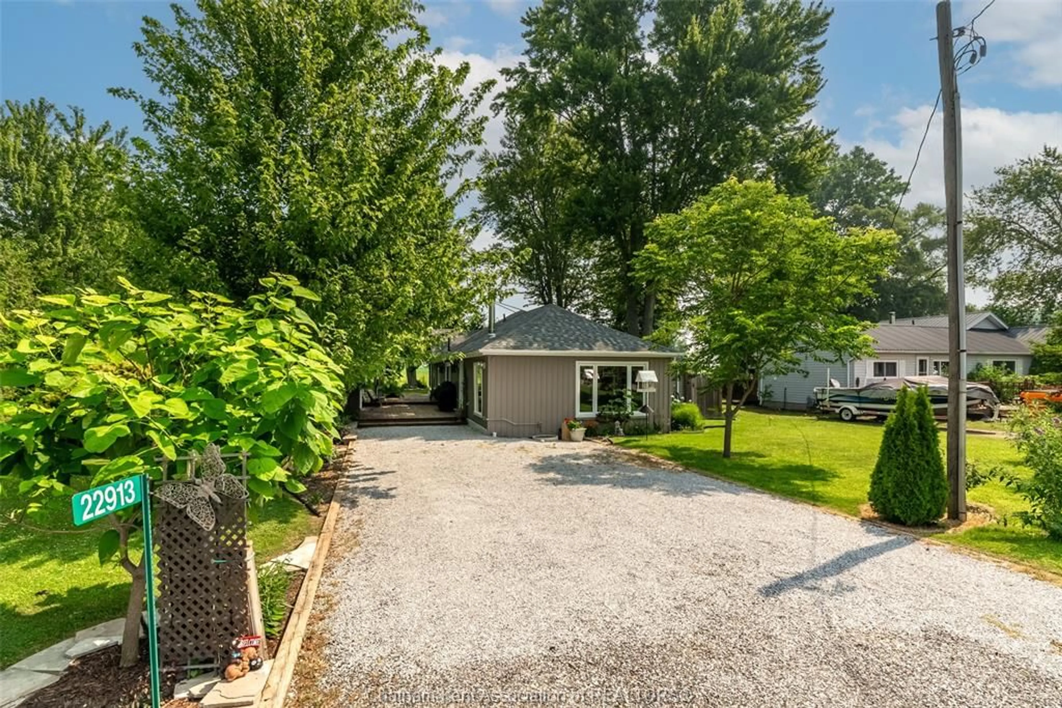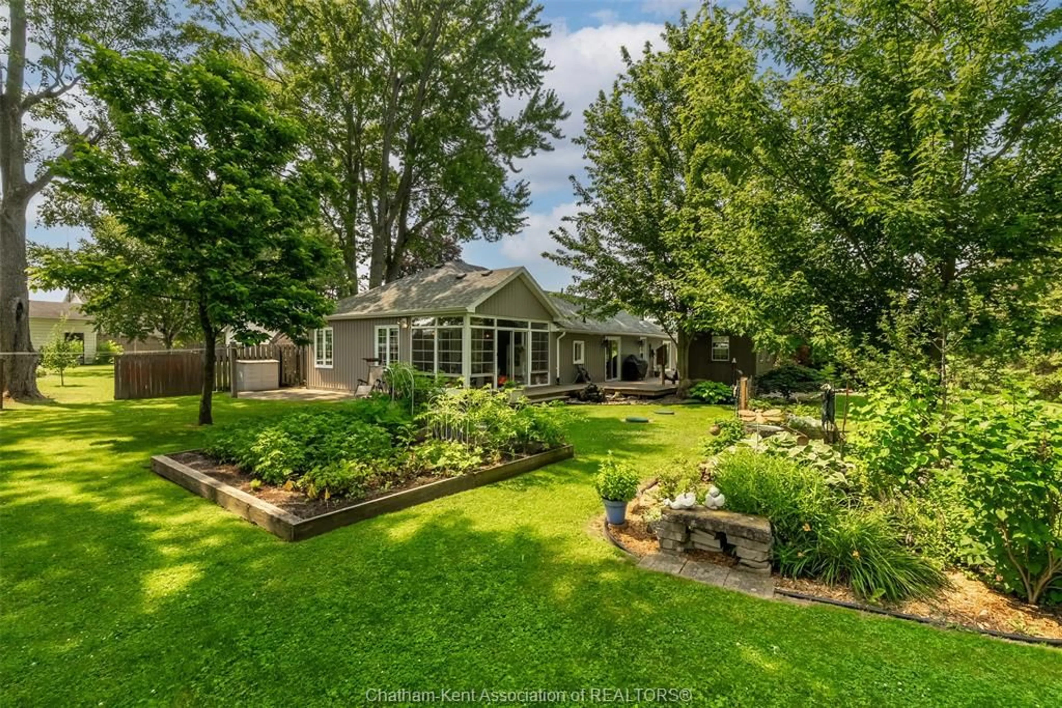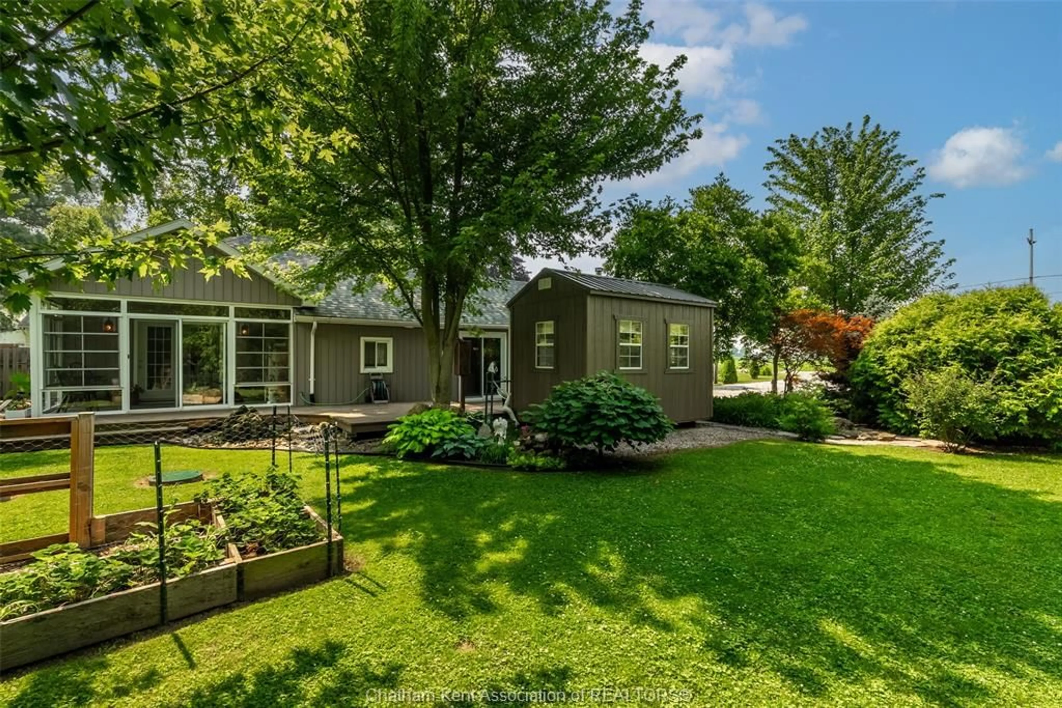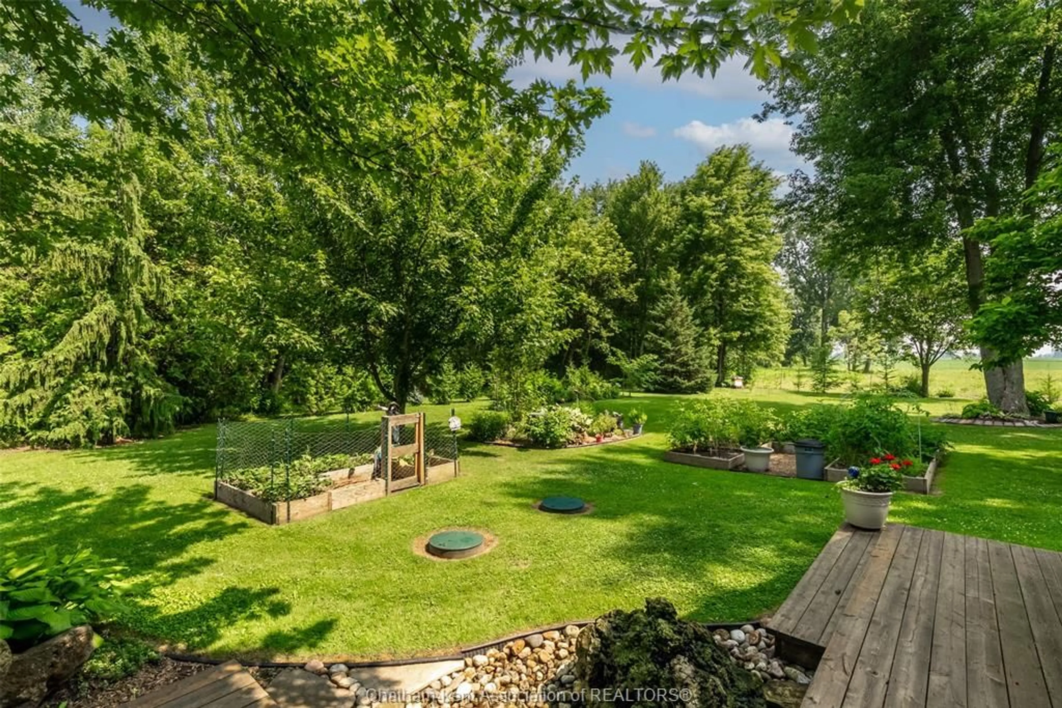Contact us about this property
Highlights
Estimated valueThis is the price Wahi expects this property to sell for.
The calculation is powered by our Instant Home Value Estimate, which uses current market and property price trends to estimate your home’s value with a 90% accuracy rate.Not available
Price/Sqft-
Monthly cost
Open Calculator
Description
Welcome to 22913 Harwich Road, a serene 0.5-acre country property located down a paved road just 10 minutes from Chatham. Surrounded by peaceful farmland and with horses as your backyard neighbours, this charming retreat offers a perfect blend of rustic beauty and modern comfort. Inside, you’ll find 2 bedrooms, 1 bathroom, gleaming hardwoods and warm Red Oak finishes that flow throughout the home, The heart of the home is the stunning kitchen that features custom maple cabinets and granite countertops. Cozy up by the wood-burning fireplace in the living room with cathedral ceilings, or enjoy the three-season sunroom overlooking the picturesque grounds. Enjoy heated floors in the bathroom along with a jacuzzi tub and a beautiful walk-in shower. Step outside and discover your own private oasis—featuring a sparkling landscaped yard, large gardens, bubbling rock, and an 8x12 bunkie with hydro, perfect for guests, a studio, or extra storage. A 20x20 barn with hydro and livestock-grade flooring adds endless flexibility for hobby farming, storage, workshop space, or potential garage. Whether you're looking to downsize, escape city life, or invest in a peaceful rural lifestyle, this well-loved property offers a rare opportunity for homesteading and embracing country living while staying close to the conveniences of town. Features To Highlight: Hot Water On Demand, Newer Appliances, New Roof(2020), Encapsulated Crawlspace, Sunroom(2022), Well Pump & Holding Tank(2017), Water Treatment & Reverse Osmosis, and Newer Windows & Doors throughout. The Seller reserves the right to accept or decline any and all offers. Don’t miss your chance to view this one-of-a-kind property!
Property Details
Interior
Features
MAIN LEVEL Floor
FOYER
6.10 x 5.06KITCHEN
14.03 x 19.03DINING ROOM
11.03 x 8.02LIVING ROOM / FIREPLACE
19.05 x 12.04Property History
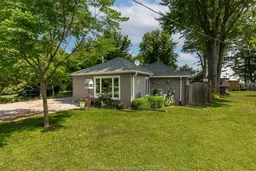 48
48
