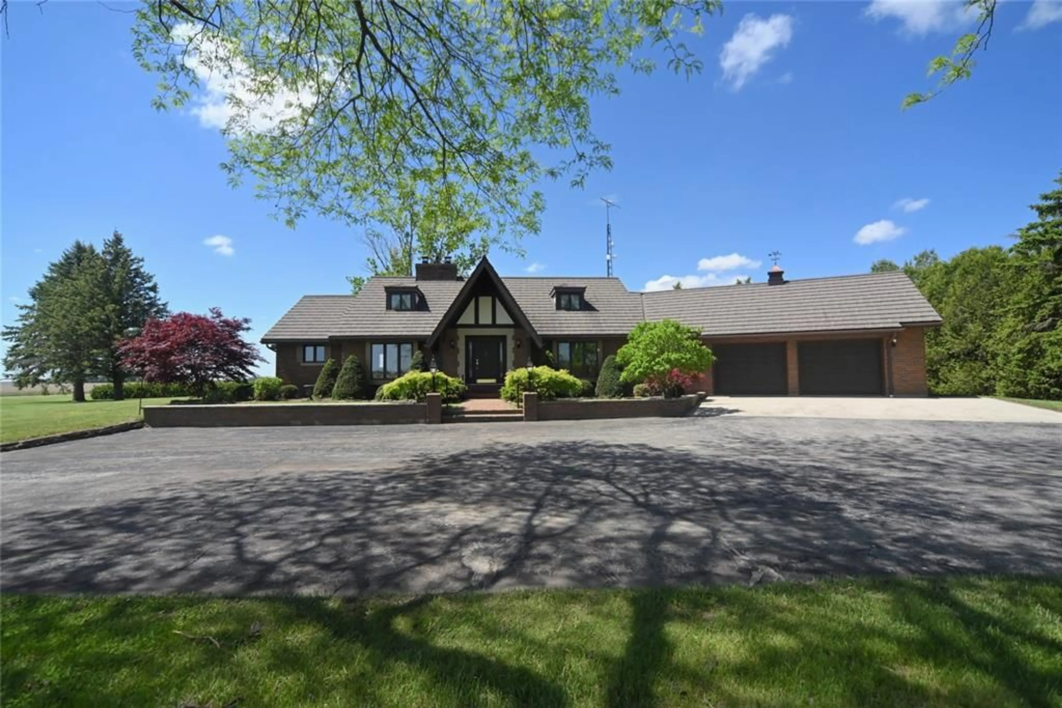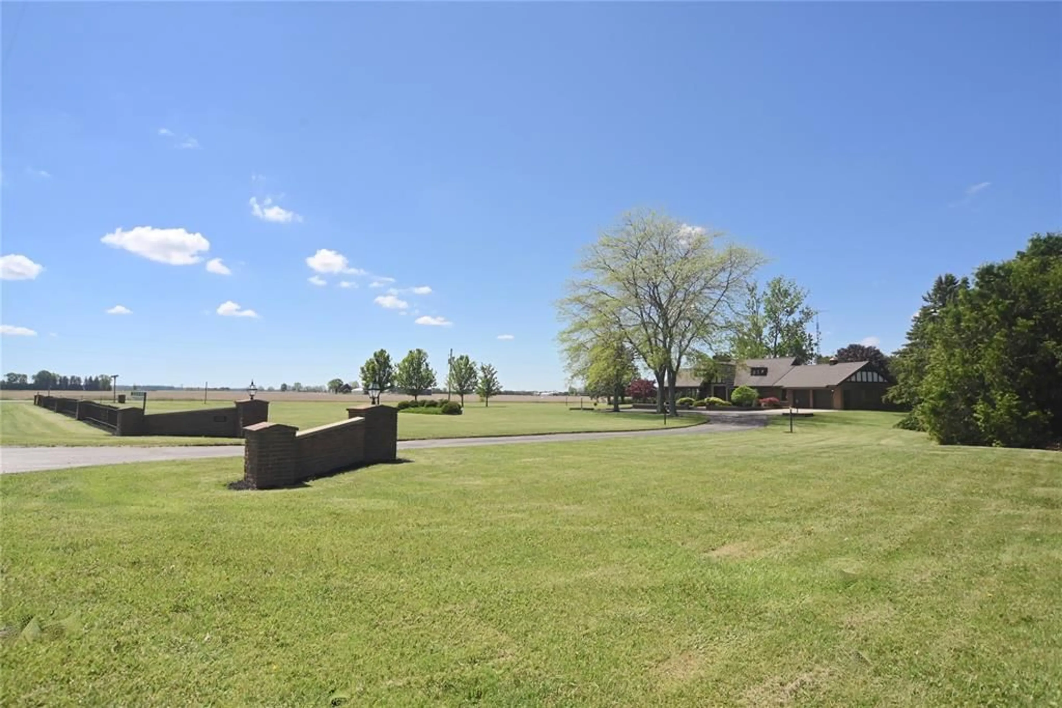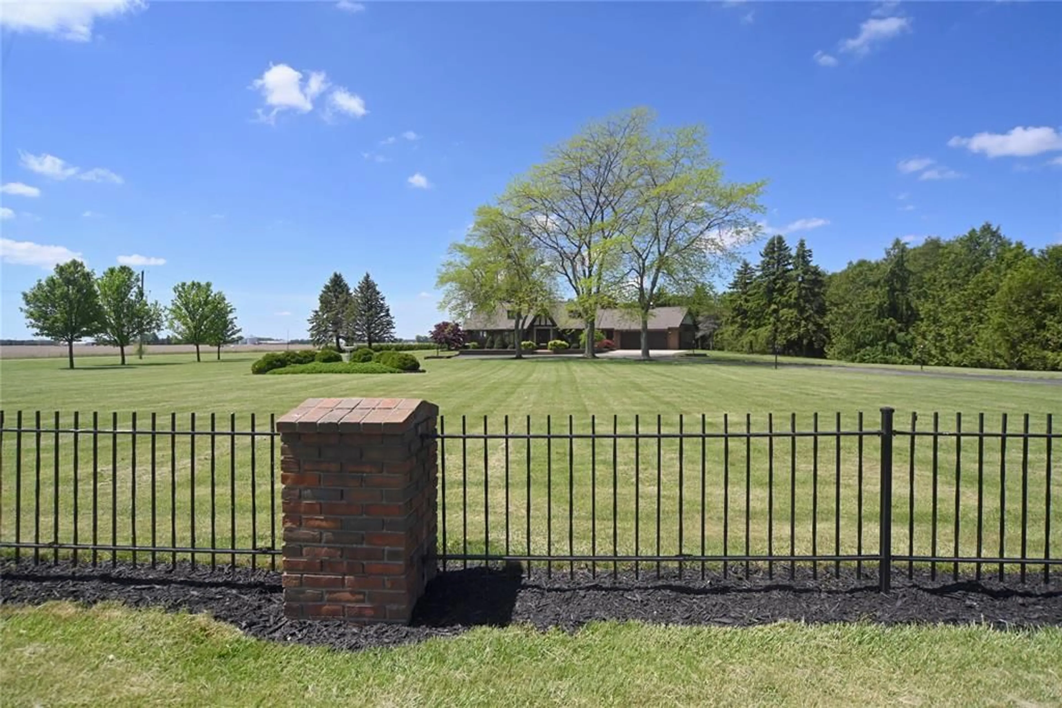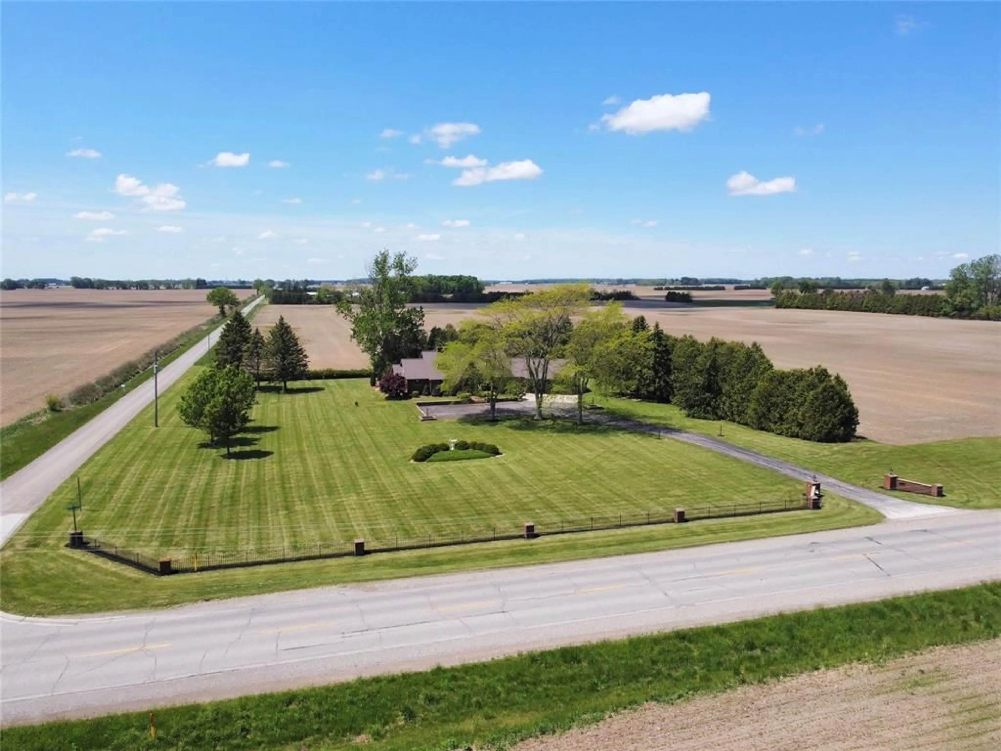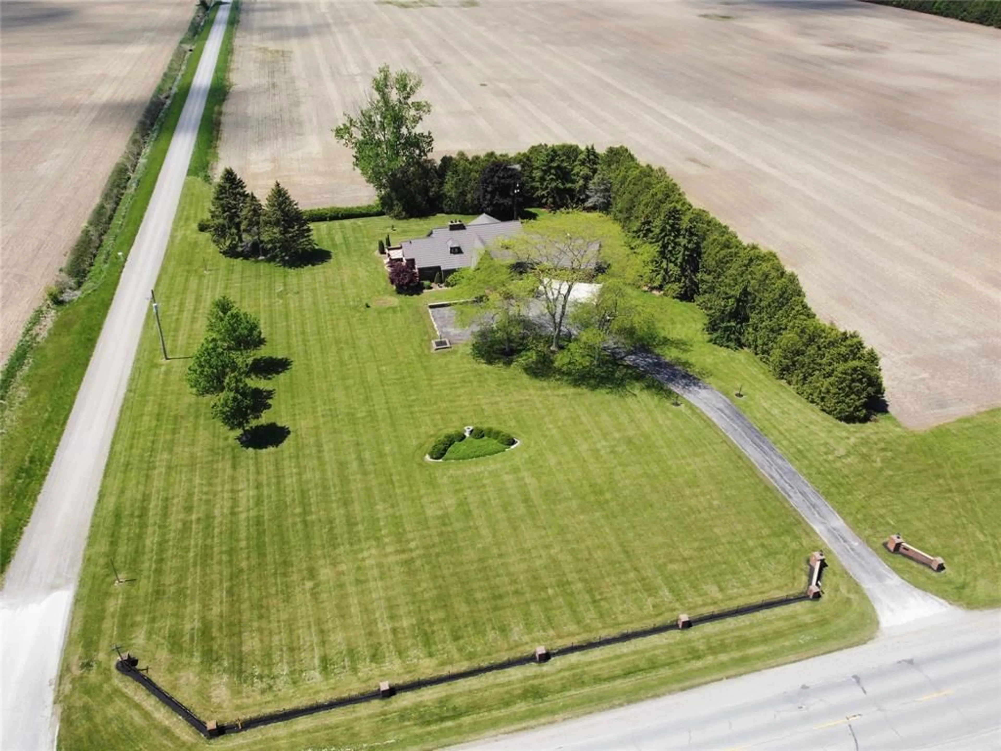22410 Victoria Rd, Thamesville, Ontario N0P 2K0
Contact us about this property
Highlights
Estimated ValueThis is the price Wahi expects this property to sell for.
The calculation is powered by our Instant Home Value Estimate, which uses current market and property price trends to estimate your home’s value with a 90% accuracy rate.Not available
Price/Sqft-
Est. Mortgage$3,006/mo
Tax Amount (2024)$7,029/yr
Days On Market2 days
Description
Your country estate awaits! This 2.23 acre custom built modern tudor brick beauty is looking for love for the first time since being perfectly designed and so well kept by original owners. An absolute standout of a home with unmatched curb appeal that starts from the brick and wrought iron front fence and long paved driveway, mature trees and low maintenance classic landscaping. Thoroughly private in the back with high cedar tree lines, only farmland as your neighbour, and even the concrete patio off the dining room has class and character with brick pillars and border. Inside are some overly spacious rooms, starting right at the main entrance foyer, side sunken formal living (or dining) room, and the huge back family room with a wall of windows, chiseled stone gas fireplace and vaulted ceiling with beams. Only a step up to the kitchen with views to the expanse of the front yard and lots of cabinetry, plus a breakfast bar that's open to the dining area. One level living is the goal with a big primary bedroom with walk-in closet and a newer custom walk in shower under natural light provided by the skylight above. A second large bedroom or office is nearby and the basement offers a potential third. Lots of finishing space in the basement, or storage. Even the main floor laundry room is a large space with a big, bright window and an exit to the extra large, heated double car garage and 2 piece washroom. The basement has a separate entrance from the garage (and access within the home). Offers will be reviewed on Thursday, June 12th after 1:00pm
Property Details
Interior
Features
MAIN LEVEL Floor
LIVING ROOM
15 x 12KITCHEN
13 x 9.6DINING ROOM
15.8 x 13.2FAMILY ROOM / FIREPLACE
20.10 x 21Exterior
Features
Property History
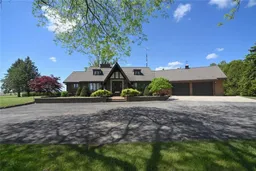 50
50
