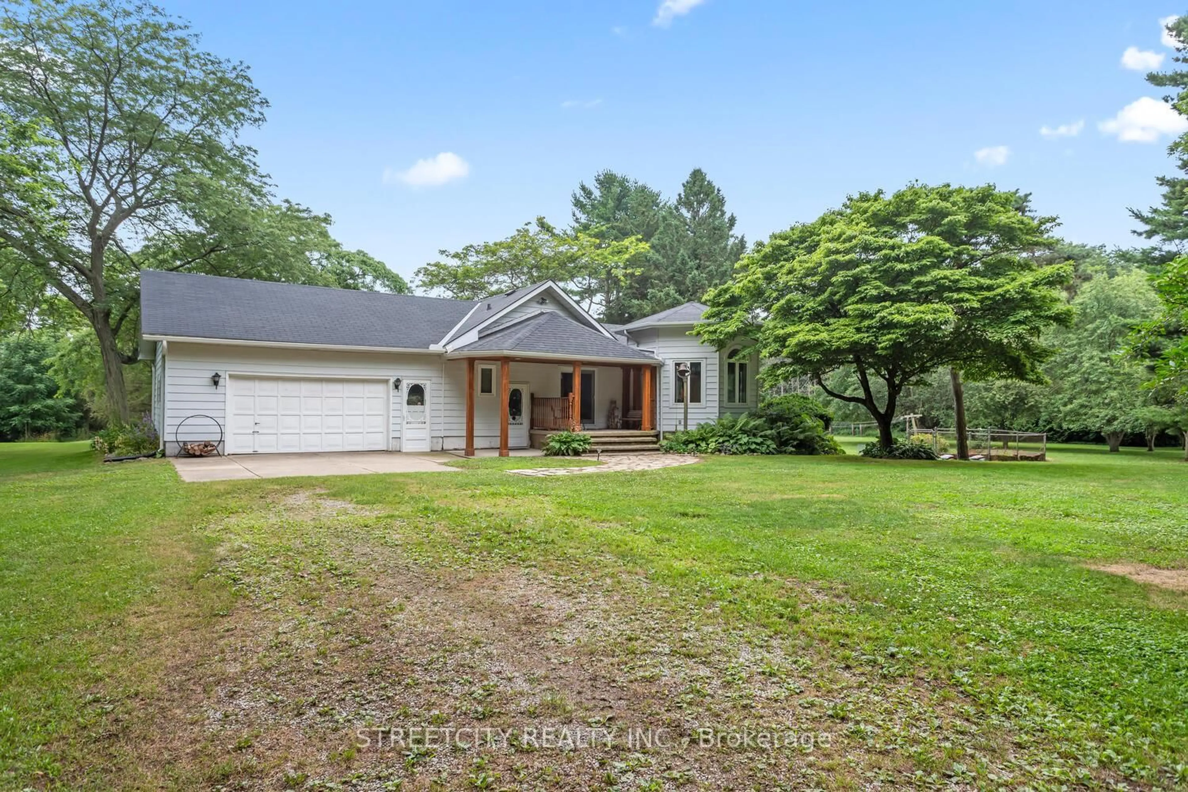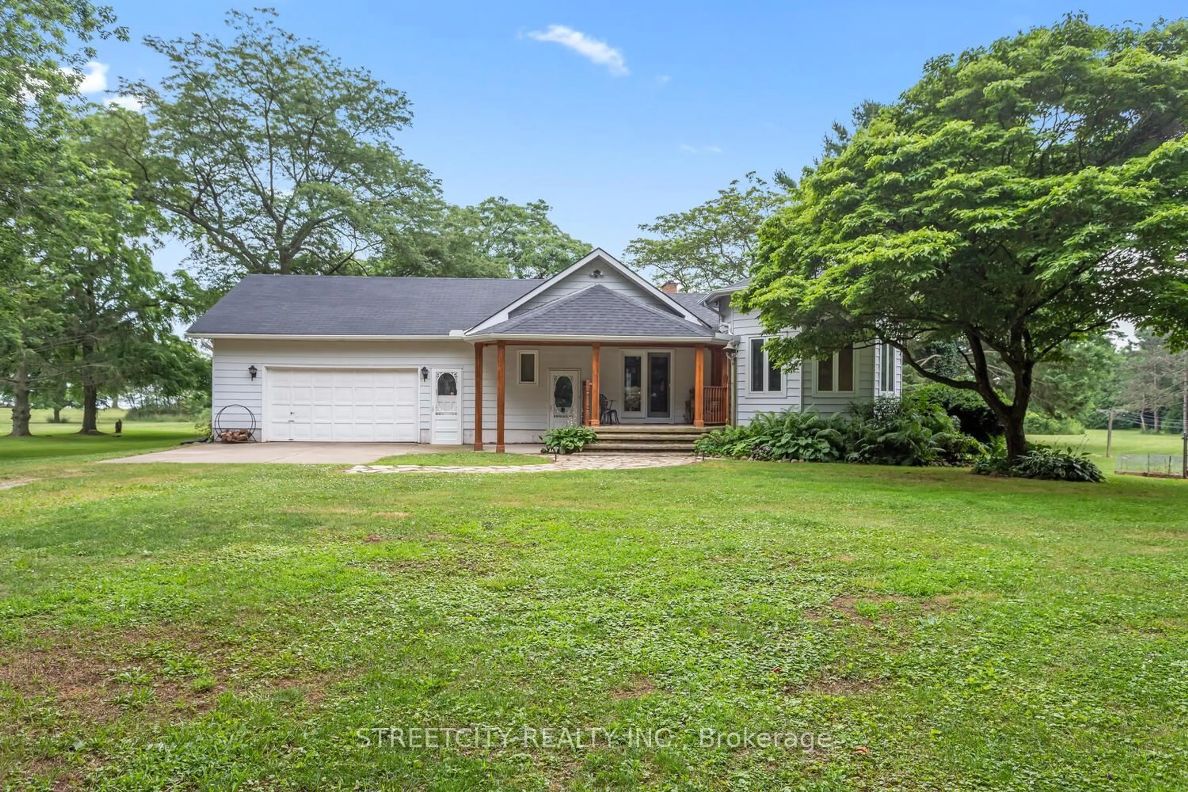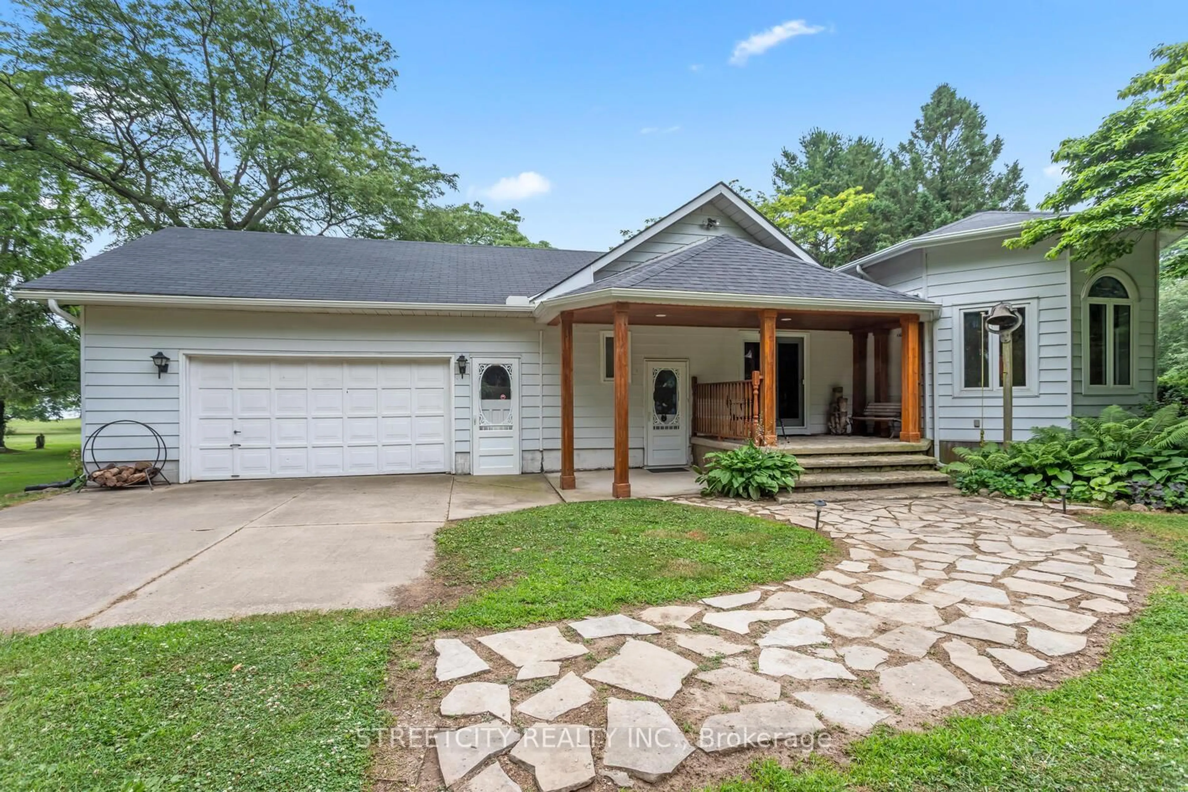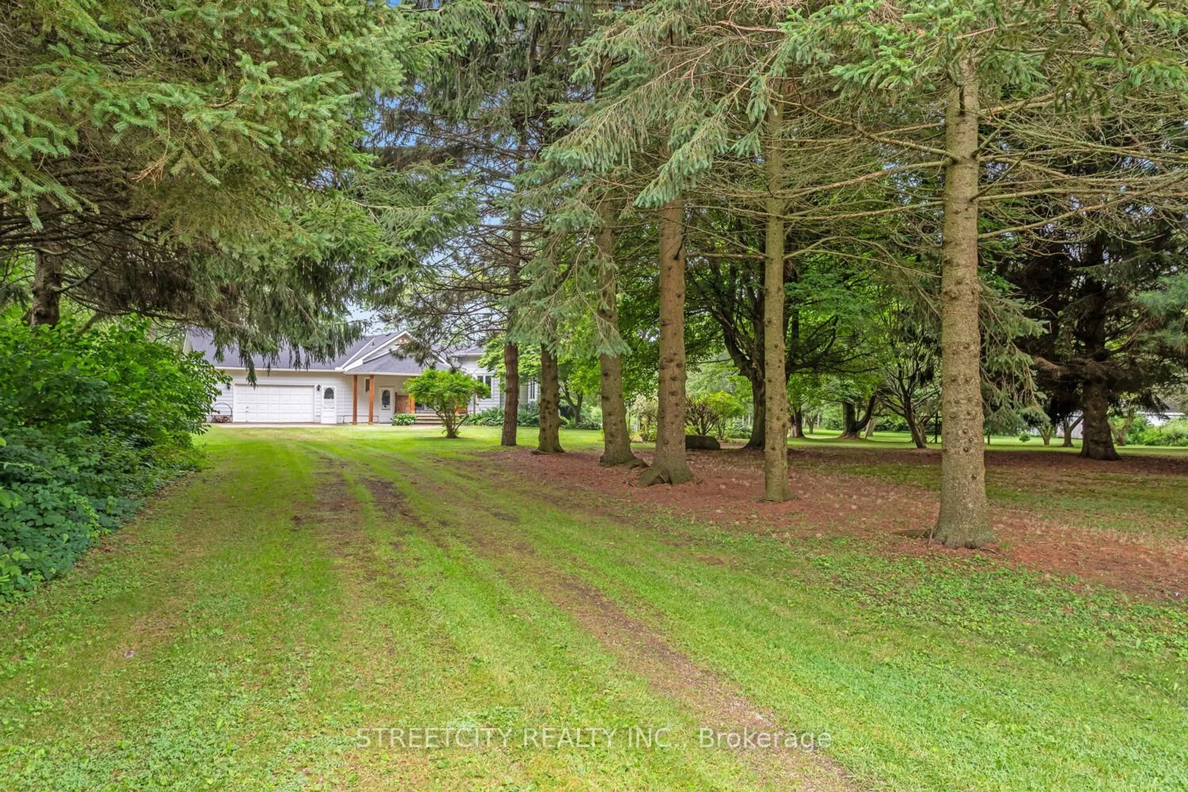18725 Desmond Rd, Chatham-Kent, Ontario N0P 2C0
Contact us about this property
Highlights
Estimated valueThis is the price Wahi expects this property to sell for.
The calculation is powered by our Instant Home Value Estimate, which uses current market and property price trends to estimate your home’s value with a 90% accuracy rate.Not available
Price/Sqft$404/sqft
Monthly cost
Open Calculator
Description
Welcome to your serene escape on the shores of Lake Erie, where every day feels like a retreat. This beautifully appointed four-bedroom, two-bath home offers stunning lake views, and it is situated on just over 6 acres of beautiful grounds leading up to the shore. Step inside to discover warm hardwood floors that flow seamlessly throughout, leading you to a gracious dining room perfect for family gatherings and intimate dinners. The well-appointed kitchen is ready for your culinary creations. Nestled in a park-like setting with mature trees providing dappled shade, this property features a tranquil pond and private access to a sandy beach, allowing you to embrace nature right at your doorstep. Relax on your large back deck while enjoying the cool lake breeze, or stroll down to the water for a quiet morning coffee by the shore. Offering efficient year-round living with a geothermal furnace, this property is equally suited as a cozy family home or a peaceful vacation getaway. It includes a spacious two-car attached garage for your convenience and is located close to Ridgetown and Chatham, providing the perfect balance of tranquil lakefront living with easy access to town amenities. Whether you are gathering with loved ones, exploring your private beach, or simply watching the sunset from your sunroom, or down from the beach, this property offers a rare blend of comfort, beauty, and connection to nature on Lake Erie ready to welcome you home, season after season.
Property Details
Interior
Features
Main Floor
Kitchen
5.18 x 2.89Dining
4.21 x 3.05Primary
4.61 x 3.57Breakfast
3.05 x 2.13Exterior
Features
Parking
Garage spaces 2
Garage type Attached
Other parking spaces 10
Total parking spaces 12
Property History
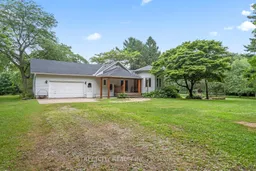 50
50
