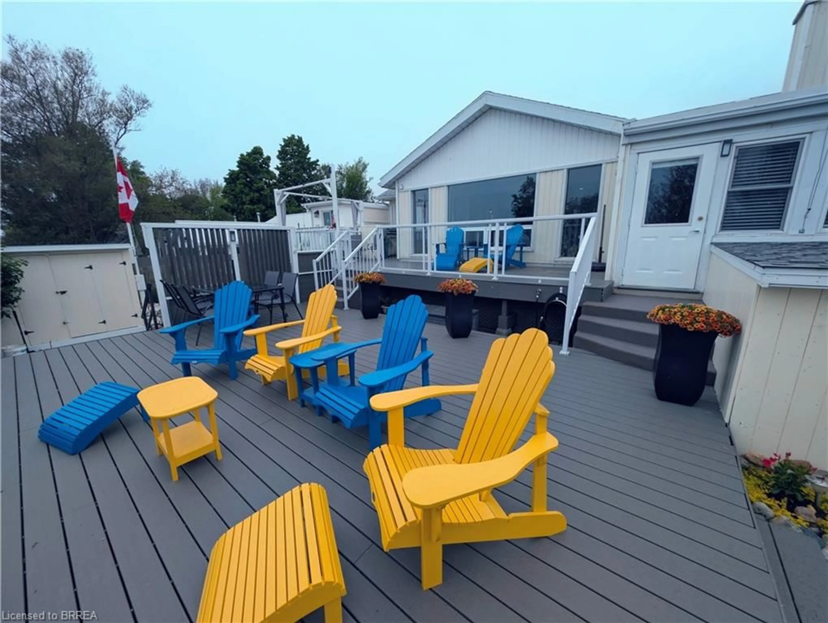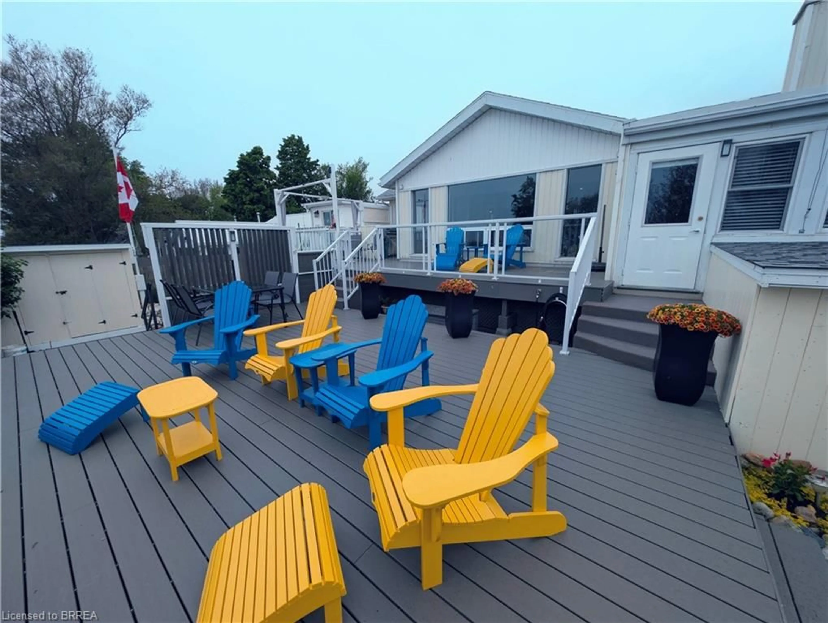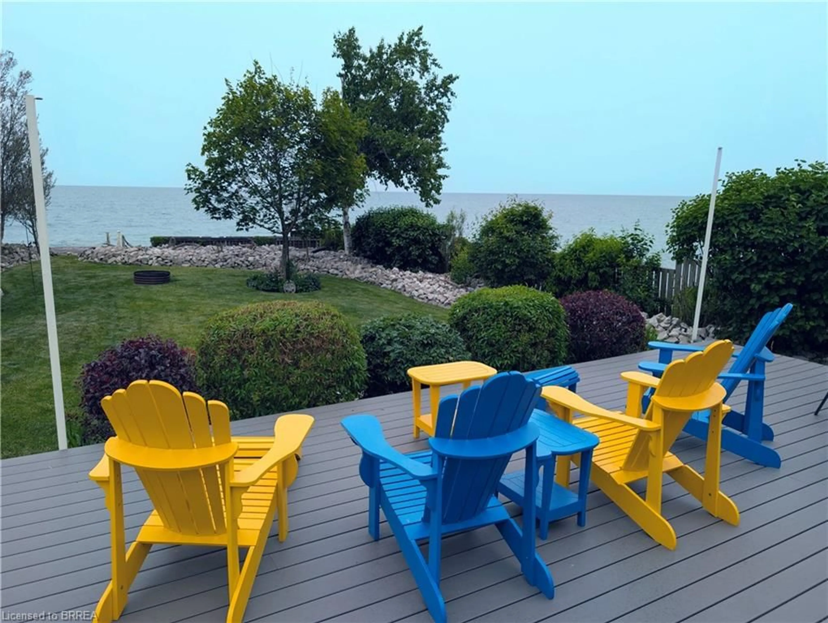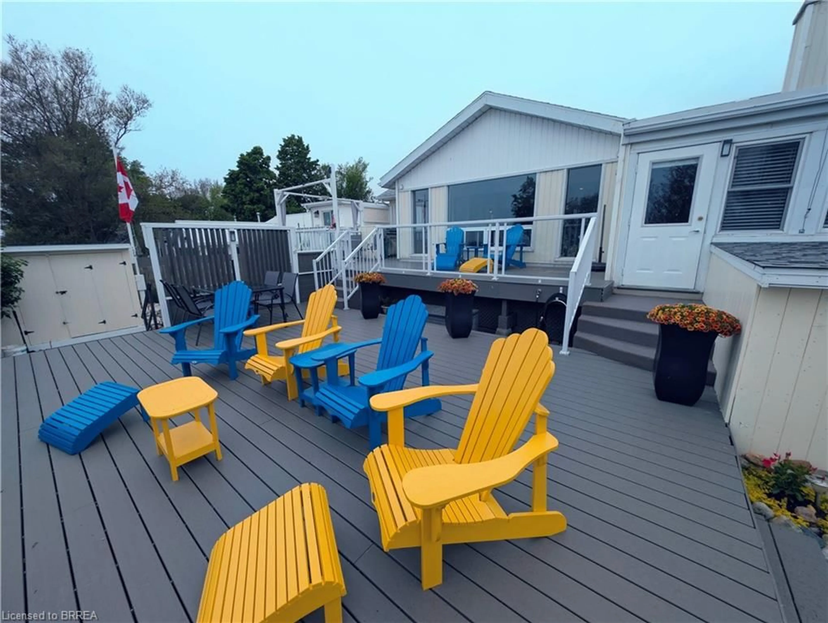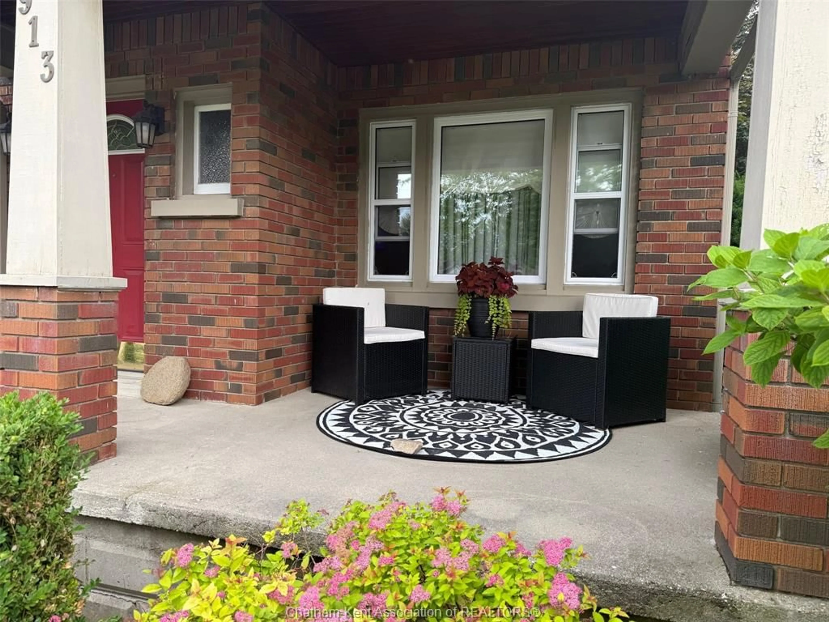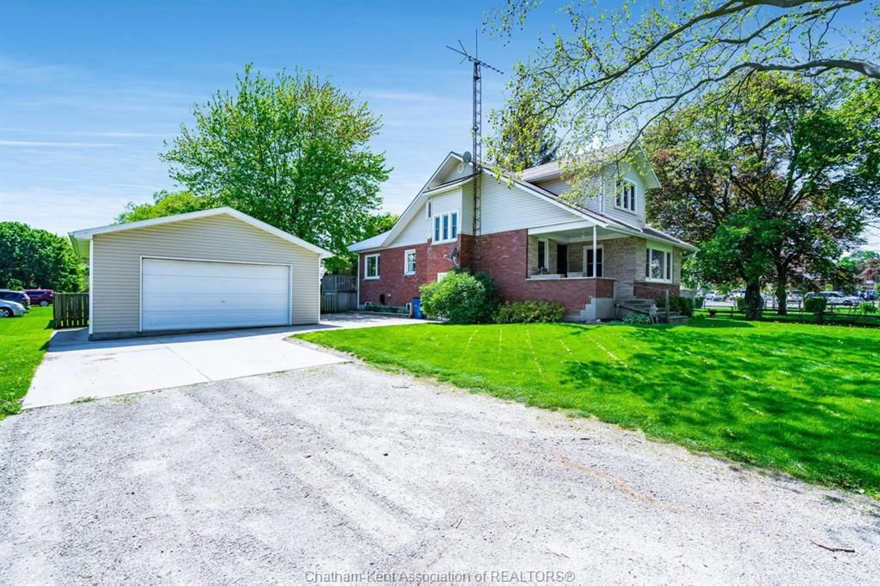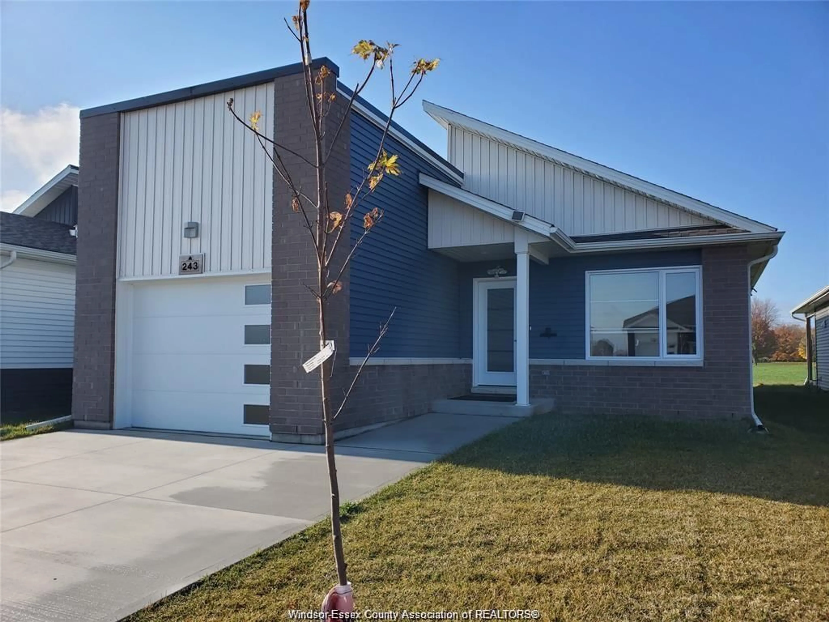18416 Erie Shore Dr, Blenheim, Ontario N0P 1A0
Contact us about this property
Highlights
Estimated valueThis is the price Wahi expects this property to sell for.
The calculation is powered by our Instant Home Value Estimate, which uses current market and property price trends to estimate your home’s value with a 90% accuracy rate.Not available
Price/Sqft$306/sqft
Monthly cost
Open Calculator
Description
Welcome to Lake Life Living at Its Finest! Nestled on the pristine shores near Erieau, this exceptional 4-bedroom, 2-bathroom lakefront retreat offers over 2,200 sq. ft. of beautifully designed living space, plus 300+ sq. ft. of workshop and storage. With panoramic water views, thoughtfully landscaped grounds, and direct access to the lake, this home blends comfort, elegance, and the ultimate waterfront lifestyle. Inside, you’ll find a bright, open-concept layout filled with natural light, where expansive picture windows frame postcard-worthy views and a spacious living room opens seamlessly to a well-appointed kitchen and dining area—ideal for both everyday living and lakeside entertaining. Imagine waking to the sound of waves, sipping morning coffee with panoramic views, and ending your day on the multi-tiered deck as the sunset paints the sky. Outside, the manicured yard leads straight to the shoreline—perfect for swimming, fishing, kayaking, or simply relaxing by the water. Designed for low-maintenance living, the home also includes ample storage for water gear and toys. Located just minutes from the charming village of Erieau and close to Rondeau Provincial Park, you’ll enjoy the perfect balance of peaceful retreat and community charm. Whether you're looking for a full-time residence or a seasonal escape, this lovingly maintained home offers serenity, space, and style in a truly breathtaking setting. Every sunrise feels like a fresh start, and every sunset, a reward—don’t miss your chance to make this stunning lakefront property your own.
Property Details
Interior
Features
Basement Floor
Bathroom
2.13 x 1.833-Piece
Bedroom
3.96 x 3.35Tile Floors
Workshop
5.18 x 2.39Stone Floor
Family Room
7.19 x 3.66Tile Floors
Exterior
Features
Parking
Garage spaces -
Garage type -
Total parking spaces 7
Property History
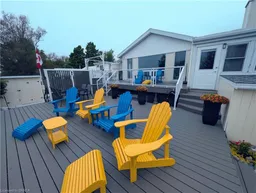 43
43
