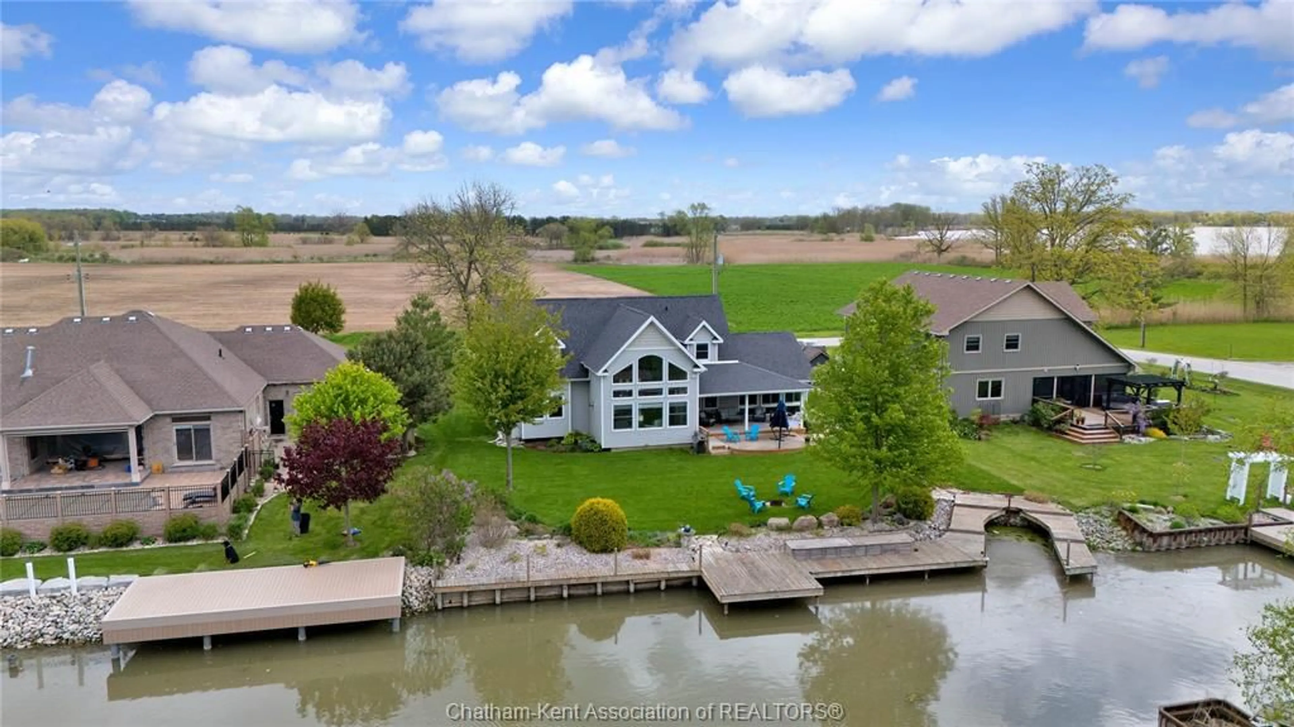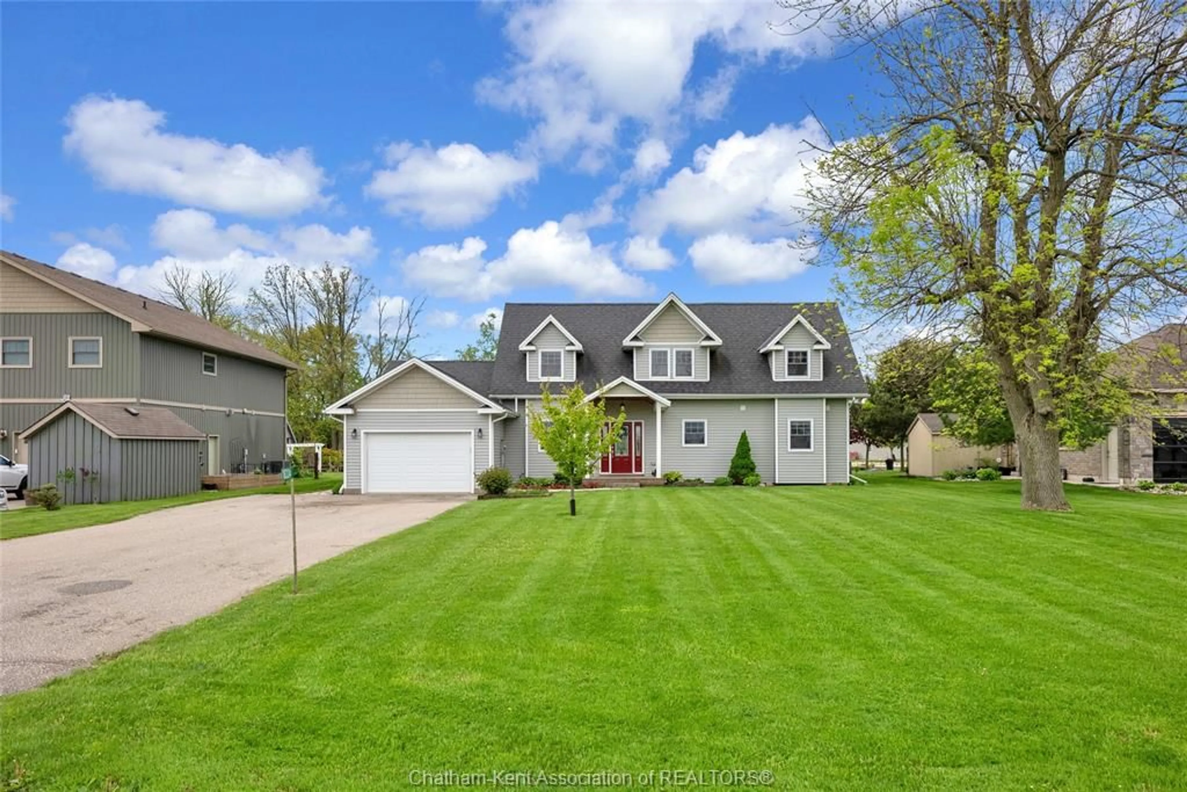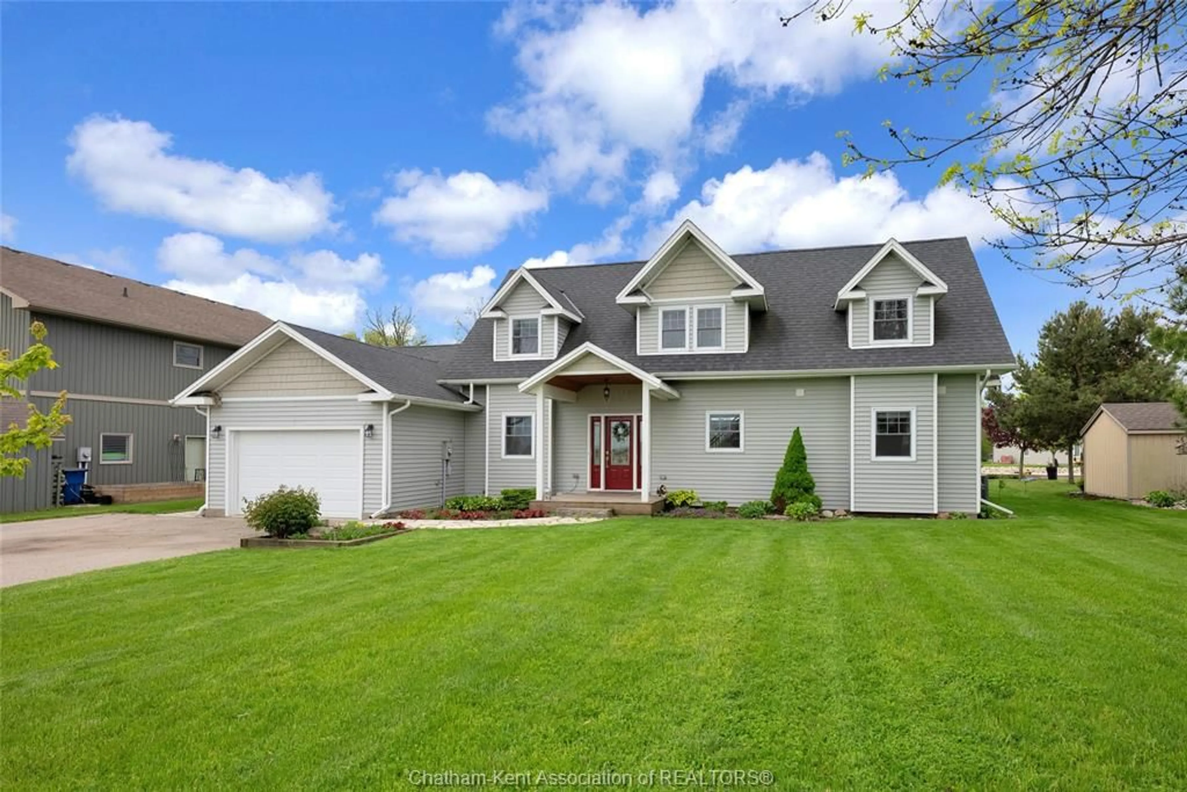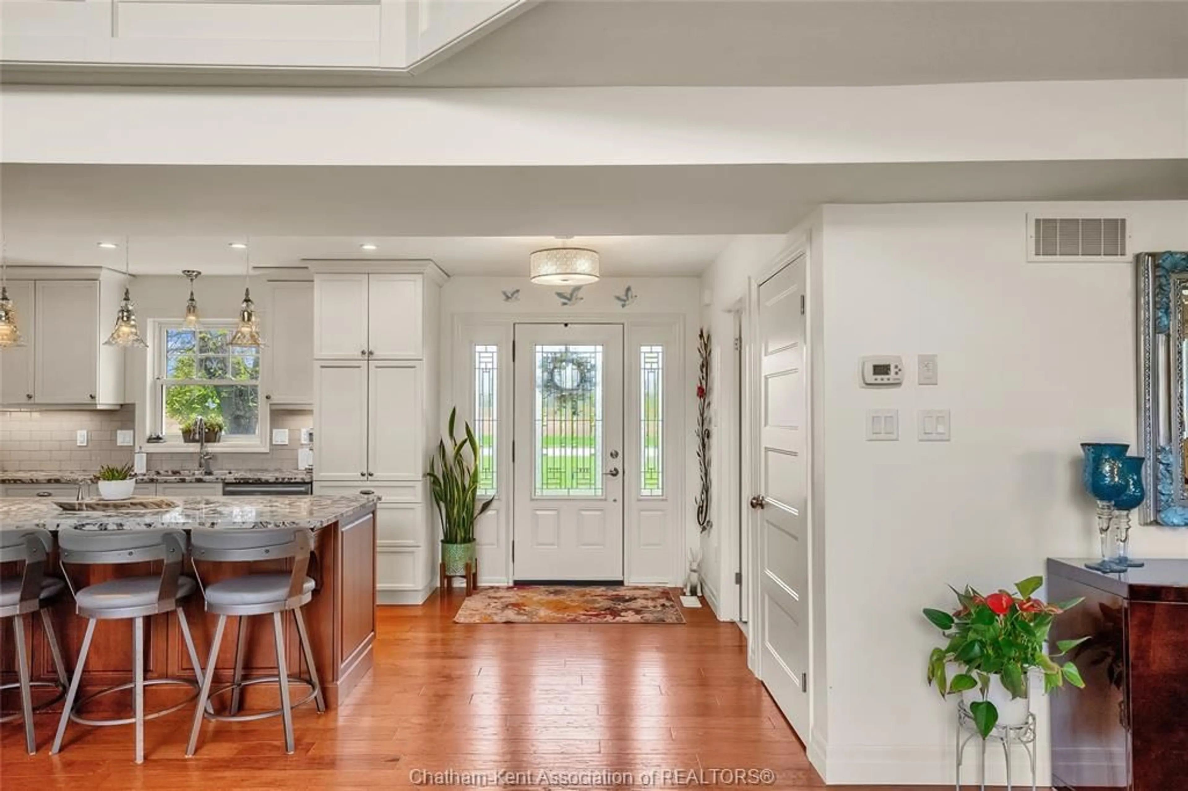18334 MARINE PARK Dr, Morpeth, Ontario N0P 1X0
Contact us about this property
Highlights
Estimated valueThis is the price Wahi expects this property to sell for.
The calculation is powered by our Instant Home Value Estimate, which uses current market and property price trends to estimate your home’s value with a 90% accuracy rate.Not available
Price/Sqft-
Monthly cost
Open Calculator
Description
Indulge in the captivating views of Rondeau Bay or the convenience of having your own private dock to park your boat at this remarkable waterfront property. This move-in ready gem boasts 4 bedrooms and 2.5 bathrooms with the main floor primary offering a walk in closet and ensuite with double vanity and tiled shower! This home boasts modern finishes throughout and an expansive open-concept design. The kitchen with pantry and island join the living room that is perfect for entertaining family and friends. Sit around the beautiful fireplace and 16 foot ceiling with large windows and enjoy the beautiful views of the waterfront. The views continue into the joining sitting room with an abundance of windows giving you a serene place to relax and unwind. Upstairs, you'll discover 3 additional bedrooms, a 4pc bath plus an impressive sitting area that overlooks the living room. Completed in 2017, this home emanates a pristine condition that feels brand new. Enjoy Fishing, boating and swimming on the bay or Lake Erie! Don’t delay and call today!
Property Details
Interior
Features
MAIN LEVEL Floor
FOYER
11.4 x 6.9KITCHEN
12.7 x 11.4LIVING ROOM
15.5 x 11.6DINING ROOM
13.5 x 11.9Exterior
Features
Property History
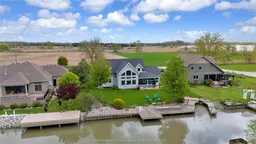 50
50
