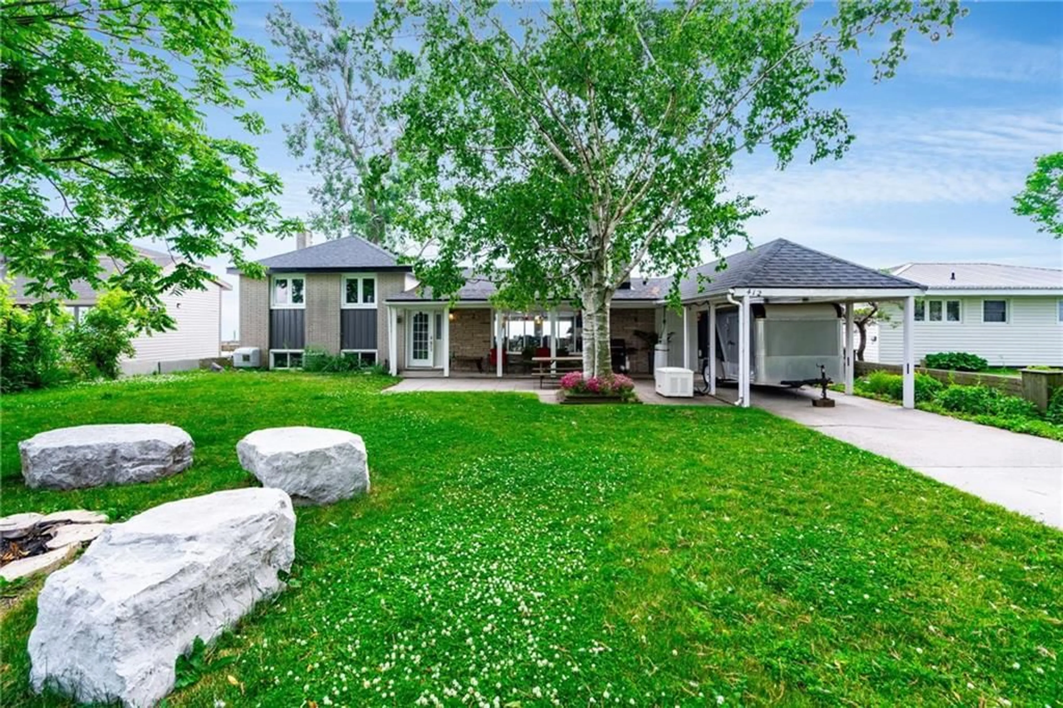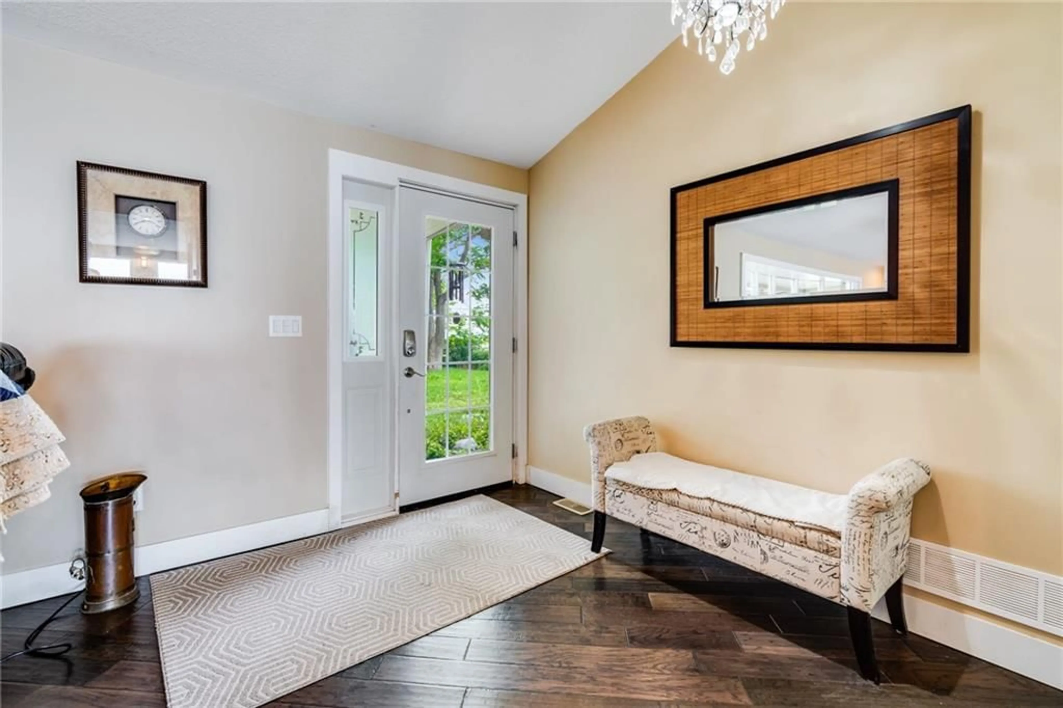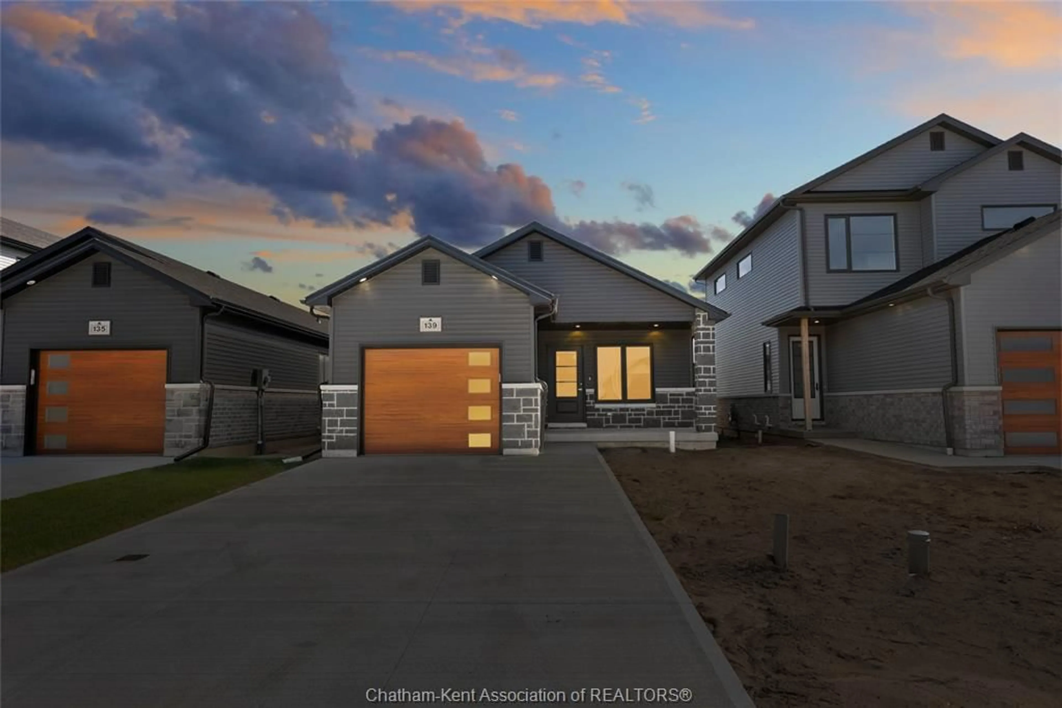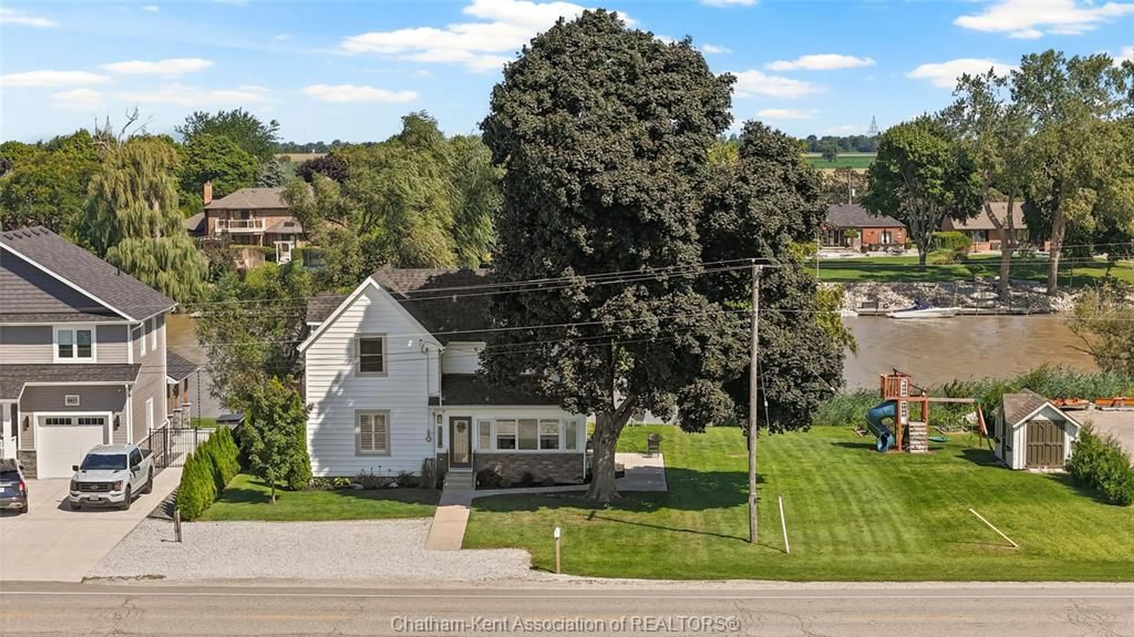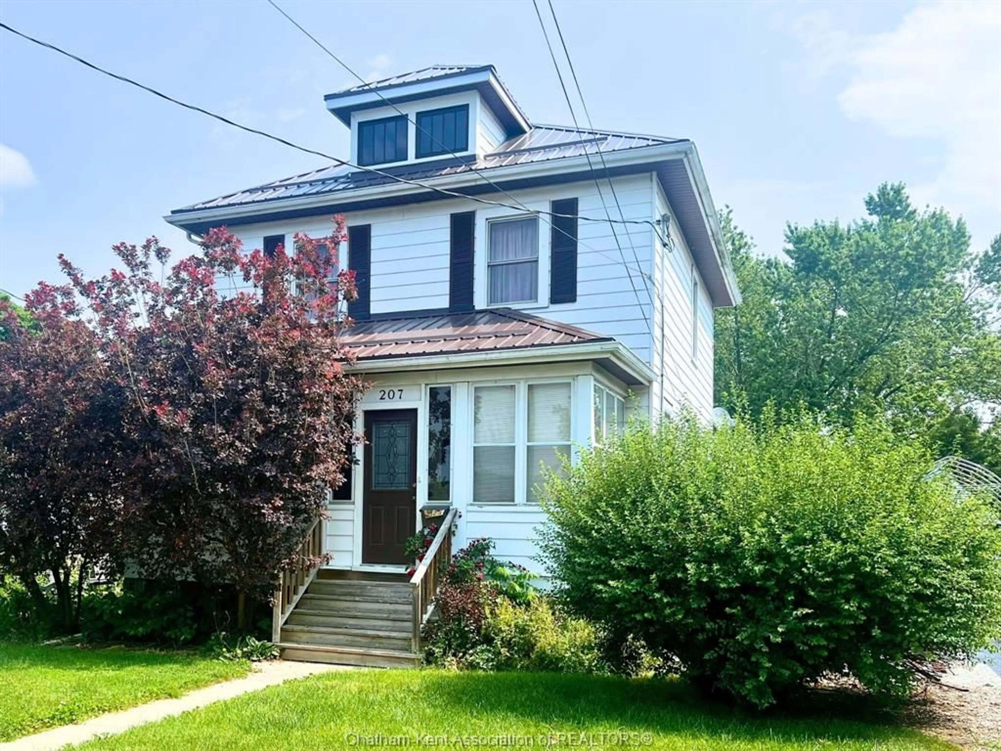18260 ERIE SHORE Dr, Blenheim, Ontario N0P 1A0
Contact us about this property
Highlights
Estimated ValueThis is the price Wahi expects this property to sell for.
The calculation is powered by our Instant Home Value Estimate, which uses current market and property price trends to estimate your home’s value with a 90% accuracy rate.$640,000*
Price/Sqft$357/sqft
Est. Mortgage$3,221/mth
Tax Amount (2023)$4,484/yr
Days On Market73 days
Description
Welcome to 18260 Erie Shore Drive, a stunning and spacious waterfront property bordering Lake Erie. This charming 3-bedroom, 2 full bath home offers comfort and luxury with an amazing view of the Lake. Featuring a beautifully designed open concept main floor with access to concrete deck has an eat-in kitchen with modern appliances, ample counter space with the large island and huge peninsula and elegant cabinetry that seamlessly blends functionality and style. The spacious living area features a cozy stone gas fireplace, creating a warm and inviting atmosphere and large lake facing windows that flood the space with natural light and provides breathtaking views of the serene waters just outside. Shoreline protection in place and multiple sump pumps ensures the longevity and beauty of this waterfront gem. The property also includes a ton of parking, a single garage with backyard access and a large carport, offering plenty of space for vehicles and storage. 18260 Erie Shore Drive is more than just a home; it's a lifestyle property in an area known for its beaches, its people and its potential to make STR additional income. Enjoy the tranquility of lakeside living with the convenience of nearby amenities in Blenheim. Whether you're relaxing by the water, hosting gatherings in the beautiful kitchen, or cozying up by the fireplace, this home provides the perfect backdrop for creating lasting memories. Don't miss your chance to own this exceptional piece of waterfront paradise!
Property Details
Interior
Features
2 Floor
Bathroom
4-Piece
Laundry Room
5 x 6Bedroom
11 x 10Bedroom
11 x 8Exterior
Features
Parking
Garage spaces 1
Garage type Attached,Carport
Other parking spaces 4
Total parking spaces 5
Property History
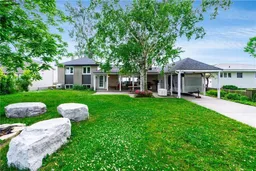 49
49
