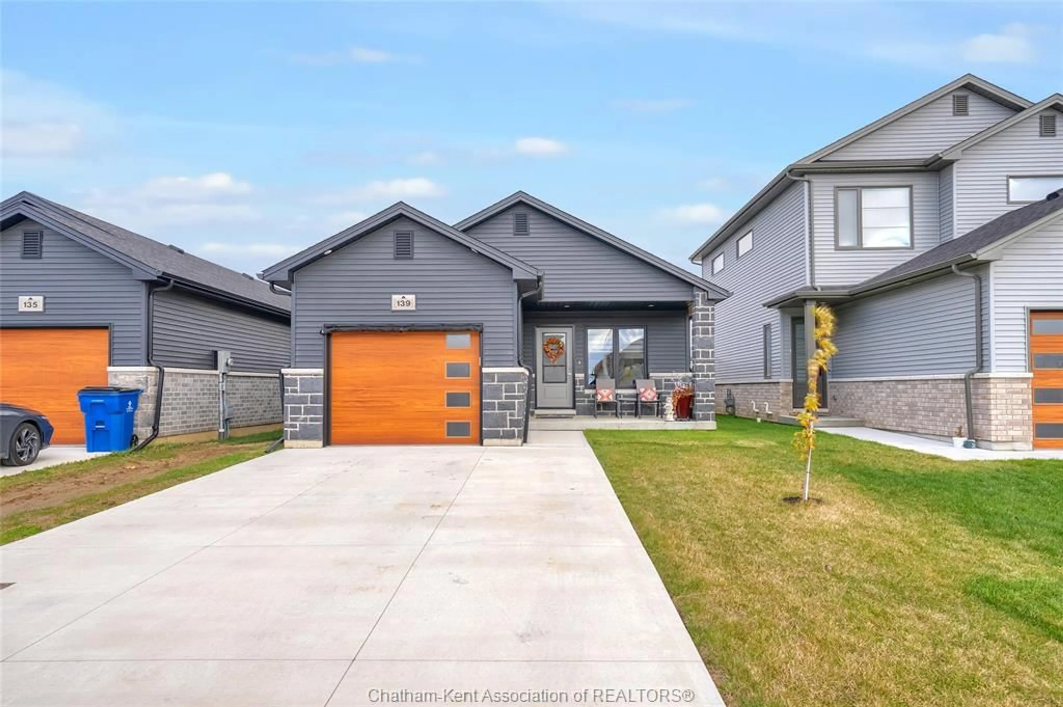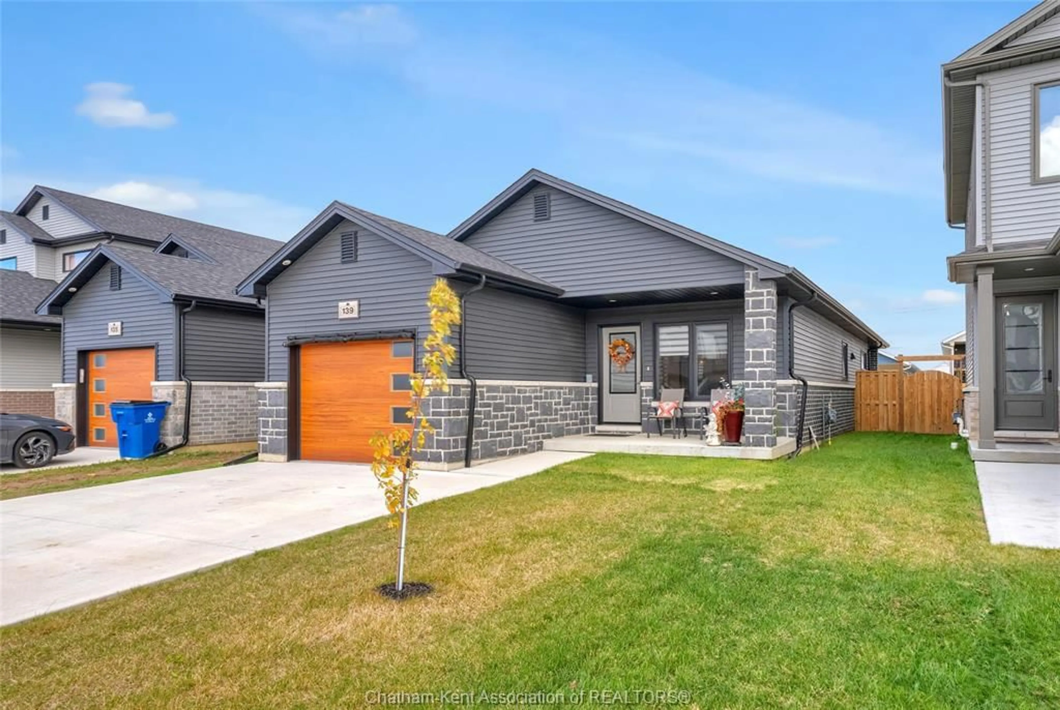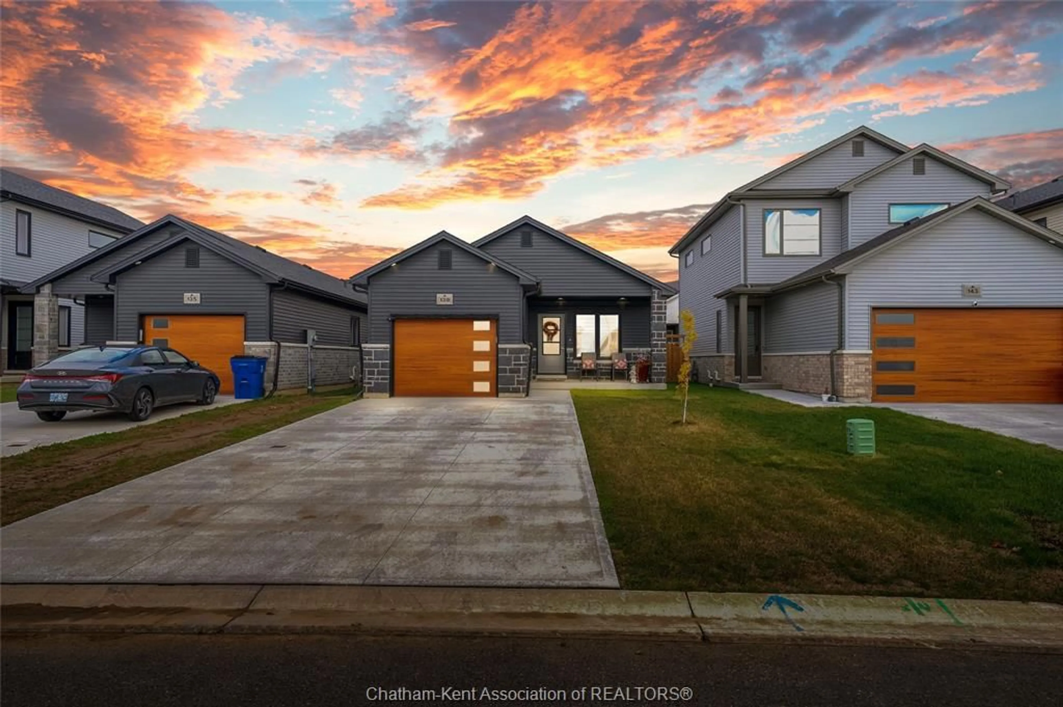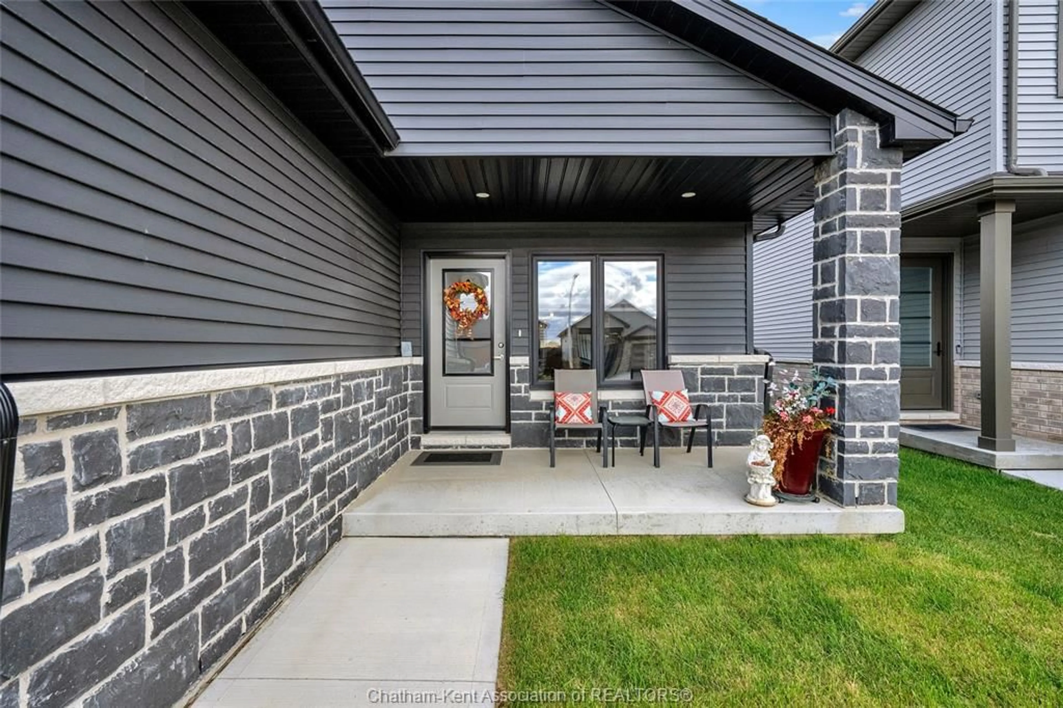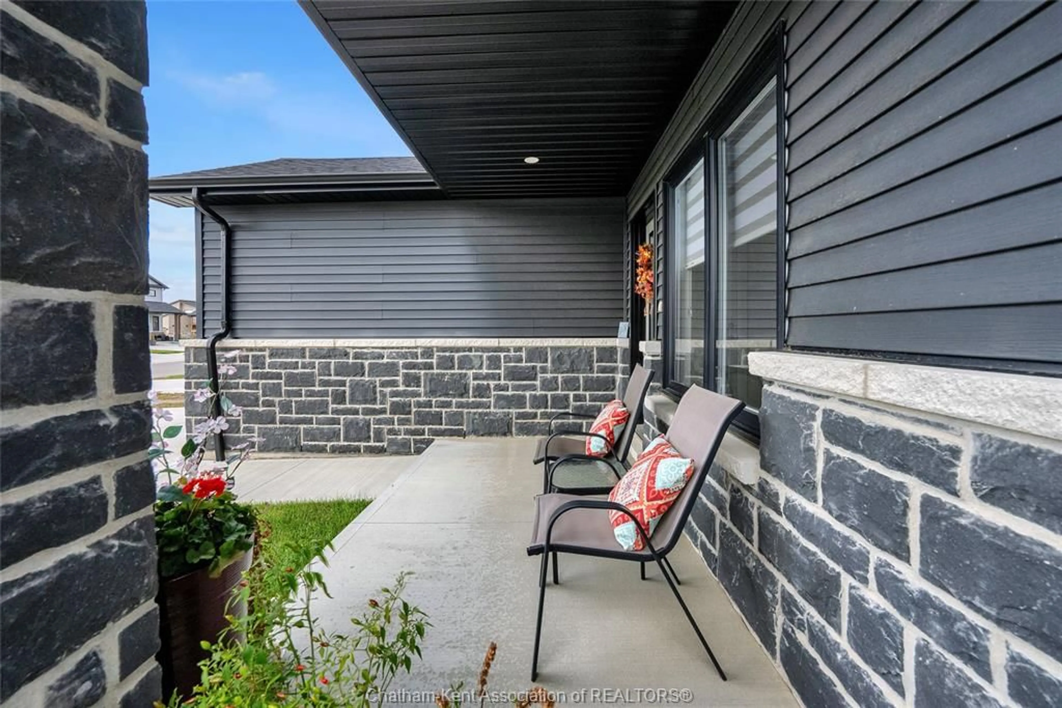139 IRONWOOD Trail, Chatham, Ontario N7M 0T3
Contact us about this property
Highlights
Estimated valueThis is the price Wahi expects this property to sell for.
The calculation is powered by our Instant Home Value Estimate, which uses current market and property price trends to estimate your home’s value with a 90% accuracy rate.Not available
Price/Sqft$400/sqft
Monthly cost
Open Calculator
Description
Welcome to this stunning nearly 1,400 sq. ft., 3-bedroom, 2-bathroom home built in 2023, offering the perfect blend of quality, comfort, and efficiency. Designed with an ENERGY STAR rating, this home provides lower utility costs and year-round comfort, along with the peace of mind of a remaining 7-year Tarion New Home Warranty. The open-concept layout features a bright kitchen with quartz countertops, custom pantry cabinets, and all new stainless steel appliances — fridge, stove, dishwasher, and microwave — all still under warranty. The dining area opens through patio doors to a covered porch, perfect for entertaining or relaxing outdoors. A convenient door leads to the basement, offering plenty of potential for future living space or storage. The primary bedroom offers a private ensuite bathroom and walk-in closet, while thoughtful details throughout include ceiling fans in every bedroom, custom-made window coverings, a Whirlpool washer and dryer, and a laundry tub. Enjoy the outdoors in your fully fenced yard with a gate — ideal for kids, pets, or peaceful evenings. This home truly has it all — just move in and enjoy for years to come!
Property Details
Interior
Features
MAIN LEVEL Floor
LIVING ROOM
18.3 x 12.6KITCHEN / DINING COMBO
27.6 x 12.6PRIMARY BEDROOM
12 x 12.43 PC. ENSUITE BATHROOM
Exterior
Features
Property History
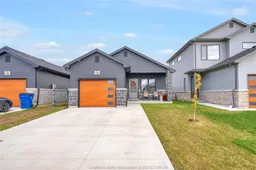 50
50
