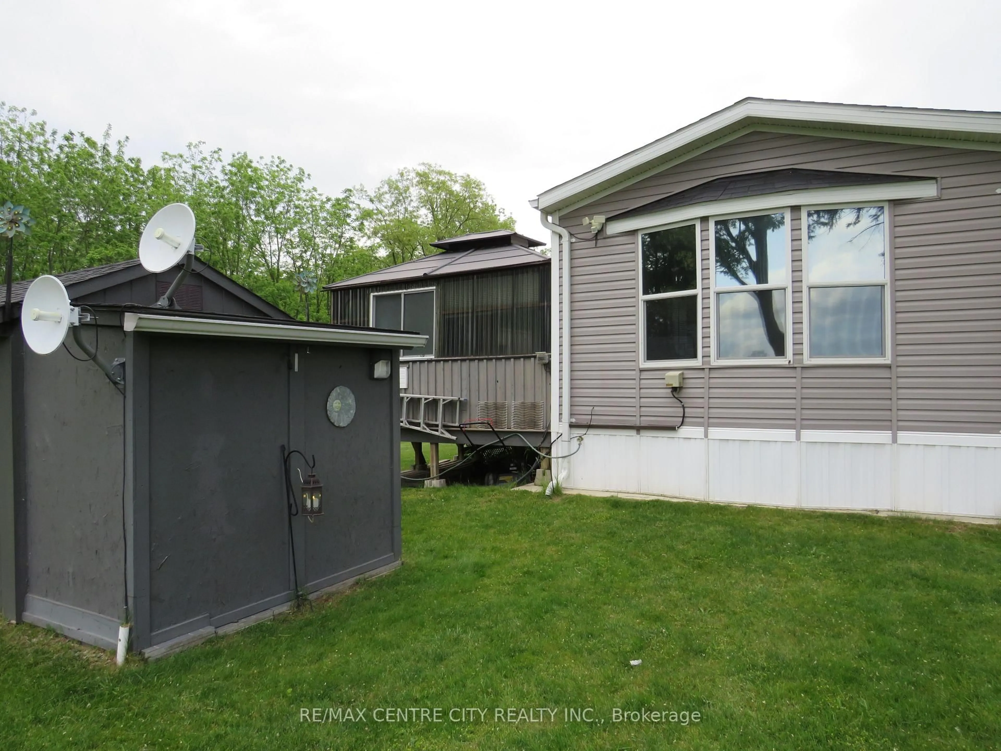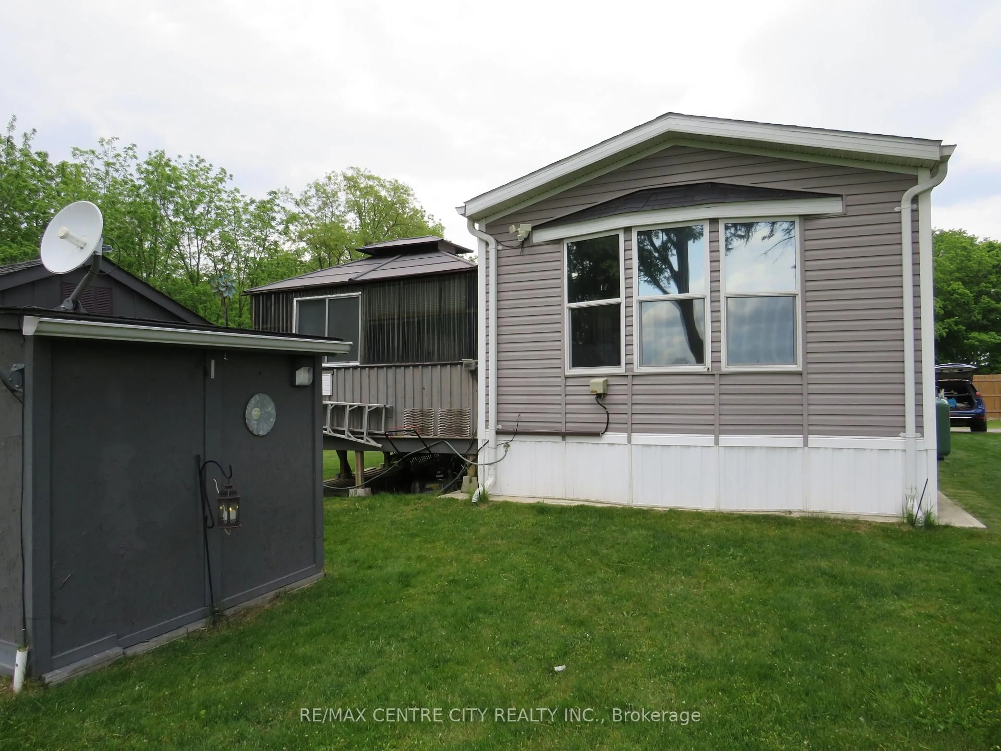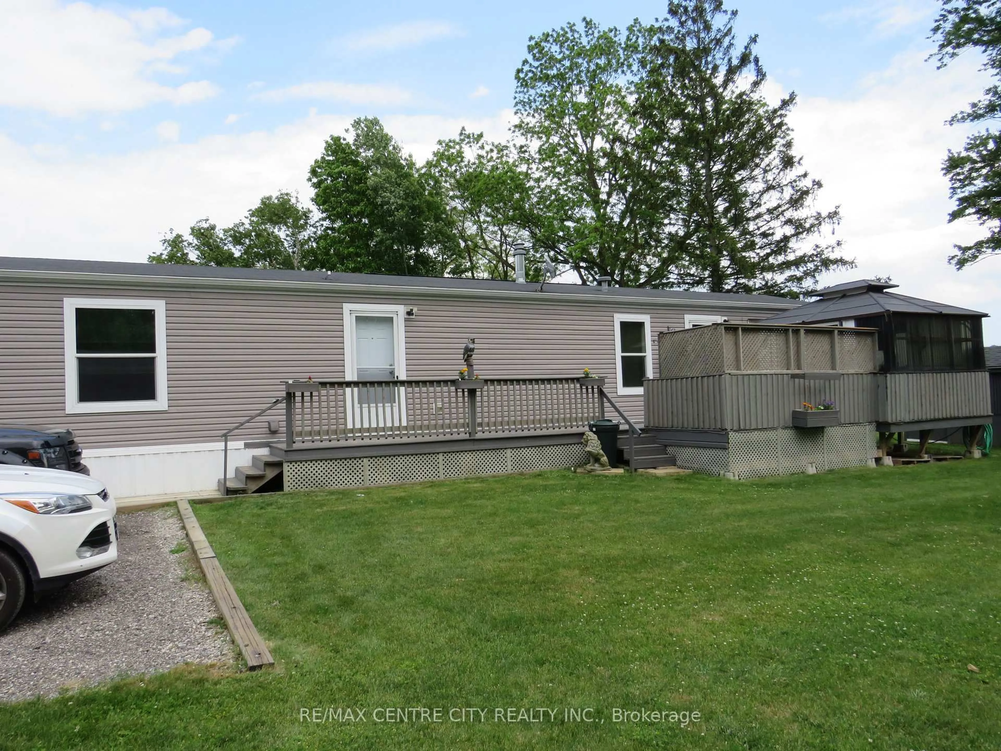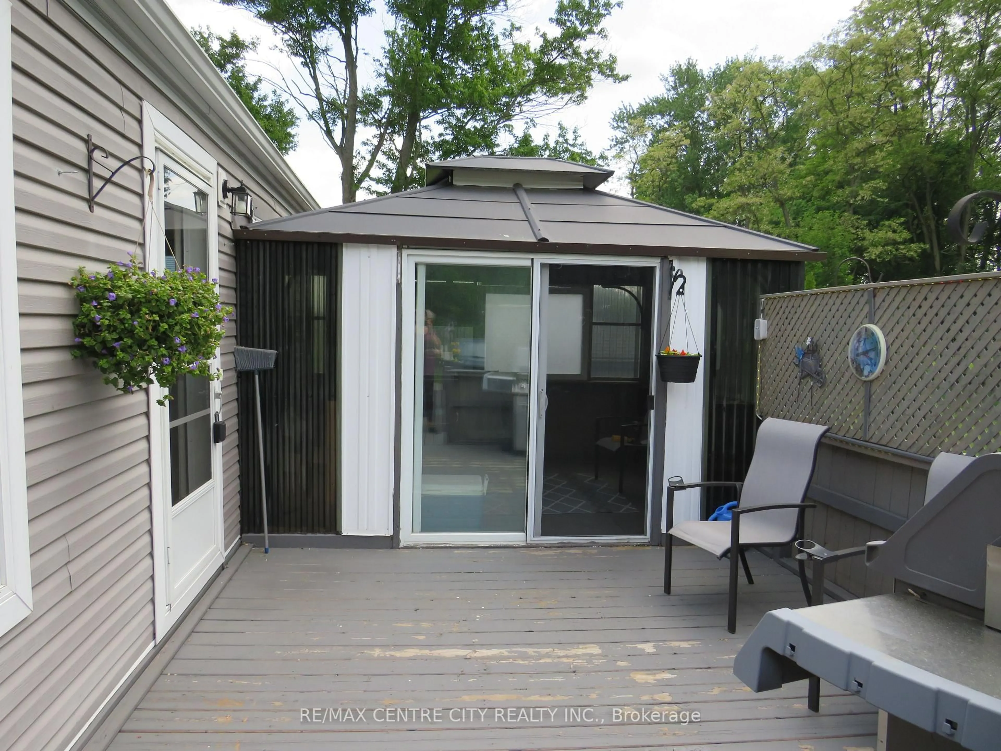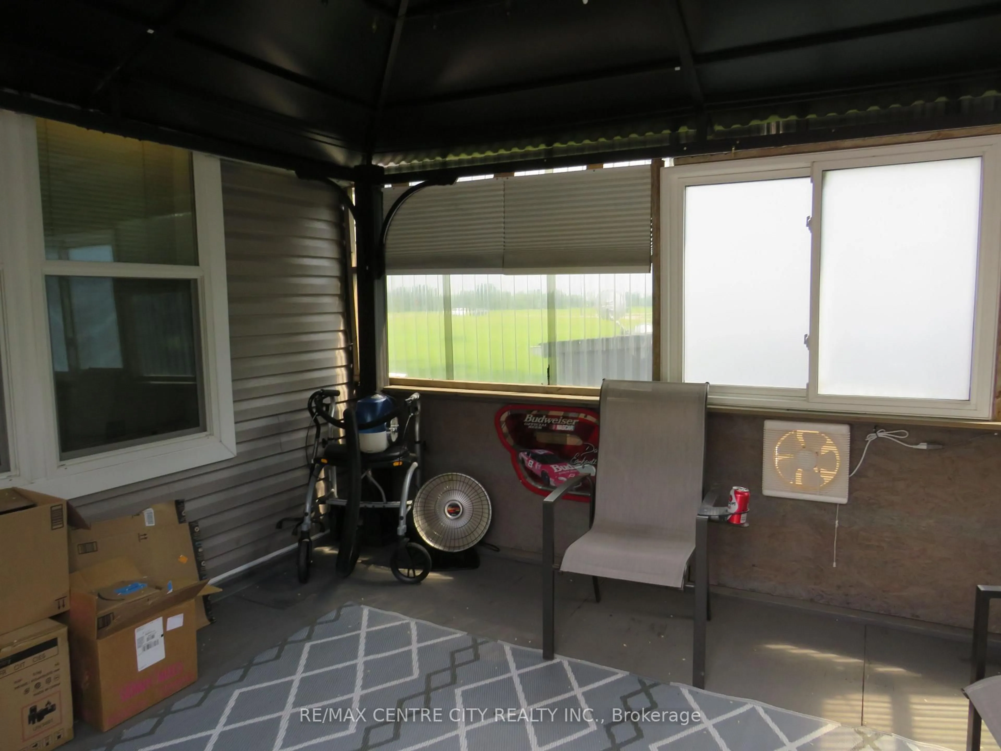15895 Longwoods Rd #106, Chatham-Kent, Ontario N0P 1C0
Contact us about this property
Highlights
Estimated valueThis is the price Wahi expects this property to sell for.
The calculation is powered by our Instant Home Value Estimate, which uses current market and property price trends to estimate your home’s value with a 90% accuracy rate.Not available
Price/Sqft$274/sqft
Monthly cost
Open Calculator
Description
Escape to the calm and charm of this 2019 Fairmont mobile home, a 60' x 14' retreat nestled near Bothwell. Set on a spacious lot with nearby mature trees, this beautifully maintained home offers a peaceful lifestyle surrounded by nature. The setting is quiet and picturesque, while swift access to Highway 401 ensures effortless travel when needed. Step inside to an inviting open-concept layout that blends the kitchen, living, and dining areas into a bright, airy space perfect for unwinding or entertaining. The large master bedroom offers a restful sanctuary, while the second bedroom provides flexibility as a guest room, office, or creative space. A thoughtfully designed four-piece bathroom features ample storage, and the hallway laundry area with washer, dryer, and overhead cupboards provides everyday convenience. Enjoy the soothing ambiance of the 10' x 12' sunroom, where you can sip your morning coffee while listening to birds sing or relax in the evening with views of the surrounding greenery. The adjacent deck is ideal for quiet outdoor meals or summer barbecues. An 8' x 12' shed with hydro service houses a gas generator, offering peace of mind in any season. This 55+ community offers a low-maintenance lifestyle with monthly lot fees of $525.50, also covering snow and garbage removal. Two propane tanks are rented at $100 per year, with a refill system in place to ensure uninterrupted comfort. Just minutes from shopping and amenities, this tranquil haven combines the serenity of country living with the convenience of nearby services.
Property Details
Interior
Features
Main Floor
Kitchen
3.779 x 4.389B/I Dishwasher
Primary
3.383 x 3.3832nd Br
3.414 x 2.499Bathroom
2.472 x 2.4994 Pc Bath / Linen Closet
Exterior
Parking
Garage spaces -
Garage type -
Total parking spaces 2
Property History
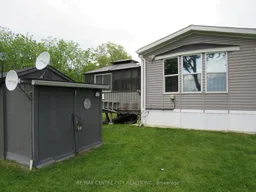 20
20
