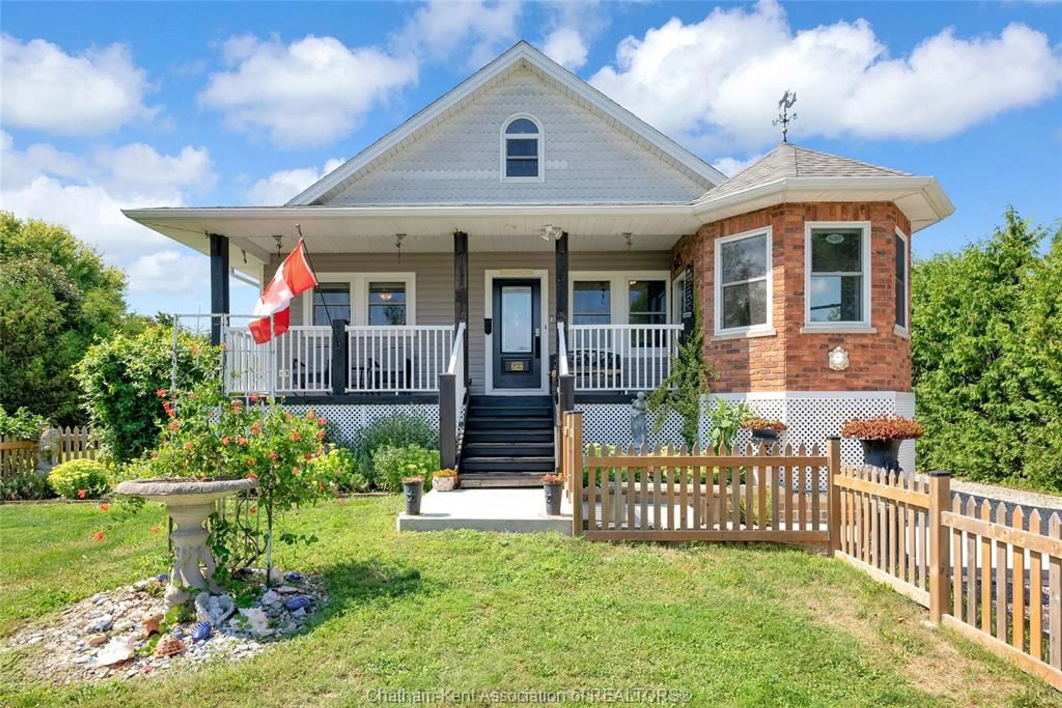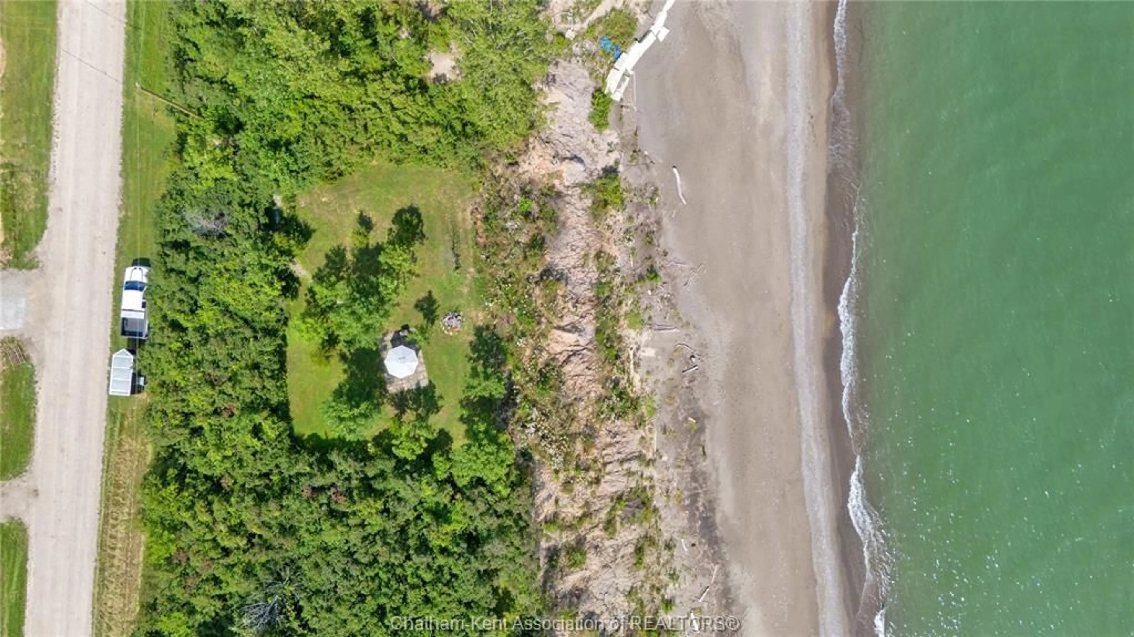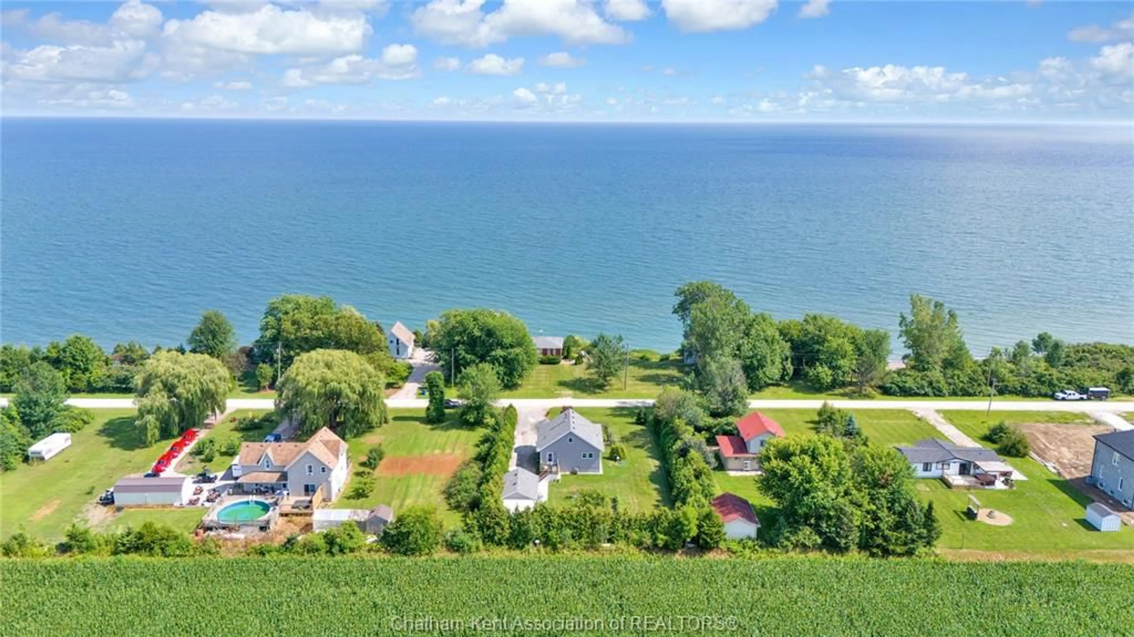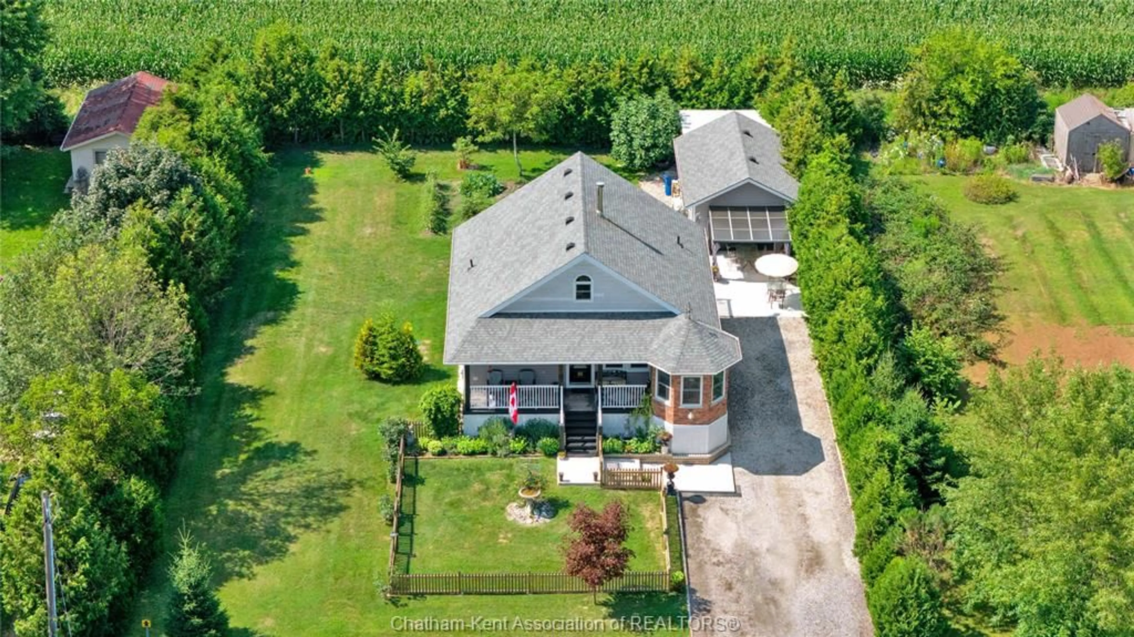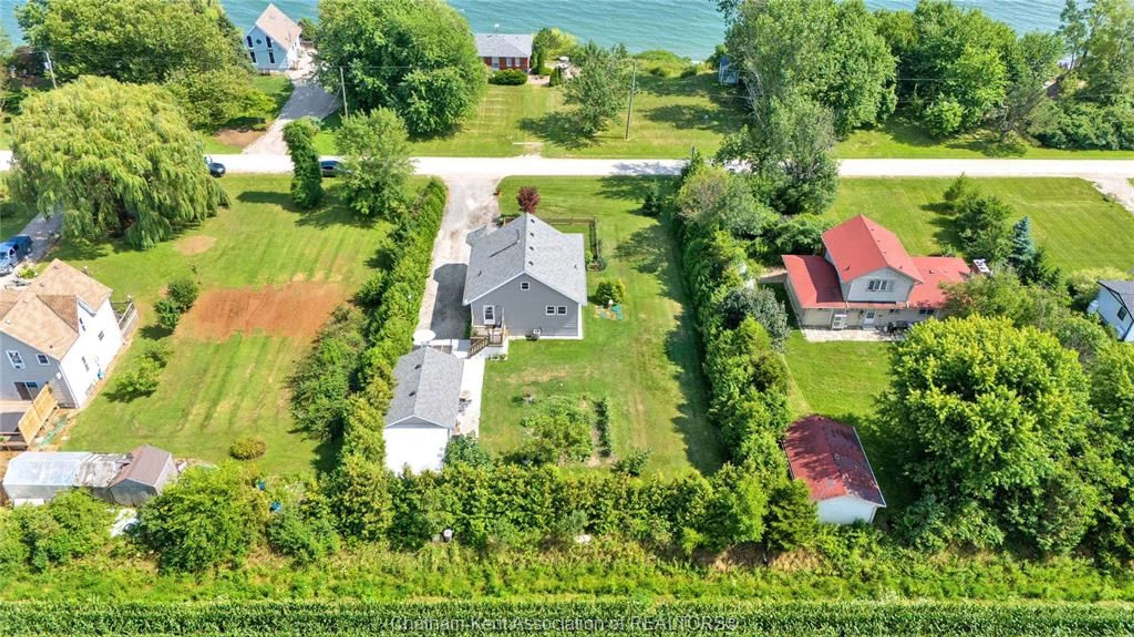1311 Bluff Line, Wheatley, Ontario N0P 2P0
Contact us about this property
Highlights
Estimated valueThis is the price Wahi expects this property to sell for.
The calculation is powered by our Instant Home Value Estimate, which uses current market and property price trends to estimate your home’s value with a 90% accuracy rate.Not available
Price/Sqft-
Monthly cost
Open Calculator
Description
Welcome to a true birder’s paradise! From hummingbirds to bald eagles, this slice of heaven offers abundant wildlife & natural beauty. If you’re seeking breathtaking views & serenity, this home is calling your name. Built in 2015 with exceptional care & attention to detail, this meticulously maintained home is just 10 yrs young. It sits on 0.347 acres, plus a bonus 0.526-acre parcel showcasing the magnificent bluffs & views you’ll want to write home about. (Note: this secondary parcel is located a short distance down the road from the main property — offering a quiet, private spot to take in the scenery. cannot be built on) Imagine sipping morning coffee or evening drinks while gazing at distant waters along the curvature of the earth. The spacious front & back yards offer plenty of room to enjoy, while the detached 16’ x 24’ garage—complete with extra storage—makes an ideal space for hobbies or vehicles. A long front porch provides priceless panoramic views, & the 4-season gazebo adds year-round comfort for lounging or working from home. With no rear neighbours & convenient 1-floor living, what more could you ask for? Inside, a large living room welcomes you with built-in bookshelves & cozy sitting areas. The primary bedroom overlooks the backyard, while the full bath features a seamless walk-in shower. There’s also a guest bedroom for visitors & a bright, open kitchen with access to the backyard & lower level. Downstairs offers high ceilings, another bedroom, cold storage, a full bath, & mechanical areas. Just steps away, the additional parcel of land provides your private spot for relaxing & taking in the views. And there’s still more—above the main level, the attic is accessible from the hallway & could have a staircase added from the primary bedroom. This expansive area is ready to be transformed into whatever your Hart desires. You truly have to see it to believe it. Stop by, stay a while, & experience the magic for yourself. Home Is Where The Hart Is!
Property Details
Interior
Features
MAIN LEVEL Floor
KITCHEN / DINING COMBO
11 x 12.2LIVING ROOM
13 x 17.2PRIMARY BEDROOM
12.8 x 12.83 PC. BATHROOM
5 x 7.8Exterior
Features
Property History
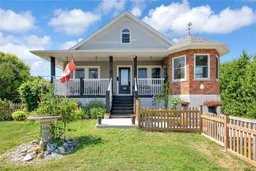 50
50
