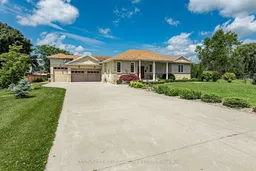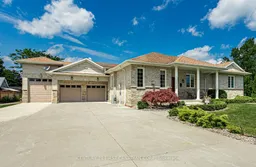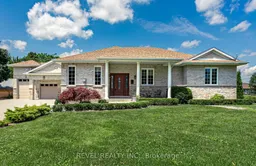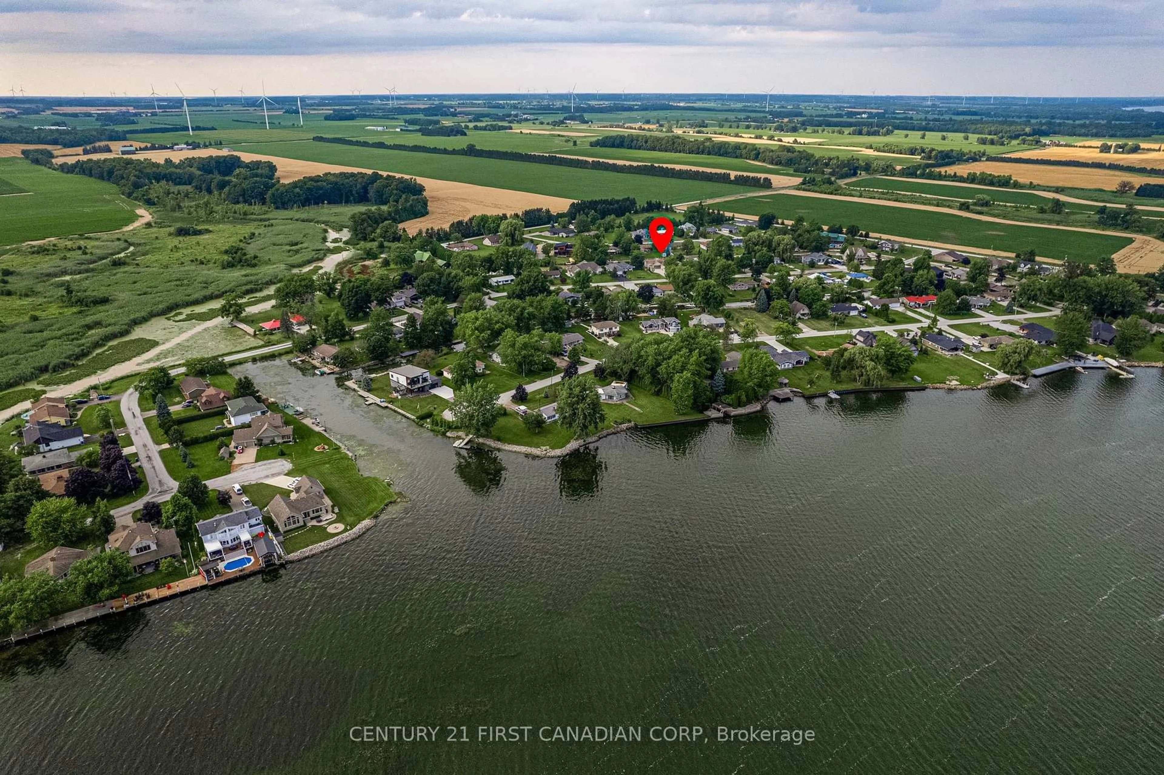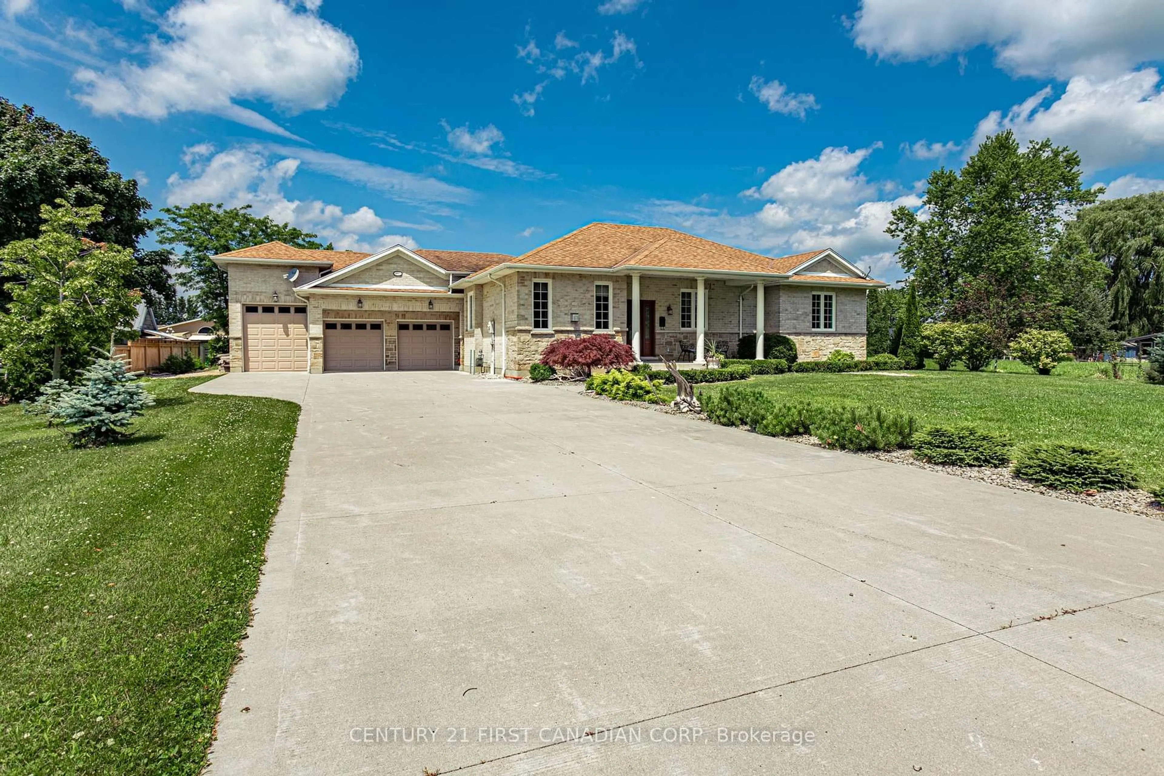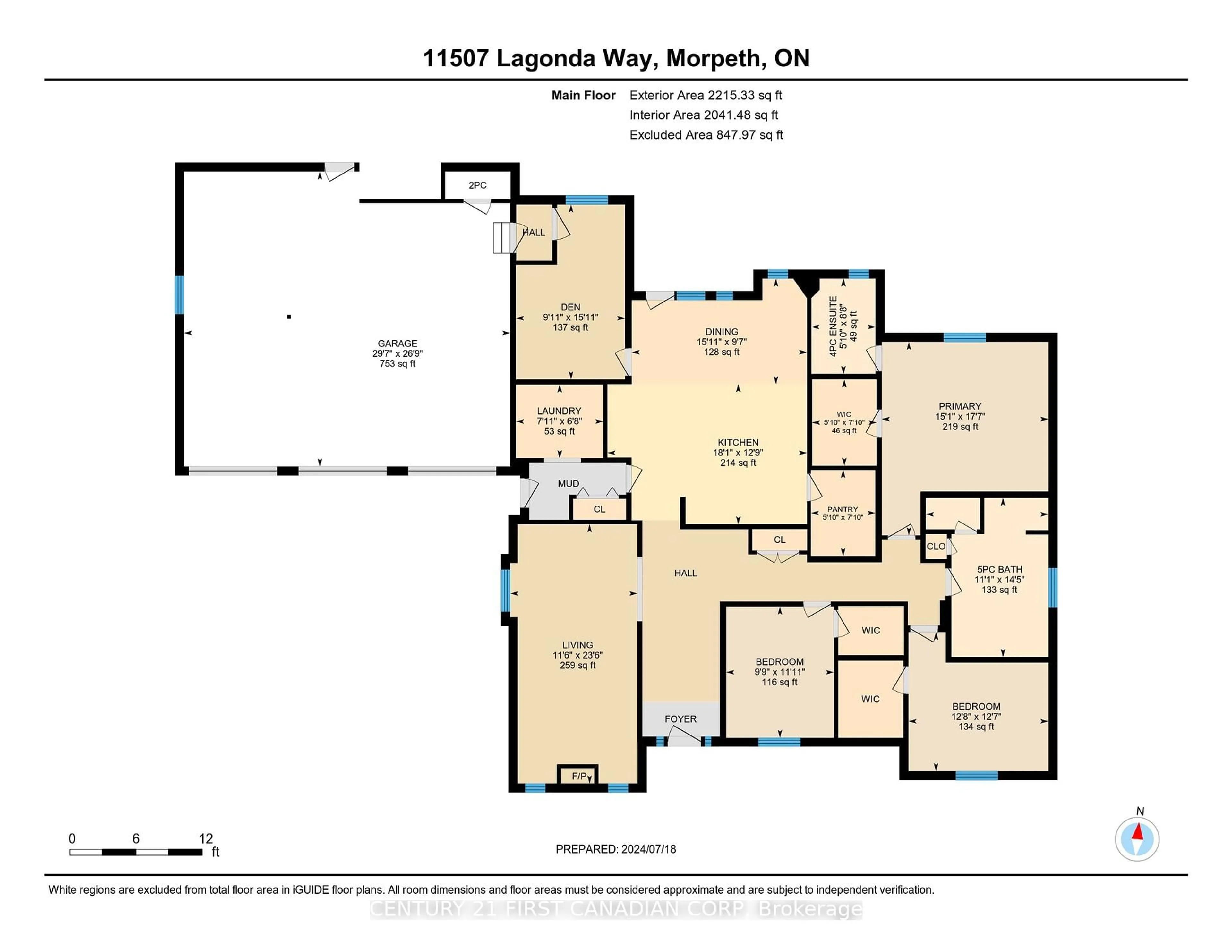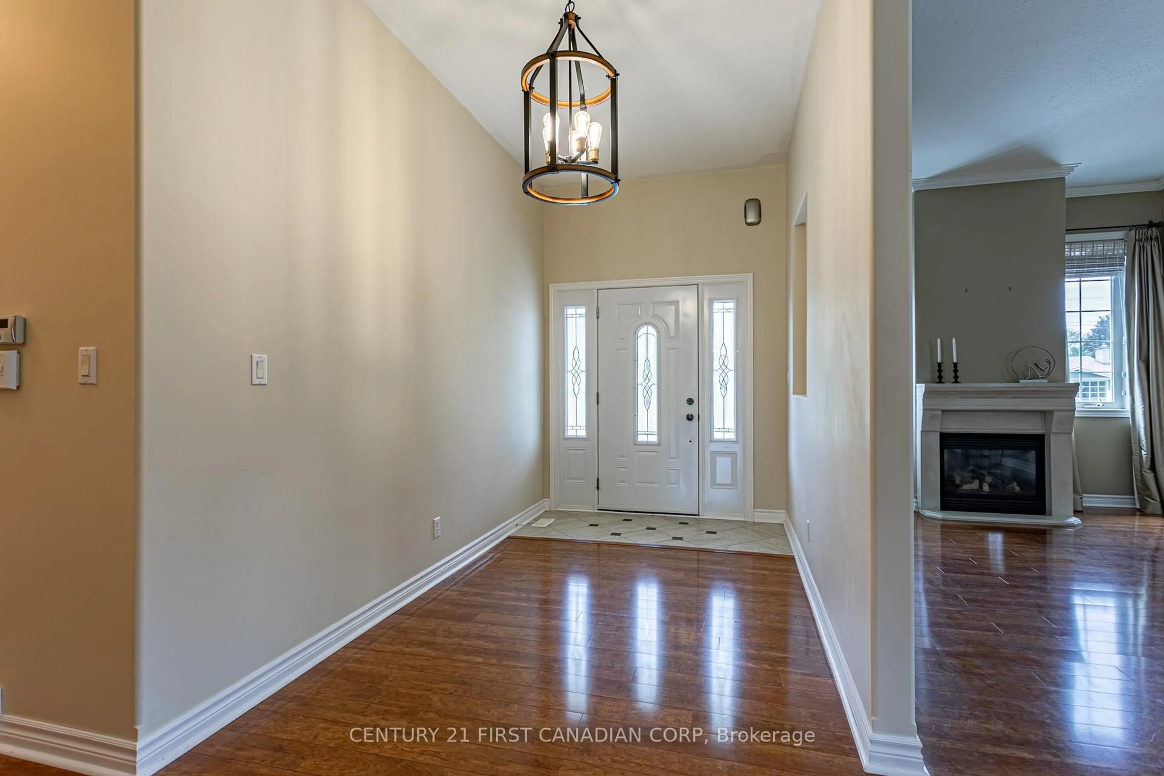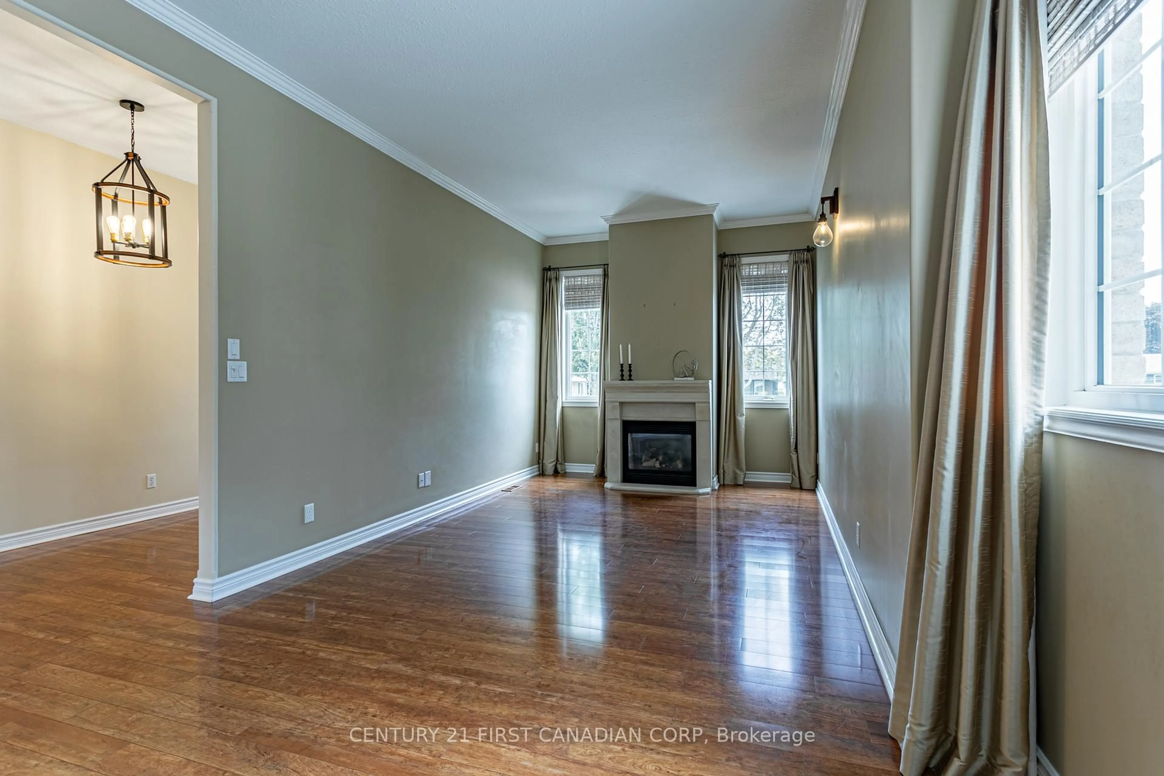11507 Lagonda Way, Chatham-Kent, Ontario N0P 1X0
Contact us about this property
Highlights
Estimated valueThis is the price Wahi expects this property to sell for.
The calculation is powered by our Instant Home Value Estimate, which uses current market and property price trends to estimate your home’s value with a 90% accuracy rate.Not available
Price/Sqft$395/sqft
Monthly cost
Open Calculator
Description
Discover your private lakeside retreat where timeless craftsmanship meets the tranquility of Rondeau Bay. This custom-built brick and stone bungalow combines refined elegance with the relaxed charm of waterfront living. The heated triple-car garage is a showpiece of its own, featuring soaring 15-foot ceilings in the third bay, a car lift, and a convenient 2-piece bath. Perfect for housing boats, collector cars, or recreational gear. Inside, the heart of the home is the chef-inspired kitchen, complete with a sprawling granite island, walk-in pantry, premium stainless steel appliances, and sleek modern finishes. Flowing seamlessly into the inviting living room with a cozy gas fireplace, this space is designed for both intimate evenings and entertaining. Just off the kitchen, a versatile den offers the ideal spot for additional living space.Three spacious bedrooms provide comfort and style, each with its own walk-in closet. The primary suite is a private escape, highlighted by a 4-piece ensuite. The stunning 5-piece main bathroom adds a touch of luxury and convenience for family and guests. Step outside to your covered porch and soak in the canal views. Your private dock is ready for adventure to hop on your pontoon, fishing boat, or kayak and explore the endless beauty of Rondeau Bay. Whether you enjoy relaxing by the water, boating, fishing, or swimming, every day feels like a getaway. Located just minutes from Rondeau Provincial Park, you'll enjoy hiking, scenic trails, lounging on sandy Lake Erie beaches, and dining at a charming lakeside restaurant.This isn't just a home, its a lifestyle! Annual Rondeau Bay Property Owners Association Fee: $400 (includes maintenance of common areas, mini-golf course, dock lot & canals).
Property Details
Interior
Features
Main Floor
Bathroom
4.39 x 3.375 Pc Bath
Living
7.16 x 3.15Kitchen
3.88 x 5.51Dining
2.91 x 4.85Exterior
Features
Parking
Garage spaces 3
Garage type Attached
Other parking spaces 10
Total parking spaces 13
Property History
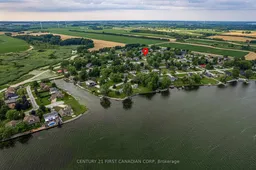 45
45