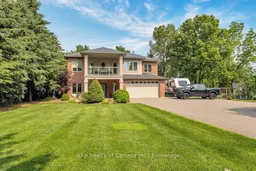Welcome to the picturesque hamlet of Putnam! Set on just under half an acre and backing onto peaceful green space, this exceptional two-level home offers the perfect blend of modern elegance and tranquil country living. The main level is thoughtfully designed with a bright front office, a spacious bedroom with walk-in closet, a beautifully renovated 4-piece bathroom, and a large rec room anchored by a cozy gas fireplace. You'll also find a convenient laundry area and direct access to the heated 2-car garage, finished with sleek Polyaspartic flooring, PVC slat wall storage, and radiant in-floor heating. Upstairs, the chef-inspired kitchen features quartz countertops and a clean, modern design, flowing into a spacious dining area and an inviting living room. This level also offers a generous primary suite with walk-in closet and elegant 4-piece ensuite, two additional bedrooms, a stylish 3-piece tiled bathroom with marble flooring. The covered front balcony, accessible from both the living room and primary suite, is the perfect spot to enjoy your morning coffee or evening sunset. The highlight of this property is the private backyard oasis featuring a large composite deck with glass railing and a stamped concrete patio with cedar gazebo and hot tub that leads to a stunning heated saltwater inground pool with Jacuzzi seating and fountains. Exterior lighting allows you to enjoy the space at any hour, while multiple sheds provide ample storage for all your outdoor needs. Located in the desirable Dorchester school zone with quick access to Hwy 401, and just minutes from London, Woodstock, Ingersoll, and Thamesford, this one-of-a-kind property offers luxury, comfort, and peaceful country charm.
Inclusions: ***Built-in Microwave, Carbon Monoxide Detector, Central Vac, Dishwasher, Dryer, Garage Door Opener, Hot Tub, Microwave, Pool Equipment, Refrigerator, Smoke Detector, Stove, Washer, Window Coverings, Tesla Wall Charger***Garage cabinets and outdoor furniture are negotiable***




