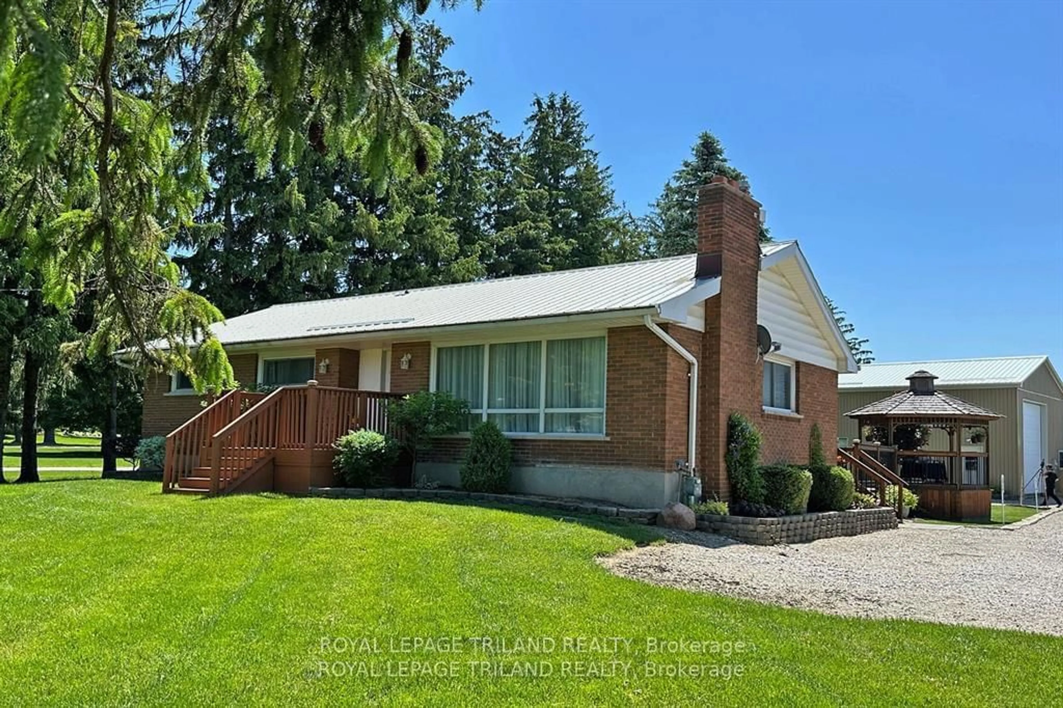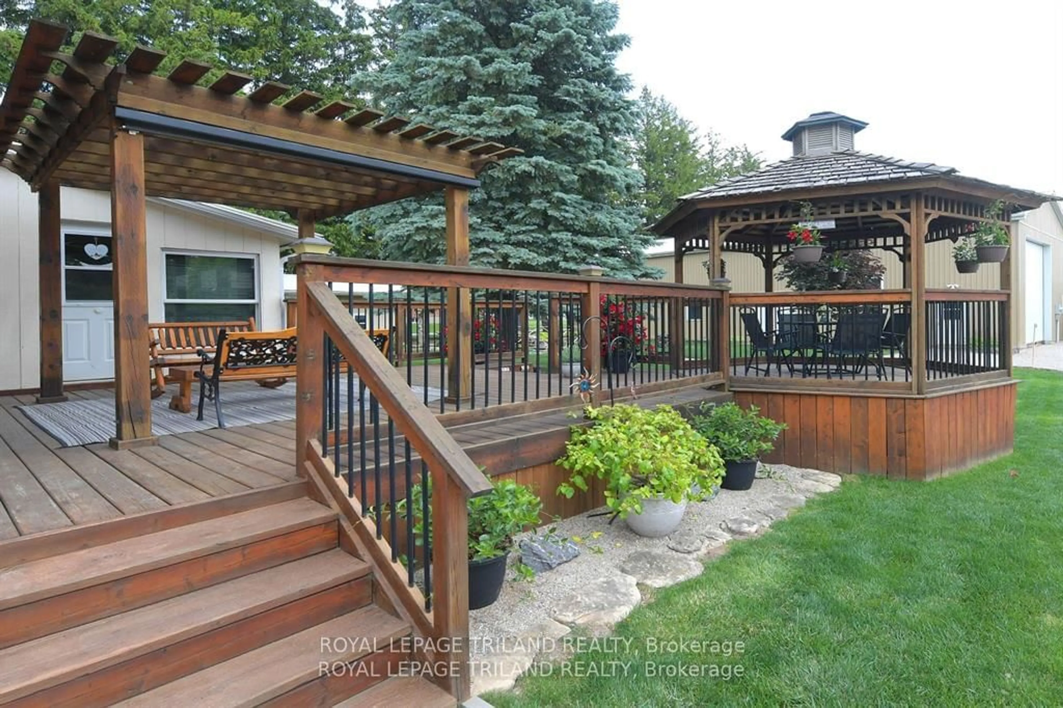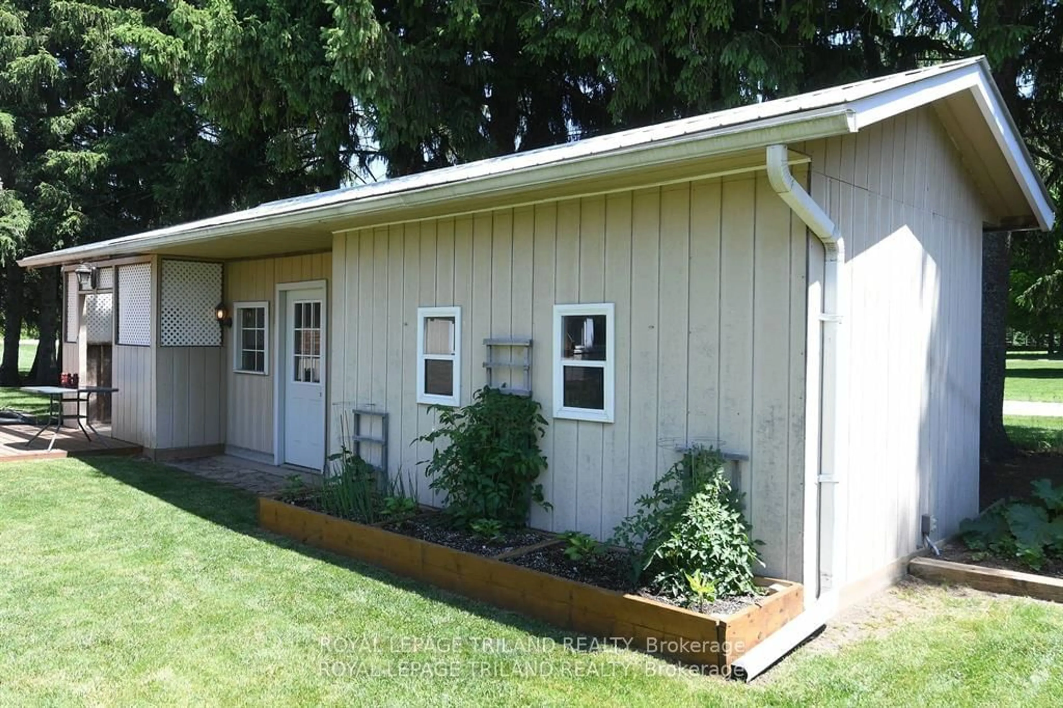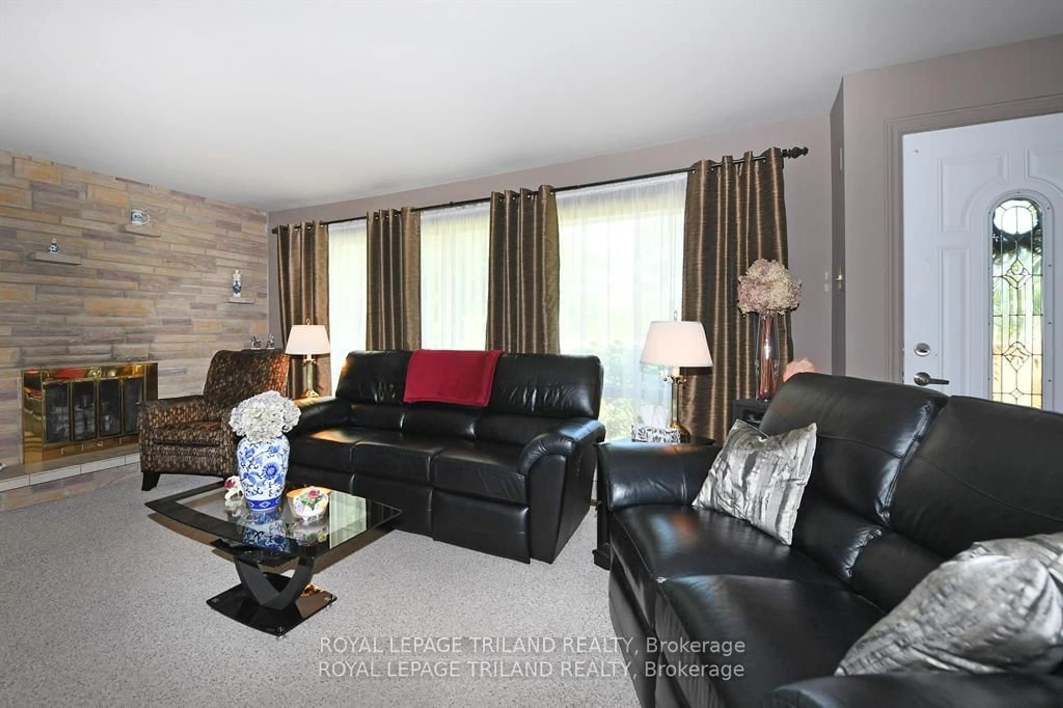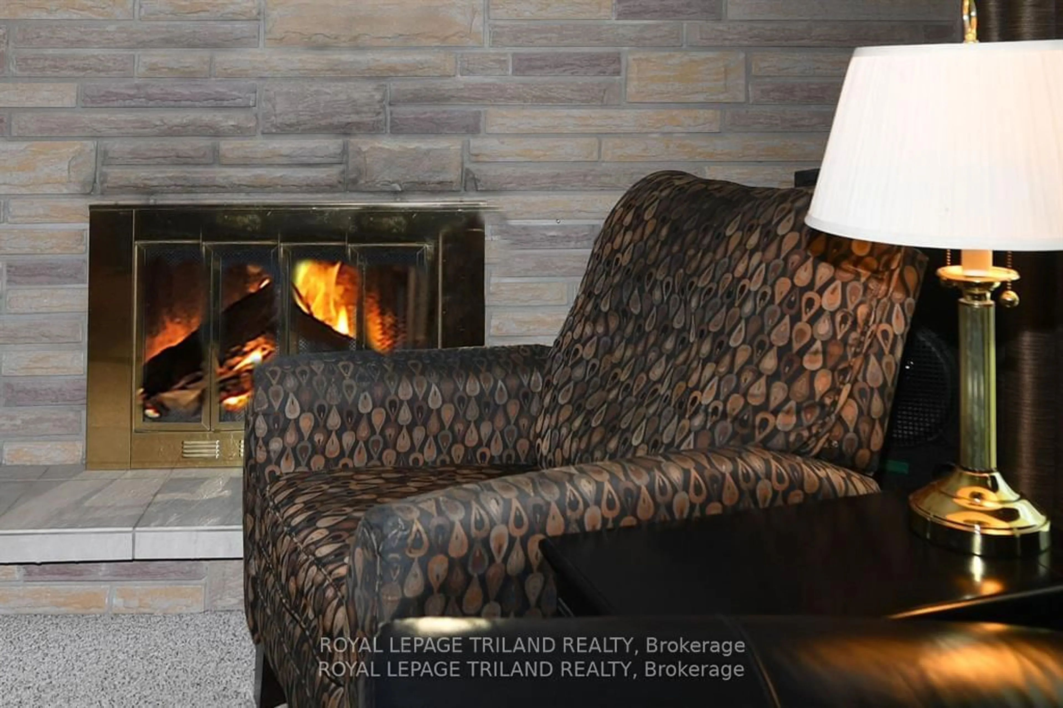Sold conditionally
Re-listed 296 days ago
5103 Dundas St, Thames Centre, Ontario N0M 2P0
•
•
•
•
Sold for $···,···
•
•
•
•
Contact us about this property
Highlights
Days on marketSold
Total days on marketWahi shows you the total number of days a property has been on market, including days it's been off market then re-listed, as long as it's within 30 days of being off market.
453 daysEstimated valueThis is the price Wahi expects this property to sell for.
The calculation is powered by our Instant Home Value Estimate, which uses current market and property price trends to estimate your home’s value with a 90% accuracy rate.Not available
Price/Sqft$466/sqft
Monthly cost
Open Calculator
Description
Property Details
Interior
Features
Heating: Forced Air
Cooling: Central Air
Fireplace
Basement: Finished, Full
Exterior
Features
Lot size: 32,569 SqFt
Parking
Garage spaces 4
Garage type Detached
Other parking spaces 3
Total parking spaces 7
Property History
Nov 22, 2024
ListedActive
$799,000
296 days on market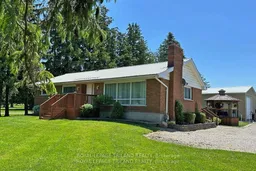 28Listing by trreb®
28Listing by trreb®
 28
28Login required
Expired
Login required
Listed
$•••,•••
Stayed --149 days on market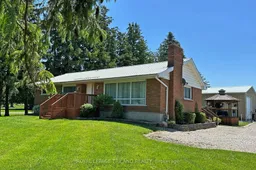 Listing by trreb®
Listing by trreb®

Login required
Expired
Login required
Listed
$•••,•••
Stayed --296 days on market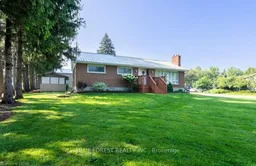 Listing by trreb®
Listing by trreb®

Property listed by ROYAL LEPAGE TRILAND REALTY, Brokerage

Interested in this property?Get in touch to get the inside scoop.
