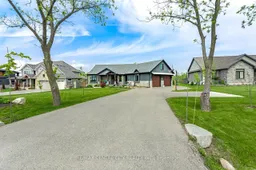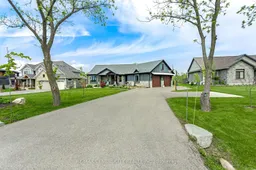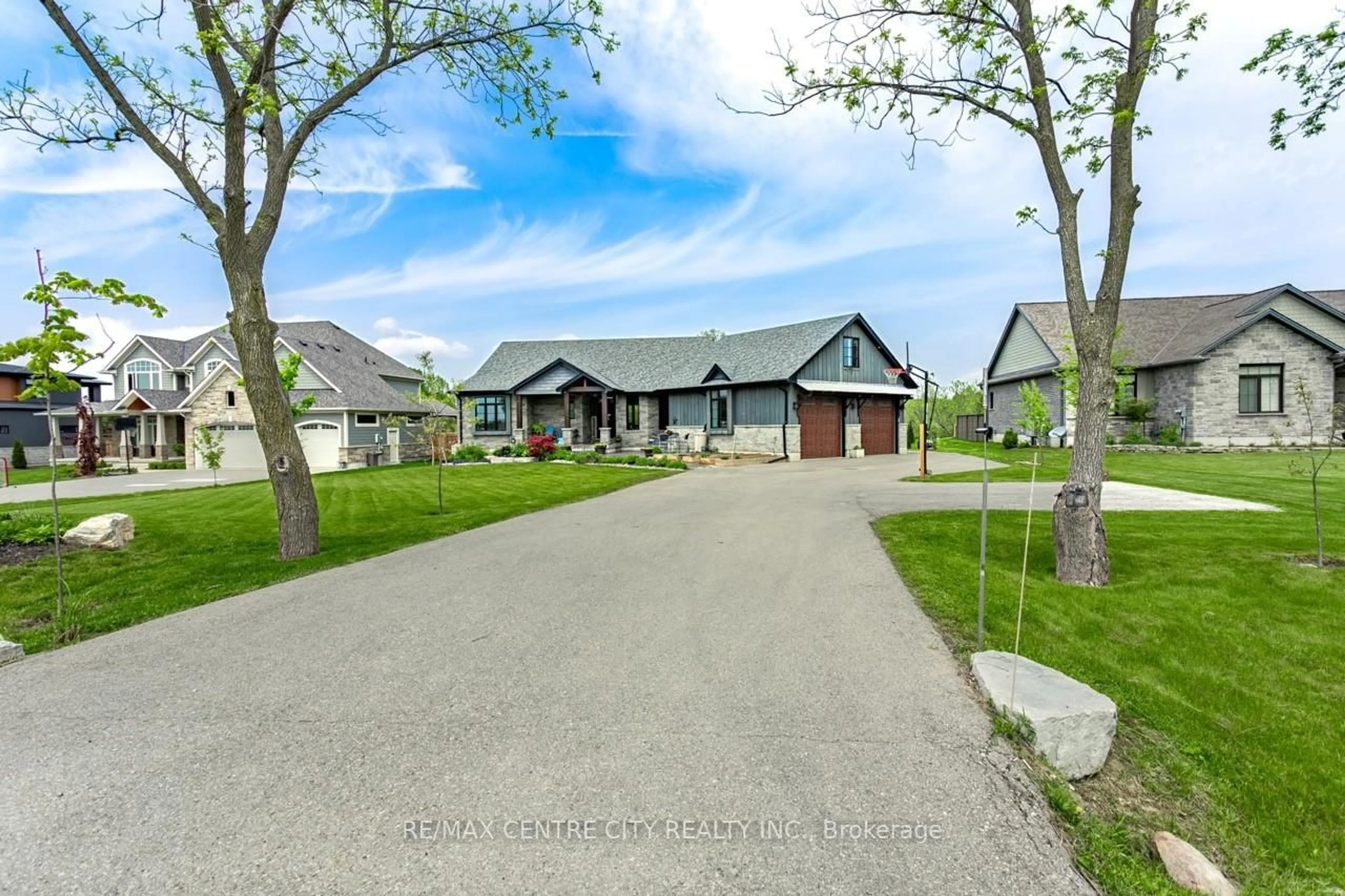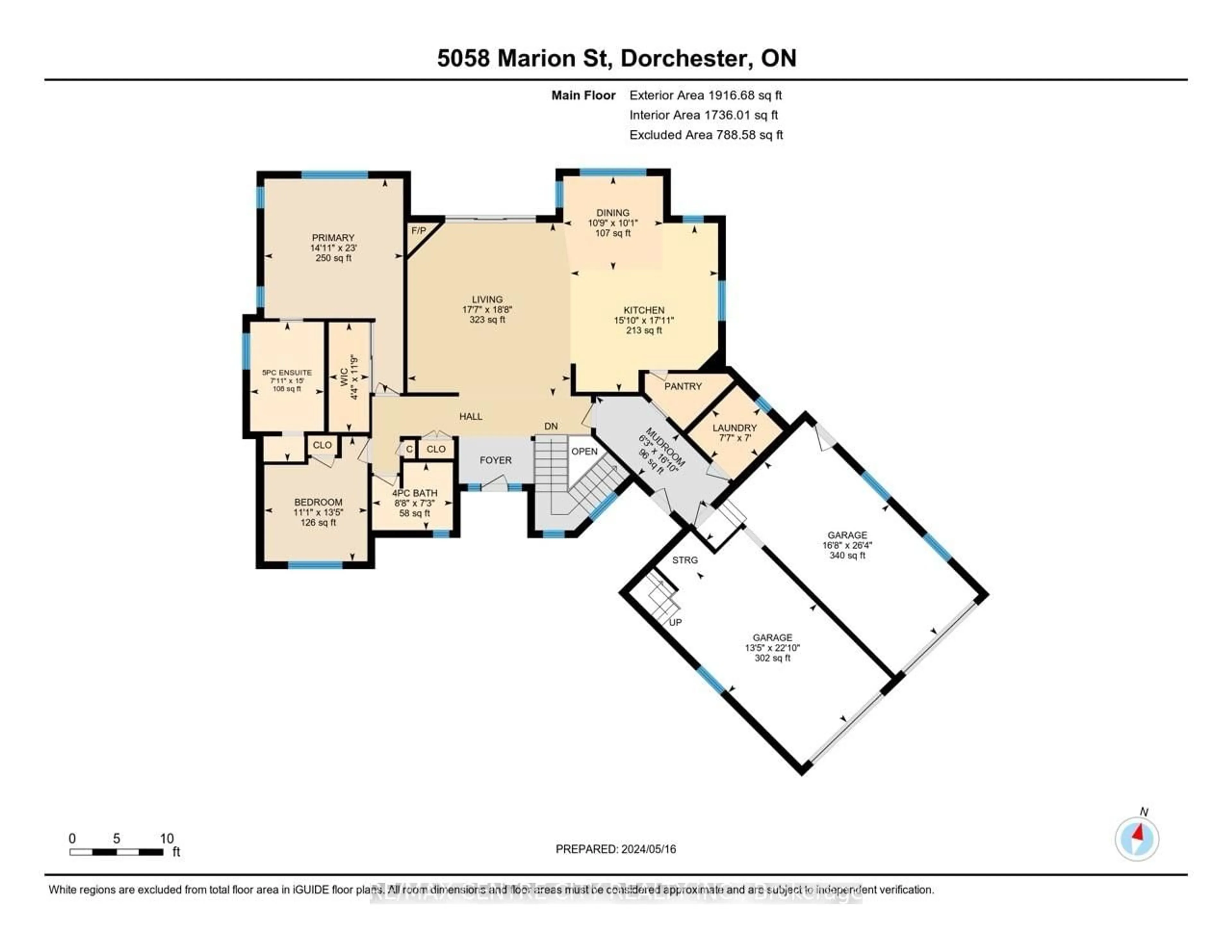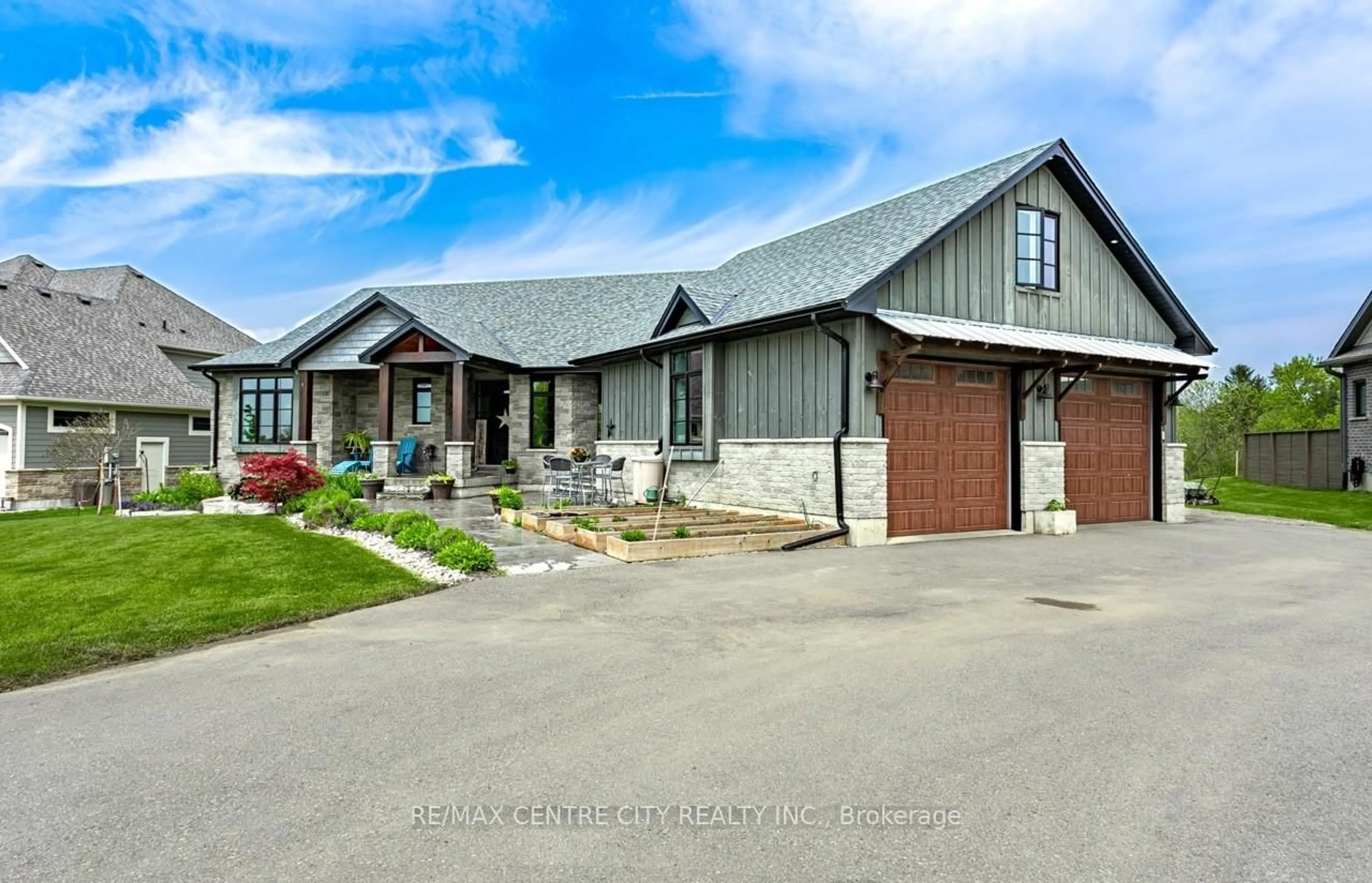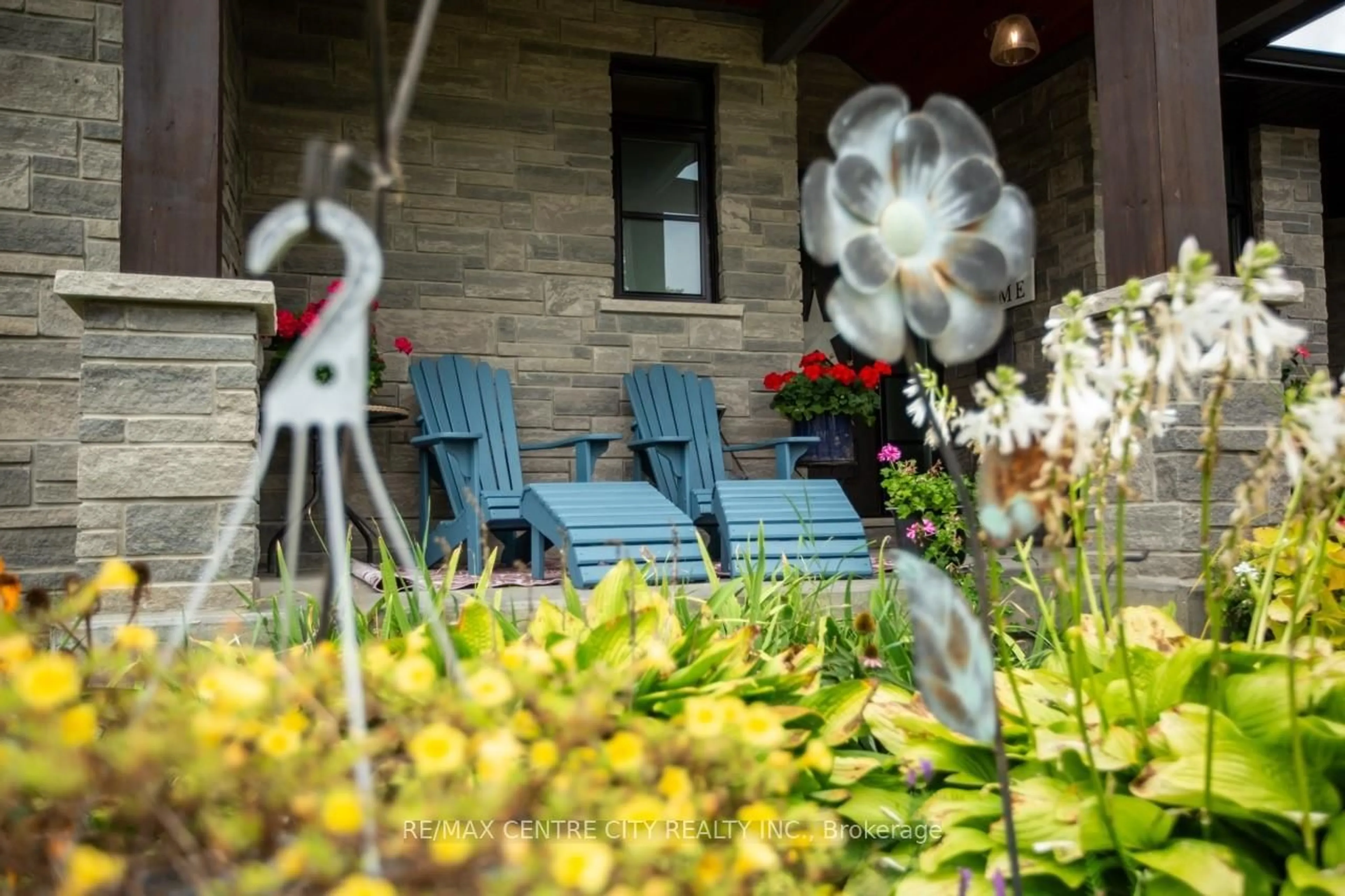5058 Marion St, Thames Centre, Ontario N0L 1G4
Contact us about this property
Highlights
Estimated ValueThis is the price Wahi expects this property to sell for.
The calculation is powered by our Instant Home Value Estimate, which uses current market and property price trends to estimate your home’s value with a 90% accuracy rate.Not available
Price/Sqft$433/sqft
Est. Mortgage$6,012/mo
Tax Amount (2024)$5,183/yr
Days On Market16 days
Total Days On MarketWahi shows you the total number of days a property has been on market, including days it's been off market then re-listed, as long as it's within 30 days of being off market.339 days
Description
Step into your new lifestyle on this oversized 112 x 296 country lot. Natural light floods the interior, illuminating the well-appointed GCW custom kitchen, with a walkthrough pantry, that seamlessly opens to the living and dining areas. A propane fireplace in the great room, with a cathedral ceiling, adds a cozy touch. Outside, the oversized lot boasts a covered porch for enjoying quiet nights watching the deer in the back. The finished basement with a billiards room and huge family room is perfect for hosting. This home is built to net zero-ready standards with no gas bill, roughed-in for speakers, oversized garage doors, a bonus room above the garage to spark creativity, and a solar panel-ready garage roof. This exceptional Qwest custom home blends elegance with modern living, featuring captivating design and outdoor serenity. The perfect way to escape the hustle and bustle of city life with convenient access to the 401highway enhancing connectivity. There is plenty of room for a pool and shop out back. **EXTRAS** Solar Panel Ready, Basement in-floor heating roughed in, basement kitchenette roughed in, speakers roughed in throughout.
Property Details
Interior
Features
Lower Floor
Den
3.45 x 1.78Rec
6.63 x 5.41Bathroom
9.8 x 5.03 Pc Bath
2nd Br
4.52 x 4.37Exterior
Features
Parking
Garage spaces 2
Garage type Attached
Other parking spaces 10
Total parking spaces 12
Property History
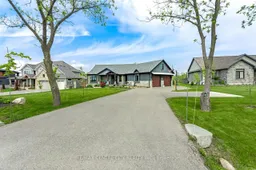 43
43