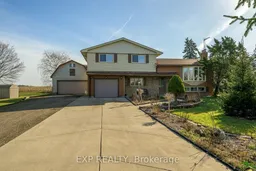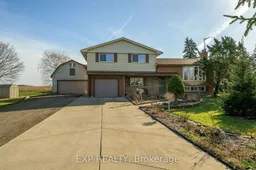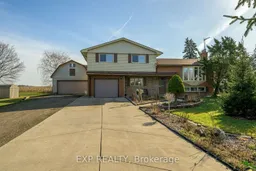Welcome to your idyllic country retreat! This charming 4-bedroom, 2-bathroom home offers the perfect blend of comfort, convenience, and rural tranquillity. Nestled on a spacious .88-acre lot with 200 ft of frontage, this property boasts ample space for outdoor enjoyment, whether it's for kids to play or for cultivating a bountiful garden. Step inside to discover hardwood and ceramic flooring throughout, creating a warm and inviting atmosphere. Two cozy fireplaces add to the charm and provide a perfect spot to relax and unwind on chilly evenings. The single-car attached garage provides convenient parking, while the large shop with a loft offers additional parking or storage space for all your tools and toys. Enjoy the fruits of nature with two apple trees adorning the property, adding to the picturesque country setting. With a newer roof, some replaced windows, and six included appliances, this home is both comfortable and low-maintenance. Owned hot water tank and water softener ensure efficiency and peace of mind for years to come. Embrace the serenity of country living while still being within easy reach of amenities and attractions. Don't miss your chance to make this lovingly maintained home your own slice of paradise!
Inclusions: BUILT-IN MICROWAVE, DISHWASHER, DRYER, FREEZER, GARAGE DOOR OPENER, HOT WATER TANK OWNED, FRIDGE, SMOKE DETECTOR, WASHER, WINDOW COVERINGS






