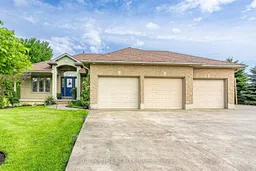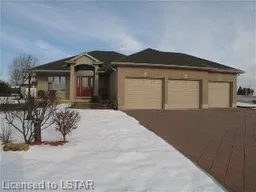This executive ranch on a private nearly half acre lot surrounded by mature trees and farmers fields offers over 3000 square feet of finished living space and is located in the community of Mossley at the end of a cul-de-sac. Enter through the foyer and take it all in, with an abundance of natural light from the oversized, transom and sidelight windows and the 10 and 11 foot ceilings. To your left is your in home office that could be utilized as an additional main floor bedroom with a two piece powder room and easy access to the garage thru the mudroom. The main living area is impressive with a beautiful gas fireplace centred between more windows. Open to the dining area with patio doors leading to the rear yard and kitchen with gleaming white cabinetry, and an L shaped island and pantry. Past the livingroom, you arrive in the spacious primary bedroom with another set of patio doors, a 4 piece ensuite with jetted tub, walk-in closet as well as a second closet with laundry hook up. The lower level of the home offers three more good sized bedrooms and an additional 4 piece bathroom, a large recroom , an exercise room, and a combination laundry and utility room, plus a large cold room. Hardwood on the main level, updated light fixtures, jetted tubs. The rear yard is also littered with features including natural gas hookup, fully fenced, beautifully landscaped, a fire pit, a gazebo. All making for a perfect entertaining space. The attached 3 car garage has direct access to the main floor as well access to the lower level and backyard, opening up all kinds of options for your unique living arrangements. This Wilsie built home (2004) is sure to impress! Freshly paint, fibre cable, parking for 11 vehicles and an area on the far side of the garage that would make for the perfect sports court. If it sounds like a lot it really is!! Updates include - Furnace A/C 2025, Bullfrog hot tub(2015), shed(6X8), shingles(2018), concrete drive (2024), individual plumbing shut offs
Inclusions: dishwasher, fridge, stove, washer, dryer, window coverings, hot tub, - upright freezer in kitchen is negotiable, sump pump and sump pump back up, iron removal system, water softener, reverse osmosis drinking water system in kitchen ( as is - older, currently working), wooden shelves in garage, central vac and accessories





