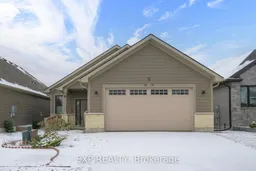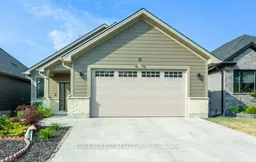Welcome to this beautiful 3+2 bedroom bungalow, offering approximately 2715 sq ft of finished living space. Located in a highly sought-after area, this home boasts an oversized 22x22 garage with zero-step entry for easy access. The main floor features gleaming engineered hardwood floors throughout, along with elegant granite and quartz countertops. California shutters add a sophisticated touch, and the abundance of closets and storage space ensures you'll never run out of room. The spacious family room is perfect for entertaining, complete with a cozy natural gas fireplace. The adjacent kitchen and dining area are highlighted by an island with granite countertops and a natural flow, making it ideal for gatherings. The kitchen also features a gas stove and a generous space that could easily be transformed into a pantry. A main floor 3-piece bathroom with a glass shower provides additional convenience. The master suite is a true retreat, offering a walk-in closet with built-in organizers and a luxurious 3-piece ensuite with a glass shower. Main floor laundry adds to the functional layout of the home. Heading to the lower level, you'll find 8 1/2-foot ceilings, two additional bedrooms, one of which has a cheater 4-piece ensuite with a tub and shower combo. The expansive rec room, with two large windows, provides ample space for entertainment or relaxation. The lower level also offers a large storage area and a furnace room with NG furnace, AC, water softener, and sump pump. The backyard features a covered deck, perfect for enjoying the outdoors. Don't miss the chance to own this meticulously maintained home. Book a showing today!




