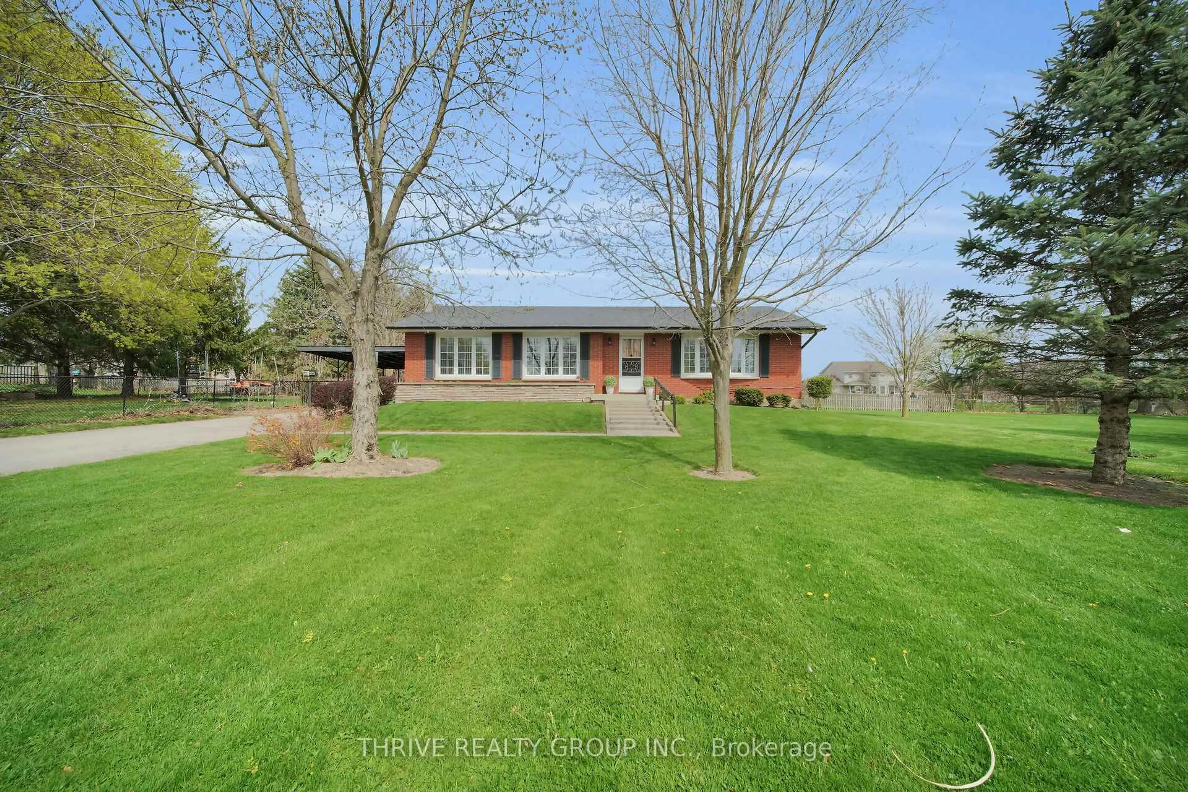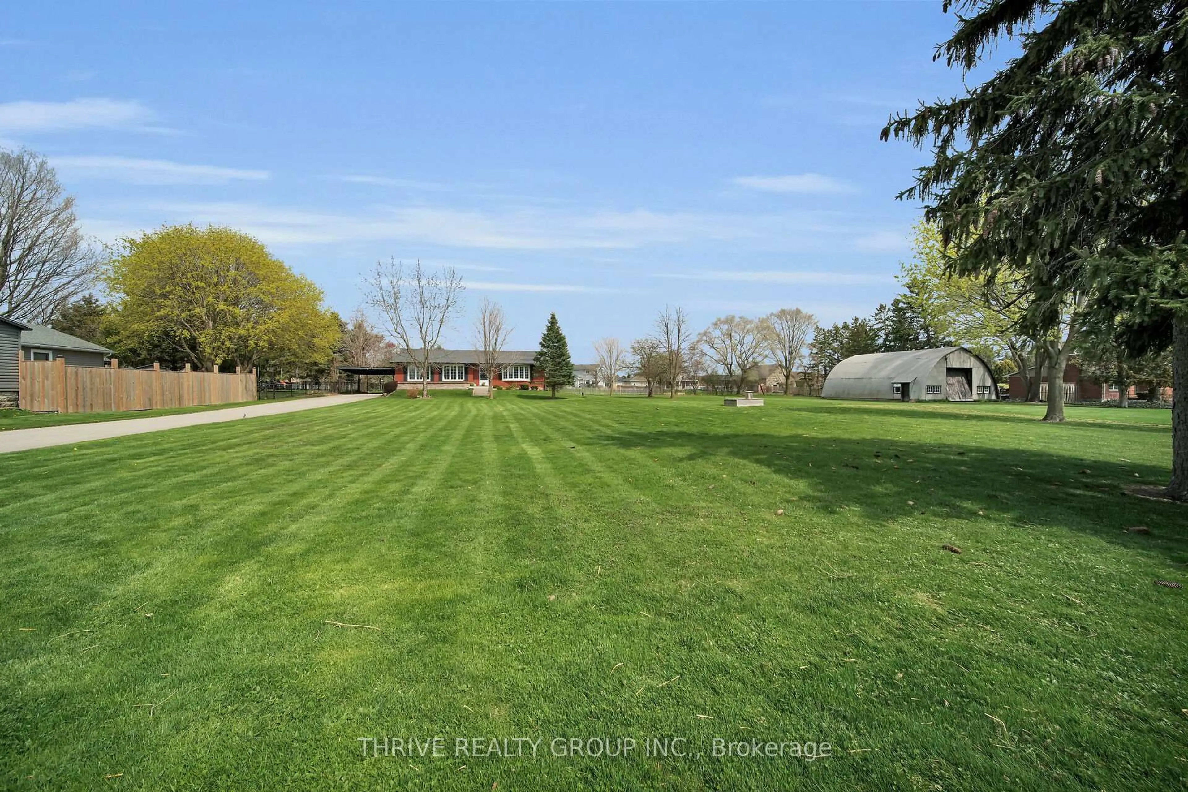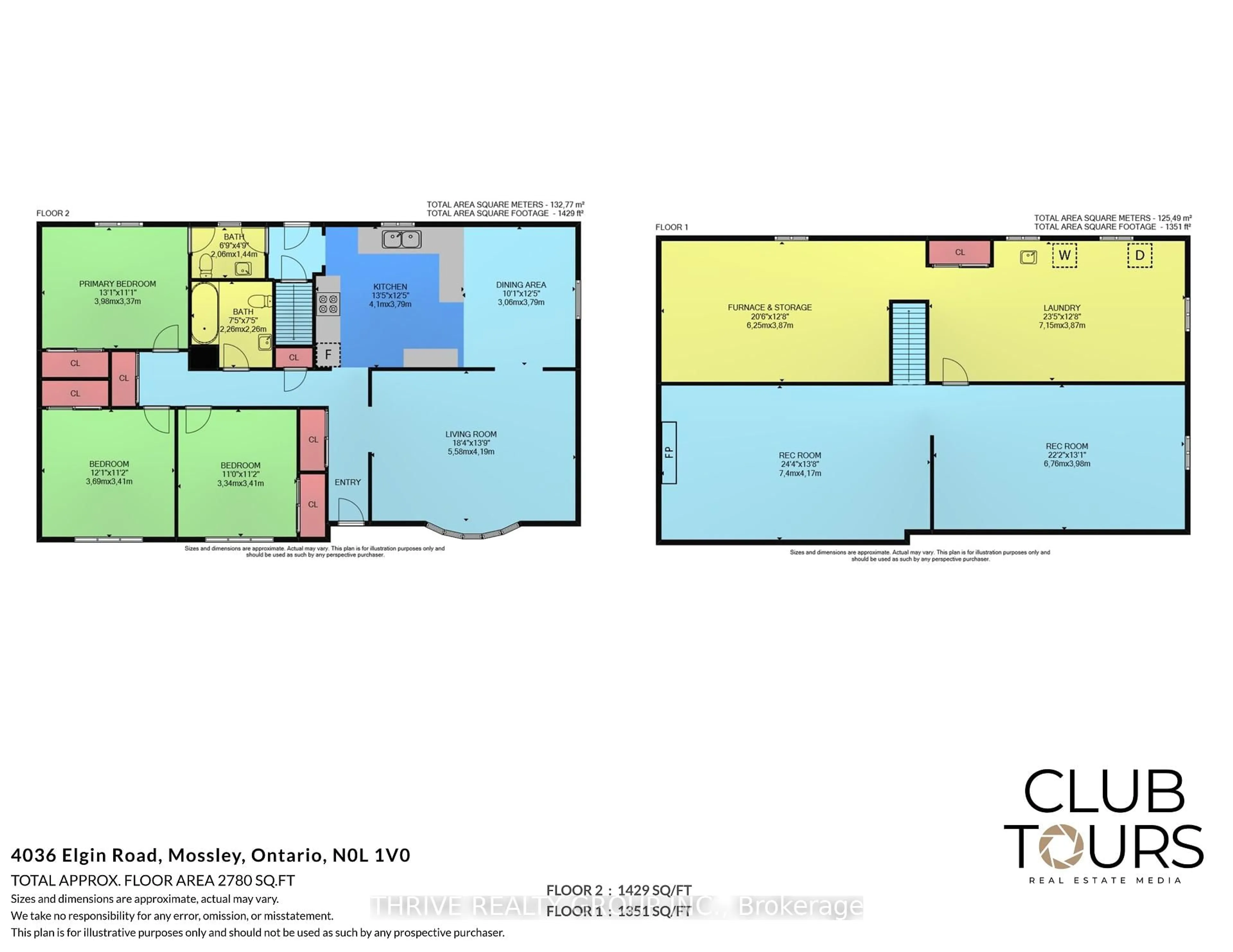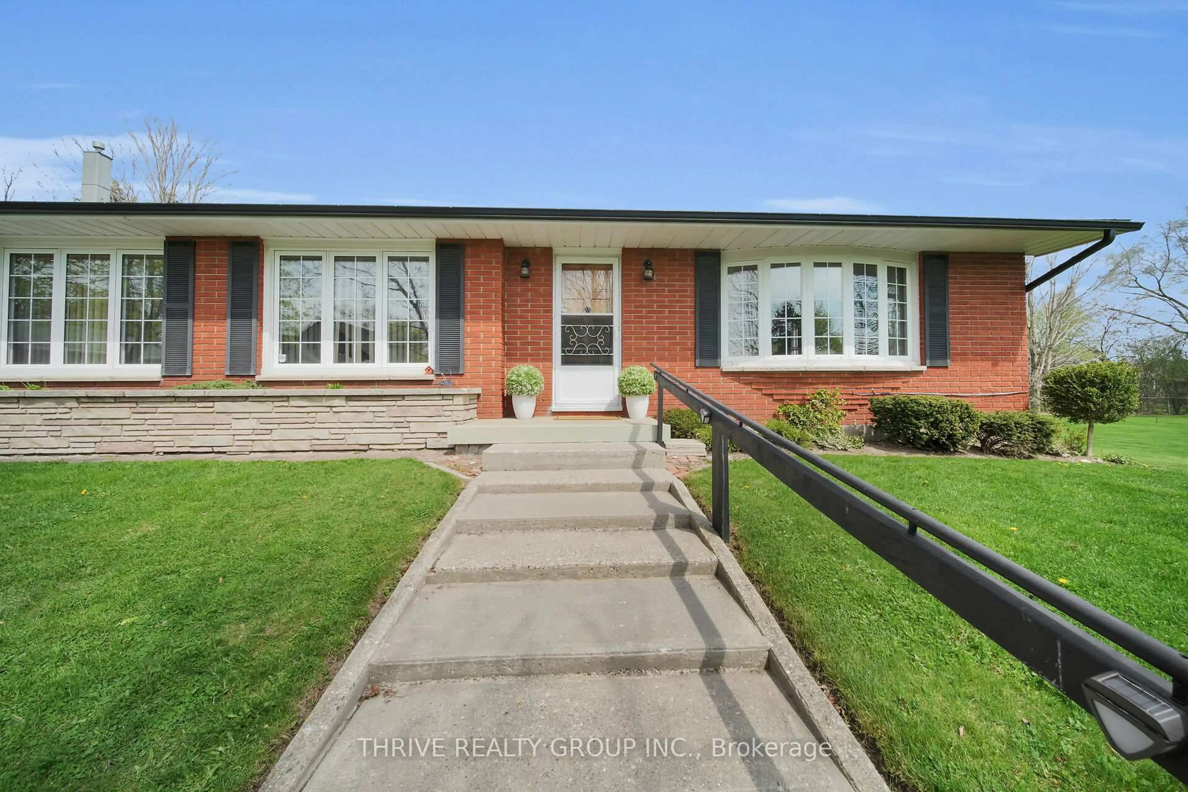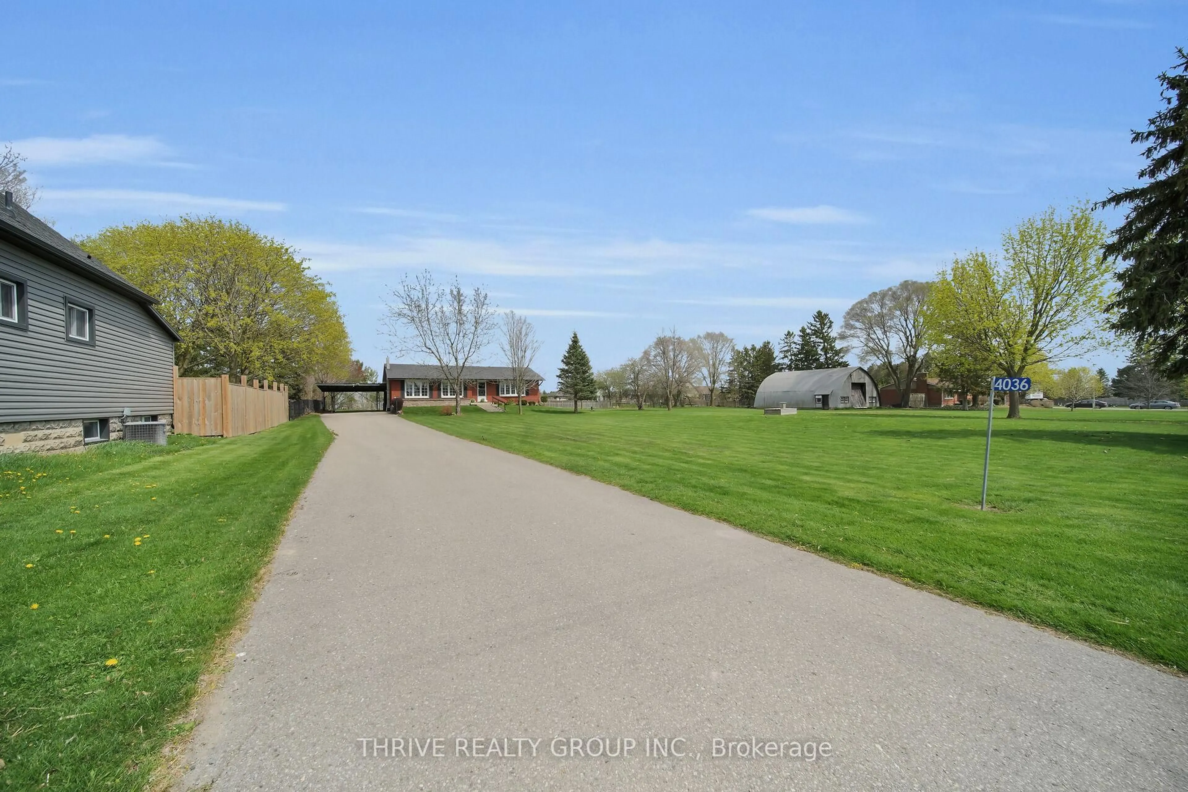4036-4050 Elgin Rd, Thames Centre, Ontario N0L 1V0
Contact us about this property
Highlights
Estimated ValueThis is the price Wahi expects this property to sell for.
The calculation is powered by our Instant Home Value Estimate, which uses current market and property price trends to estimate your home’s value with a 90% accuracy rate.Not available
Price/Sqft$701/sqft
Est. Mortgage$3,822/mo
Tax Amount (2024)$3,900/yr
Days On Market27 days
Description
Charming Country Living with Investment Potential -Just Minutes from Hwy 401. This rare opportunity features two separate parcels of land being sold together, totaling 1 acre, in the peaceful and picturesque town of Mossley, just 2 minutes south of Hwy 401 and within the sought-after Dorchester school district. Tucked well back from the road for privacy, the main home is a bright, solid 3-bedroom, 1.5-bath brick bungalow. The spacious layout includes a primary bedroom with 2-piece ensuite, and generous living areas filled with natural light. Fibre optic internet is available. The finished basement adds exceptional living space with a cozy gas fireplace and inviting stone and wood accents, ideal for family gatherings or entertaining guests. Outside, the second parcel offers excellent potential for future development. A large Quonset building with a solid foundation sits on this parcel its structure is sound, though the exterior could use some attention, presenting a great opportunity for customization. Whether you're a growing family looking for a peaceful place to call home, or an investor with an eye for value and opportunity, this property offers flexibility, location, and long-term potential. Don't miss this chance to own a piece of country charm with room to grow!
Property Details
Interior
Features
Exterior
Features
Parking
Garage spaces 1
Garage type Carport
Other parking spaces 8
Total parking spaces 9
Property History
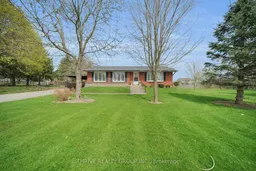 49
49
