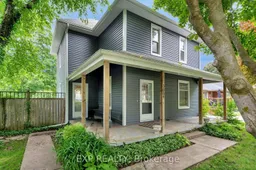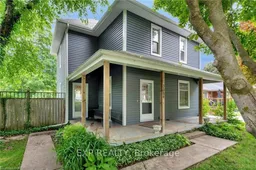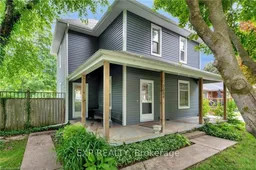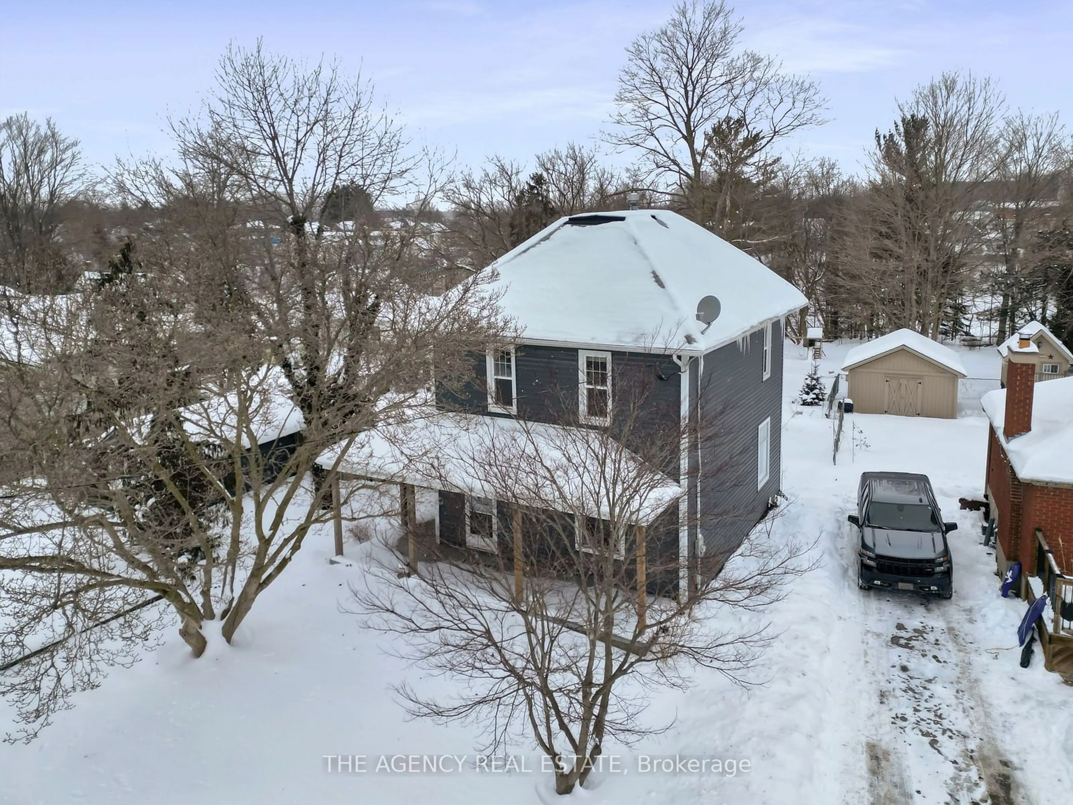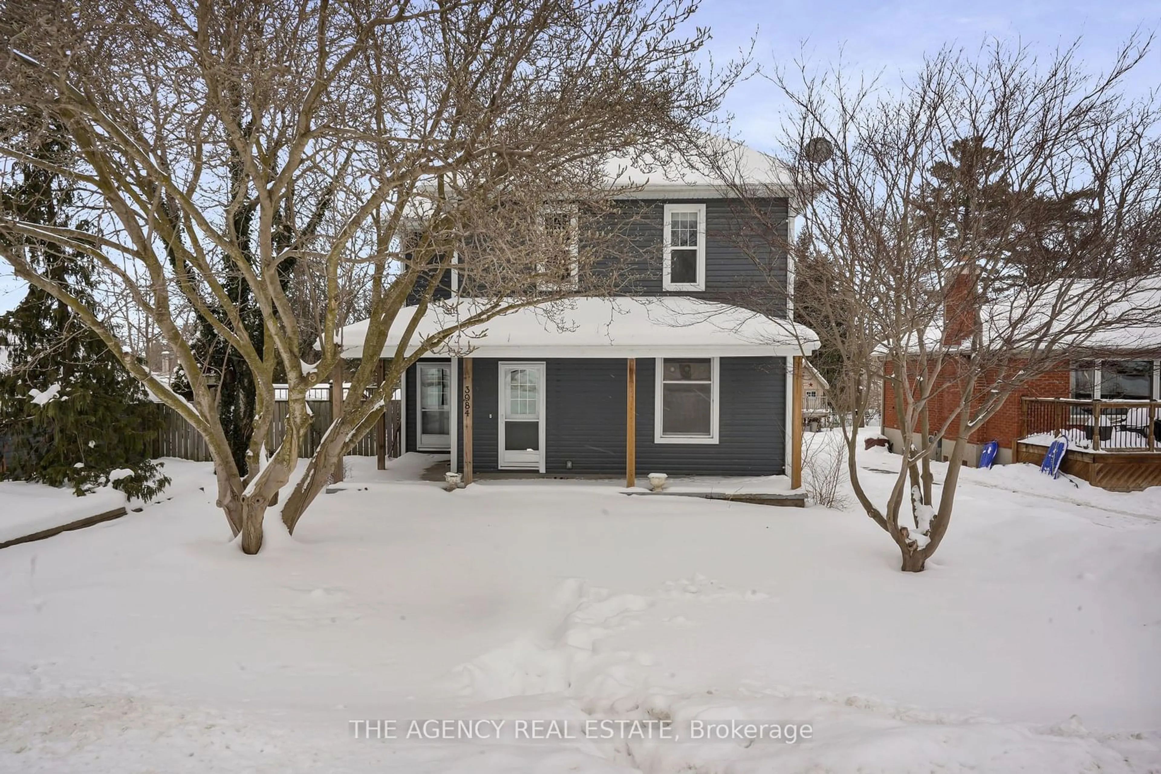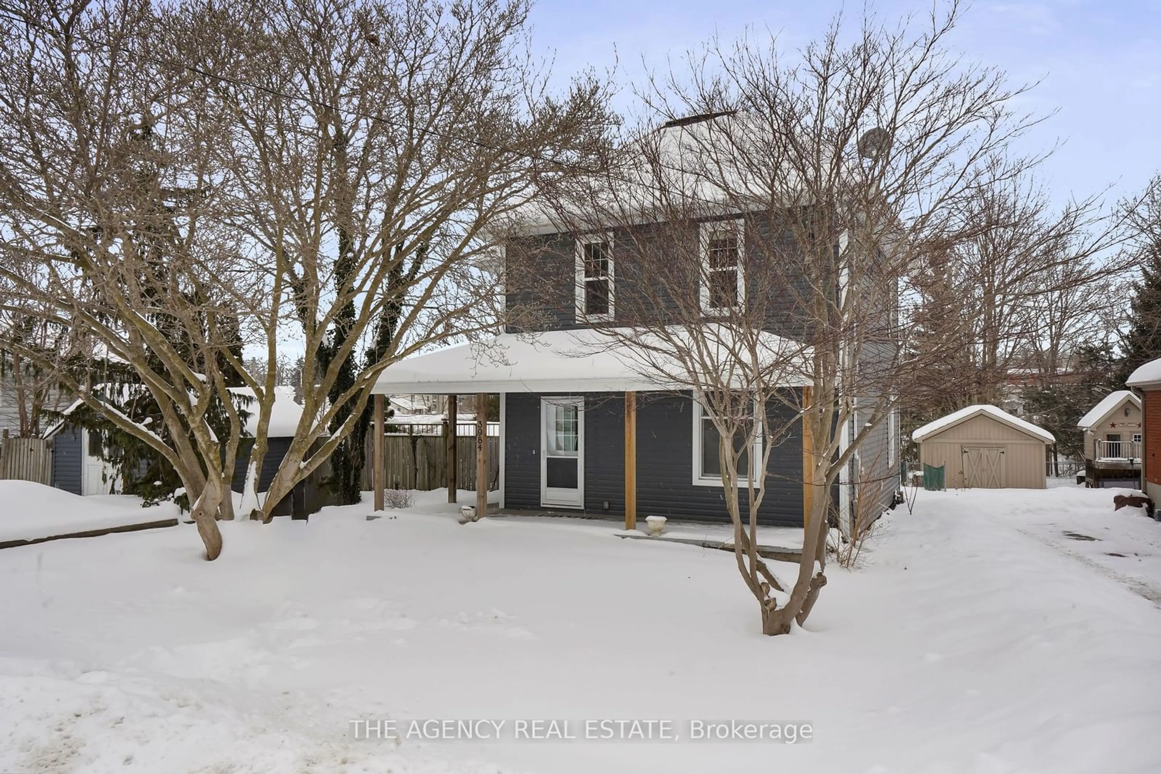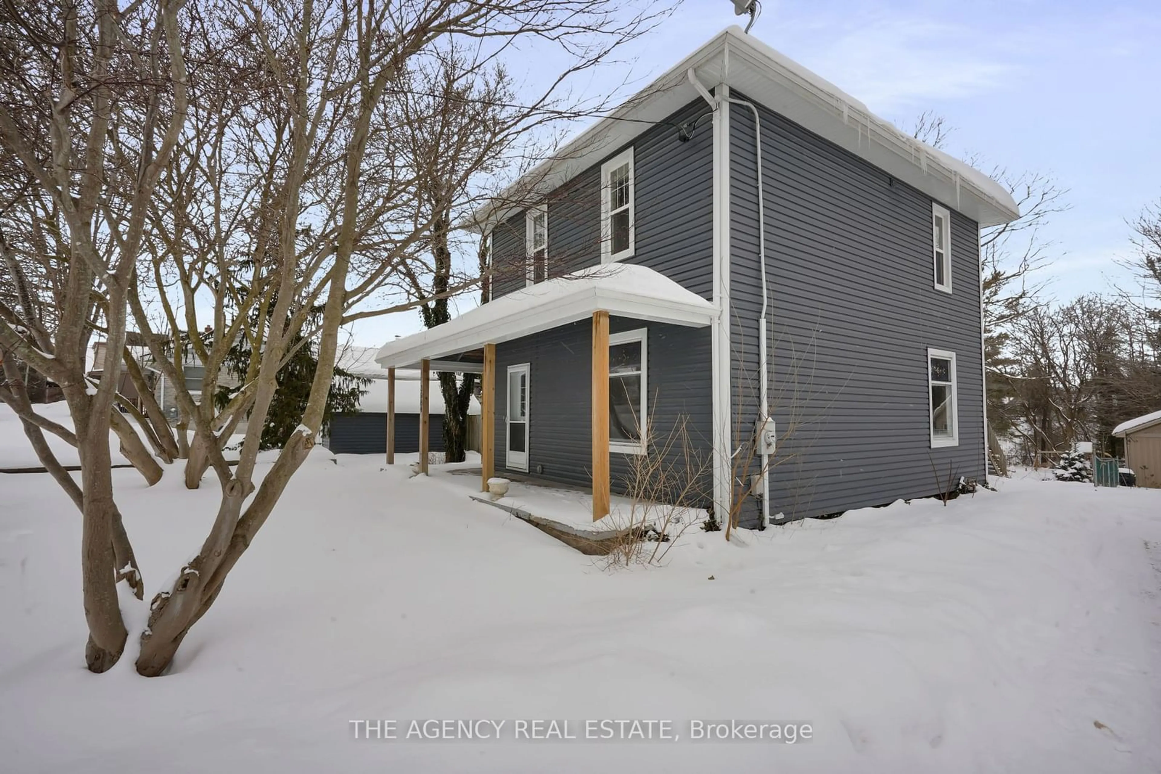3984 Hamilton Rd, Thames Centre, Ontario N0L 1G2
Sold conditionally $615,000
Escape clauseThis property is sold conditionally, on the buyer selling their existing property.
Contact us about this property
Highlights
Estimated ValueThis is the price Wahi expects this property to sell for.
The calculation is powered by our Instant Home Value Estimate, which uses current market and property price trends to estimate your home’s value with a 90% accuracy rate.Not available
Price/Sqft$359/sqft
Est. Mortgage$2,641/mo
Tax Amount (2024)$3,679/yr
Days On Market53 days
Description
Located in the heart of Central Dorchester, this beautifully crafted farmhouse-style, two-story home offers the perfect blend of character and comfort. With three spacious bedrooms and two bathrooms, this property is filled with warmth, featuring rich wood accents and stunning stained glass details throughout.The main floor welcomes you with a bright and airy kitchen, dining area, and a cozy living room, perfect for relaxing or entertaining. A convenient 2-piece bathroom and a large mudroom with direct access to the back deck complete this level. Upstairs, you'll find three well-appointed bedrooms and a full bathroom, creating a peaceful retreat. Step outside to your own private backyard oasis, where a large deck leads down to a concrete patio surrounding the in-ground pool, a dream setup for outdoor living! Beyond the beautifully maintained lawn, a wooded pathway leads to your own 150 feet of private Thames River frontage, offering endless opportunities for recreation and relaxation. A detached workshop provides additional storage or workspace for hobbies.This rare property combines country charm with the convenience of a prime location. Don't miss your chance to own a stunning riverside home in Dorchester!
Property Details
Interior
Features
Main Floor
Dining
3.89 x 4.01Kitchen
4.44 x 4.85Mudroom
3.28 x 3.33Living
3.68 x 4.01Exterior
Features
Parking
Garage spaces -
Garage type -
Total parking spaces 4
Property History
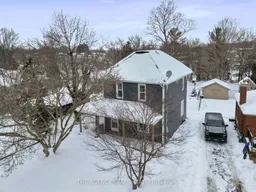 40
40