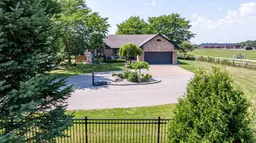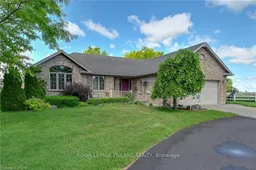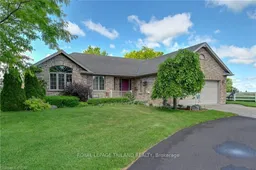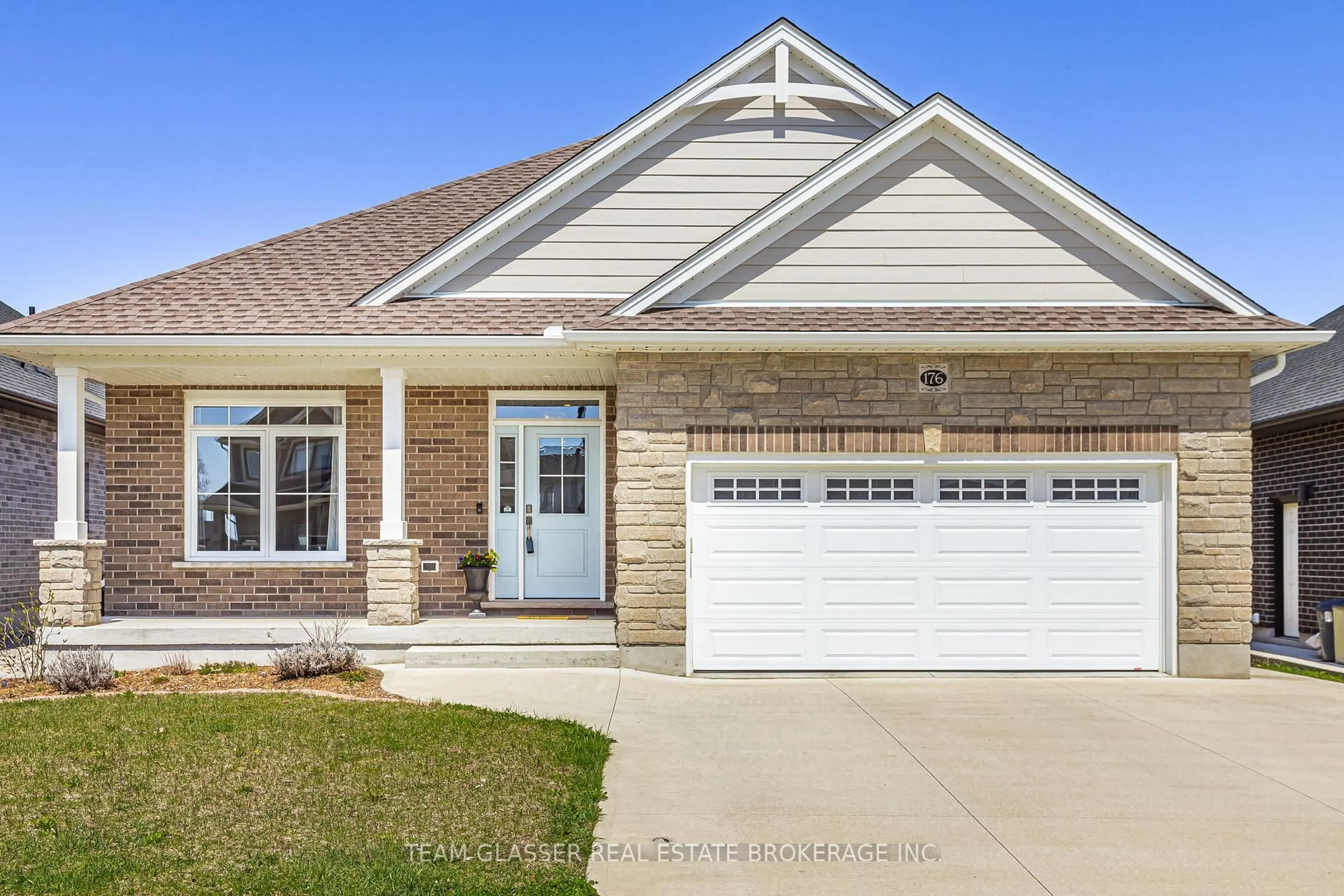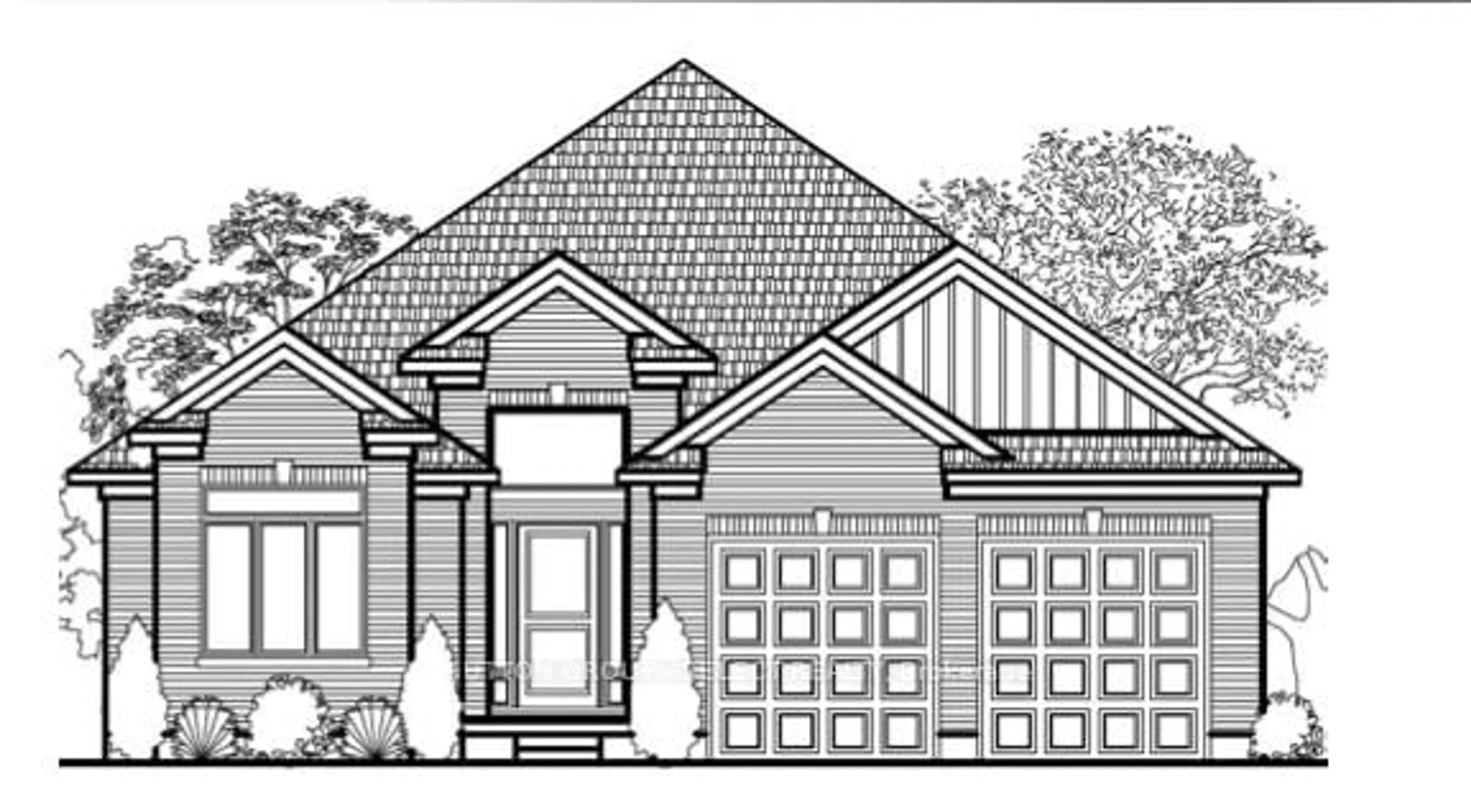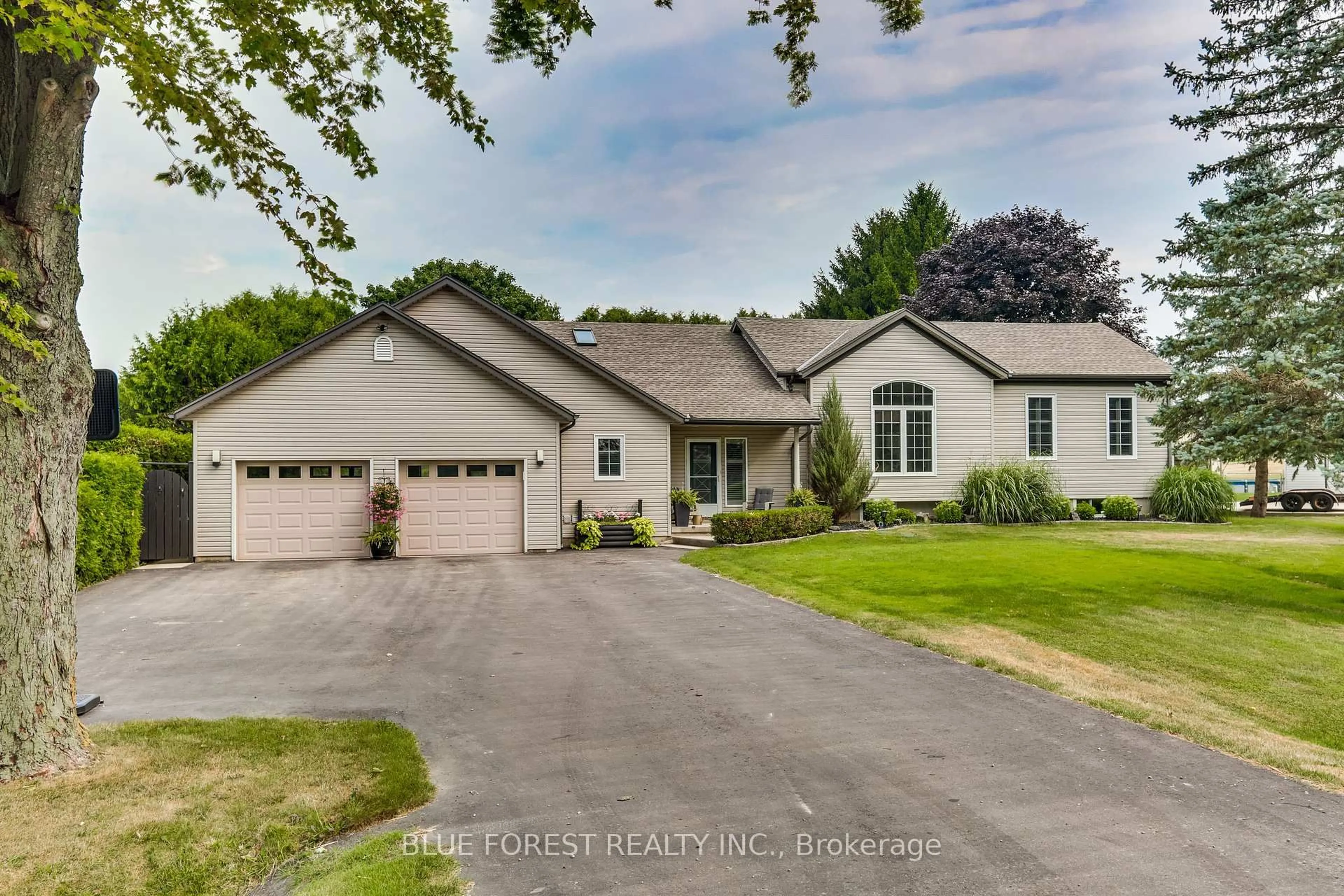Modern Luxury Meets Small-Town Charm 3921 Elgin Road, Mossley Discover the best of Thames Centre living in this fully renovated 3-bedroom, 3-bathroom bungalow, offering an impressive 3,108 sq. ft. of stylish, functional space. Perched high on a hill, this home delivers breathtaking panoramic views of rolling countryside, lush landscaping, and a picturesque horse farm. From the moment you arrive, you'll be captivated passing through the security gate to a circular driveway that sets the tone for the elegance within. Step inside to find engineered hardwood floors, an open-concept design, and modern finishes throughout. The stunning kitchen steals the spotlight with matching quartz countertops and backsplash, a 9-foot island, and plenty of room for entertaining. The living area features a sleek electric fireplace & a wood burning and expansive windows to soak in the view. Downstairs, the fully finished lower level offers a generous family room with a gas fireplace, convenient walk-down garage access, and space for gatherings, hobbies, or relaxing nights in. Outside, your private half-acre oasis awaits fully fenced with two storage sheds, a relaxing hot tub, and room to play, garden, or unwind. Living here means embracing the exceptional amenities Thames Centre has to offer top-rated schools, a twin-pad arena, soccer fields, baseball diamonds, community events, and charming small-town hospitality all while being just 2 kms from Highway 401 and minutes to London and Dorchester for quick commuting. This is more than a home it's a lifestyle upgrade. Experience the perfect balance of luxury, location, and community.
Inclusions: Fridge, Stove, Dishwasher, Washer & Dryer
