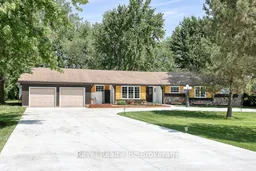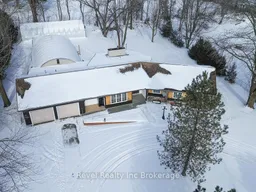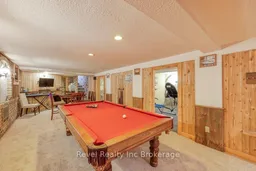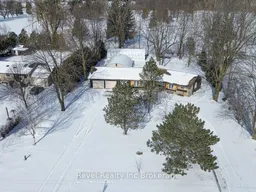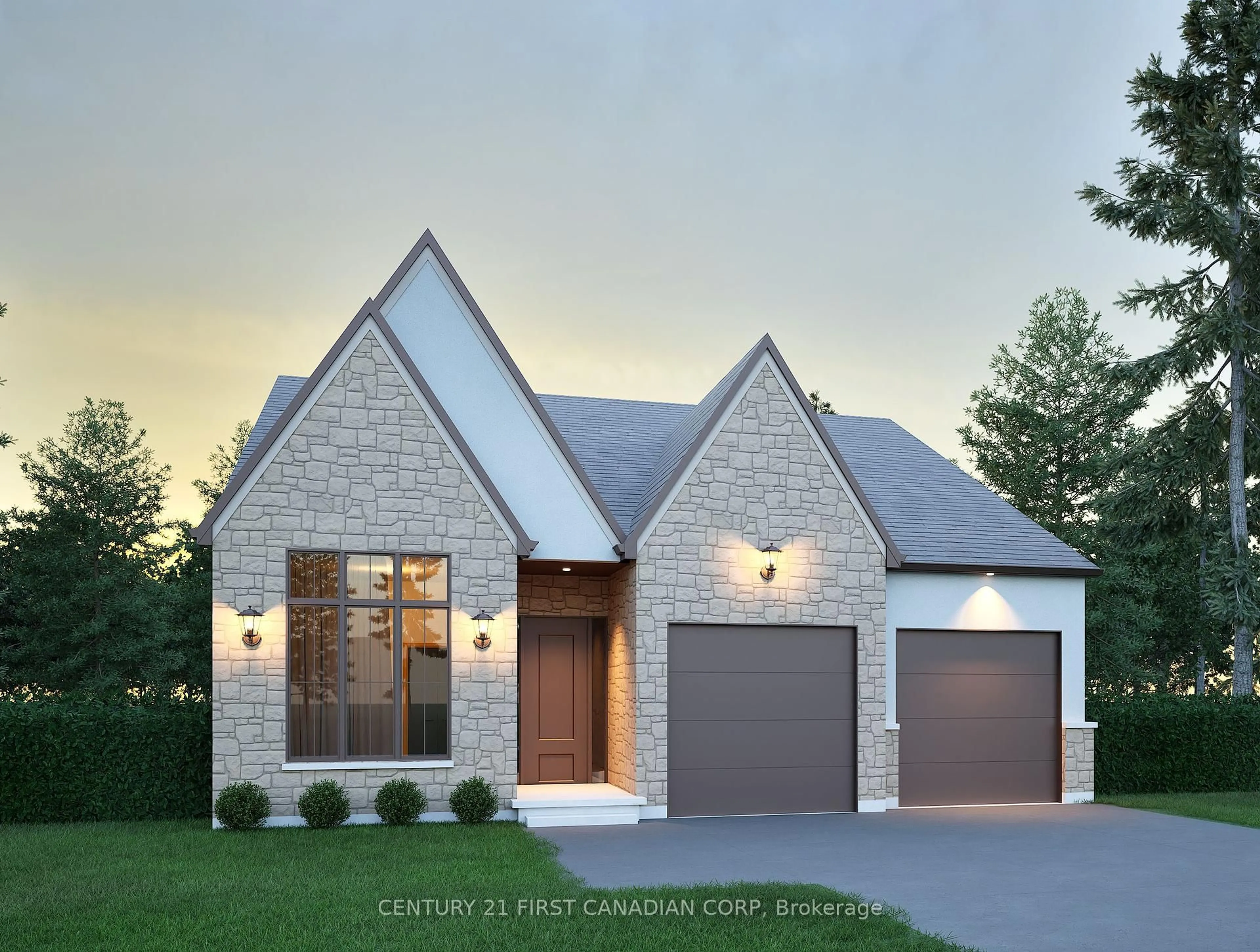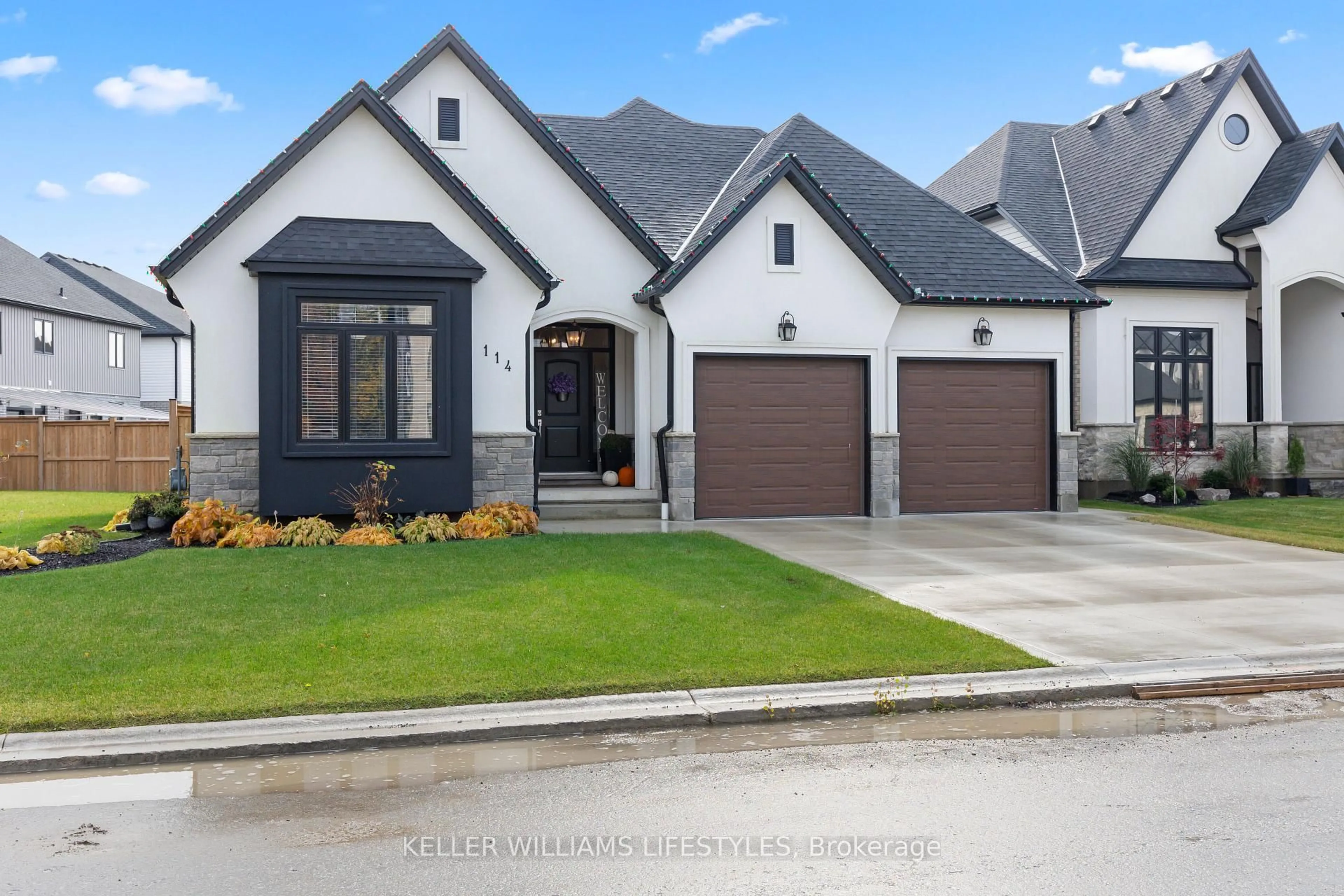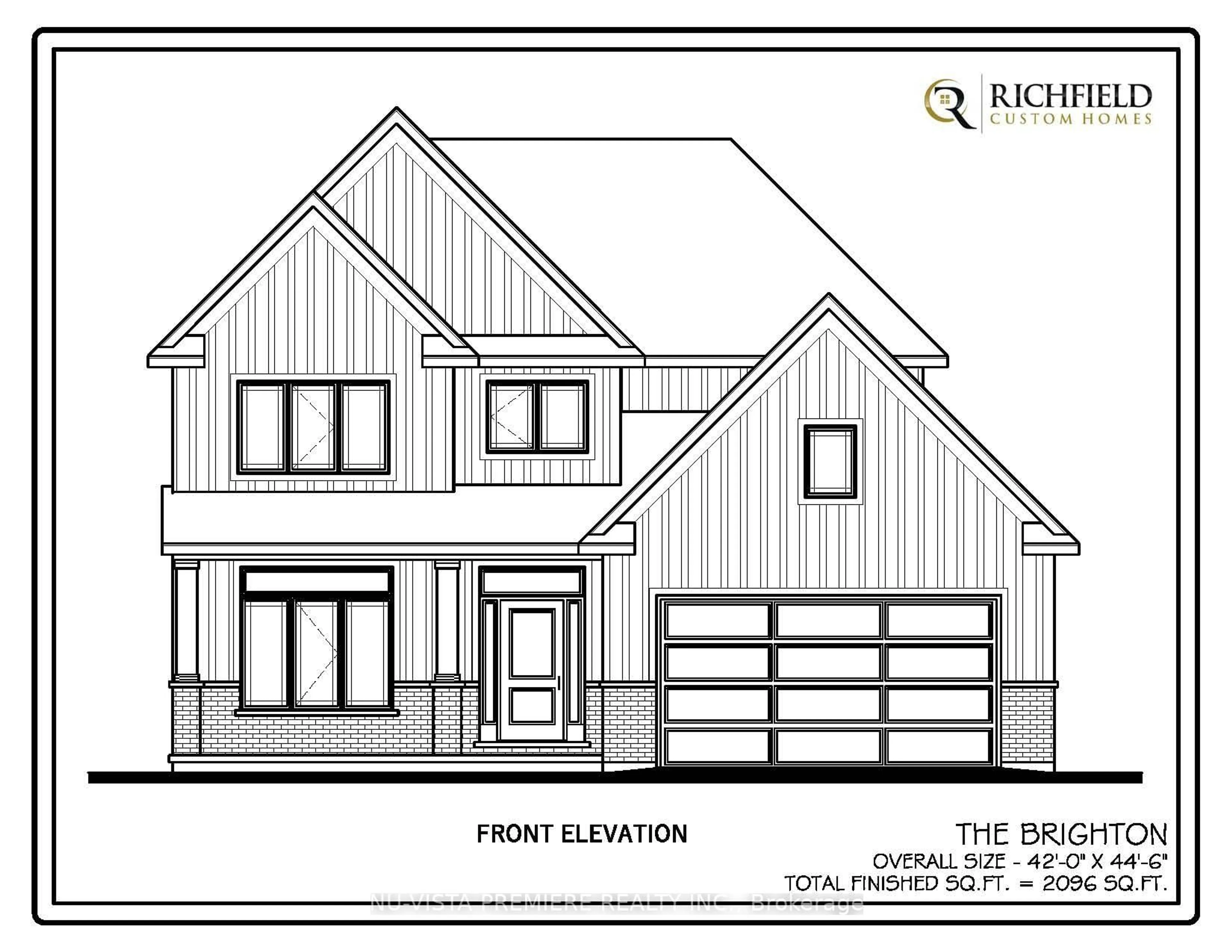This stunning, well maintained, custom built 2044+ sqft rural property combines modern updates with timeless charm, offering 4+2 bedrooms and 3 bathrooms, including a large ensuite with jacuzzi tub. The home welcomes you with a new wrap-around concrete driveway, leading to a double car garage and a beautifully maintained exterior. Inside, the updated kitchen features granite countertops, perfect for culinary creations, while the main floor laundry adds convenience to your daily routine. The bathrooms have been thoughtfully renovated with contemporary finishes, and the fully finished basement provides additional living space for entertainment or guests.A new deck with sliding doors opens to an enclosed indoor/outdoor inground pool, creating a spectacular entertaining area that can be enjoyed 3 seasons. The cozy family room boasts a wood-burning stone fireplace, adding warmth and character, and new carpet enhances the stairs and family room for a fresh, updated feel. With a newer roof, windows, and doors, this home is move-in ready and truly unique.Located near major highways, this property is perfectly situated for easy access to London, Thamesford, Woodstock, Dorchester, and Ingersoll. This gorgeous home is an absolute show-stopper, offering the perfect blend of elegance and functionality. Its a must-see for anyone seeking a property that stands out from the rest.
Inclusions: Fridge, Stove, Dishwasher, microwave, washer, dryer
