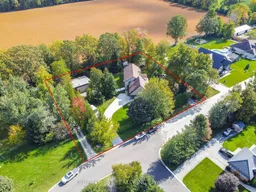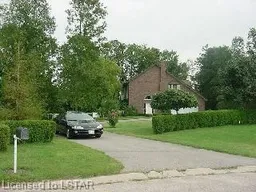Welcome to this stunning two-storey home, perfectly situated on a 0.88 acre lot, backing onto peaceful farmland. Upon entering, you are greeted by a grand curved oak staircase, leading you to the upper level where you'll find an oversized primary bedroom complete with two large walk-in closets and a luxurious ensuite. A bonus room also boasts two closets and a private ensuite, while two additional spacious bedrooms share a well-appointed 3-piece bathroom. The upper level boasts new flooring and fresh paint throughout, including a massive updated laundry room for added convenience. The main floor offers a welcoming and expansive family room, featuring a wood stove to cozy up on colder evenings, as well as a bar area perfect for entertaining. Down the hall, a large walk-in pantry and a two-piece bath provide additional storage and functionality. The spacious kitchen is beautifully updated with granite countertops and flows seamlessly into the dining room, which offers a fireplace and access to a gorgeous covered deck with views of pastureland. This home also features a large two-car attached garage and a separate 30x40 workshop, making it an ideal space for running a small business from home. Don't miss out on this fantastic home!




