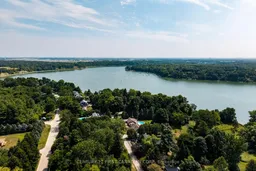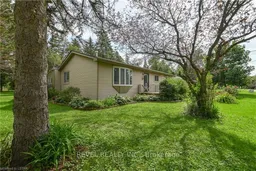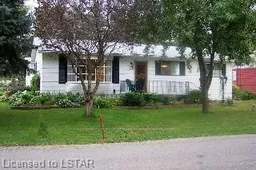Serene Lakeside Year Round Living on Fanshawe Lake. Welcome to 21084 Riverview Drive a rare opportunity to own a slice of tranquility nestled on the shores of Fanshawe Lake. This charming Leased Land property with UTRCA features 2-bedrooms, and 2-full bathrooms, offering a lifestyle filled with nature, comfort, and peaceful views in every direction.Inside, you'll find a warm and inviting living room and a spacious family room featuring a cozy fireplace and breathtaking views of the private backyard oasis. The kitchen is thoughtfully designed and shares a stunning double-sided fireplace, creating the perfect ambiance for both everyday living and entertaining.Step outside to your serene backyard, complete with an above-ground pool and surrounded by mature trees and wildlife the ultimate escape without leaving home. Enjoy direct access to the nearby trail that leads to Fanshawe Lake, where you can paddle out in your kayak or canoe and embrace the beauty of lakeside living.Whether you're sipping morning coffee with the sounds of nature or winding down by the fire after a paddle on the water, this is more than a home its a lifestyle. Don't miss your chance to make this peaceful retreat your own.
Inclusions: Fridge, Stove, Washer/Dryer, Above ground pool, Please see list of additional inclusions in supplements that can be included in offer.






