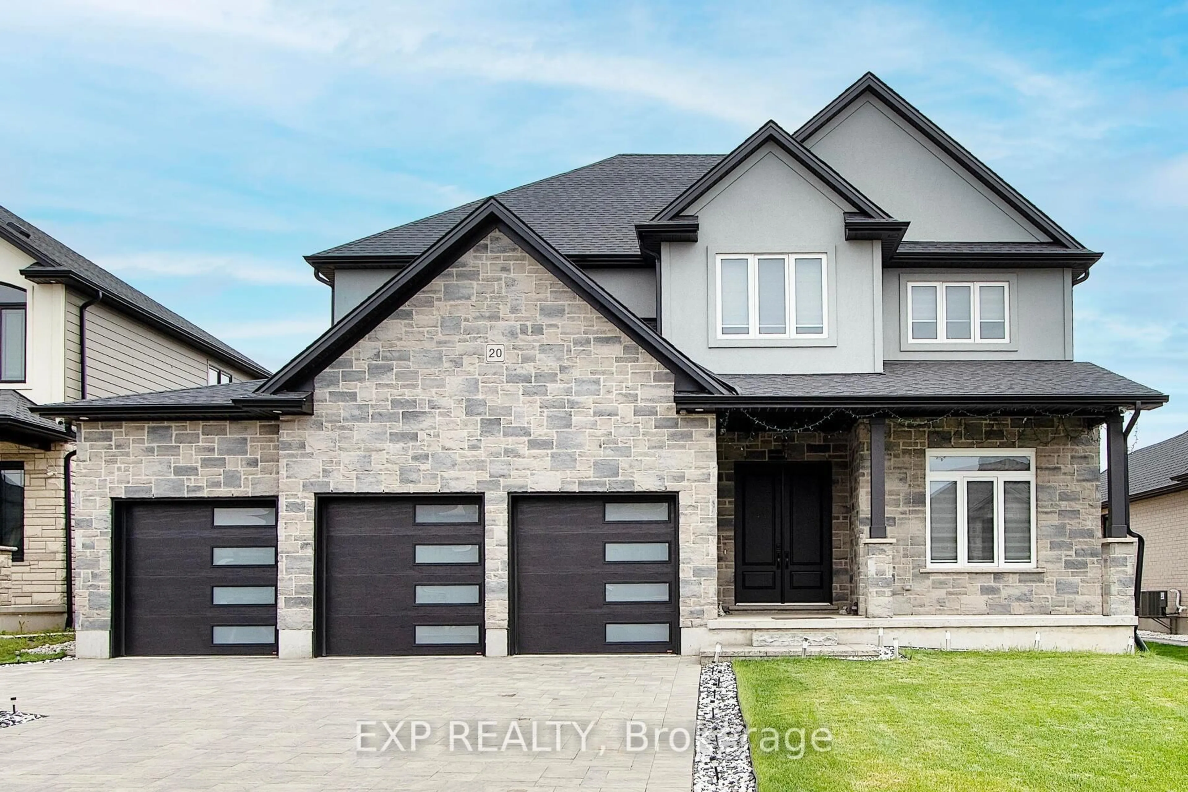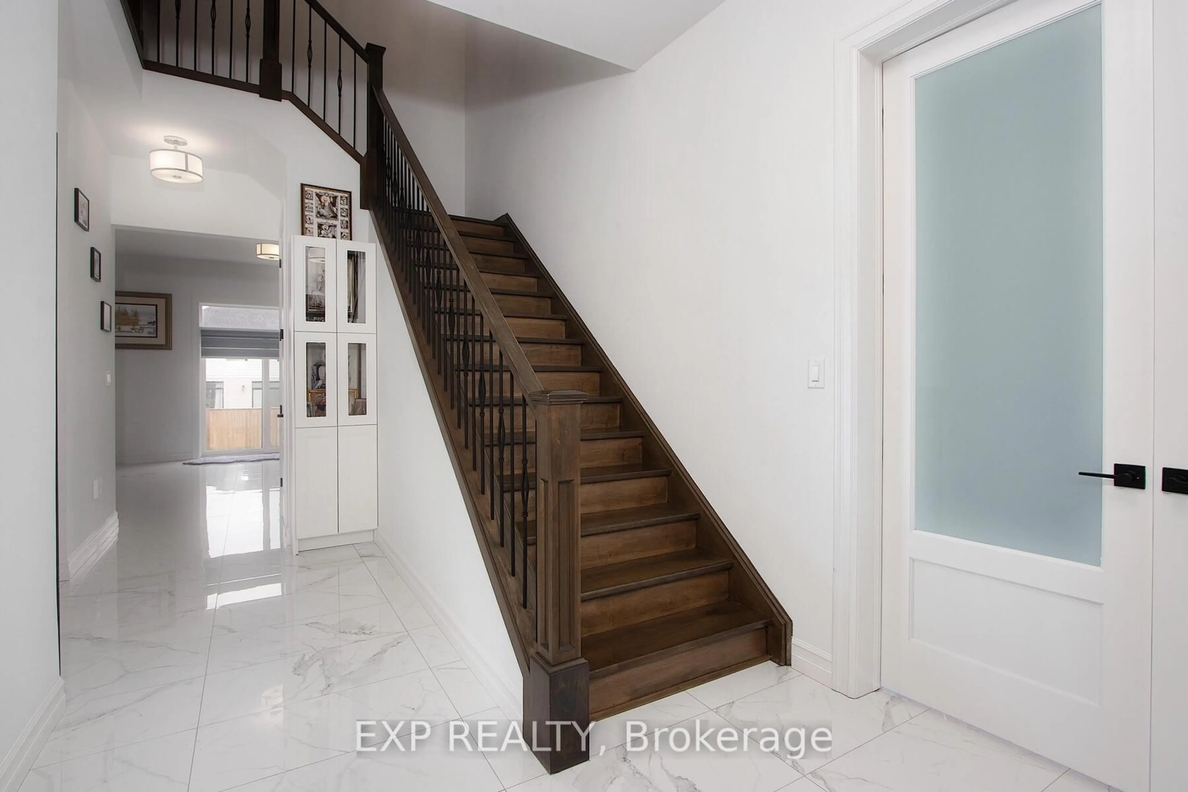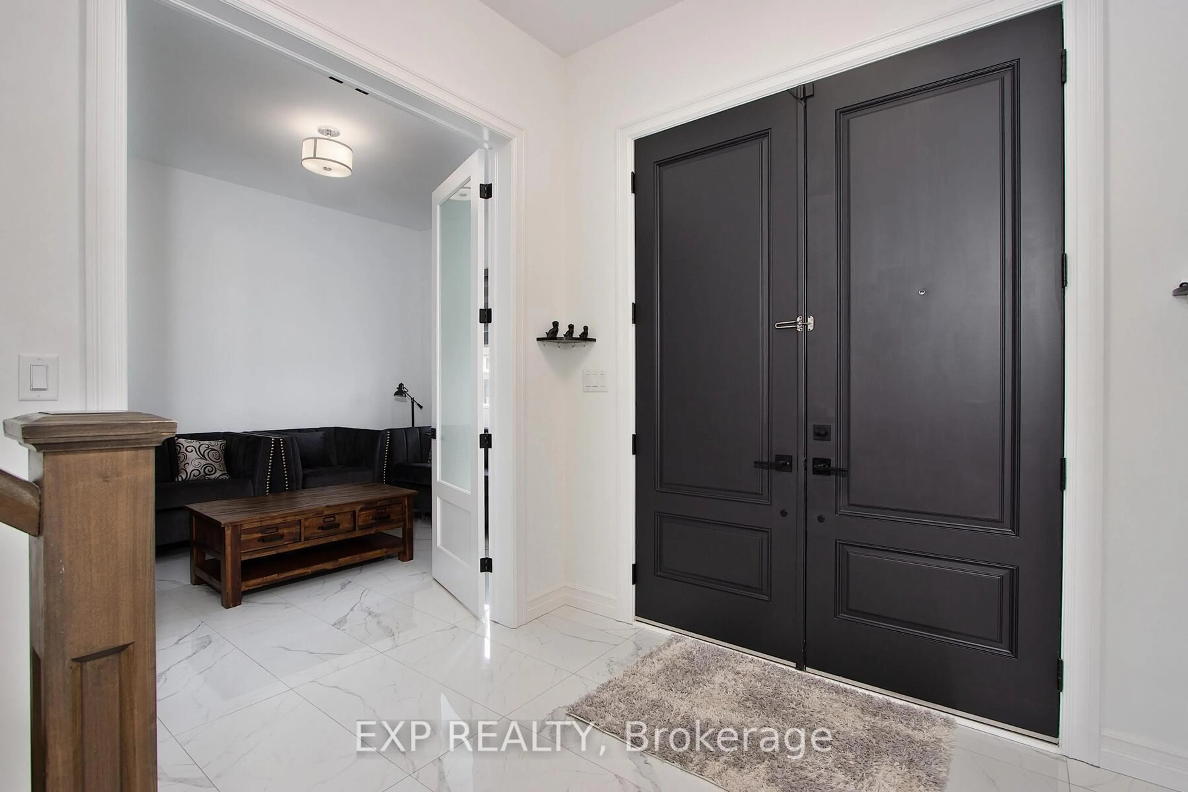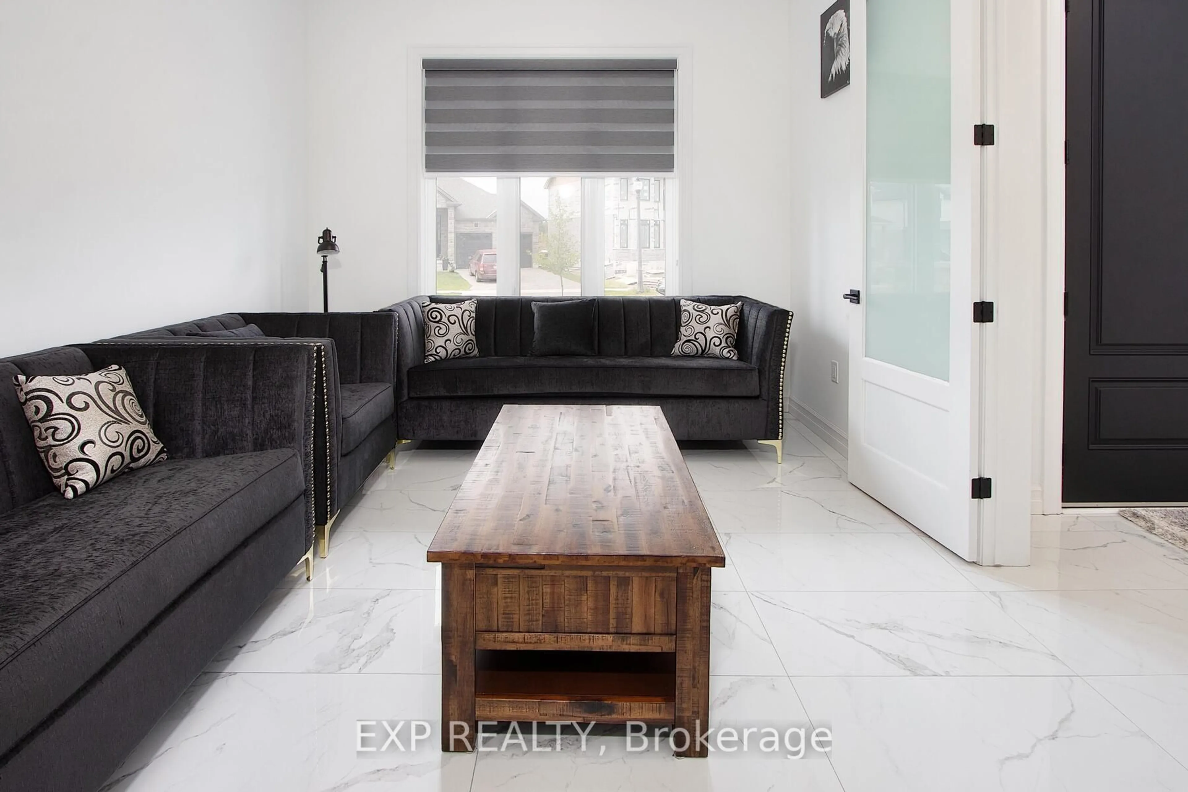20 Hazelwood Pass, Thames Centre, Ontario N0L 1G2
Contact us about this property
Highlights
Estimated valueThis is the price Wahi expects this property to sell for.
The calculation is powered by our Instant Home Value Estimate, which uses current market and property price trends to estimate your home’s value with a 90% accuracy rate.Not available
Price/Sqft$398/sqft
Monthly cost
Open Calculator
Description
Welcome to this distinguished luxury residence, where refined design meets exceptional craftsmanship across nearly 3,000 sq ft of above-grade living space, all framed by soaring 10-foot ceilings on both levels. Every detail has been curated for elevated living from the elegant formal dining and living rooms to the expansive open-concept kitchen and family room, anchored by a natural gas fireplace and finished with premium quartz surfaces. The chefs kitchen is a true showpiece, featuring a built-in cooktop, wall oven, microwave, stainless steel appliances, and a striking center island. A rare find, the 3-car garage includes a fully outfitted second kitchen perfect for gourmet or spice-forward cooking seamlessly connected to a walk-through butlers pantry. Upstairs, you'll find four generously sized bedrooms, a separate laundry room, and 8-foot solid core doors throughout. The primary suite offers a spa-inspired 5-piece ensuite with a glass shower, soaker tub, and dual walk-in closets. The secondary bedrooms are equally impressive, with a shared 5-piece bath for bedrooms two and three, while the fourth bedroom offers its own private 3-piece ensuite, walk-in closet, and striking corner windows. The lower level offers incredible potential with large daylight windows, open space, and rough-ins for an EV charger supported by a high-efficiency NG furnace, HRV system, sump pump, and an owned water softener. A fully fenced backyard, stately stone façade, and double-wide front doors complete this truly exceptional offering designed for those who appreciate space and sophistication.
Property Details
Interior
Features
Main Floor
Foyer
2.59 x 6.3Living
3.37 x 3.84Dining
3.39 x 3.83Kitchen
3.78 x 4.26Exterior
Features
Parking
Garage spaces 3
Garage type Attached
Other parking spaces 4
Total parking spaces 7
Property History
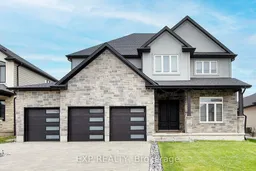 49
49
