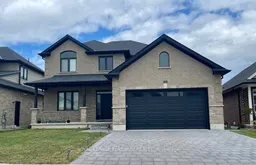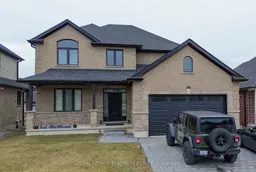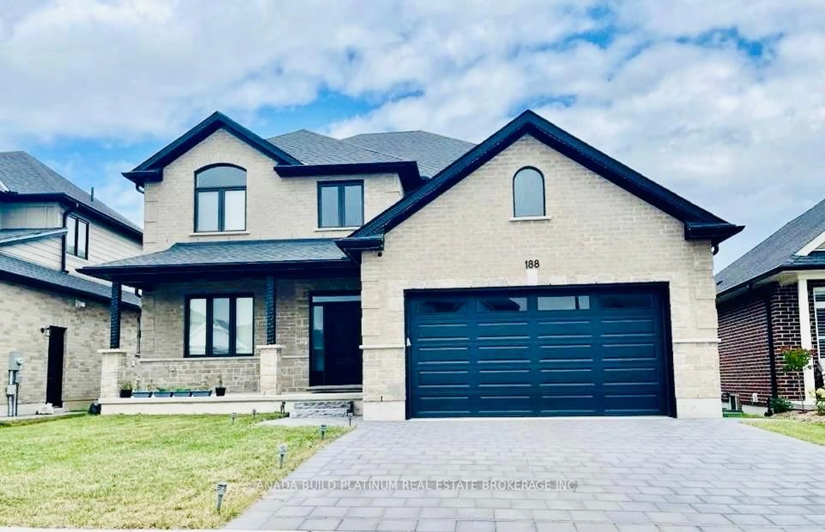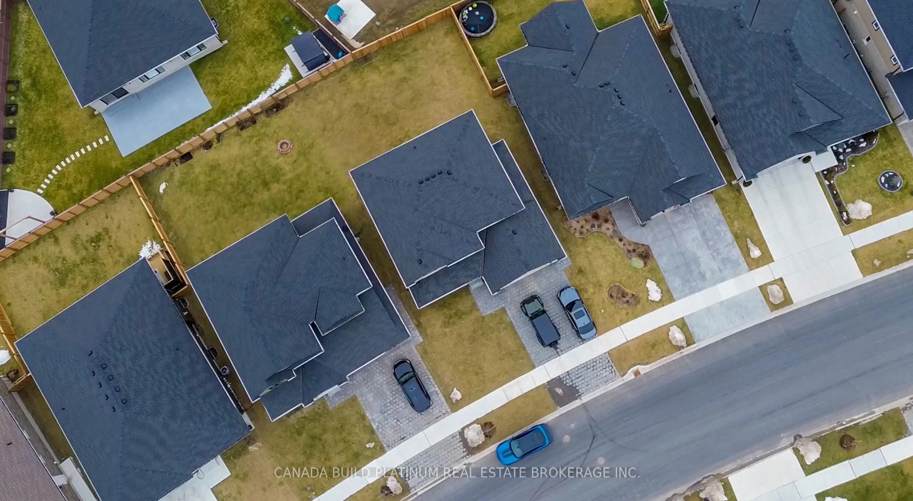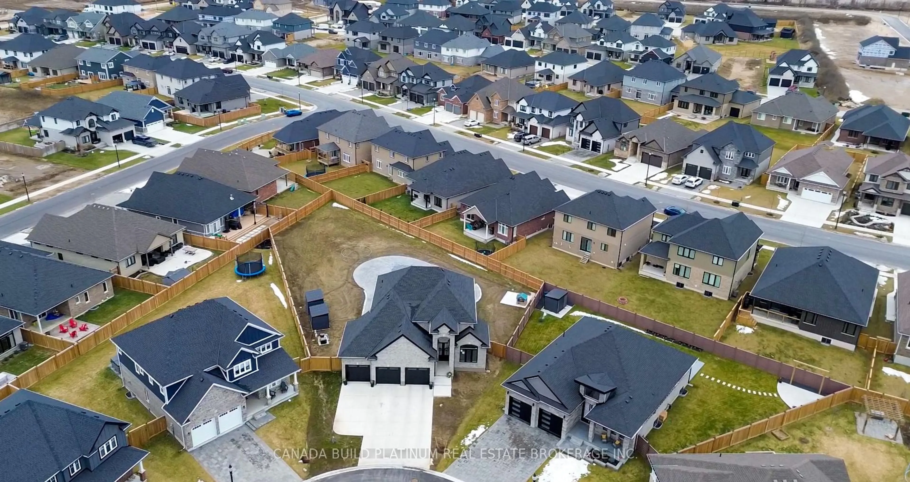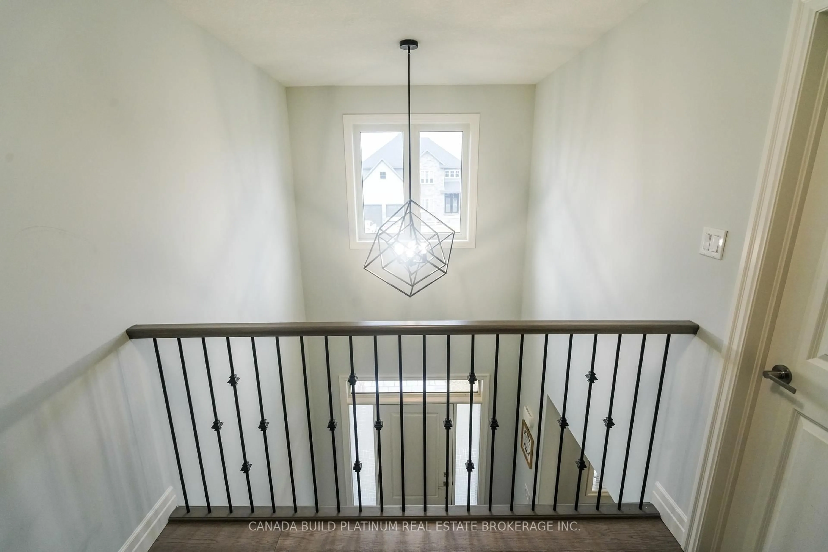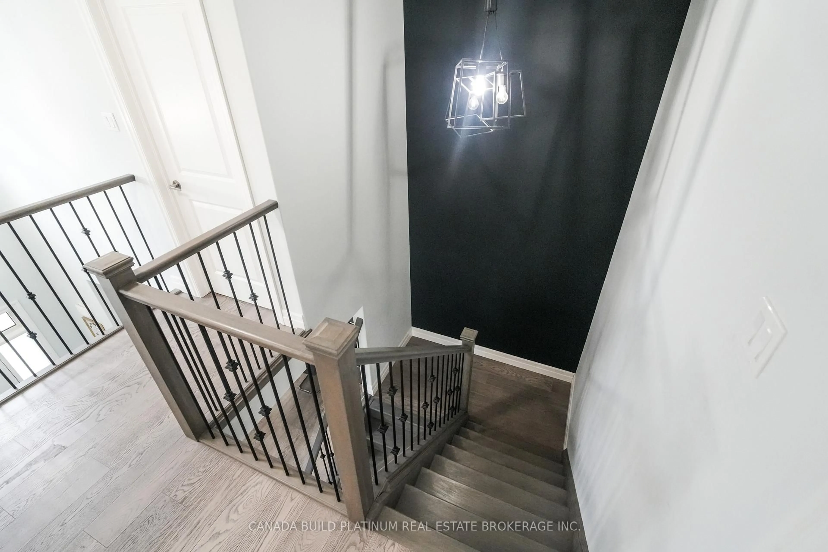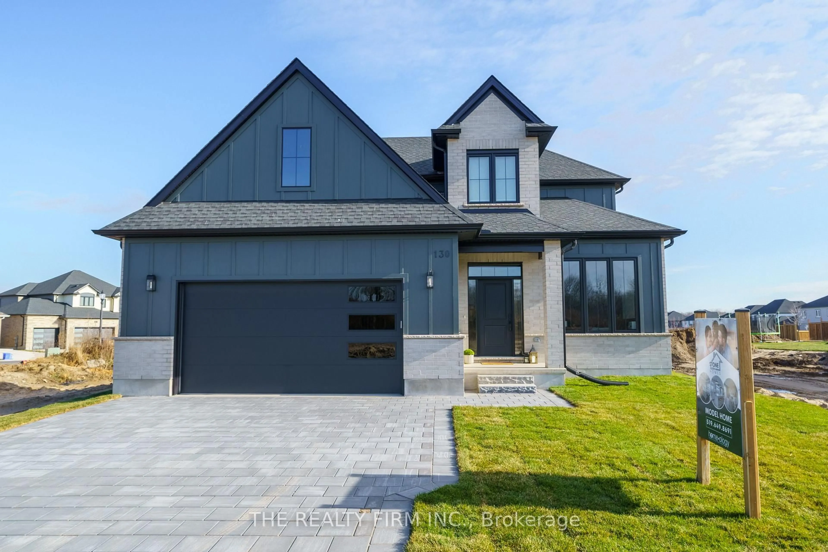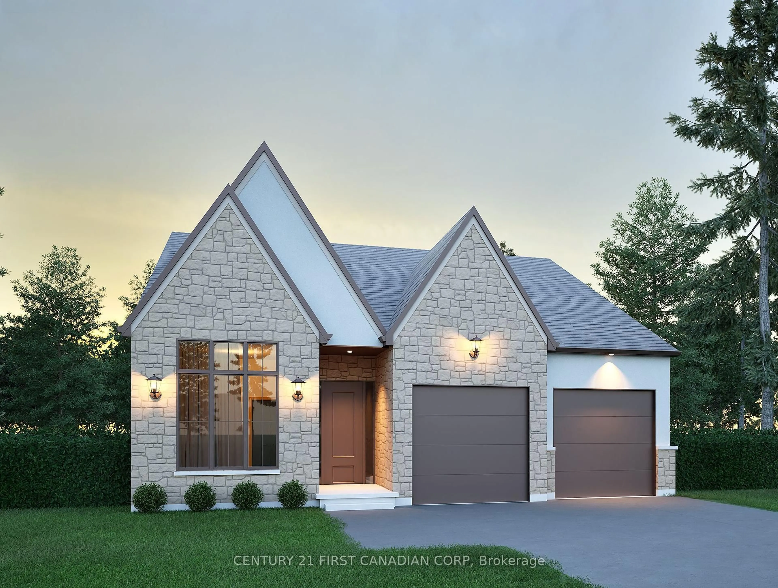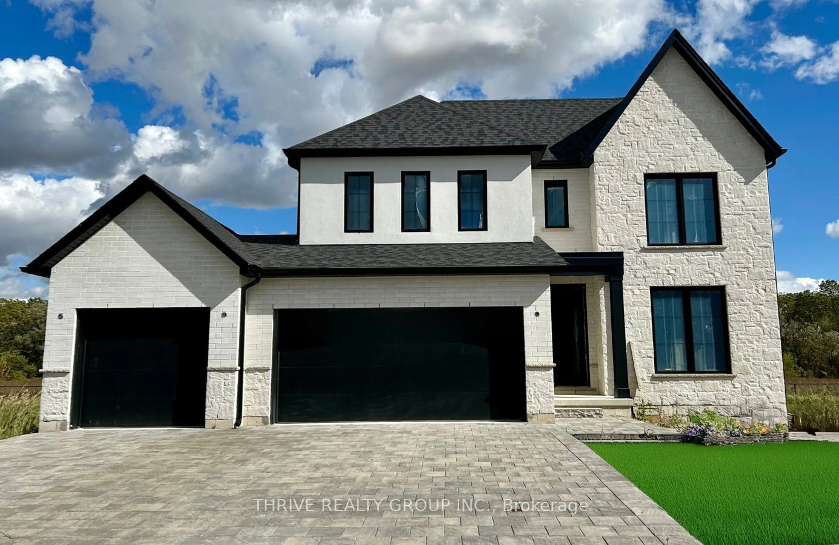188 Boardwalk Way, Thames Centre, Ontario N0L 1G5
Contact us about this property
Highlights
Estimated valueThis is the price Wahi expects this property to sell for.
The calculation is powered by our Instant Home Value Estimate, which uses current market and property price trends to estimate your home’s value with a 90% accuracy rate.Not available
Price/Sqft$449/sqft
Monthly cost
Open Calculator
Description
Discover this stunning, nearly-new home in the heart of Dorchester, Ontario. Just a few years old, it offers a perfect blend of modern elegance and functional design. As you enter, you're welcomed by a grand open-to-above foyer that sets the tone for the rest of the home. The main level features a spacious family room and dining area, seamlessly connected to a beautifully designed kitchen complete with quartz countertops, premium stainless steel appliances, and a large walk-in pantry. The luxurious primary suite includes a spa-like 5-piece ensuite bathroom, offering a peaceful retreat. Ideally located just minutes from Highway 401 and local amenities, this home has been extensively upgraded by the seller with over $50,000 in enhancements. The basement also features a separate entrance, professionally completed by the builder ideal for future in-law accommodations or additional living space.
Property Details
Interior
Features
Main Floor
Kitchen
5.3 x 4.2Dining
3.6 x 1.8Great Rm
5.3 x 4.2Exterior
Features
Parking
Garage spaces 2
Garage type Attached
Other parking spaces 4
Total parking spaces 6
Property History
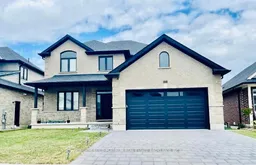 23
23