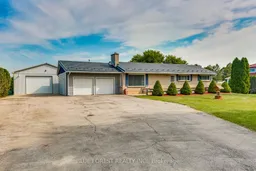This property has a lot to offer, brick bungalow, 3 + 2 bedrooms, spacious kitchen, finished lower level, attached 2 car garage and a large shop all set on a nearly 0.75 of an acre lot, on a paved road and just minutes to the 401 and London. As you pull up to the property take in the privacy it offers, surrounded by farm fields. The oversized paved driveway is sure to accommodate all of your parking needs. On the main level there are three bedrooms with the primary offering a 3 piece ensuite, plus two other spacious bedrooms - there is a full 4 piece bathroom as well. The kitchen is large with an eating area that is big enough for family gatherings. It features solid oak cabinetry, granite counter tops, a centre island and patio doors leading to rear yard. On the lower level, you will find two more bedrooms, a large recroom, an office, laundry and utility rooms all adding up to an additional 1400 sq ft of living space! This could provide the perfect opportunity for an in-law suite or mutigenerational living. There is an attached two car garage that is heated and offers inside entry to the home. For those that can use more shop space, check out the 1500 square foot shop with heat and hydro and sure to satisfy all of your additional space requirements. Enough to create shop envy. There is so much more to list fibre optic, metal roof, alarm system, 200 amp breakers, updated gas furnace and AC, drilled well, fireplaces and more!
Inclusions: fridge stove, dishwasher, washer, dryer, water heater, pool table, heaters in both garages, water treatment, window coverings, 2 sheds, gazebo
 43
43


