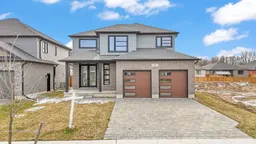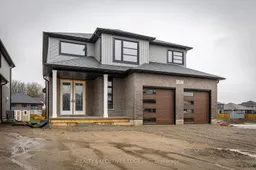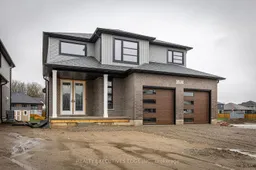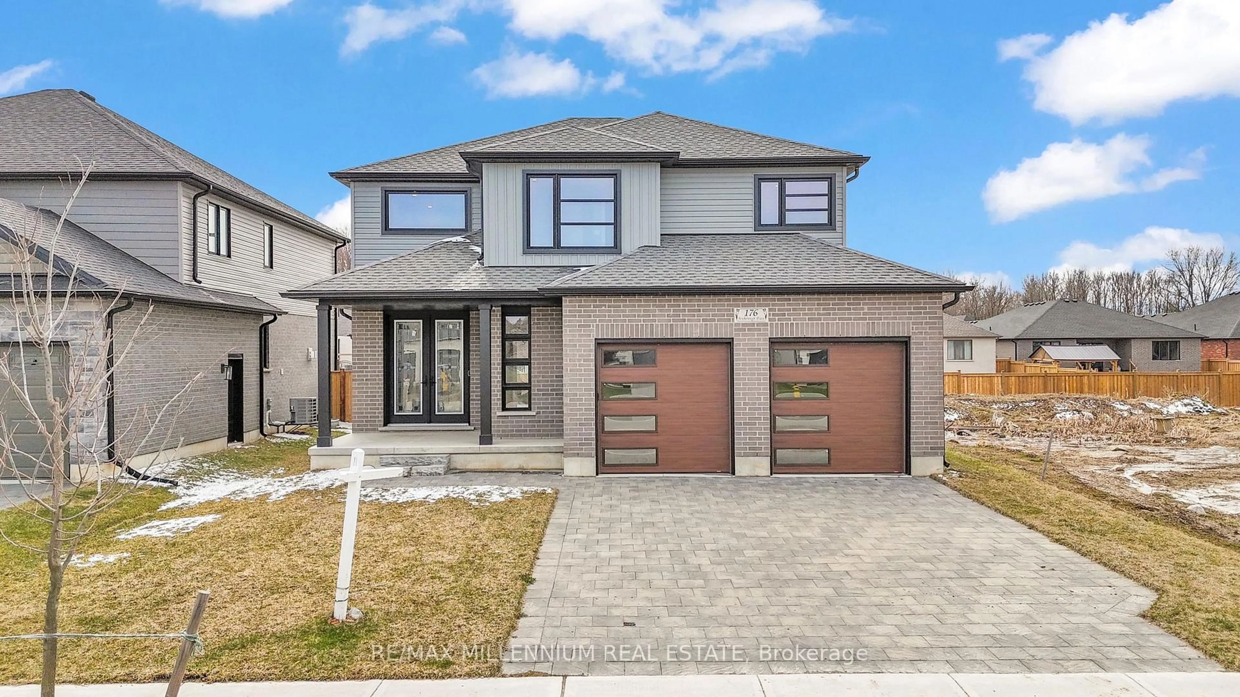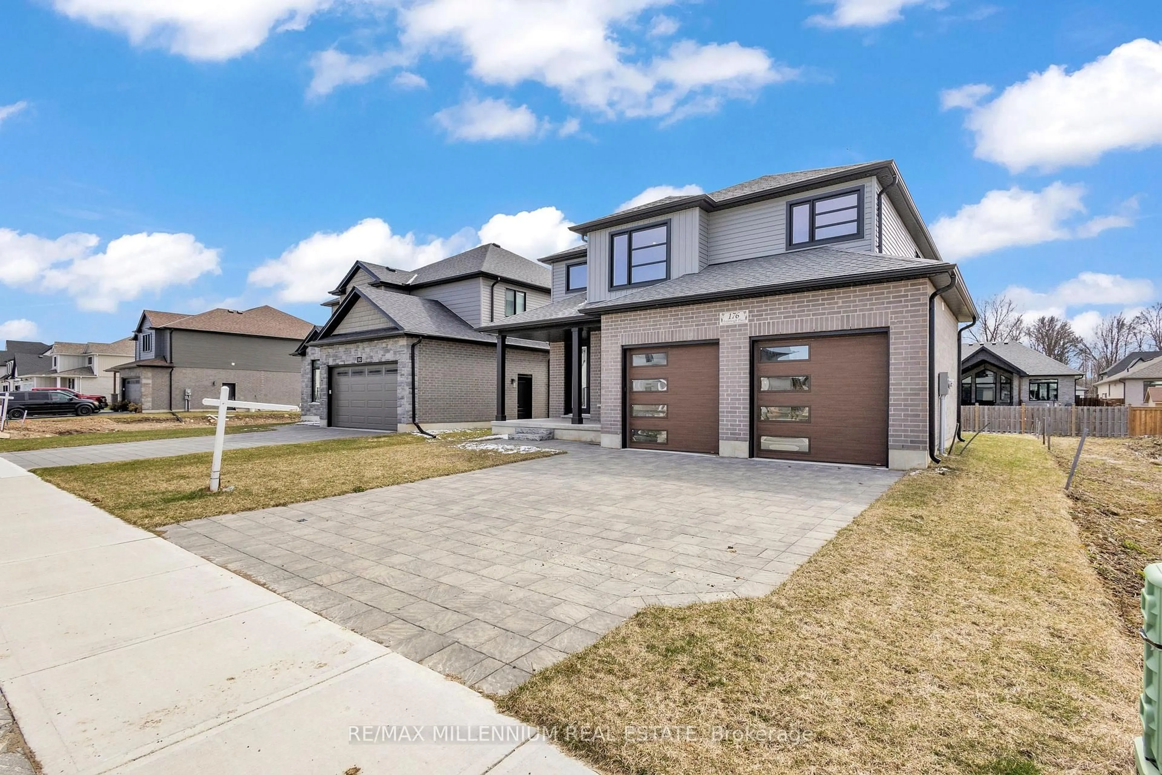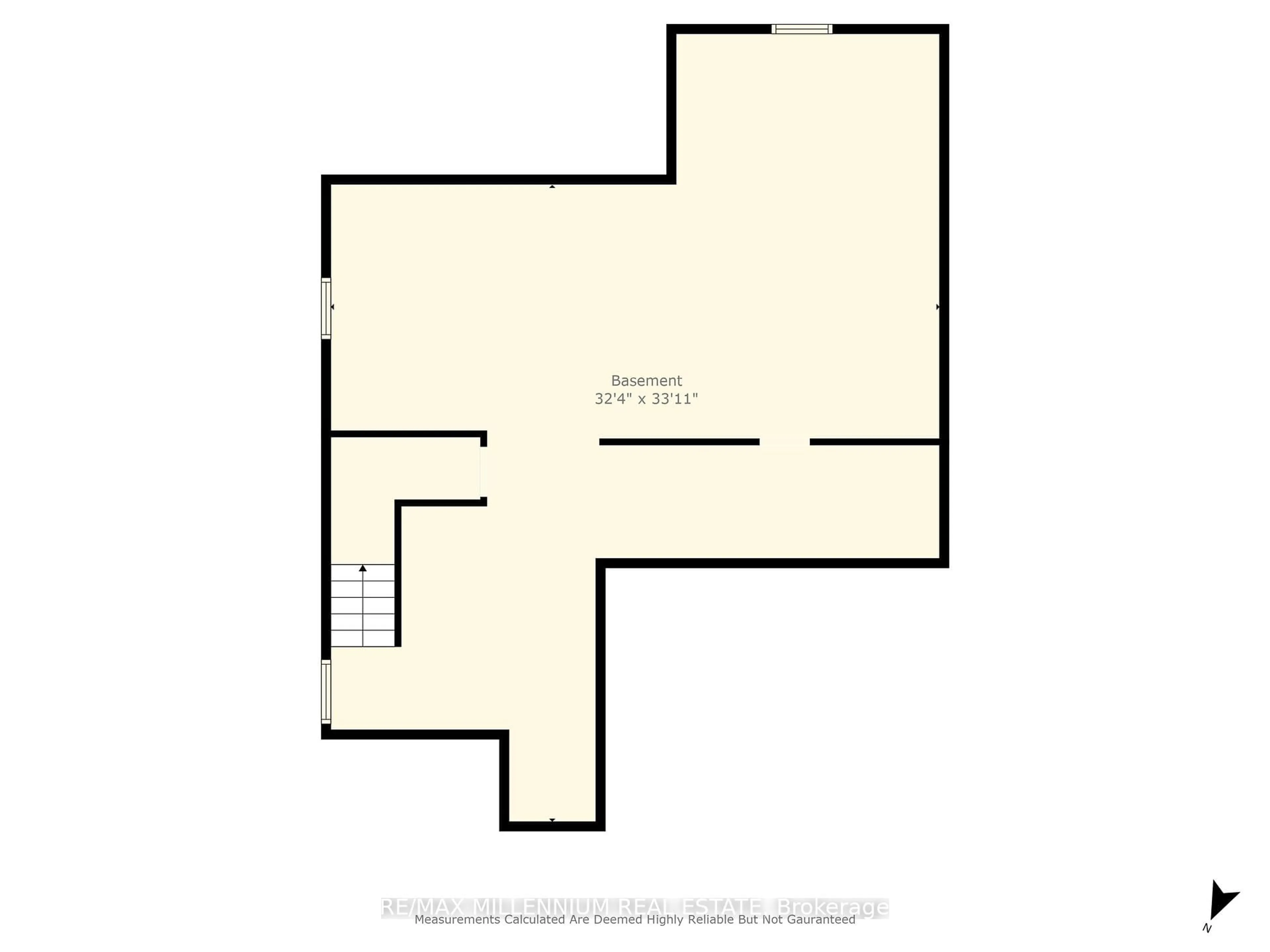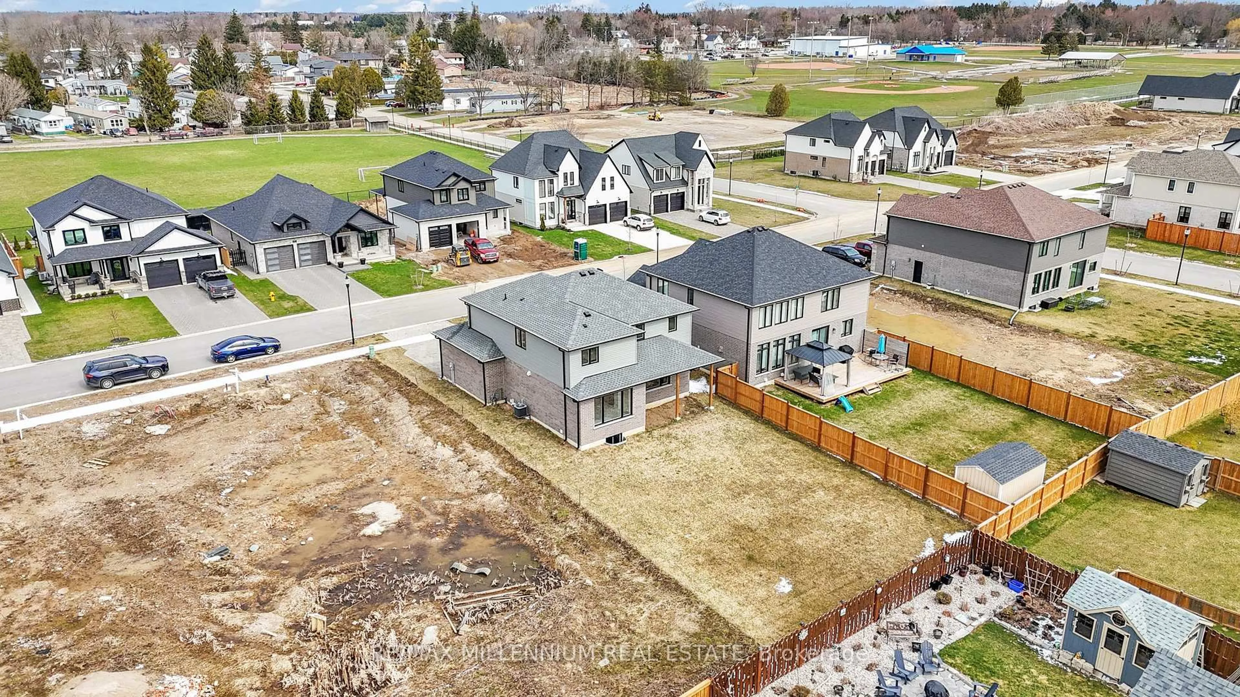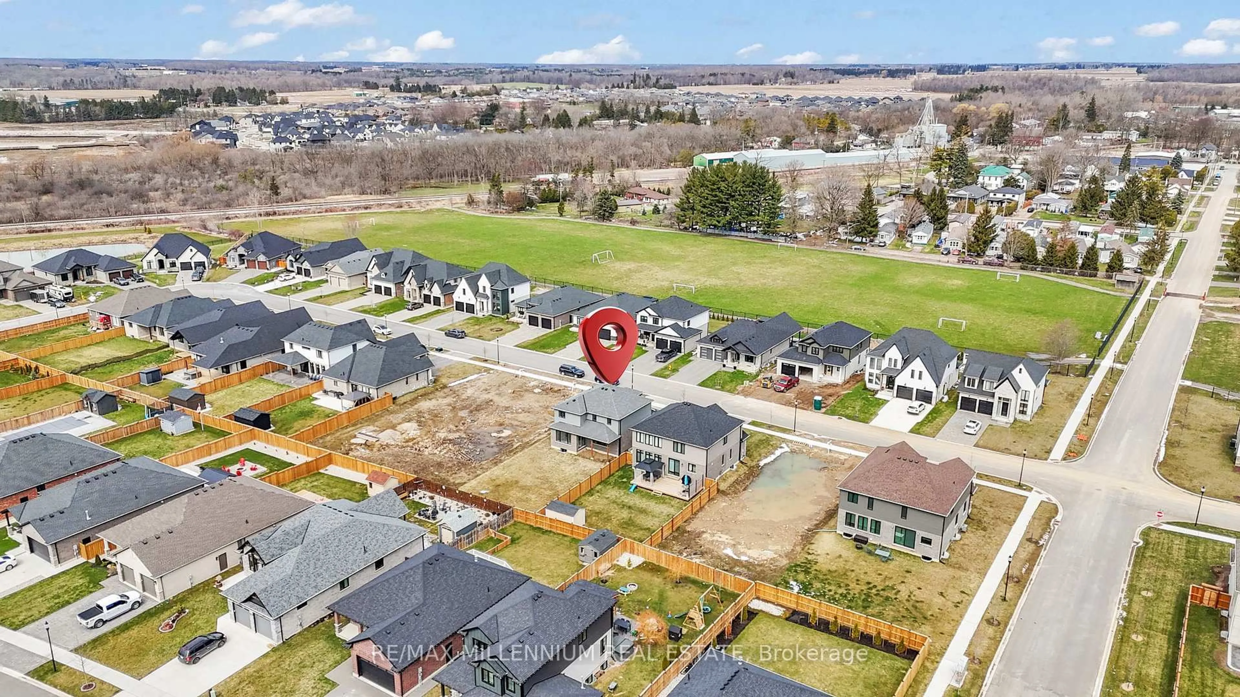176 Foxborough Pl, Thames Centre, Ontario N0M 2P0
Contact us about this property
Highlights
Estimated valueThis is the price Wahi expects this property to sell for.
The calculation is powered by our Instant Home Value Estimate, which uses current market and property price trends to estimate your home’s value with a 90% accuracy rate.Not available
Price/Sqft$383/sqft
Monthly cost
Open Calculator
Description
Priced to Sell !!!Welcome to 176 Foxborough Place, a newly constructed single-family home located in the desirable Foxborough subdivision in Thorndale. Offering over 2,200 sq ft of finished living space, this home features 4 bedrooms, 2.5 bathrooms, and a double car garage, ideal for families seeking both comfort and functionality. The main level boasts an open-concept layout with 9 ft ceilings, engineered hardwood flooring, and a bright, spacious living room complete with an electric fireplace. The modern kitchen is equipped with quartz countertops, stainless steel appliances, and ample cabinetry, perfect for both daily living and entertaining. Upstairs, you'll find four generously sized bedrooms, including a well-appointed primary suite with ensuite bath, an additional full bathroom, and a convenient second-floor laundry room. The exterior features a professionally finished paver stone driveway, enhancing the overall curb appeal. Located just 15 minutes from London, this property offers easy access to schools, parks, shopping, and a community centre, making it an excellent choice for families. A must-see home in a growing, family-friendly community.
Property Details
Interior
Features
Main Floor
Kitchen
0.0 x 0.0Ceramic Floor / Quartz Counter / Pantry
Dining
0.0 x 0.0Ceramic Floor / Pot Lights
Powder Rm
0.0 x 0.0Ceramic Floor / Quartz Counter
Foyer
0.0 x 0.0Exterior
Features
Parking
Garage spaces 2
Garage type Attached
Other parking spaces 4
Total parking spaces 6
Property History
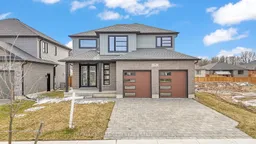 32
32