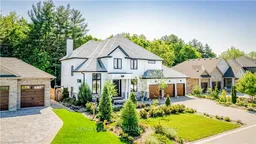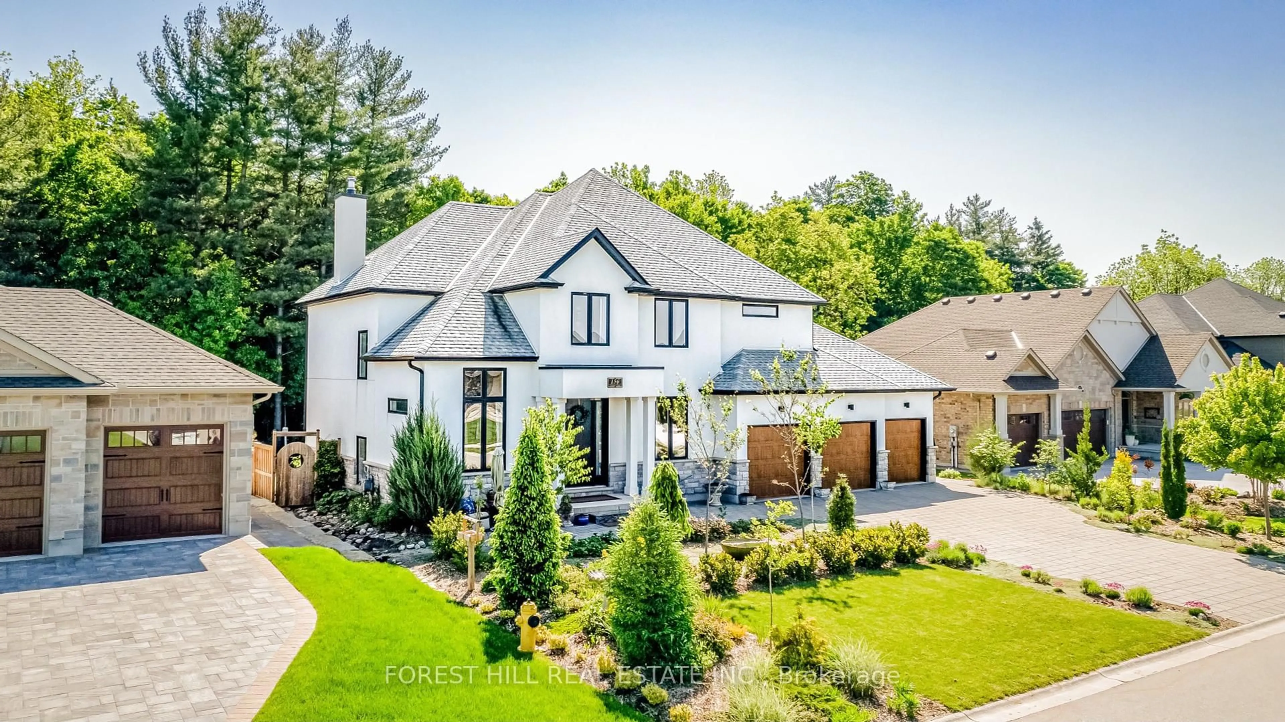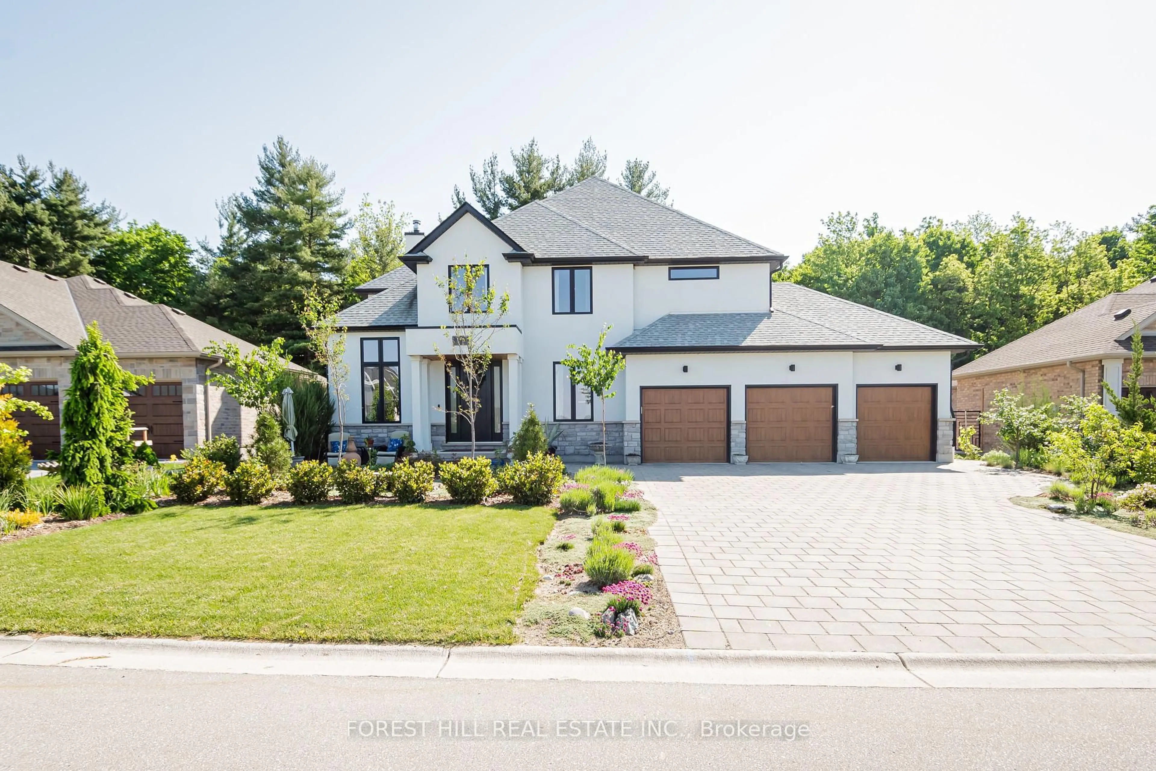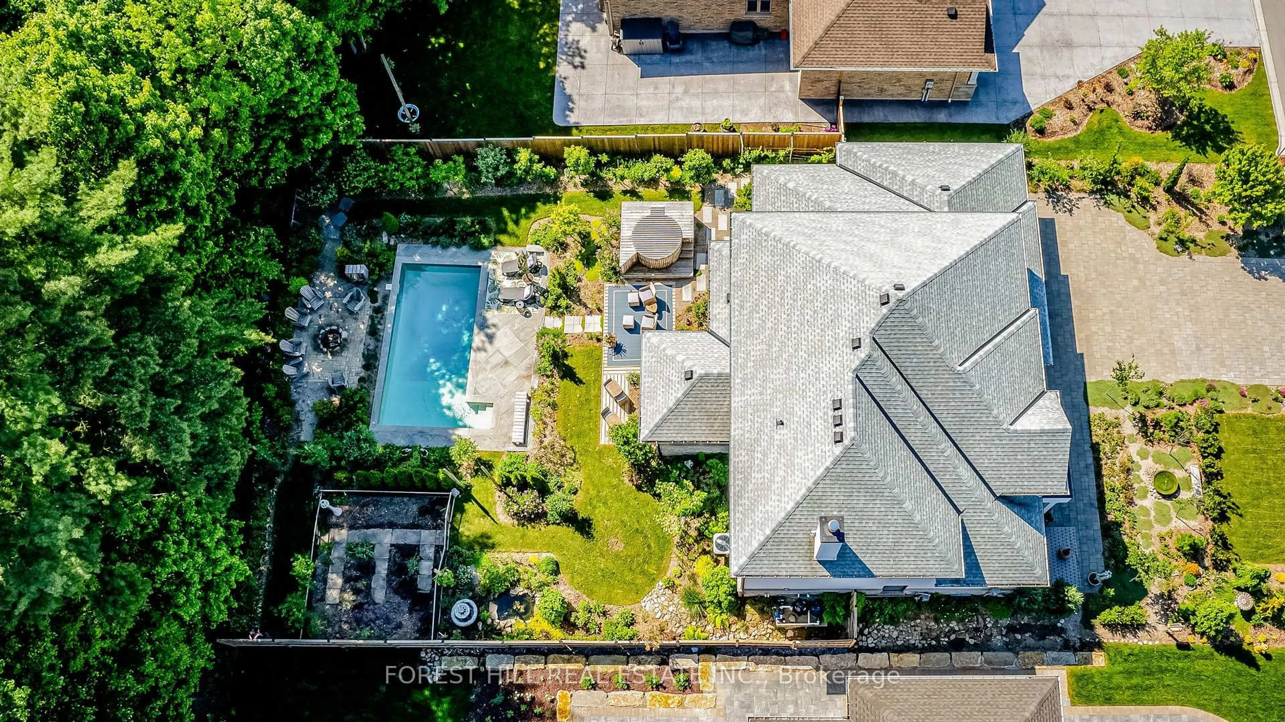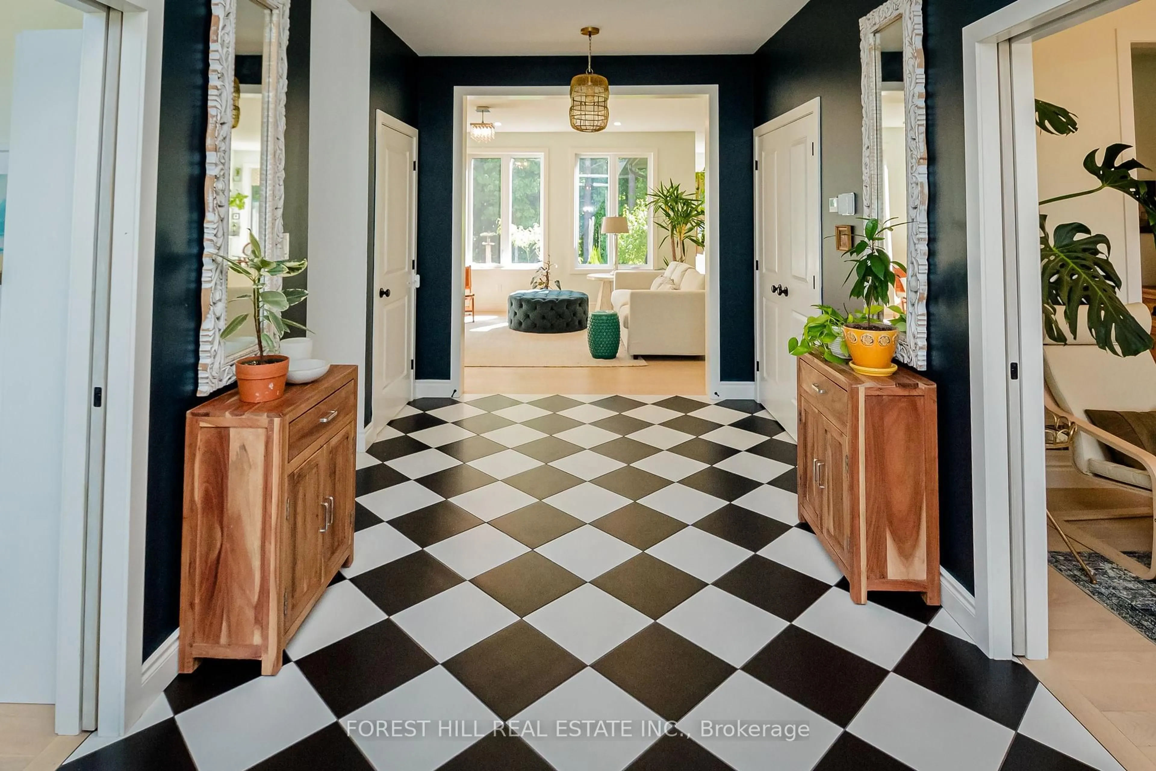156 Elliott Tr, Thames Centre, Ontario N0M 2P0
Contact us about this property
Highlights
Estimated ValueThis is the price Wahi expects this property to sell for.
The calculation is powered by our Instant Home Value Estimate, which uses current market and property price trends to estimate your home’s value with a 90% accuracy rate.Not available
Price/Sqft$327/sqft
Est. Mortgage$5,797/mo
Tax Amount (2024)$6,344/yr
Days On Market8 days
Description
One-of-a-kind property, architecturally designed with clean lines, warm wood accents and premium classic contemporary finishes, this magnificent custom built home, offers a unique and serene living experience. The open floor plan seamlessly integrates indoor and outdoor living. Nestled amidst a lush forest, this property features a stunning pool, hot tub and a backyard brimming with fruit trees and berries of every kind.Expansive windows throughout the house provide breathtaking views of the surrounding forest and flood the interior with natural light. Spacious and airy, the living room features a cozy wood burning fireplace. The gourmet kitchen complete with butler's pantry, is equipped with high-end stainless steel appliances, quartz countertops, and a large island perfect for gatherings. A dedicated home office space provides a quiet and inspiring environment for remote work. All bedrooms in this home have their own bathroom! The primary suite is a true retreat with a walk-through closet leading to a spa-like ensuite bathroom with heated floors. Fully finished basement with an additional bedroom and a 3-sided gas fireplace. *Outdoor Oasis* The backyard is a horticultural haven with every imaginable fruit tree and berry bush. The sparkling pool and hot tub are perfect for relaxation and entertaining, set against the backdrop of the tranquil forest. *Forest Views* Enjoy the serenity of nature from every angle. The property is surrounded by mature trees, offering privacy and a peaceful atmosphere. Ample parking space with a three-car garage and additional driveway space for guests.Built by Dick Masse Homes Ltd.. Don't miss the opportunity to make this one-of-a-kind property your own.. Schedule a viewing today and experience the perfect blend of elegance, comfort, and natural beauty.
Property Details
Interior
Features
Main Floor
Foyer
4.88 x 2.57Office
3.33 x 2.74Sitting
3.33 x 3.02Pantry
1.45 x 2.44Exterior
Features
Parking
Garage spaces 3
Garage type Attached
Other parking spaces 5
Total parking spaces 8
Property History
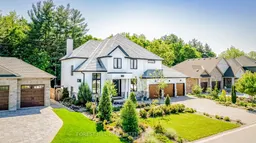 38
38