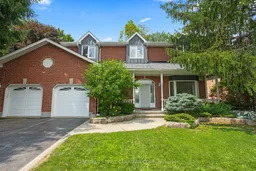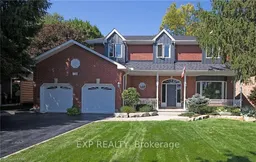Welcome to 126 Parkview Drive, a rare and exclusive offering on one of Dorchester's most coveted executive streets. Backing directly onto the tranquil waters of Mill Pond, this stunning 2-storey home combines luxury, privacy, and nature in one exceptional package. Featuring 4 spacious bedrooms and 3.5 bathrooms, the home has been freshly painted from top to bottom, offering a bright, move-in-ready space with timeless appeal. Inside, enjoy generous living areas, an open-concept layout perfect for entertaining, and beautiful views that bring the outdoors in. Step outside and experience the true highlight: a private backyard oasis with a sparkling inground pool, pool shed, and lush landscaping, all set against the peaceful backdrop of the pond. Whether you're hosting summer gatherings or enjoying quiet evenings poolside, this setting is second to none. Located close to scenic trails, top-rated schools, shopping, and quick highway access, this home offers the perfect blend of small-town charm and everyday convenience. Opportunities like this don't come around often. Executive homes backing onto Mill Pond are incredibly rare don't miss your chance to own a piece of Dorchester's best.
Inclusions: Fridge, Stove, Washer, Dryer, Dishwasher, Pool Equipment





