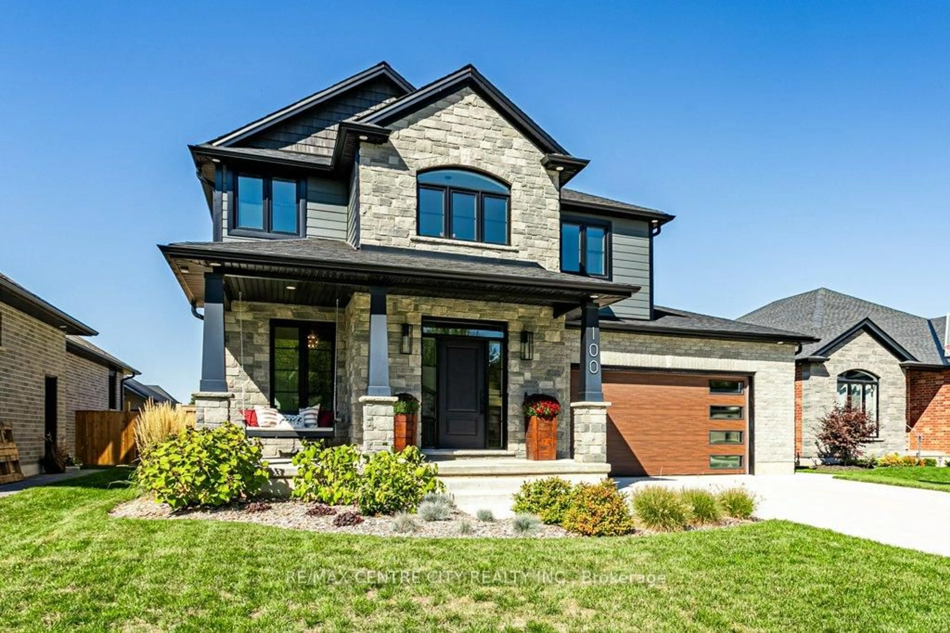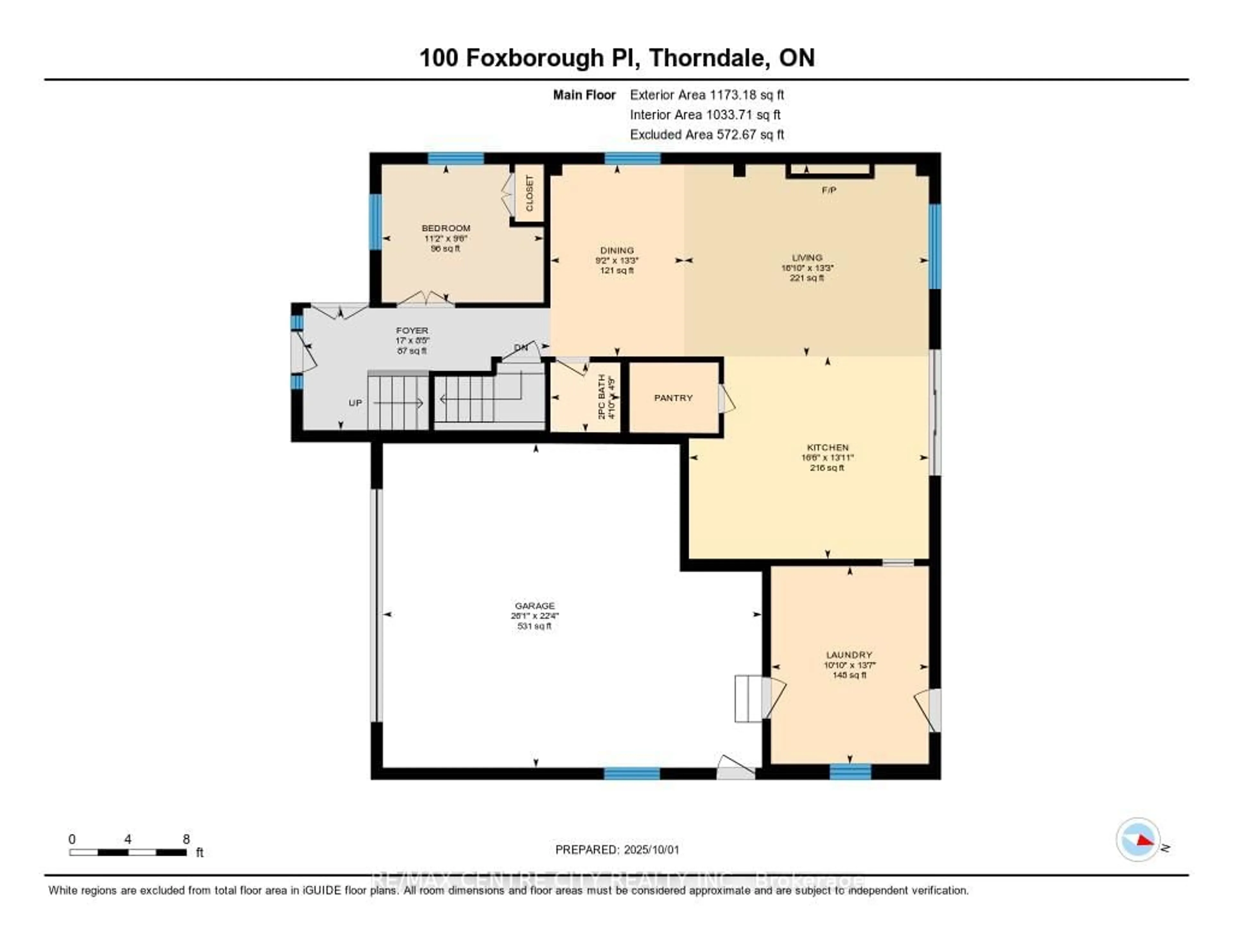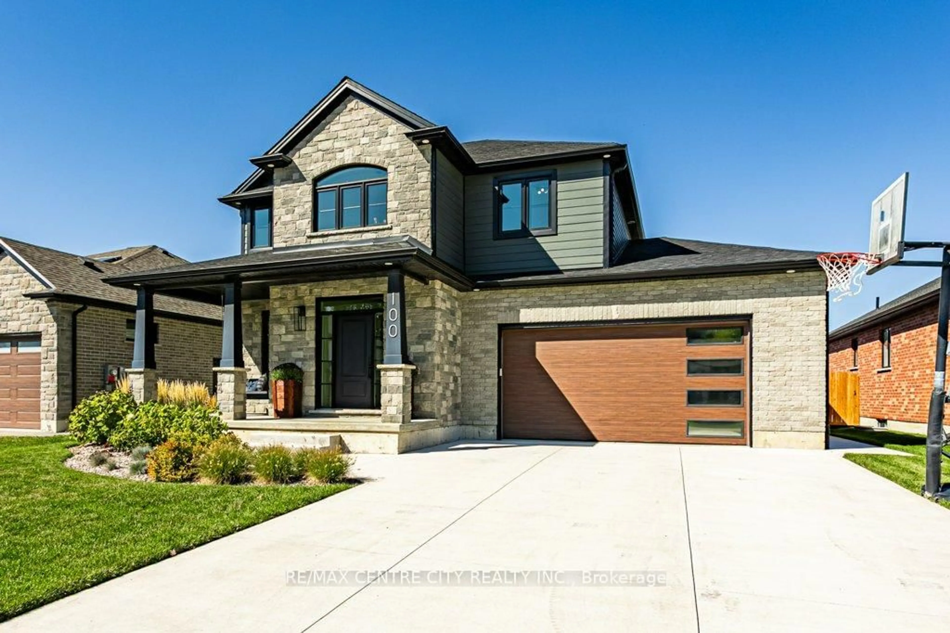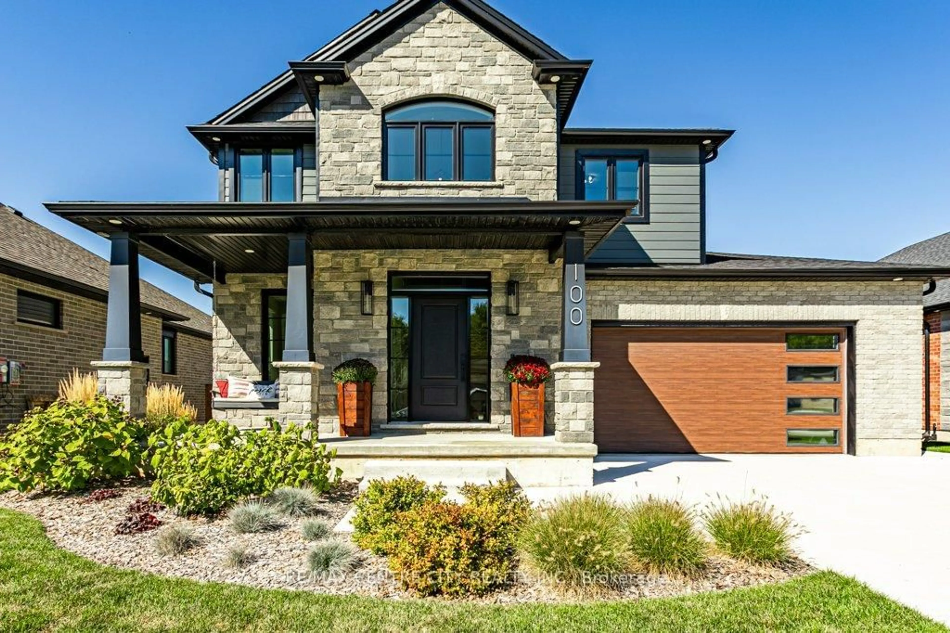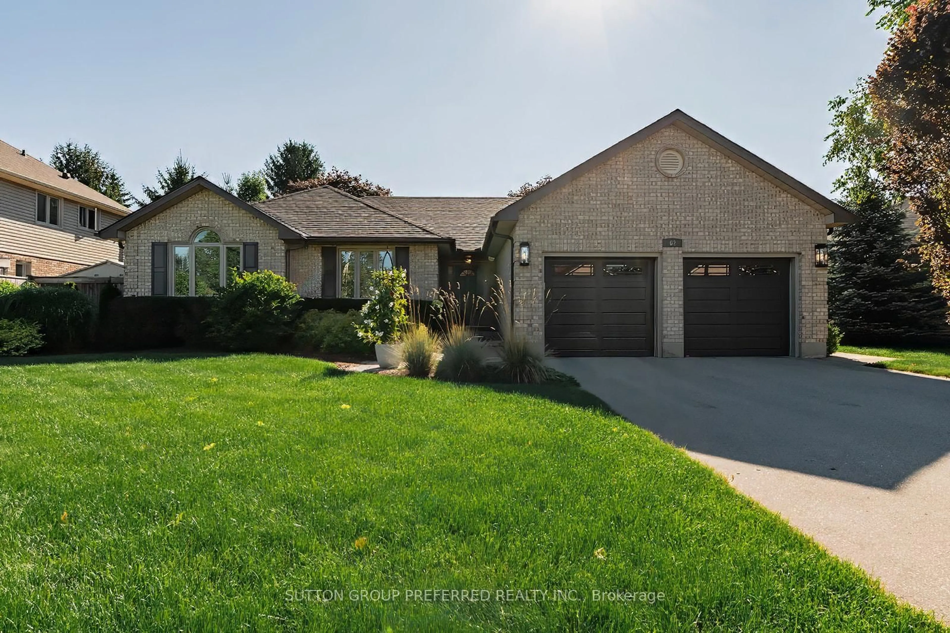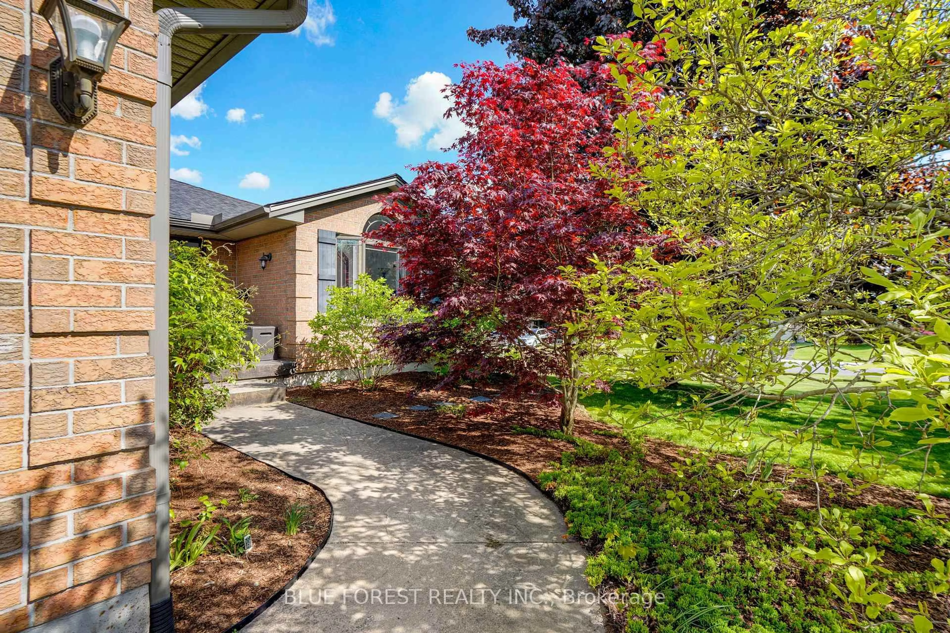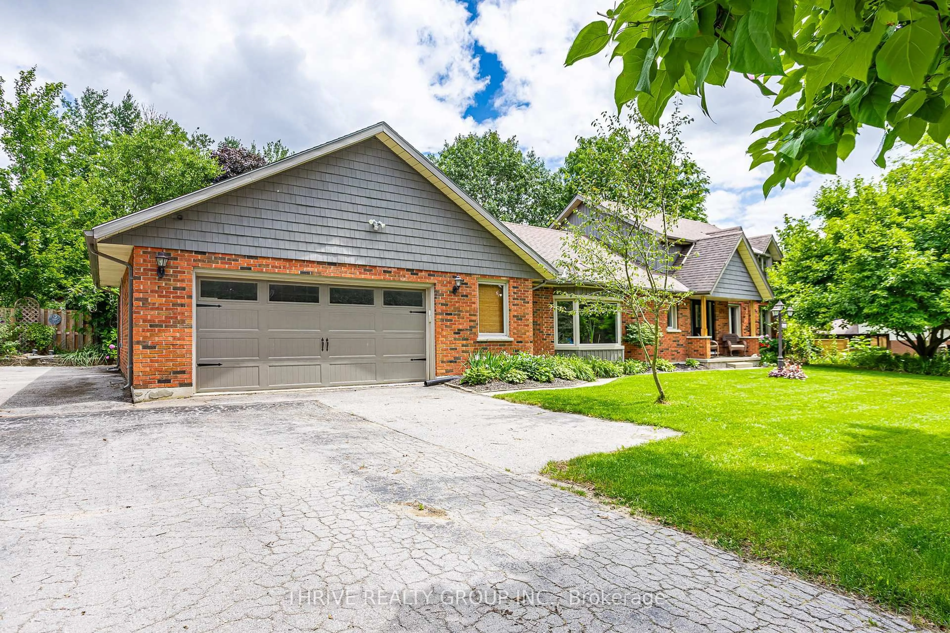100 Foxborough Pl, Thames Centre, Ontario N0M 2P0
Contact us about this property
Highlights
Estimated valueThis is the price Wahi expects this property to sell for.
The calculation is powered by our Instant Home Value Estimate, which uses current market and property price trends to estimate your home’s value with a 90% accuracy rate.Not available
Price/Sqft$472/sqft
Monthly cost
Open Calculator
Description
****POOL***** Welcome to this WOW! of the back yard. Your 16ft x 32ft heated, salt water in ground pool is surrounded by stamped concrete and raised, PVC decking. An amazing summer playground! 100 Foxborough Place offers a 4 bedroom, 3 bathroom, executive 2 storey home situated on a quiet residential street in Thorndale, a small town just east of London's city limits. This bright, open concept home is just 4 years young and offers not just a modern flow of function and form, but an exceptional outdoor retreat for kids and adults to play, splash and entertain in. The home welcomes you to a vast overhead double height ceiling allowing natural light to flood the hallway. On this floor, there is an office, powder room, living, kitchen and dining area all open to gleaming natural light beneath the 9 foot ceiling. The tones are blonde and neutral with engineered hardwood and black hardware. The focal point in the living space showcases a stone facade with electric fireplace centred by built in shelving banking either side. The kitchen boasts an island with square undermounted double sink, gas oven range, quartz counters, a pantry and plenty of soft close cabinets to store your kitchen contents. With 3 large patio door panels and back door off the large laundry area and mudroom the beautiful back yard sanctuary is fully fenced with a large shed to house all your pool equipment and outdoor items. On the second floor, you'll find the main bathroom, 4 good size bedrooms with the primary offering a large ensuite complete with standalone soaker tub, double sink vanity and shower with sliding glass doors. The basement is also 9feet and provides a canvas for you to finish and add value and additional recreation and living space.
Property Details
Interior
Features
Main Floor
Bathroom
1.46 x 1.472 Pc Bath
Br
2.9 x 3.4Dining
4.03 x 2.8Foyer
2.56 x 5.18Exterior
Features
Parking
Garage spaces 2.5
Garage type Attached
Other parking spaces 2
Total parking spaces 4
Property History
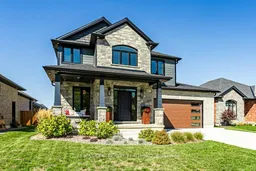 48
48
