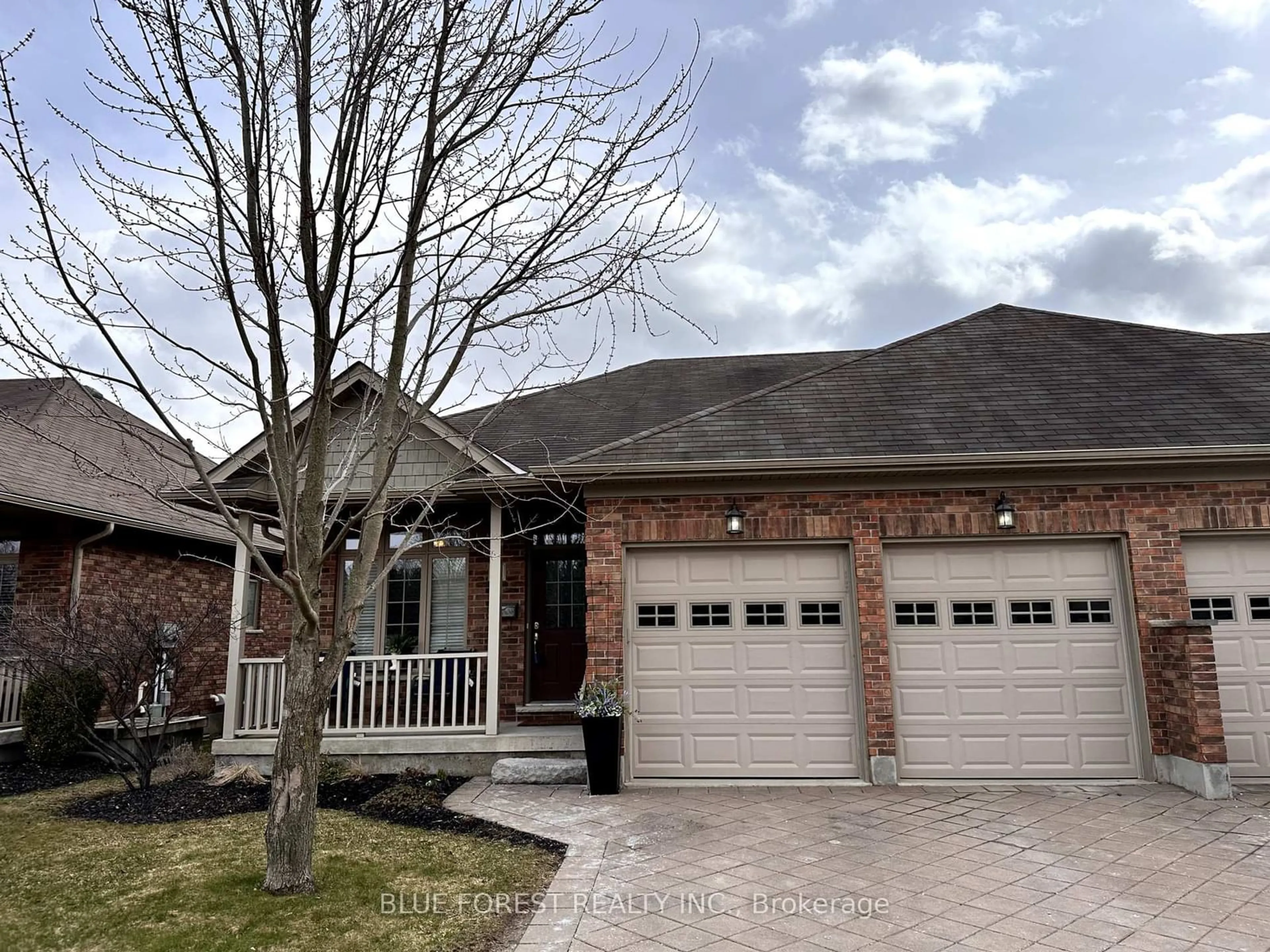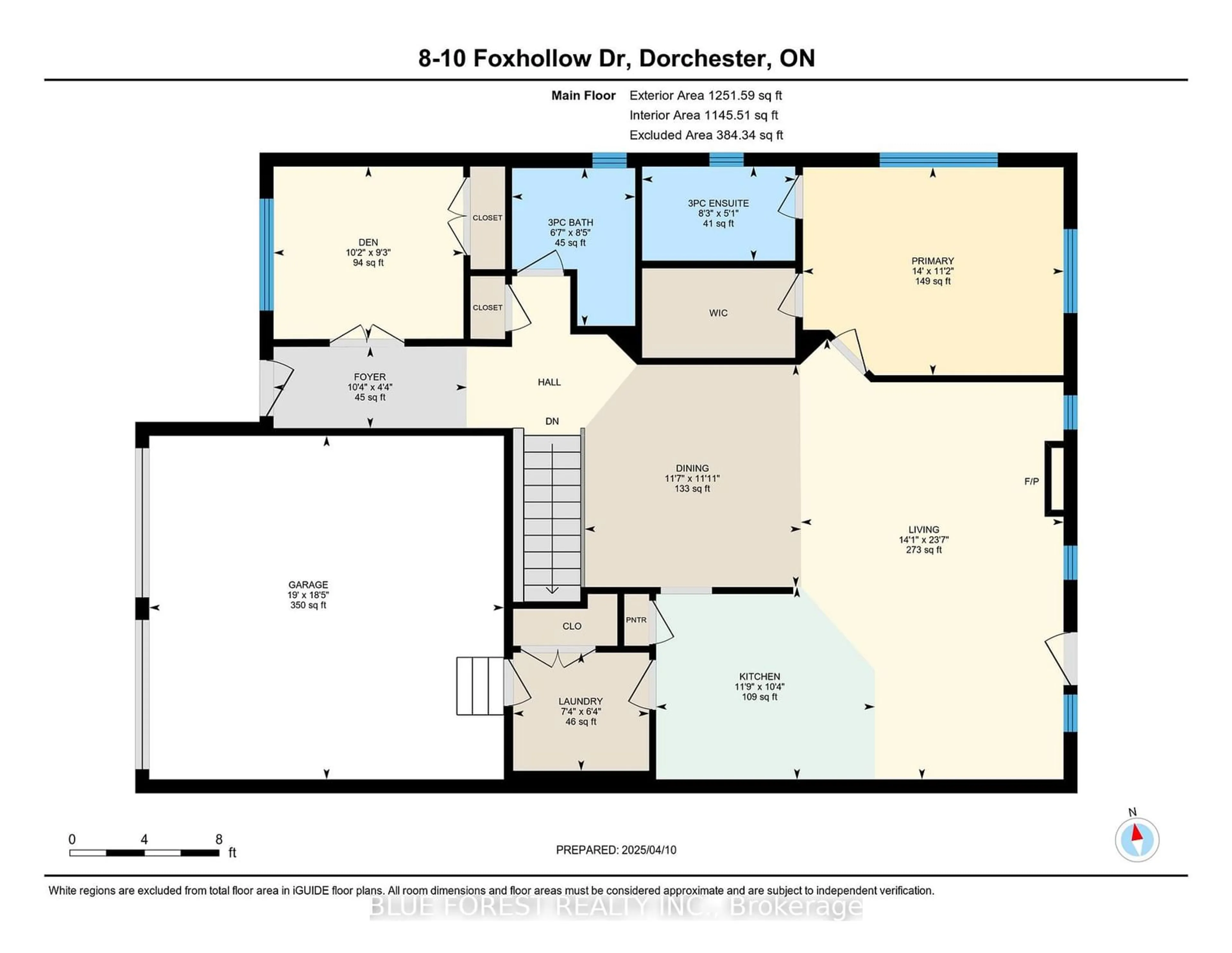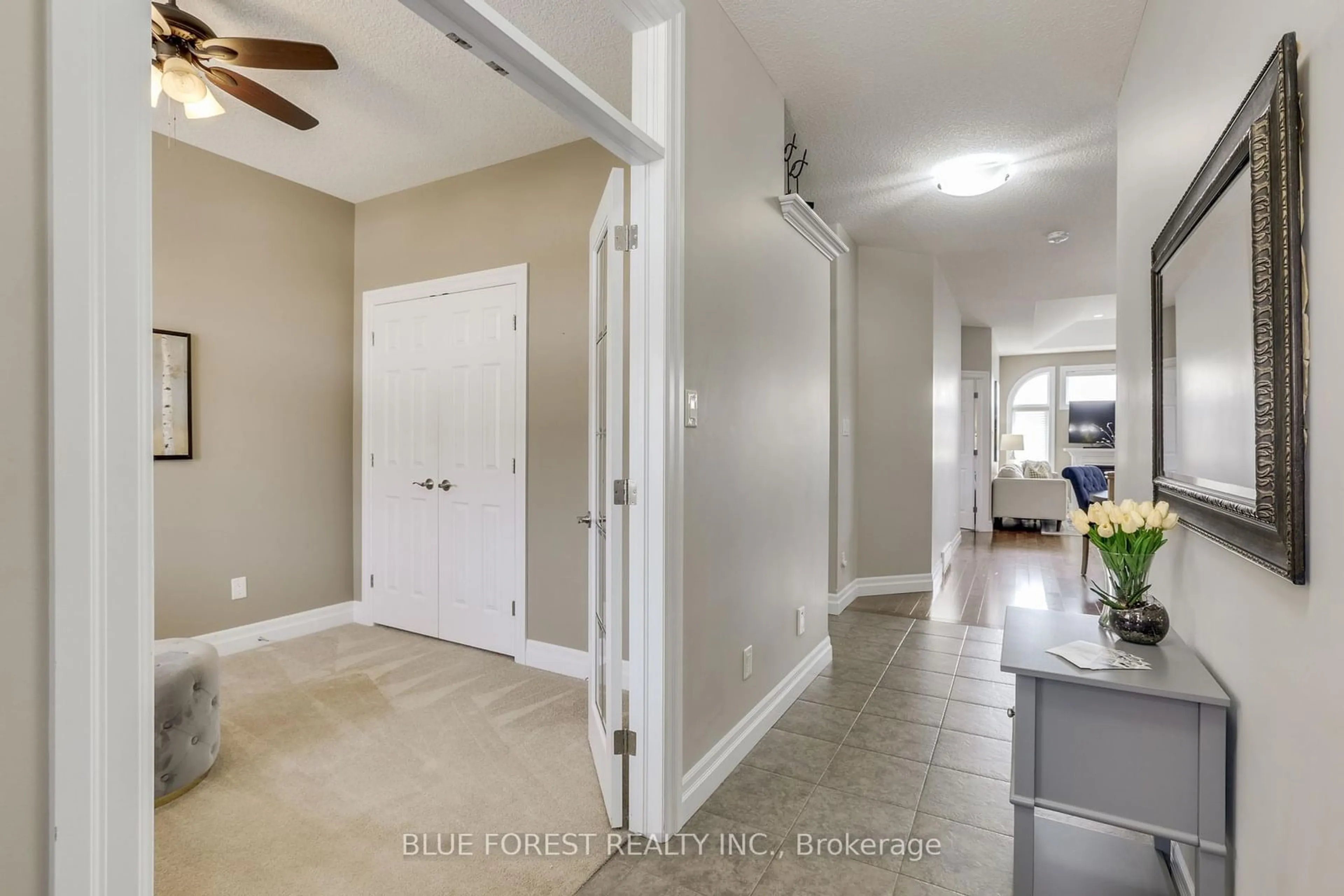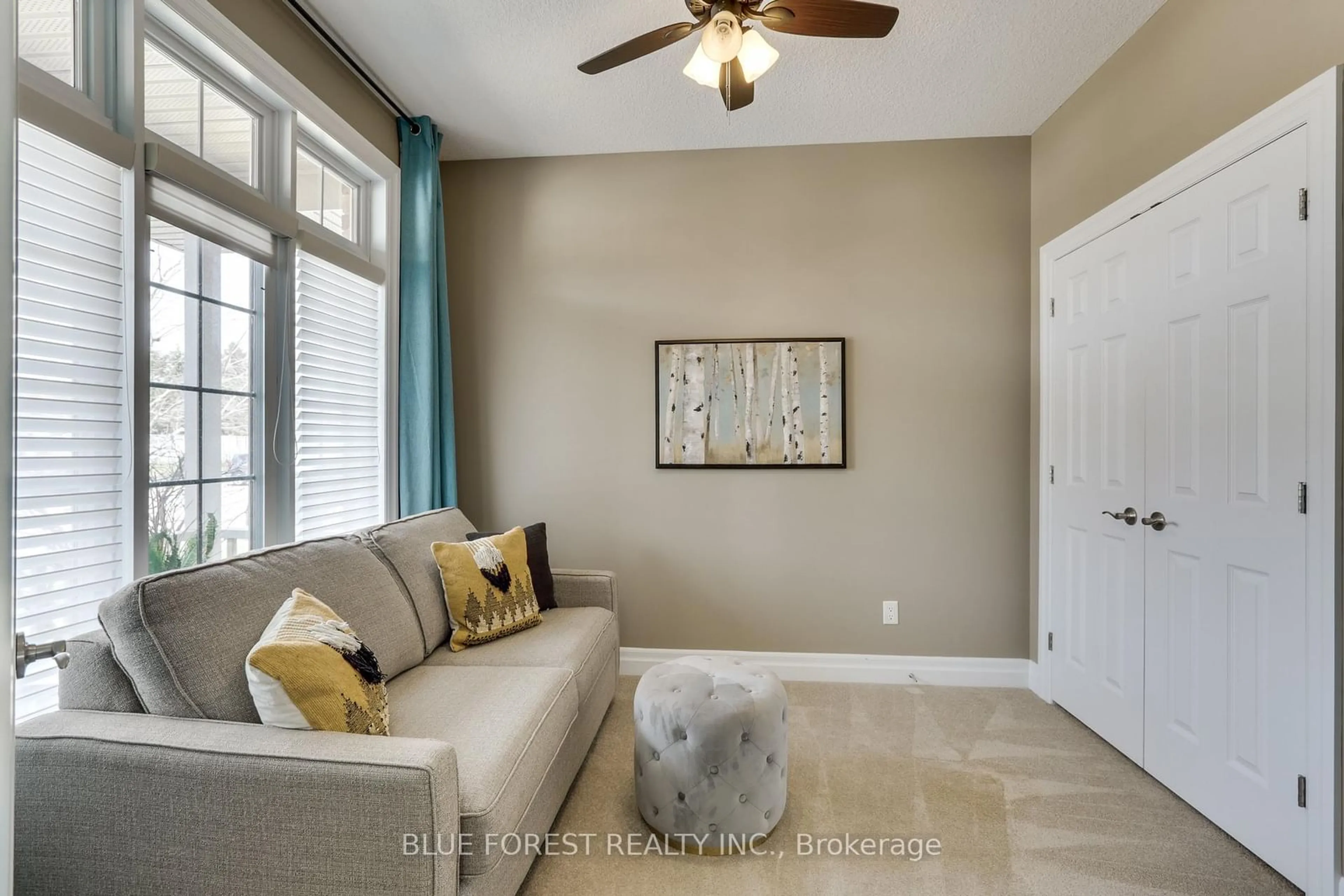10 Foxhollow Dr #8, Thames Centre, Ontario N0L 1G3
Sold conditionally $675,000
Escape clauseThis property is sold conditionally, on the buyer selling their existing property.
Contact us about this property
Highlights
Estimated ValueThis is the price Wahi expects this property to sell for.
The calculation is powered by our Instant Home Value Estimate, which uses current market and property price trends to estimate your home’s value with a 90% accuracy rate.Not available
Price/Sqft$619/sqft
Est. Mortgage$2,899/mo
Maintenance fees$520/mo
Tax Amount (2024)$2,932/yr
Days On Market9 days
Description
The Neighbourhood condominiums are some of the most sought after homes in Dorchester! With one floor living, attached 2 car garage, a beautiful kitchen with a panty, main floor laundry, and a private deck with a gazebo you can see why! You will love the layout, 2 bedrooms; the primary having a walk in closet and 3pc ensuite. The second bedroom has double doors and would also make an excellent office, reading or craft room. The spacious family room has a gas fireplace and there is ample space for family dinners in the eating area. The inside entry from the garage is located off the kitchen which makes this layout a favourite. The lower level is where you will find the rec room and 3rd bedroom. This end units also has ample storage and inside entry from the attached 2 car garage. Parking for 4 vehicles and plenty visitor parking. Enjoy morning coffee on the front porch before you take a stroll through the local trails. Welcome to the Neighbourhood! More photos to be added
Property Details
Interior
Features
Main Floor
Bathroom
2.5 x 1.543 Pc Ensuite
Br
3.1 x 2.82Dining
3.63 x 2.54Foyer
3.16 x 1.33Exterior
Features
Parking
Garage spaces 2
Garage type Attached
Other parking spaces 2
Total parking spaces 4
Condo Details
Inclusions
Property History
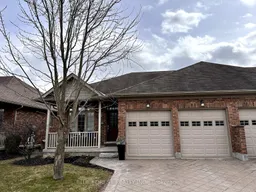 28
28
