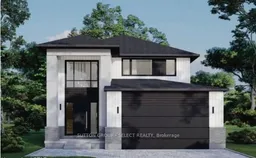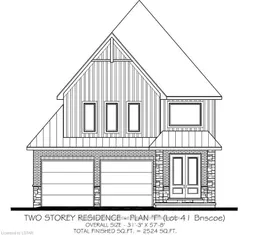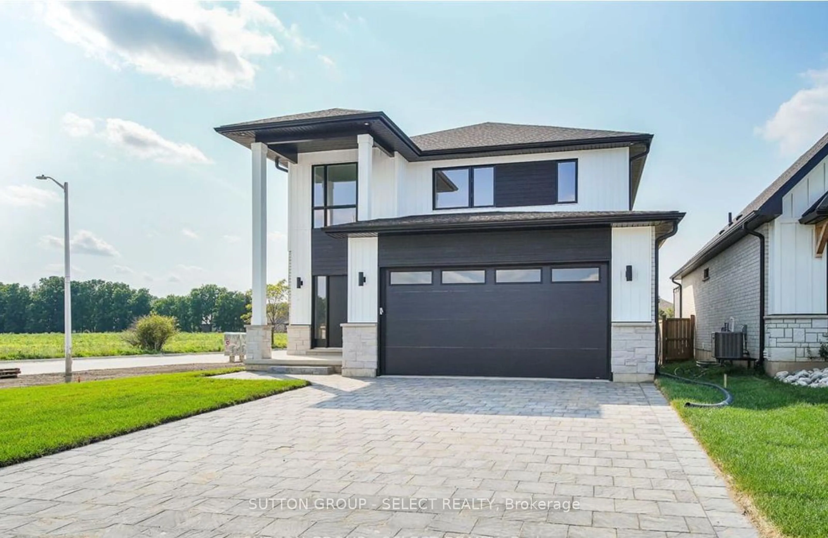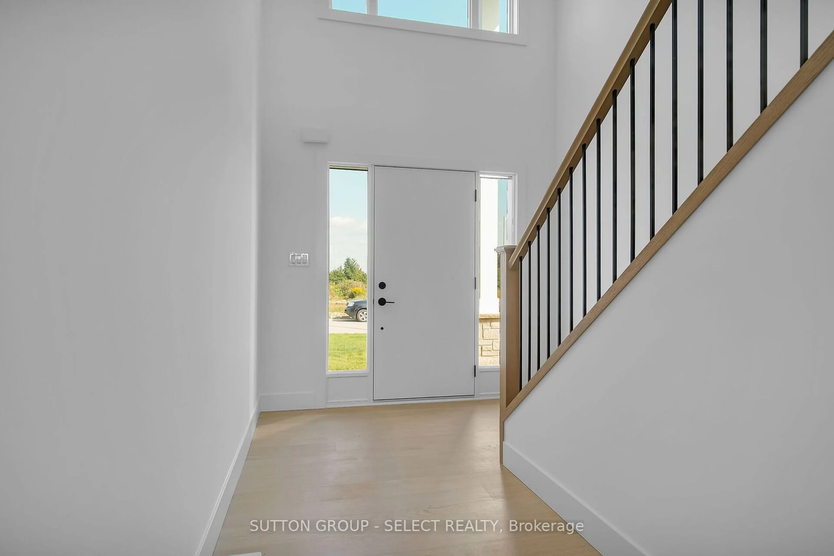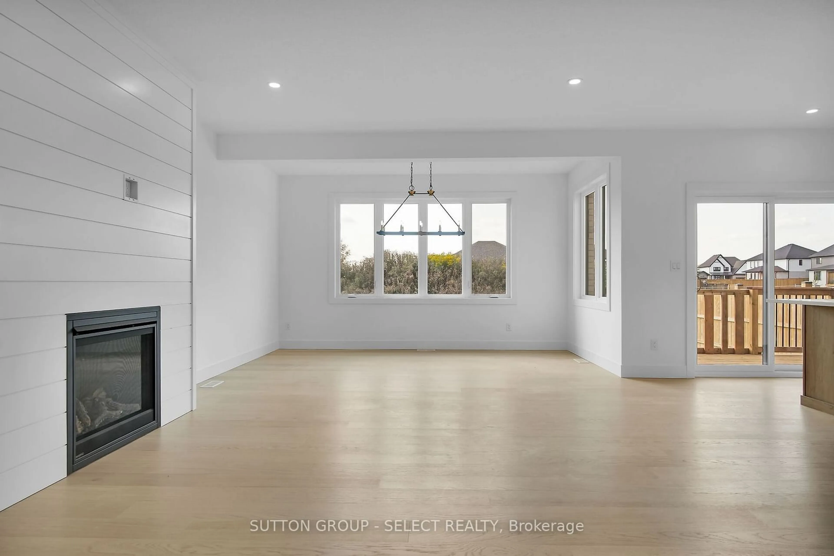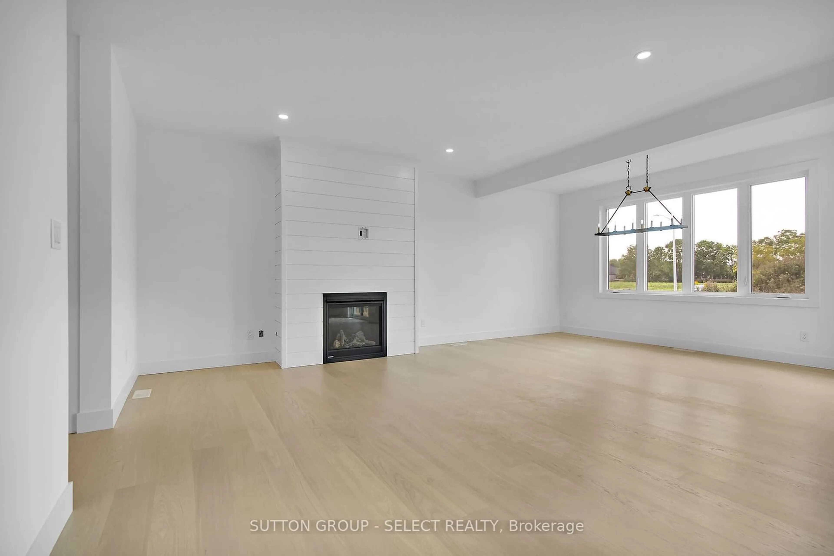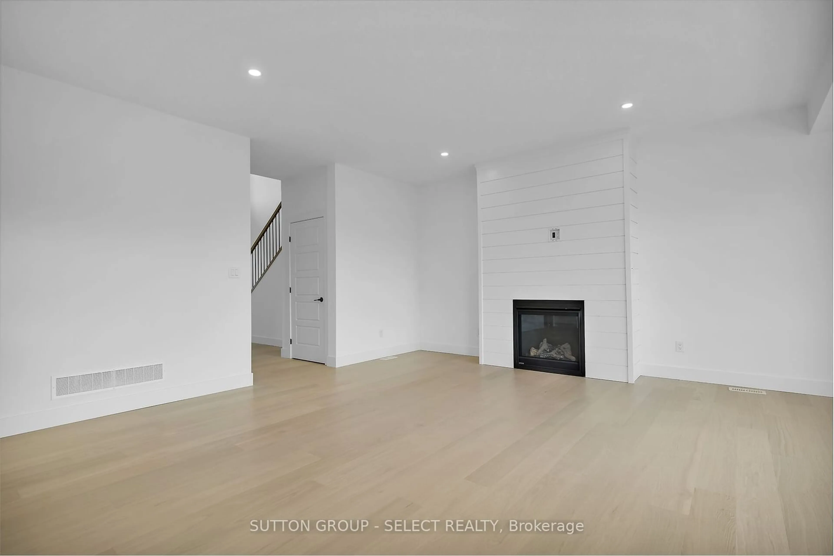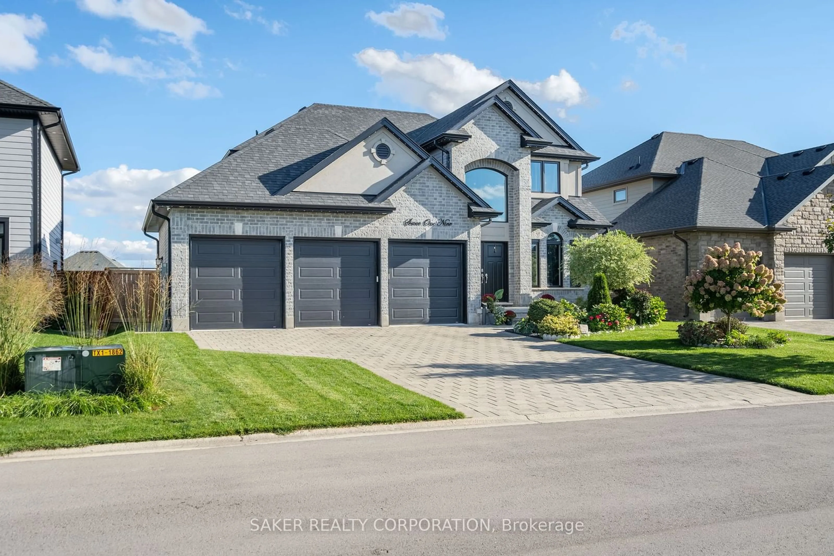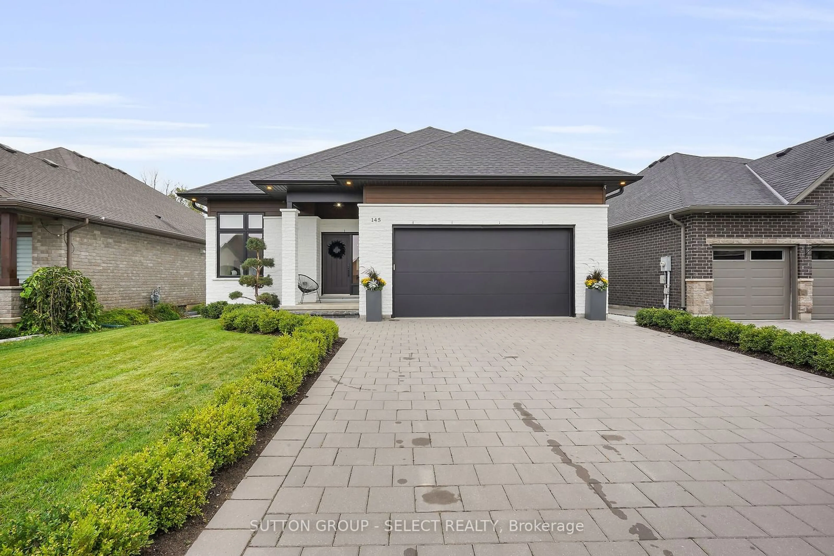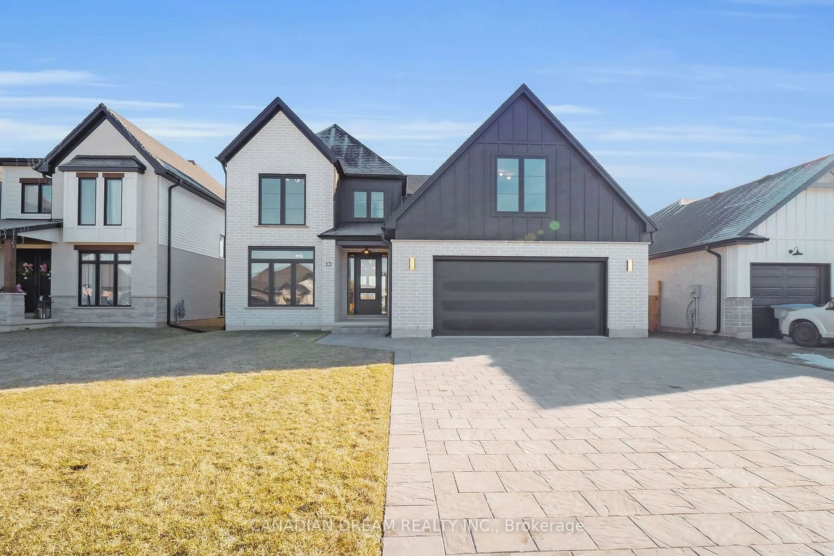LOT 41 BRISCOE Cres, Strathroy-Caradoc, Ontario N7G 0G3
Contact us about this property
Highlights
Estimated ValueThis is the price Wahi expects this property to sell for.
The calculation is powered by our Instant Home Value Estimate, which uses current market and property price trends to estimate your home’s value with a 90% accuracy rate.Not available
Price/Sqft$386/sqft
Est. Mortgage$3,693/mo
Tax Amount (2024)-
Days On Market52 days
Description
*Photos of previous model located at 57 Briscoe Cr, LOT 41 exterior will be a bold and modern iron ore, a deep and striking dark grey.* Built by Platynum Construction Inc, high level of luxurious finishes throughout. This impressive two-storey residence that is currently being built , features 3 spacious bedrooms, all with walk in closets and 2.5 modern baths, perfect for contemporary family living. Towering two storey foyer with oversized windows. Enjoy the open-concept main floor with a stylish kitchen with walk in pantry, bright living room with functional dining room for all the larger gatherings. Upstairs, you'll find a luxurious master suite with an en-suite bath featuring his and hers double vanity, free standing tub and custom walk in glass shower. Two additional well-sized bedrooms with walk in closets and a full bath. Located walking distance to excellent schools, shopping, rotary memorial and conservation walking trails. Easy access to Highway 402, this home combines comfort with convenience. Don't miss your chance to own a piece of this desirable community. Move in for Spring 2025!
Property Details
Interior
Features
Main Floor
Foyer
2.46 x 1.42Mudroom
2.16 x 2.04Access To Garage / Combined W/Laundry
Kitchen
4.81 x 4.30Dining
4.57 x 2.15Exterior
Features
Parking
Garage spaces 2
Garage type Attached
Other parking spaces 2
Total parking spaces 4
Property History
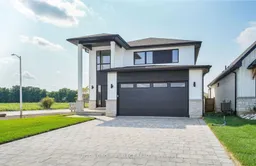 39
39