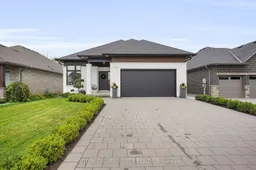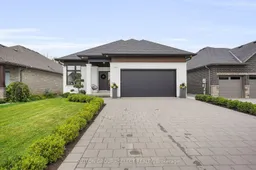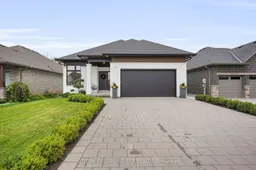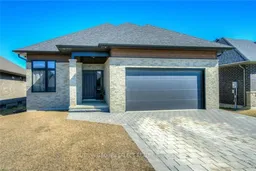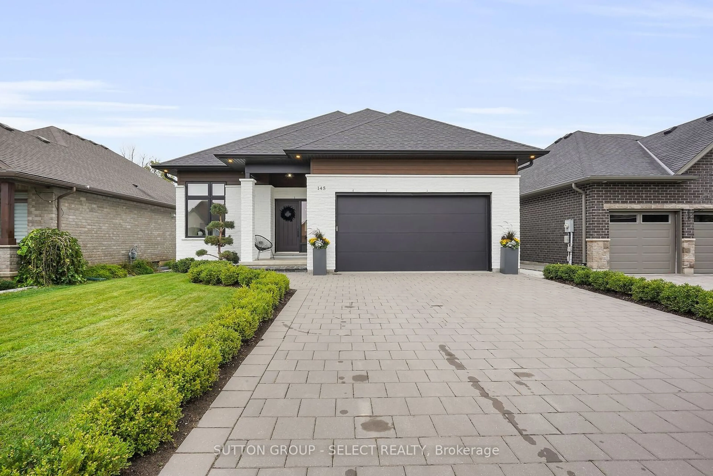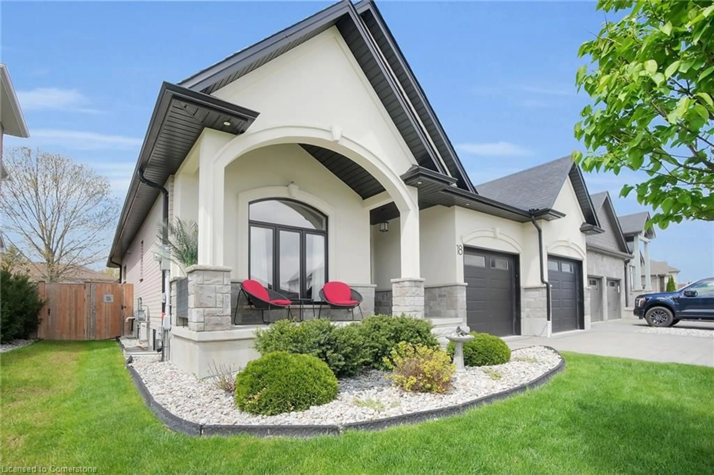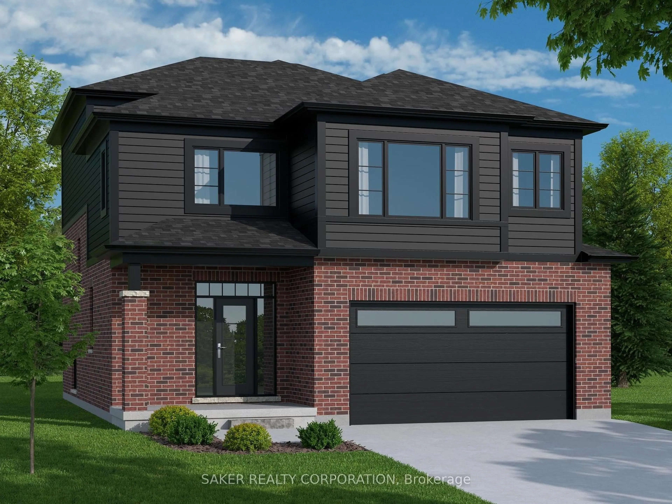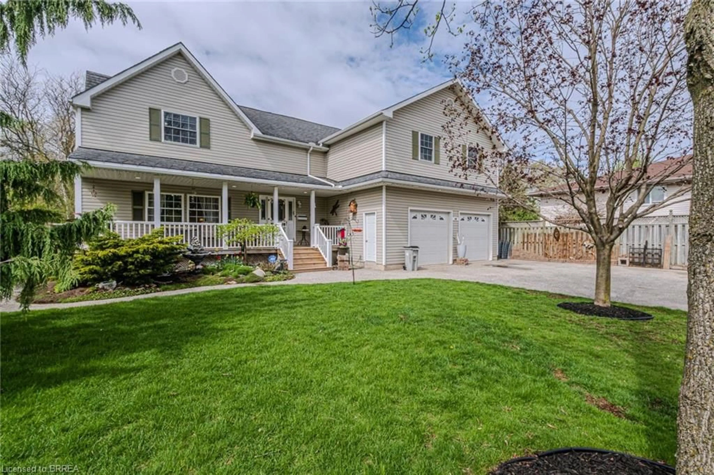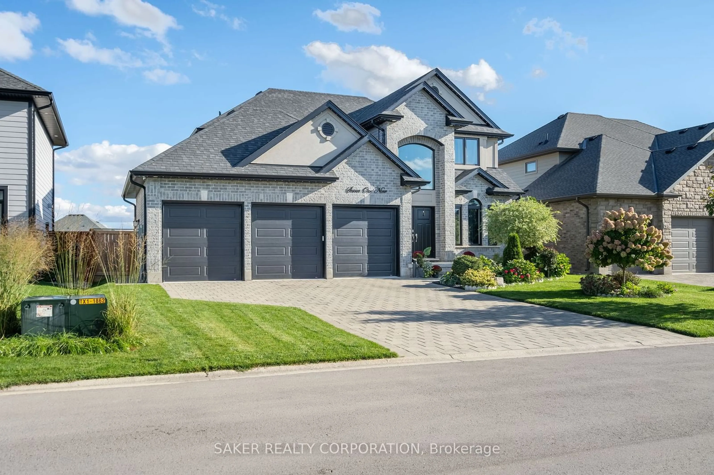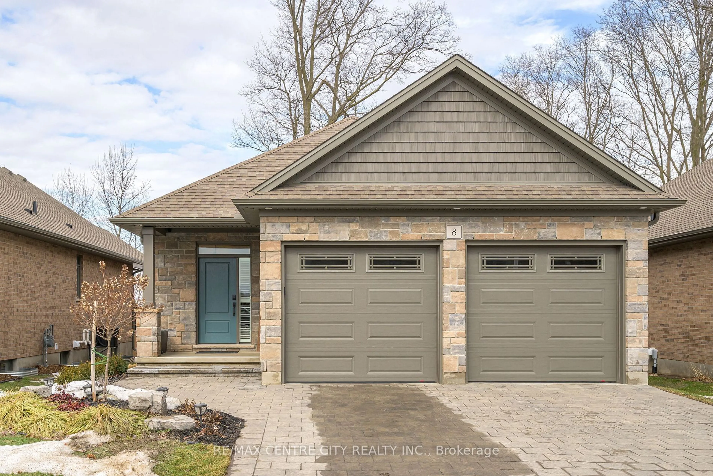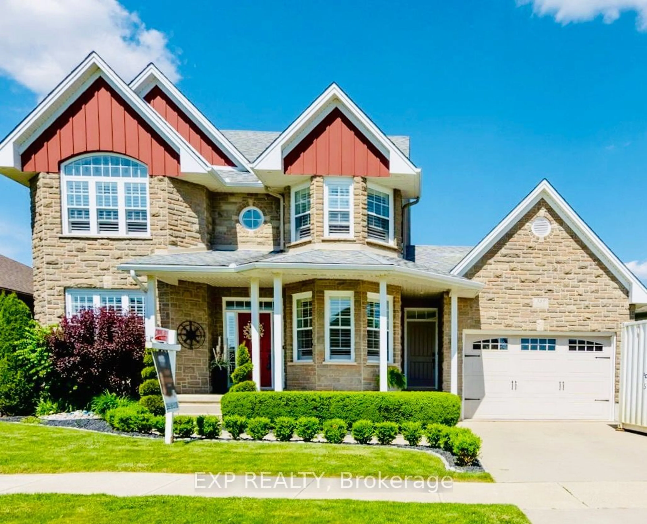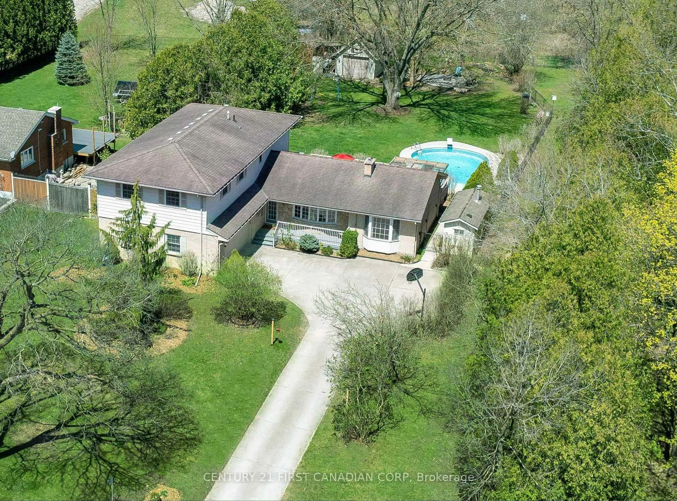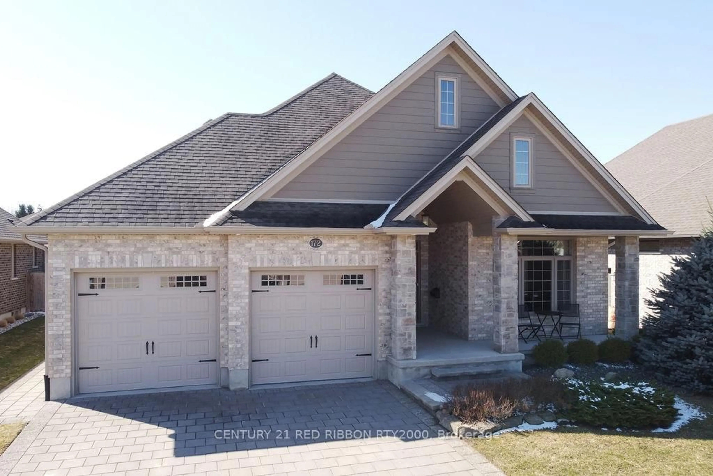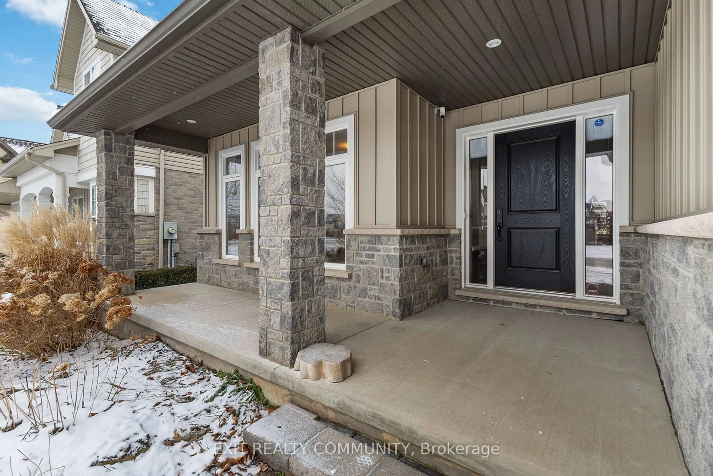This custom-built bungalow, only four years old, is located in the desirable SouthGrove Meadows subdivision. Offering over 3,000 square feet of thoughtfully designed living space, this home features 3+1 bedrooms and 3 full bathrooms, fully finished lower level, as well as an irrigation system! As you enter, the airy foyer leads to an open-concept living area filled with natural light, complemented by stunning hardwood floors and a custom-tiled fireplace that adds warmth and elegance. The gourmet kitchen boasts extensive cabinetry, sleek quartz countertops, an oversized island, and a generous eating area, perfect for family gatherings. French doors open to a spacious backyard with ample green space for outdoor activities and relaxation. The luxurious master suite offers a tranquil escape, complete with a beautifully designed ensuite featuring dual sinks, a soaker tub, and an oversized shower. Two additional bedrooms, a full bathroom, and a convenient laundry room that doubles as a mudroom complete the main level. The lower level is designed for entertainment, with a large recreation room, a fourth bedroom, enlarged windows for extra natural light, 8'8" ceiling height, a stylish wet bar, and plenty of storage space. This home combines modern living with timeless appeal!
