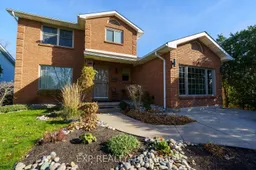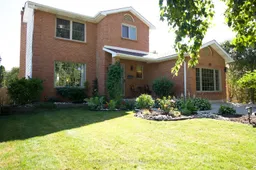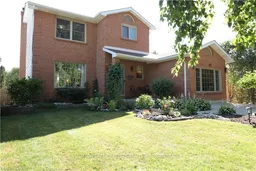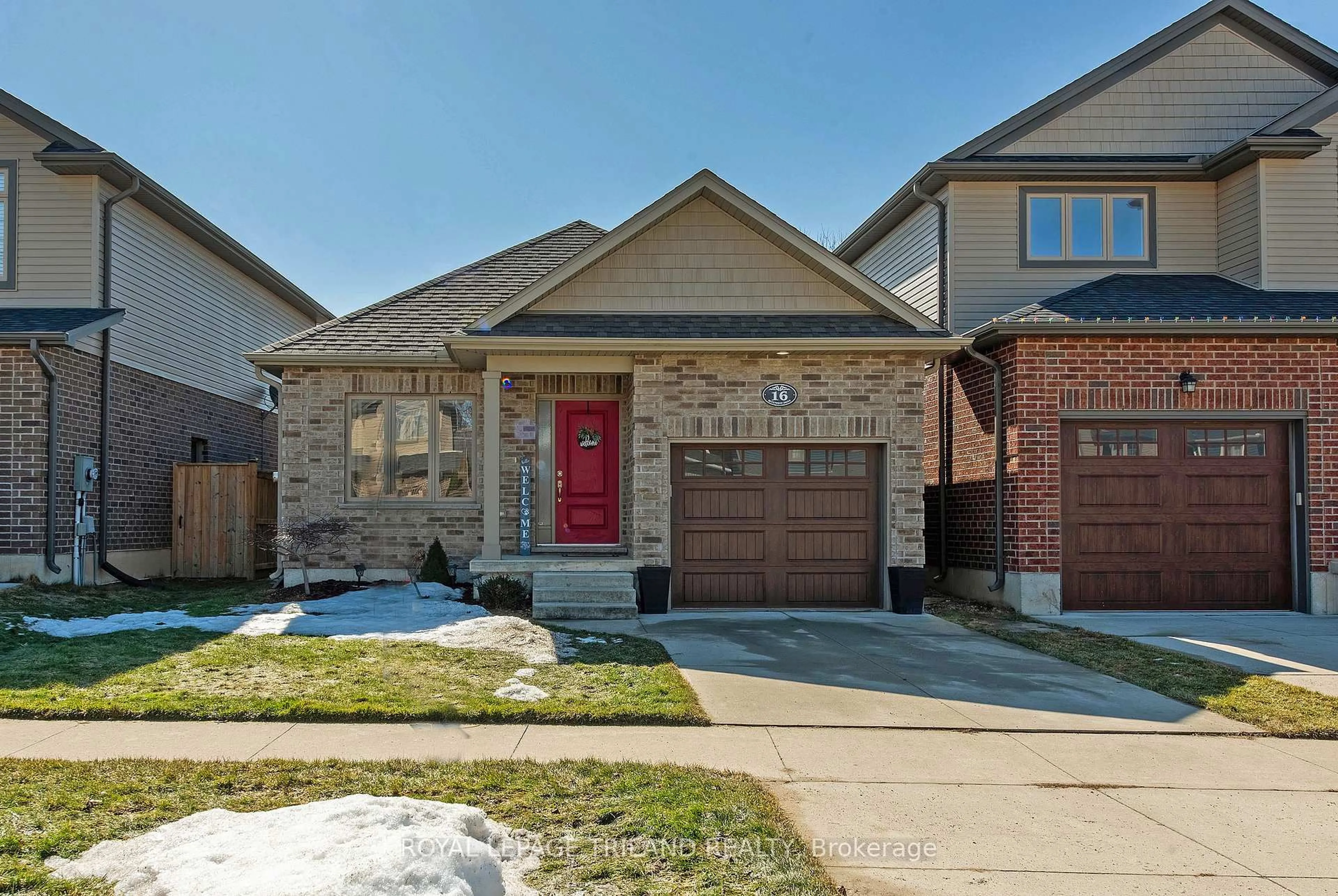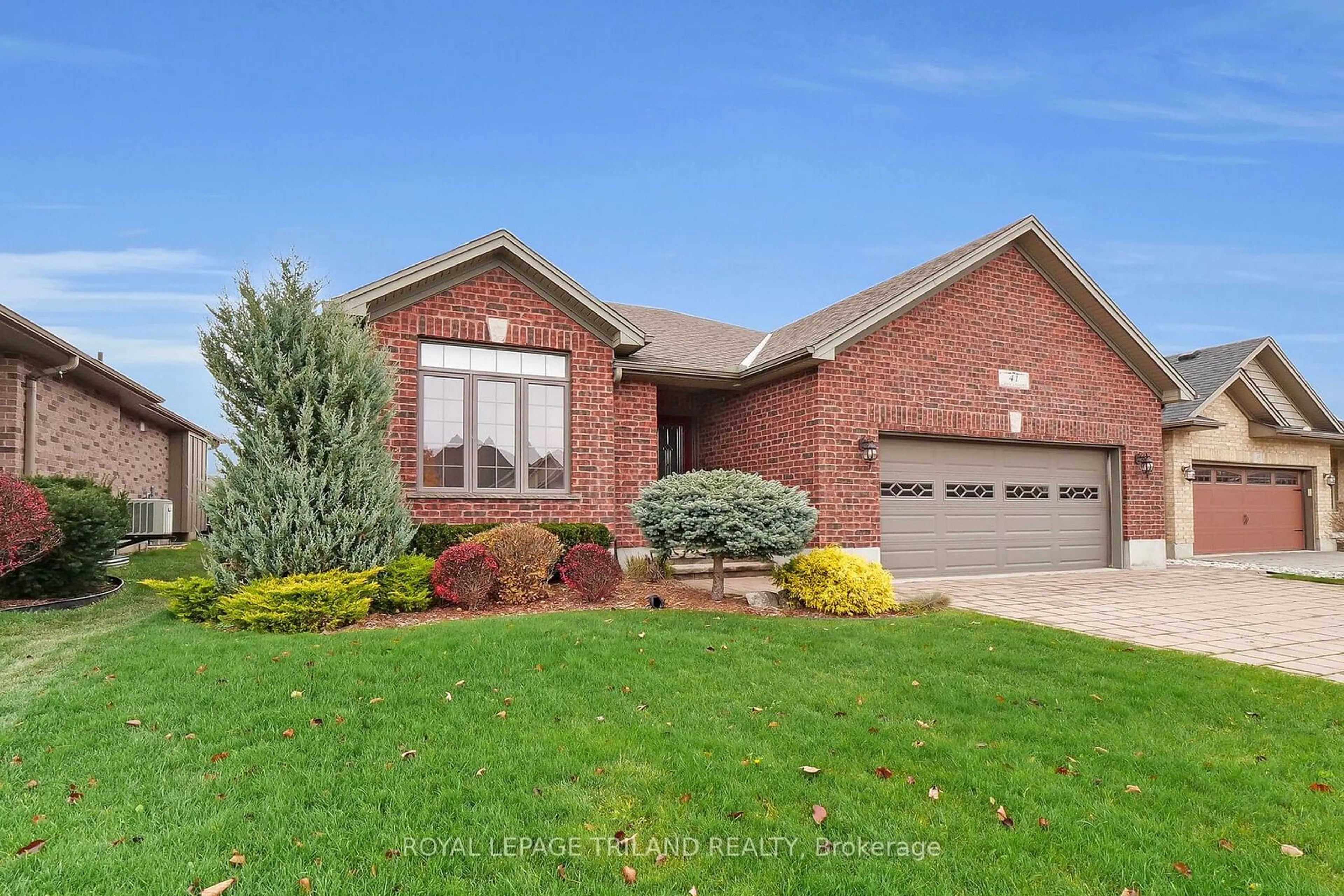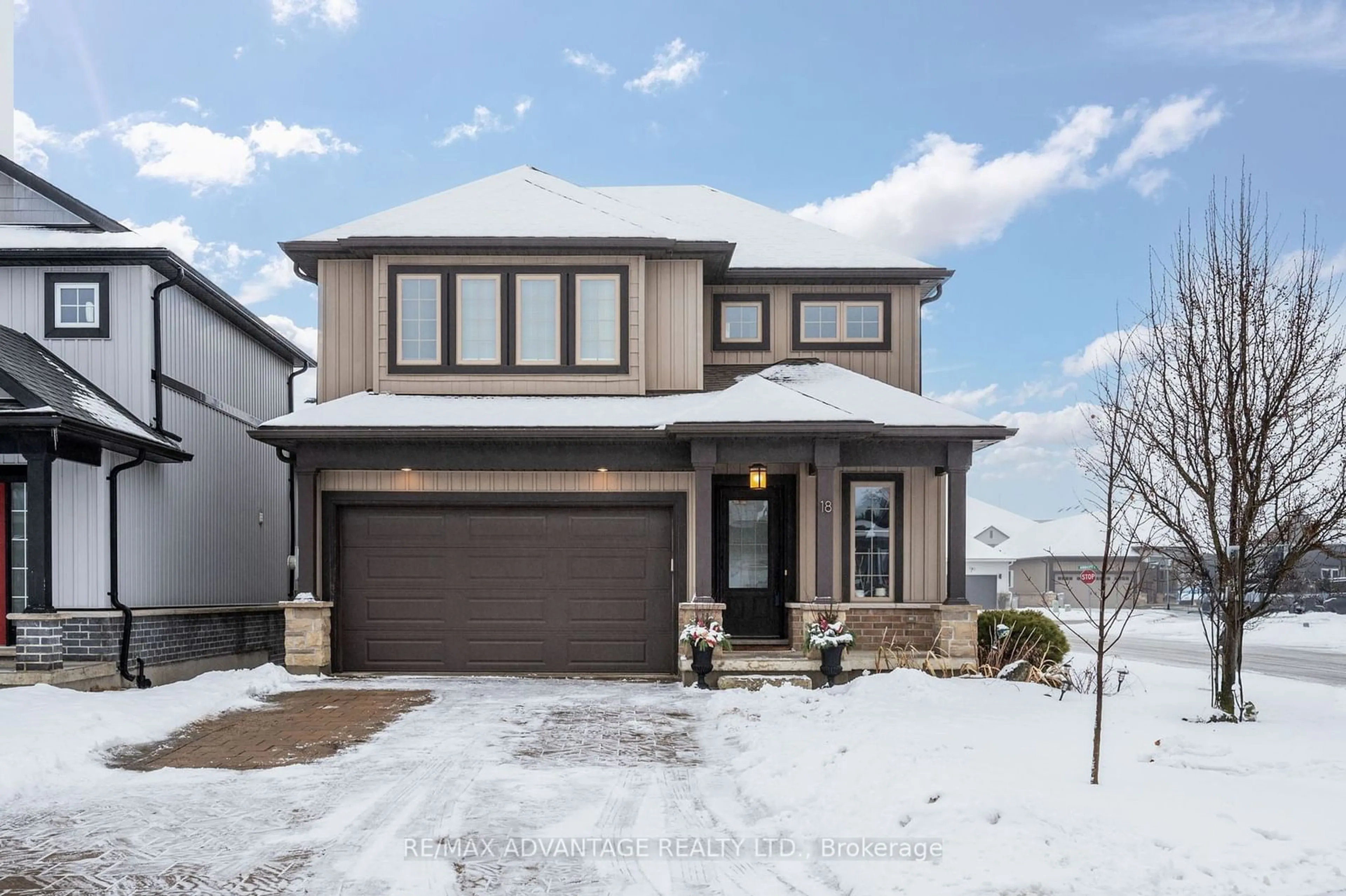This beautifully maintained 3+1 bedroom, 3 bathroom two-storey home in Strathroy is a fantastic opportunity for prospective buyers! The combination of a spacious living and dining area with large windows and custom features, along with the open-concept kitchen equipped with modern amenities, makes it a welcoming space for families. The oversized tiered rear deck and private, landscaped backyard are perfect for outdoor gatherings, while the main floor laundry and great room with a gas fireplace add convenience and comfort. The second floor's hand-painted mural and updated bathroom create an inviting atmosphere, and the additional bedroom and rough-in for a shower in the basement offer versatility. With a brick facade, new asphalt roof, and a double-wide laneway, this home not only provides aesthetic appeal but also practical benefits. Its proximity to amenities, major employers, and parks makes it an even more attractive option. Shingles replace in 2019. Location A+ close to all amenities and easy access to 402
Inclusions: Home features main floor laundry, stainless steel appliances, built in breakfast nook, hardwood flooring, oak cabinets, kitchen opens to oversized deck, lower bath has RI for shower, 4 piece bath is updated with tile and soaker tub
