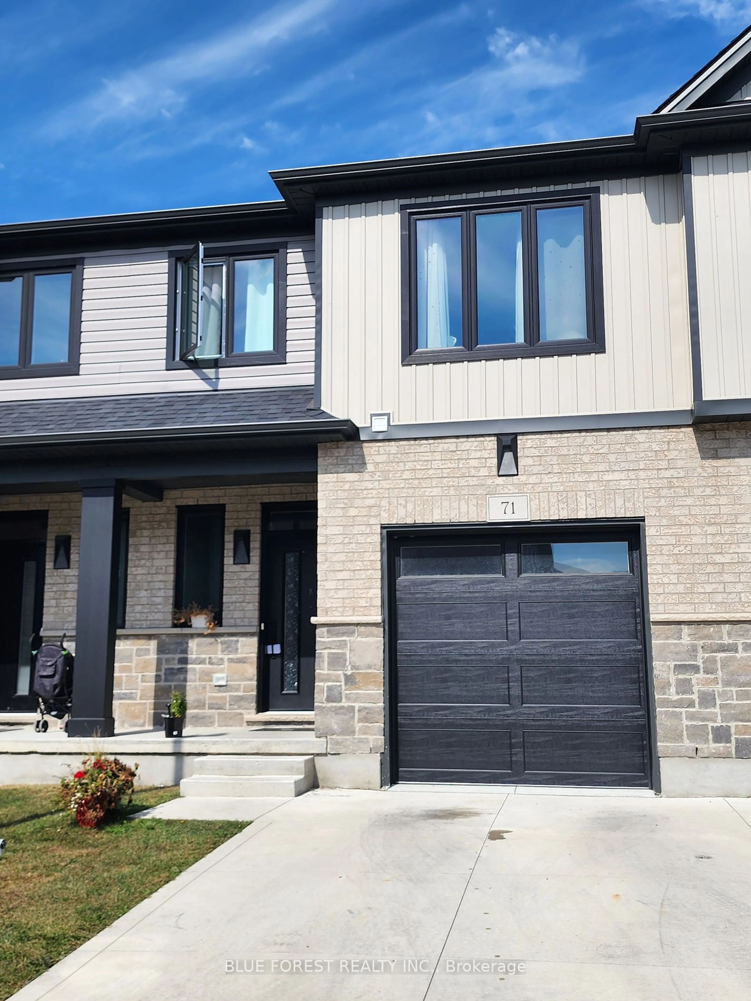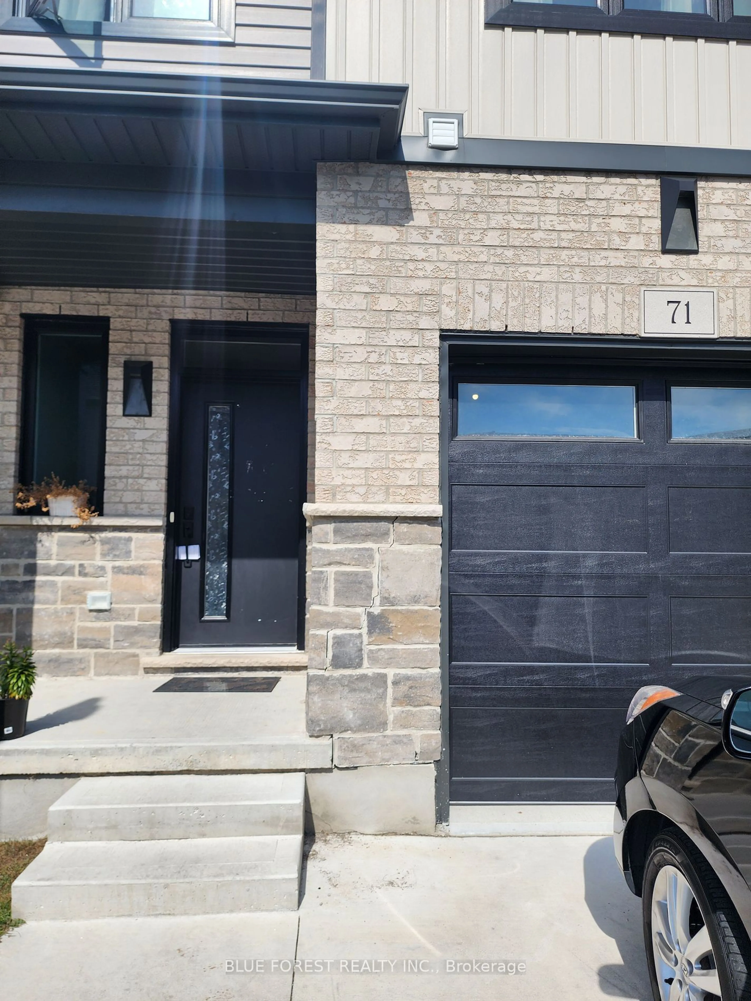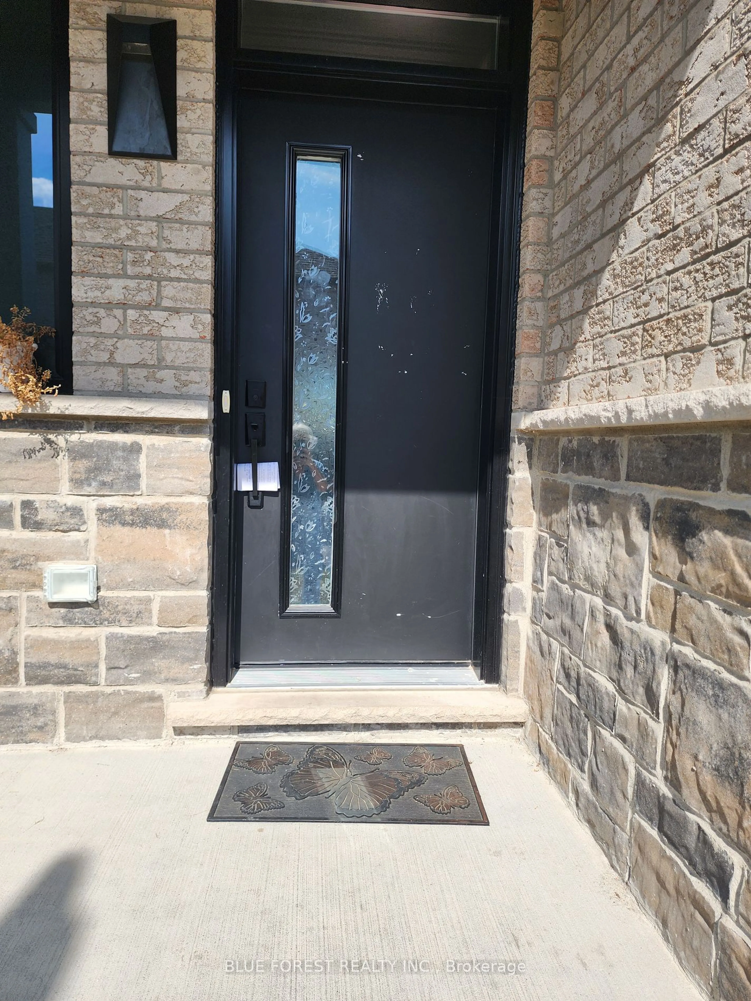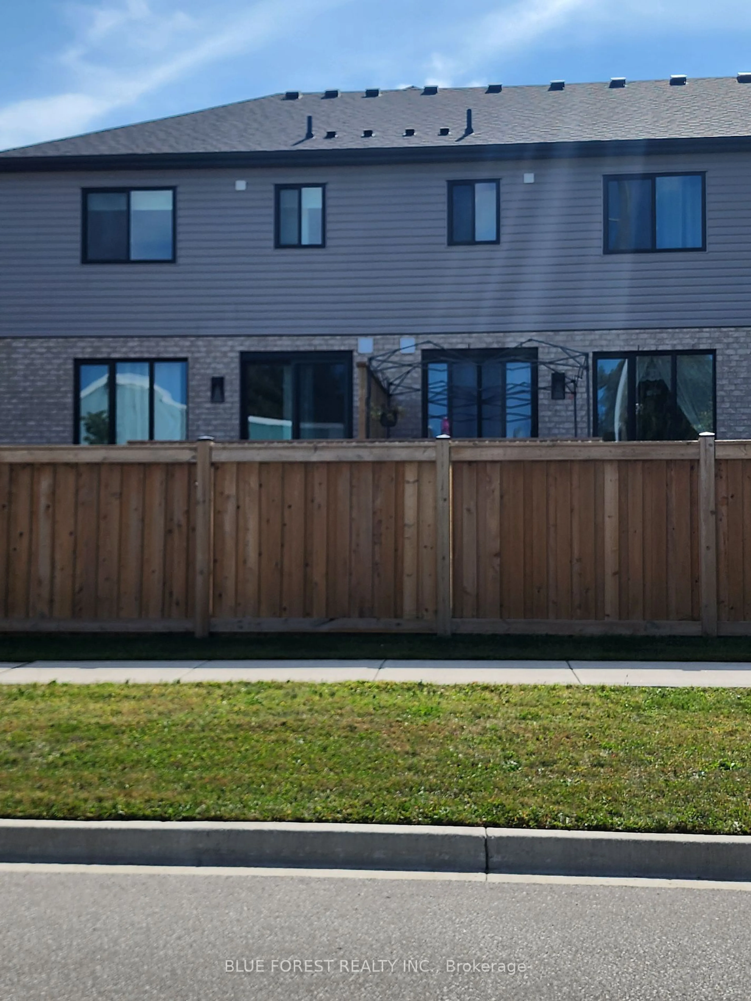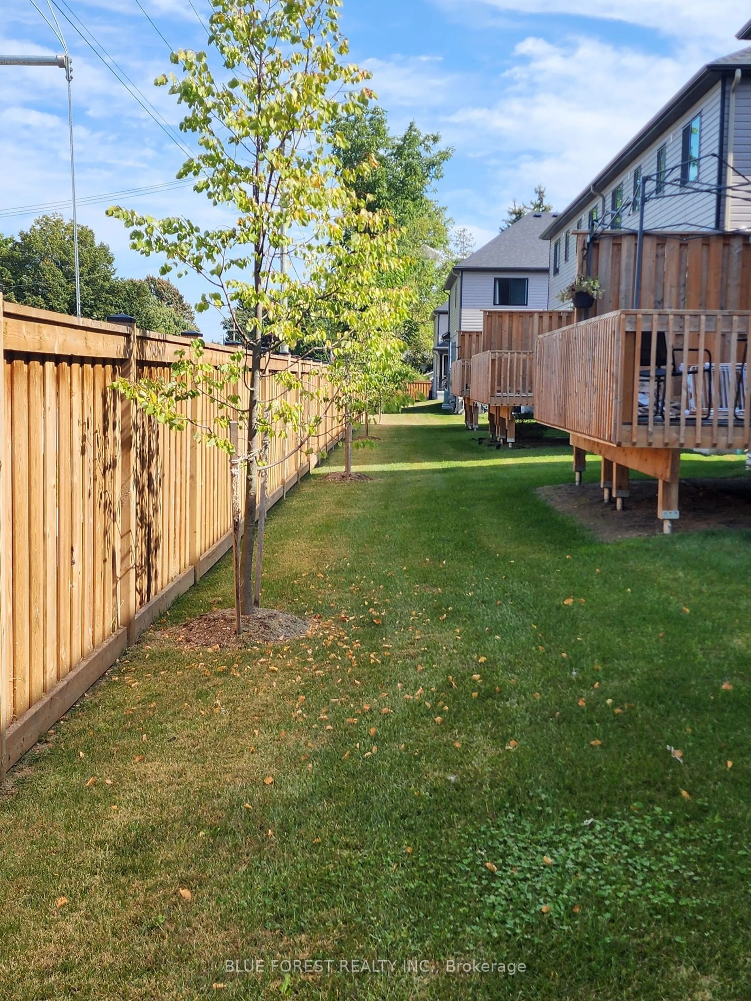601 Lions Park Dr #71, Strathroy-Caradoc, Ontario N0L 1W0
Contact us about this property
Highlights
Estimated ValueThis is the price Wahi expects this property to sell for.
The calculation is powered by our Instant Home Value Estimate, which uses current market and property price trends to estimate your home’s value with a 90% accuracy rate.Not available
Price/Sqft$394/sqft
Est. Mortgage$2,190/mo
Maintenance fees$125/mo
Tax Amount (2024)$3,103/yr
Days On Market161 days
Description
Like new, freehold condo in lovely Mt Brydges with easy access to greenspace, arena, community centre and 402. This fully finished 2 storey unit has 3 bedrooms up including the spacious primary bedroom with walk-in closet and stunning full ensuite bath. The open concept main floor offers all of the modern extras including quartz countertops, centre kitchen island, soft-close cabinetry, subway tile backsplash, hardwood flooring and patio door access to a raised deck for all of your BBQ and outdoor enjoyment. Plenty of visitor parking, a single car garage and private drive included. This unit has been very well maintained.
Property Details
Interior
Features
2nd Floor
Prim Bdrm
3.65 x 3.862nd Br
3.65 x 2.823rd Br
3.70 x 3.04Exterior
Features
Parking
Garage spaces 1
Garage type Attached
Other parking spaces 1
Total parking spaces 2
Condo Details
Amenities
Bbqs Allowed, Visitor Parking
Inclusions
Property History
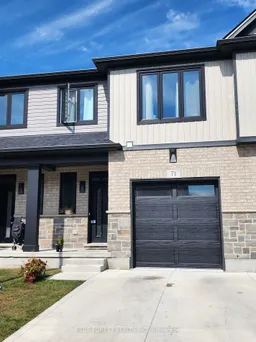 22
22
