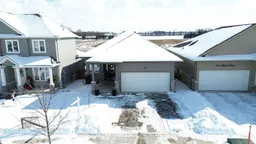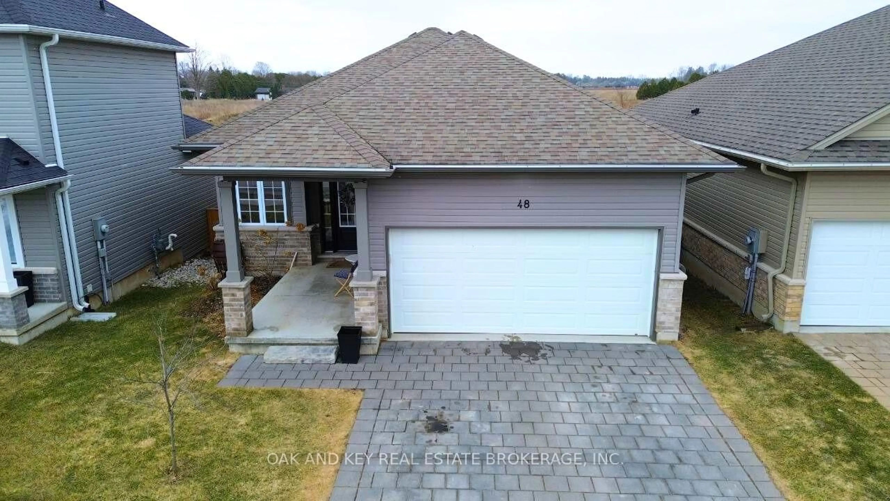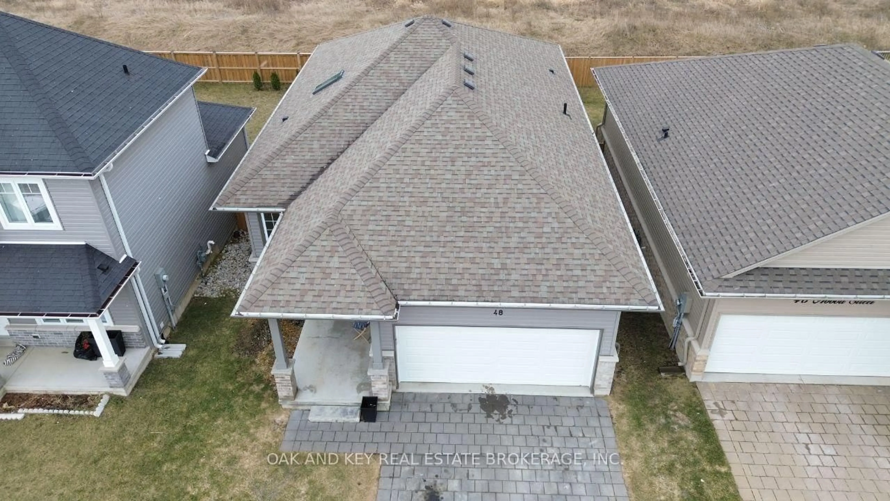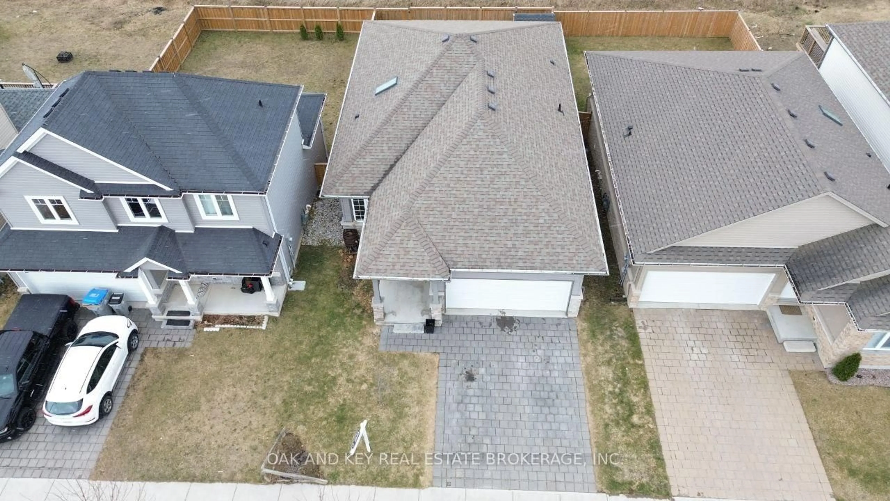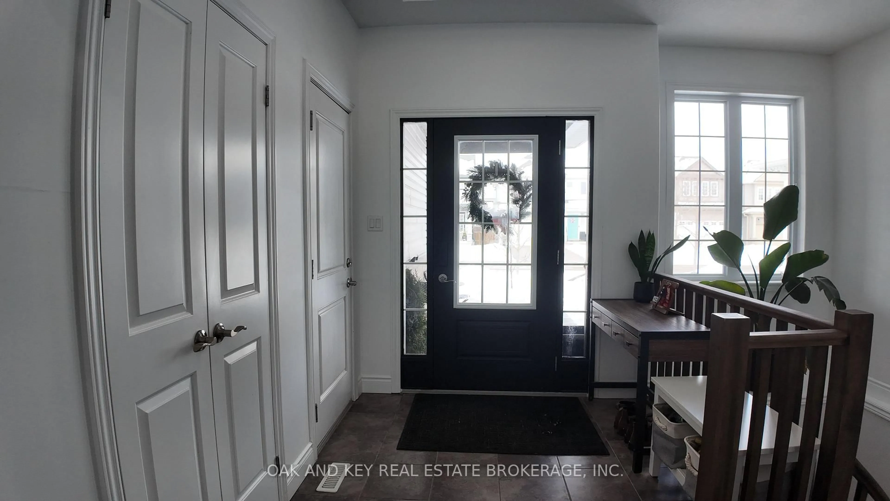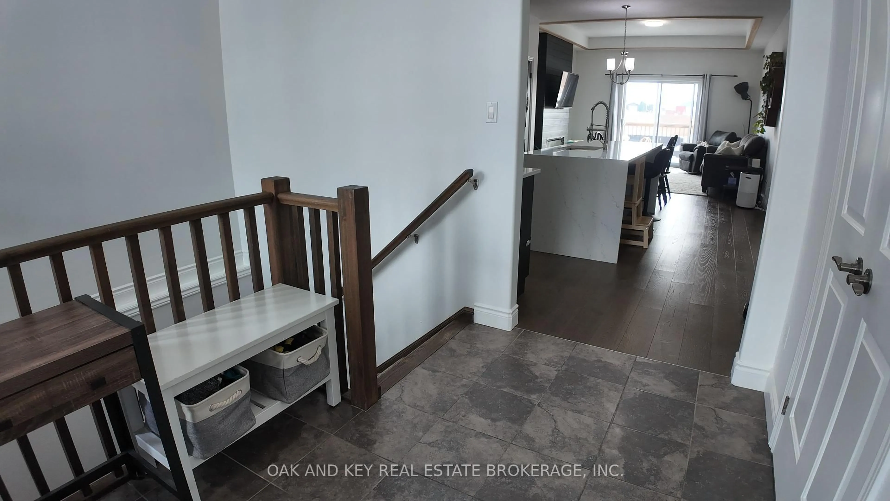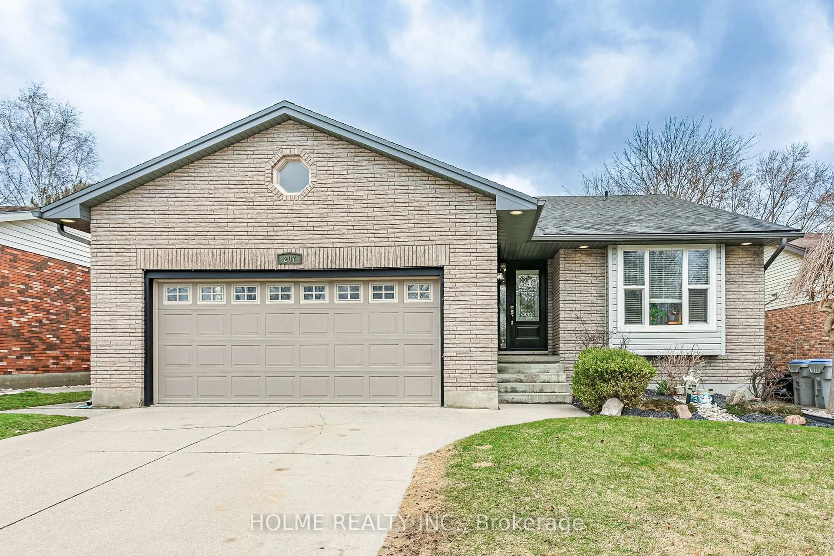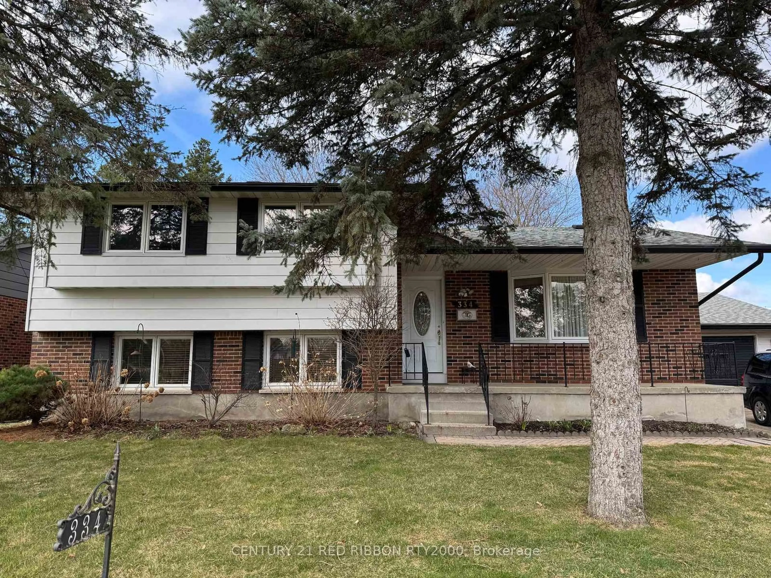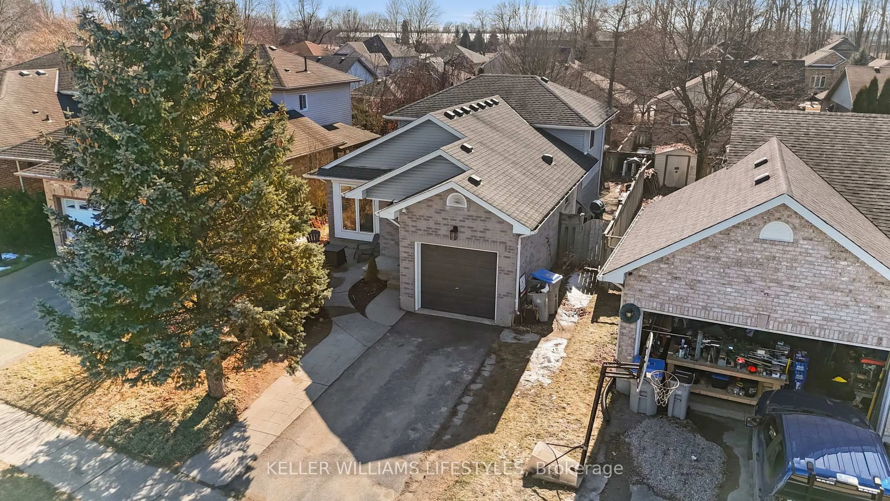48 Abbott St, Strathroy-Caradoc, Ontario N7G 4M2
Contact us about this property
Highlights
Estimated ValueThis is the price Wahi expects this property to sell for.
The calculation is powered by our Instant Home Value Estimate, which uses current market and property price trends to estimate your home’s value with a 90% accuracy rate.Not available
Price/Sqft$531/sqft
Est. Mortgage$2,898/mo
Tax Amount (2024)$3,606/yr
Days On Market16 days
Total Days On MarketWahi shows you the total number of days a property has been on market, including days it's been off market then re-listed, as long as it's within 30 days of being off market.66 days
Description
Welcome to this delightful bungalow nestled on a quiet street in the cozy town of Strathroy, seamlessly blending comfort and functionality. This home boasts 3 bedrooms on the main floor plus an additional bedroom in the beautifully finished basement, offering versatile living spaces for the whole family. The heart of this home is the open-concept kitchen and living room area, ideal for hosting family gatherings and creating lasting memories. The spacious layout allows for easy flow between cooking and entertaining, making it perfect for those who love to host. The lower level is a true gem, featuring a fully finished space that can serve as a cozy family room, home office, or guest suite. A spacious double car garage provides ample storage for vehicles and outdoor equipment. This turnkey property offers the perfect blend of comfort, style, and functionality in a tranquil setting. Experience the charm of small-town living while enjoying all the conveniences of a modern home. Don't miss the opportunity to make this house your home sweet home!
Property Details
Interior
Features
Main Floor
Foyer
3.69 x 2.77Kitchen
3.98 x 4.27Living
5.8 x 4.27Primary
4.27 x 3.66Exterior
Features
Parking
Garage spaces 2
Garage type Attached
Other parking spaces 2
Total parking spaces 4
Property History
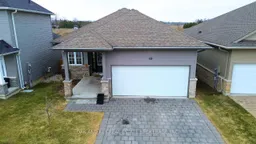 30
30