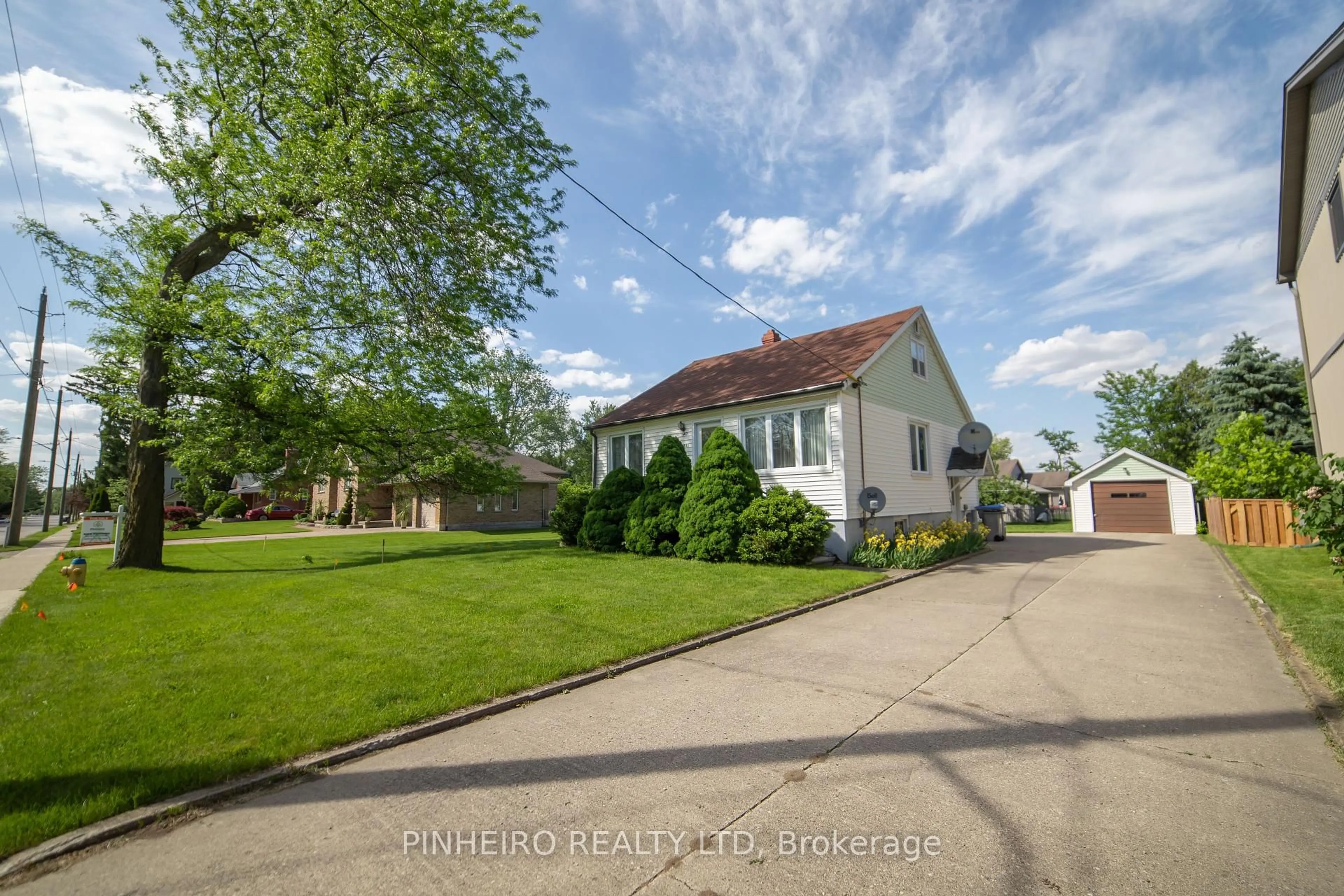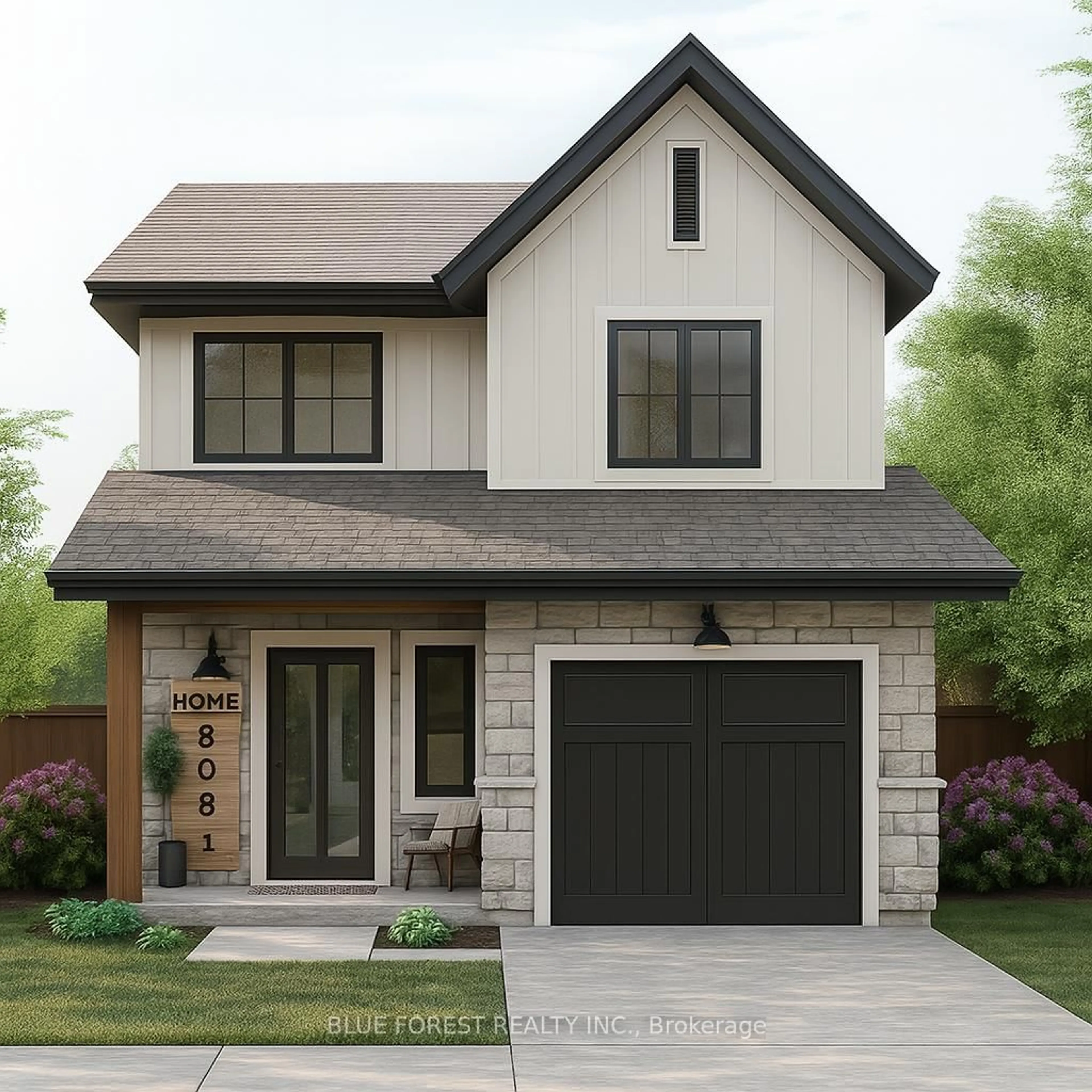Welcome to this warm and inviting two-story home located on a quiet, tree-lined street in Strathroy, set on a generously sized lot with mature trees and a fully fenced backyard featuring a large sun deck, perfect for entertaining or relaxing in privacy. With 4 bedrooms and 2 bathrooms, this this well-loved and well-maintained home offers a fantastic, freshly painted main floor layout that is bright and open. The spacious main floor includes a formal living room, a dedicated dining room, a family room filled with natural light and a cozy gas fireplace with walkout to the deck, plus a spacious kitchen open to the dining area. Also on the main floor is a convenient 3-piece bath combined with laundry. Upstairs there are four generously sized bedrooms and a 4-piece main bath. The finished lower level is a charming, retro retreat, ideal for a playroom, hobby space, or home office. The home also features a single-car garage and a long driveway for ample parking. Located close to Alexandra Park, scenic walking trails, Strathroy Hospital, and just minutes to the 402 for easy commuting - this is the kind of home that just feels right.
Inclusions: Fridge, Stove, Dishwasher, Washer, Dryer
 28
28





